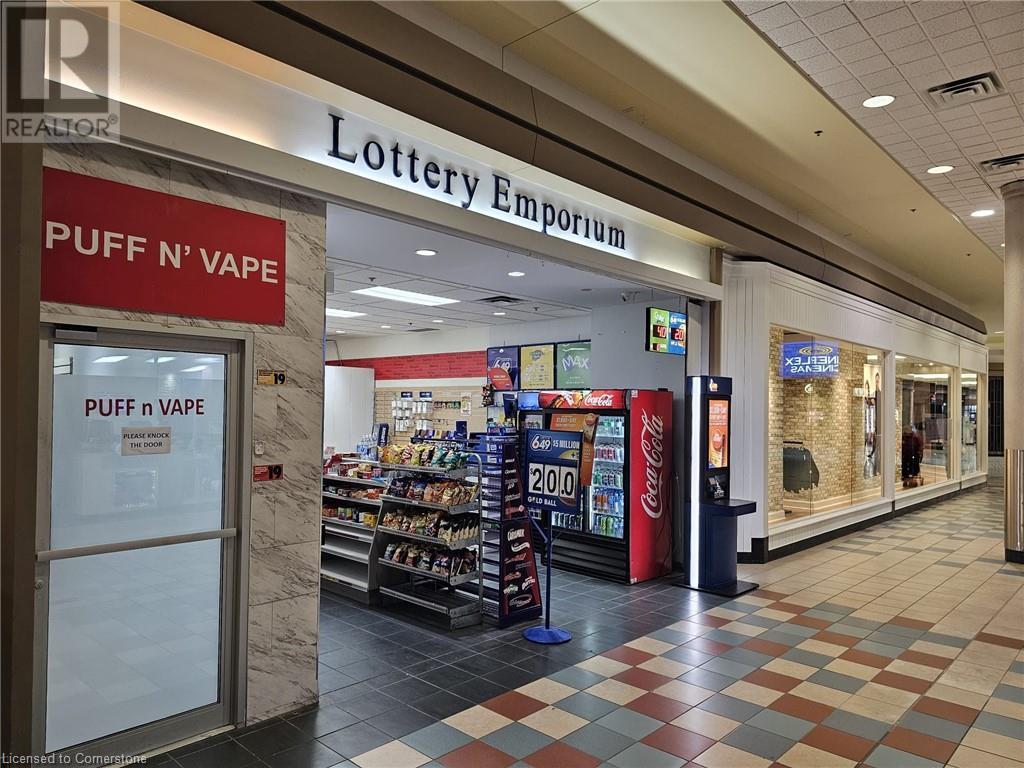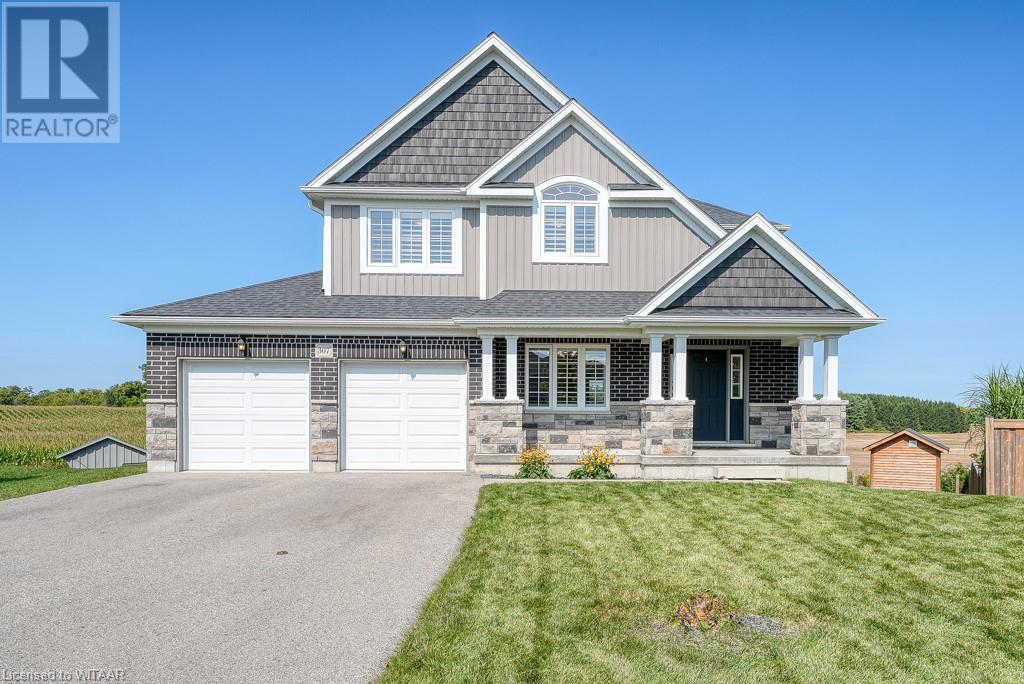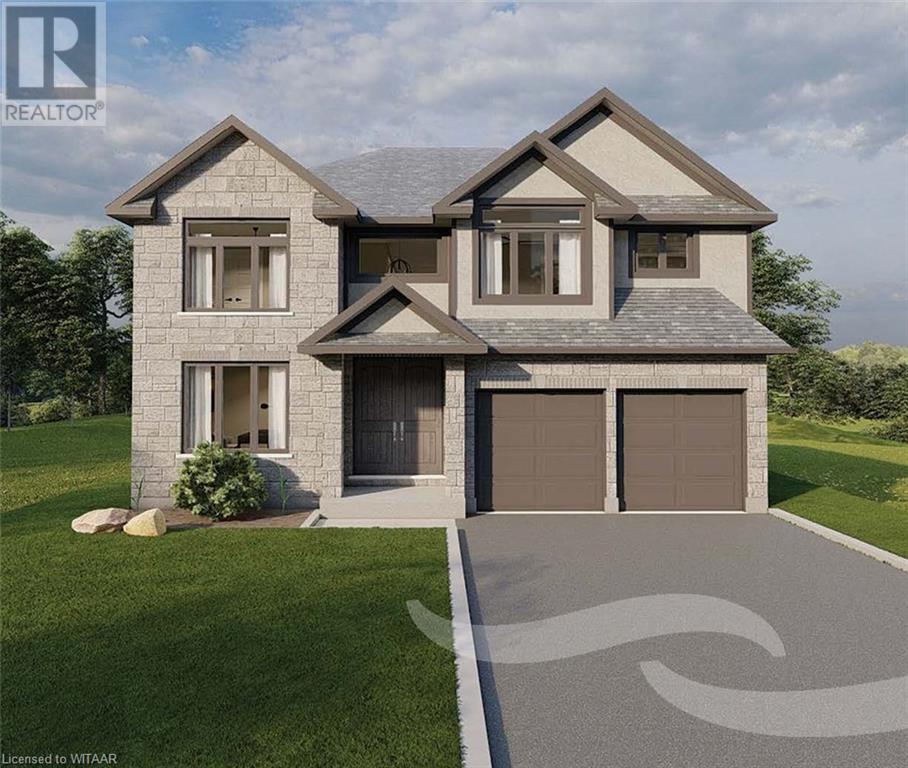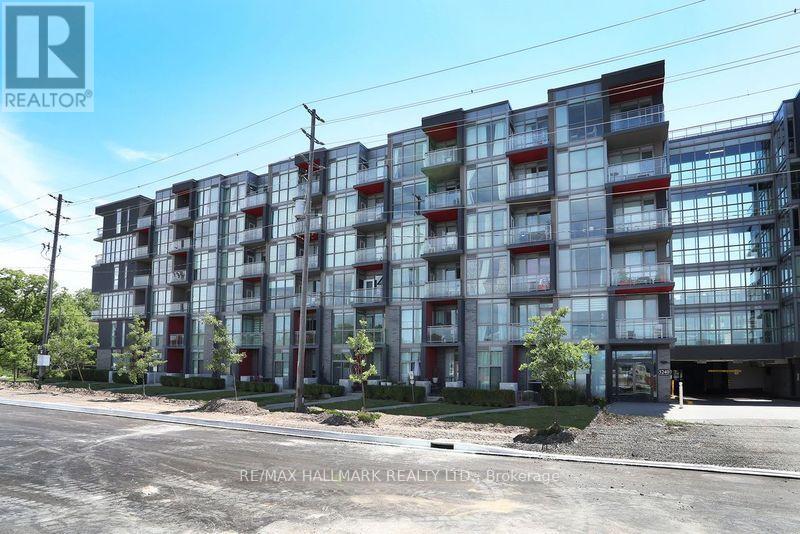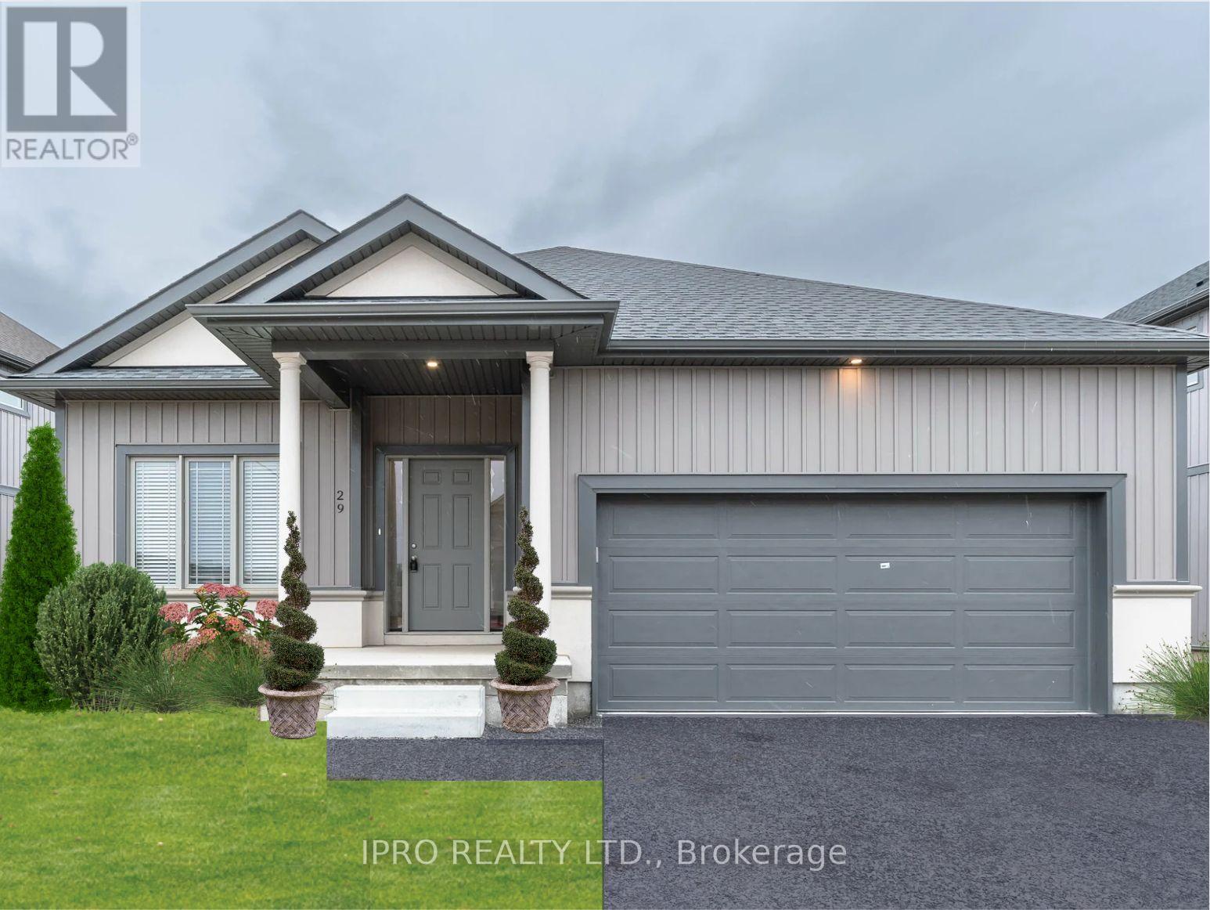Listings
7503 - 55 Cooper Street
Toronto (Waterfront Communities), Ontario
New Sugar Wharf Condo- ""The Newest Landmark Luxury Building By Prestigious Award Winning Developer Menkes."" 9' Smooth Ceiling, Full Length Walk-out Balcony, Open Concept Layout, Modern Sleek Designed Kitchen W/ Built-In Stainless Steel Appliances and Plenty of Storage Space. Close To All Amenities Including Public Transit, Sugar Beach, Farm Boy, Loblaws, HQ of LCBO, George Brown College. (id:58332)
Bay Street Group Inc.
355 Hespeler Road Unit# 276
Cambridge, Ontario
GREAT OPPURTUNITY TO INVEST OR TO BECOME YOUR OWN BOSS WITH WELL ESTABLISHED AND PROFITABLE CONVENIENCE STORE. BUSINESS IN ONE OF THE BEST LOCATIONS OF CAMBRIDGE LOCATED IN CAMBRIDGE MALL, GREAT INCOME FROM VAPE AND LOTTO BUSINESS. EASY WORKING HOURS. PLEASE DON’T GO DIRECT. (id:58332)
RE/MAX Real Estate Centre Inc. Brokerage-3
RE/MAX Real Estate Centre Inc.
431 Northlake Drive
Waterloo, Ontario
Desirable Lakeshore North. This spacious backsplit offers 3 bedrooms and 2 bathrooms, providing space with comfort and functionality in mind. Situated on a large lot (61x131) and low-traffic street, this house backs onto greenspace with trails, and is close to parks, shopping, and restaurants. Kitchen with ample storage, gas stove and access to a large deck. Lower level family room with walk-out to a gorgeous back yard. New flooring throughout except living and dining rooms. New Reverse Osmosis System. Unfinished basement with plenty storage, cold room and high ceilings. St. Jacobs Farmers Market, Laurel Creek Conservation Area, public transit and the expressway are just minutes away. Excellent schools. Close to both Universities and uptown Waterloo. (id:58332)
Green Terra Realty Inc.
1866 Avalon Street
London, Ontario
Welcome to this charming property with a rich history and ample space. Built around 1947, this original owner home is set on an impressive lot measuring 87 feet by 182 feet. The property features a detached double car garage and a driveway that can accommodate approximately eight vehicles, adding significant value. This home is on the market for the first time and is perfect for a family seeking tranquility in a beautiful setting. Upon entering, you'll be greeted by a spacious living room on the main floor, featuring brand new broadloom and underpadding. The large, bright eat-in kitchen includes a side door entrance from the driveway, and the original hardwood floors add a touch of elegance. The main floor also includes a four-piece bathroom with a stand-up tub. The second bedroom offers access to a beautifully enclosed sunroom with large windows and new broadloom. The fully finished basement boasts new broadloom, a second three-piece bathroom, an open concept laundry room, and five included appliances. Additional features include a storage room and a games room. The expansive backyard provides endless possibilities for landscaping and personal touches. Located in the heart of Argyle, this home offers convenient access to shopping, schools, highways, and other amenities. Don't miss the opportunity to own this unique property with a large lot, suitable for families of any size. Schedule your appointment today to explore all that this home has to offer. (id:58332)
Sutton Group - Select Realty
307 Poldon Drive
Norwich, Ontario
Incredible opportunity to purchase one of the most desirable lots in town! This large pie-shaped, walk-out lot has no rear neighbours, with panoramic views of the farm fields beyond. A third of an acre in size, this property is large enough to accommodate all of your recreational needs and wants. The functionally designed and beautifully finished home has many great features including the stunning kitchen with quartz countertops, large island, corner pantry and lovely eating area overlooking the massive yard behind. From the eating area there is access to the deck which is large enough for an dining area, bbq and a lounging space. With room for the whole family, the livingroom is bright and open to the kitchen and dining area, there is also a versatile front room suitable as a formal dining area, livingroom or home office. This customized design has 4 bedrooms and 4.5 bathrooms with 2 primary bedrooms with ensuite bathrooms on the upper floor. The walk-out basement has been recently finished with a large bedroom, full bathroom and spacious familyroom. Offering privacy, a large property and 3,000 square feet of finished space, 307 Poldon Drive is sure to impress. Includes California shutters and all appliances. (id:58332)
RE/MAX A-B Realty Ltd Brokerage
506 Masters Drive
Woodstock, Ontario
** Limited Time Incentives –Finished basement up to 700 sq.ft. & Upgrades worth up to $80,000 Included** Discover the Magnolia Model, offering stunning 4,105 sq ft of Total Finished Space. To be built by prestigious New Home builder Trevalli Homes, located in the desirable Natures Edge community. Enter through double doors into a grand, open to above foyer that leads to a bright and airy main level. This floor includes a cozy library, a formal dining room, and an expansive great room. The chef’s kitchen, the heart of the home, features a central island and a walk-in pantry, perfect for both cooking and entertaining. Upstairs, the master suite offers a separate sitting area, dual walk-in closets, and a luxurious ensuite with double sinks, a custom glass shower, and a freestanding tub. The second floor also includes four additional bedrooms and two full bathrooms. The partially finished basement features a rec room, bathroom, and full bathroom, providing extra space for entertaining or a retreat for teenagers. Ideal for growing families, this home offers easy access to major routes such as the 401 & 403, Fanshawe College, the Toyota Plant, local hospital, and various recreational facilities. Flexible Deposit Structure, Floor Plans from 2,196 to 3,420 sq ft with customization options (additional costs may apply), No Development Charges, Tarion Warranty & HST Included. Don’t miss this opportunity to elevate your lifestyle in a community designed for comfort and convenience. (id:58332)
Century 21 Heritage House Ltd Brokerage
32 Kay Crescent
Fergus, Ontario
Looking for a family home with lots of room for everyone? This 2 storey 4 bed 2.5 bath home offers just that and more, with a spacious bedroom for everyone and a stunning primary suite for the owners. 9' ceiling give an airy open feeling throughout the main floor. A very spacious kitchen allows several to prepare meals at the same time and the roomy island allows students to do homework under a watchful eye. Fully open kitchen and family room makes this space true family living and for those special occasions or family meals, the dining room offers room for everyone to sit and catch up on the news. On the 2nd floor the primary bedroom and ensuite cover the entire back of the house offering tons of light during the day and a quiet, relaxing haven in the evening. Double sinks in the main bathroom allow for 2 kids to brush up before bed or in the morning before school. Don't miss this one! (id:58332)
RE/MAX Real Estate Centre Inc Brokerage
10 - 142 Ecclestone Drive W
Bracebridge, Ontario
Fully Renovated With Panoramic View of the Muskoka River!! Walking Distance To Bracebridge's Beautiful Downtown Shops And Restaurants. this renovated townhome will give you all the free time to enjoy the walking trails, go for a swim at the beach, walk to town for a treat, and enjoyable beautiful four seasons coloured nature! Deck With An Overlooking View of The Water. The two- bedroom, one-and-a-half-bath home offers an ideal home for a small family and a cottage. Pretty, bright new kitchen with upgraded appliances as an eating area for your fantastic morning coffee. Spacious dining area and living room with modern, hardwood floors and a walkout to a long balcony overlooking the falls, giving you a great space to entertain! The Primary Suite has an Ensuite bath. This is a perfect blend of nature's serenity and modern luxury, just waiting for you! (id:58332)
Home Standards Brickstone Realty
220 Forks Road
Welland, Ontario
Beautiful detached home close to Welland Canal and Nickle Beach the perfect location if you're Nature Lover. This spectacular home has four spacious bedrooms and two full 4pc washrooms and powder room on main floor. Enjoy the beautiful Neighbourhood with new homes built in last 5 years and Watch ships crossing in nearby Welland Canal. Lots of Upgrades throughout the home with Engineer Hardwood, Oaks Stairs & Spindles, Upgraded Kitchen Cabinetry, Brand New Samsung Stainless Steel Kitchen Appliances, Spacious Laundry area, Linen Closet and Washing Sink on the second floor. The property is 5 minutes away to Welland International Flatwater Centre that is a significant water-based recreational area that combines international-standard competitive water sports facilities with recreational and social opportunities. (id:58332)
Royal LePage Signature Realty
B504 - 5240 Dundas Street
Burlington (Orchard), Ontario
Welcome To This Modern One-Bedroom + Den Condo Suite At The Trendy LINK Complex Situated In The Desirable Orchard Neighbourhood. Enjoy Beautiful Sunsets Looking Out Over the Escarpment & Step Out From Your Living Room To Your Outdoor Balcony & Take In The Fresh Air. The stylish Kitchen Features Stainless Steel Appliances, Quartz Countertops, Backsplash, & The Functional Island/Breakfast Bar Is A Great Addition. The Primary Bedroom Features A Large Closet With Double Height Hanging Options & Abundant Natural Light Through Generous Floor To Ceiling Windows. The Open-Concept Den Is Versatile, Suitable For A Home Office, Extra Storage Or A Small Nursery. One Underground Parking Spot PLUS One Locker Are Included. Perfect For First Time Buyers! All Essentials are Close By Including Shopping, Restaurants, Schools, GO Station, 403/QEW & 407, Bronte Creek Trails & Bronte Creek Provincial Park. **** EXTRAS **** All ELF's & Window Coverings, S/S Fridge, Stove, B/I Dishwasher, Stackable Washer/Dryer. Excellent Amenities Include Courtyard W/ BBQs, Gym/Exercise Rm, Steam Rm, Sauna, Hot/Cold Tubs/Spa, Billiards Rm, Party Rm, Visitor Pkg & Concierge. (id:58332)
RE/MAX Hallmark Realty Ltd.
7335 Darcel Avenue
Mississauga (Malton), Ontario
Semi-Detached 3 Bedrooms House for Rent. Ideal for Family working Professionals. Close to Bus Transit ,Library. Malton Community Center Church, West wood Mall, Humber college ,Hwy 427. (id:58332)
RE/MAX Gold Realty Inc.
29 Barker Parkway
Thorold, Ontario
Functional Beautiful Bungalow in the rolling meadows of Thorold! This charming 2-year-old bungalow by Pinewood Builder offers the perfect blend of modern elegance and functional design, ideal for multi-generational living. As you step inside, you'll be greeted by a foyer with soaring 9-foot ceilings on the main floor. The open-concept layout seamlessly connects the kitchen, dining, and living areas, creating a spacious and inviting atmosphere perfect for entertaining and family gatherings. The kitchen is equipped with stainless steel appliances. The main level features 2 generously-sized bedrooms both ensuite, providing ample space and comfort. For added convenience, there's a separate side entrance leading to a fantastic in-law suite, complete with 2 bedrooms, 1 bathroom, a kitchen, laundry facilities, and a cozy living room. This self-contained unit offers both privacy and versatility, ideal for extended family or potential rental income. Natural light floods every corner of this home, highlighting the bright and airy feel throughout. The extra basement space provides future potential for expansion or customization to suit your needs. The property also boasts a double garage with a double driveway, recently paved in 2023. Enjoy the outdoors with parks and paved trails just a short walk away, and easy access to major highways for added convenience. Schedule a viewing today and experience the perfect blend of comfort, style, and practicality! Close to Brock university. **** EXTRAS **** Property Is under Tarion Warranty Program. Centre Island, ample cupboards and counter space, stainless steel appliances, window coverings. (id:58332)
Ipro Realty Ltd.
Ipro Realty Ltd


