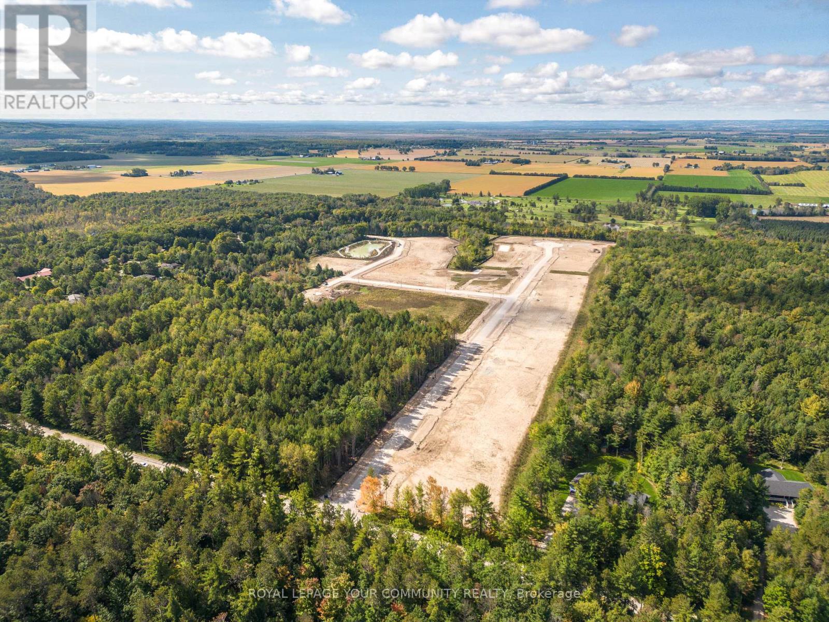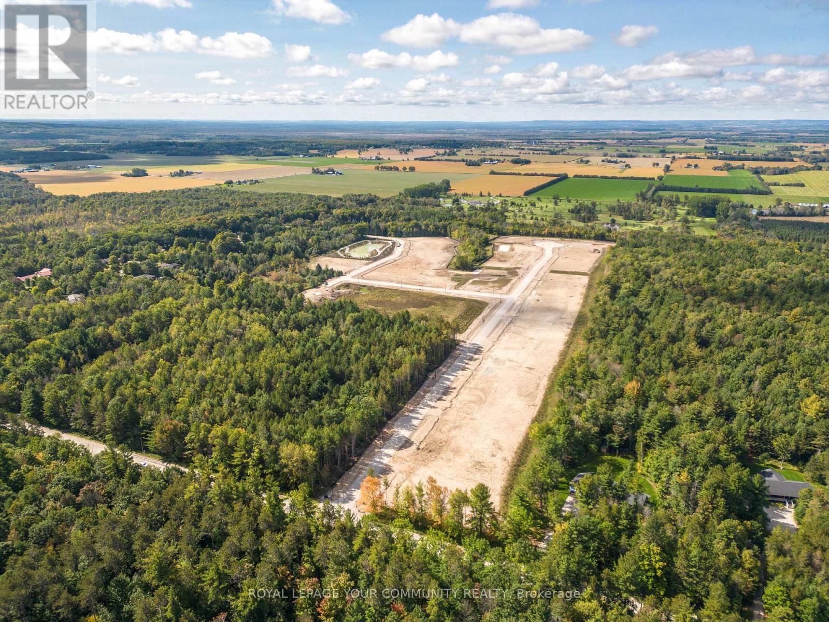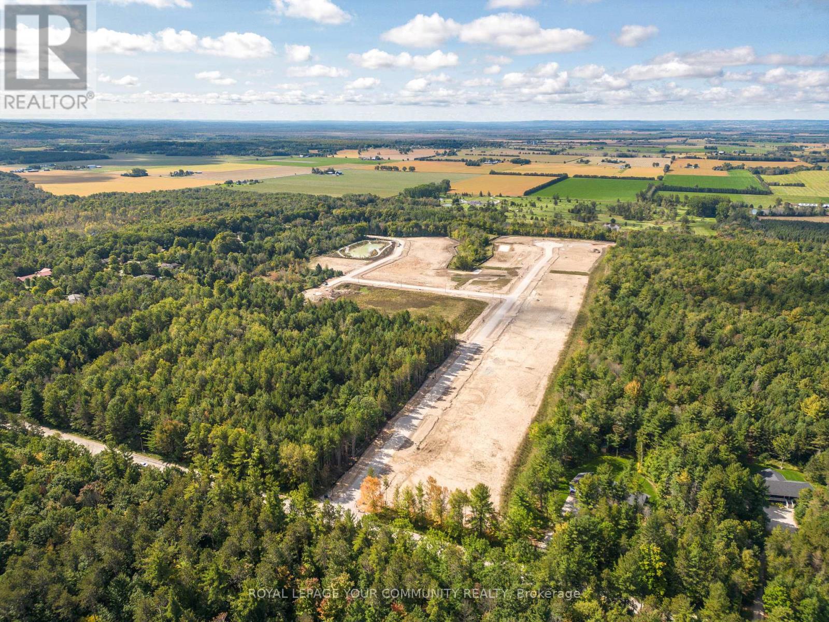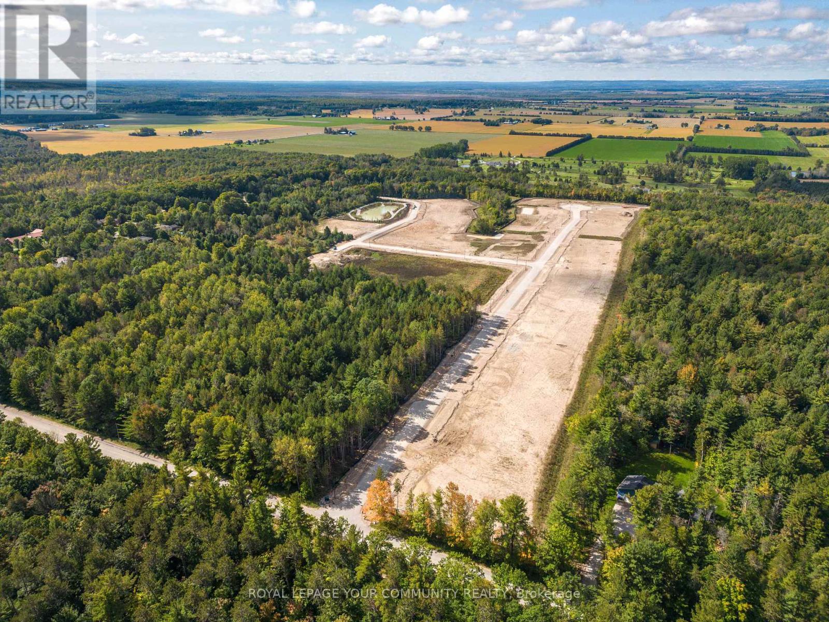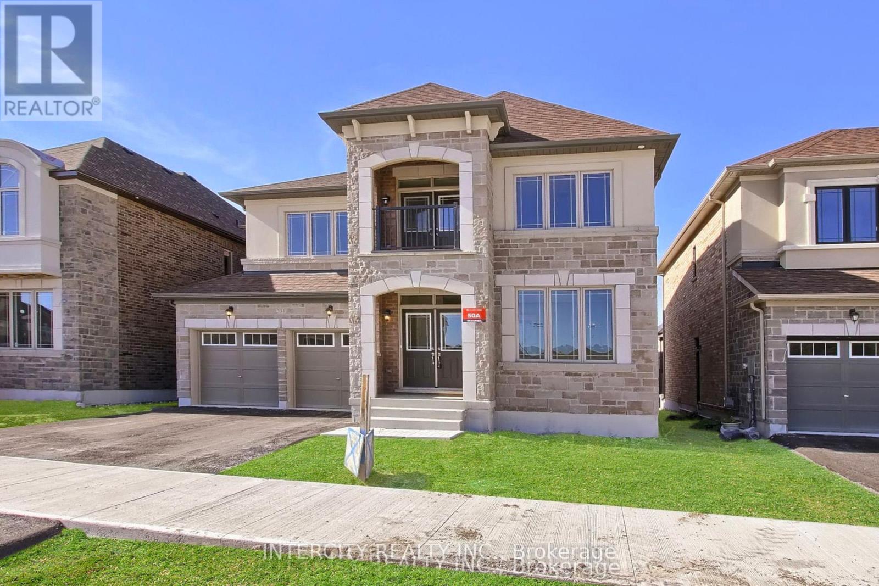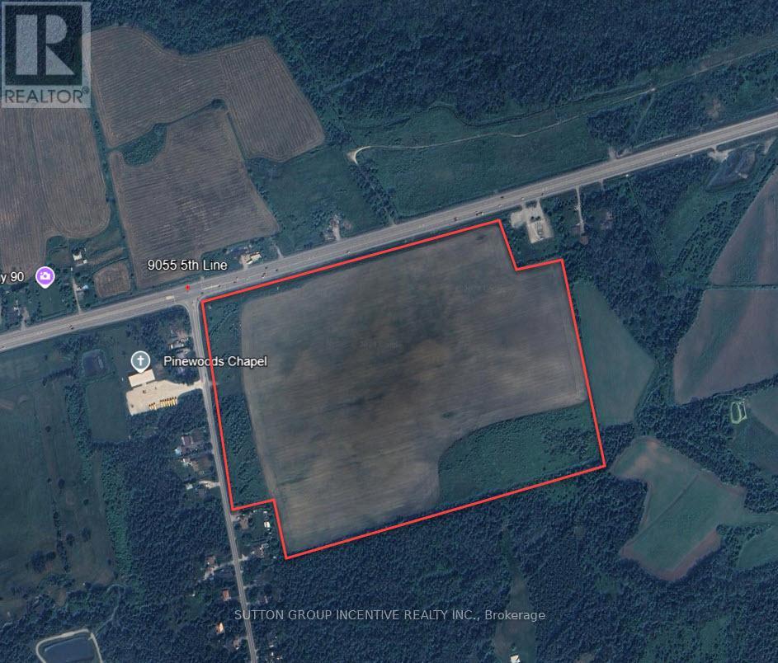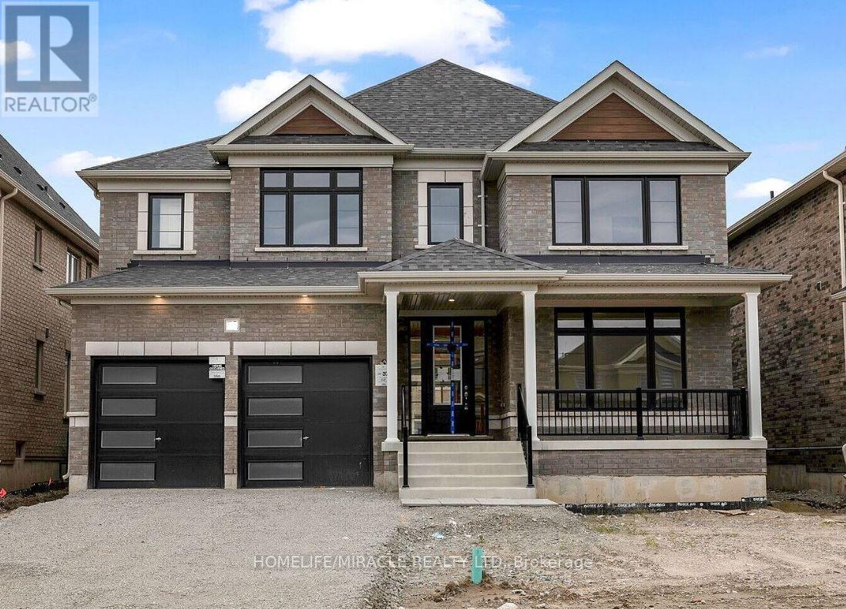Listings
Lot 35 - 1426 Wilson Drive
Springwater (Anten Mills), Ontario
Spectacular Estate lots in the heart of Anten Mills! Serviced lots with completed roads ready for\nbuilding your dream home, Only 10 Minutes North of Barrie, private and peaceful subdivision with\nluxurious bungalows or 2 story homes, utilities at the site (power & natural gas), well water (included\nin the price), build your own or we can connect you with our preferred luxury home builder from Toronto\nto build a master piece (subdivision is architecturally controlled and your design and layout is pending\nthe developers architects approvals), 12 lots to choose, flexible deposit structure with vendor take\nback available from the developer during the construction (as per the developers Agreement Purchase and\nSale and certain conditions may apply) , must see to be appreciated **** EXTRAS **** Prices subject to change based on demand and availability (id:58332)
Royal LePage Your Community Realty
Lot 36 - 1426 Wilson Drive
Springwater (Anten Mills), Ontario
Spectacular Estate lots in the heart of Anten Mills! Serviced lots with completed roads ready for\nbuilding your dream home, Only 10 Minutes North of Barrie, private and peaceful subdivision with\nluxurious bungalows or 2 story homes, utilities at the site (power & natural gas), well water (included\nin the price), build your own or we can connect you with our preferred luxury home builder from Toronto\nto build a master piece (subdivision is architecturally controlled and your design and layout is pending\nthe developers architects approvals), 12 lots to choose, flexible deposit structure with vendor take\nback available from the developer during the construction (as per the developers Agreement Purchase and\nSale and certain conditions may apply) , must see to be appreciated **** EXTRAS **** Prices subject to change based on demand and availability (id:58332)
Royal LePage Your Community Realty
Lot 38 - 1426 Wilson Drive
Springwater (Anten Mills), Ontario
Spectacular Estate lots in the heart of Anten Mills! Serviced lots with completed roads ready for\nbuilding your dream home, Only 10 Minutes North of Barrie, private and peaceful subdivision with\nluxurious bungalows or 2 story homes, utilities at the site (power & natural gas), well water (included\nin the price), build your own or we can connect you with our preferred luxury home builder from Toronto\nto build a master piece (subdivision is architecturally controlled and your design and layout is pending\nthe developers architects approvals), 12 lots to choose, flexible deposit structure with vendor take\nback available from the developer during the construction (as per the developers Agreement Purchase and\nSale and certain conditions may apply) , must see to be appreciated **** EXTRAS **** Prices subject to change based on demand and availability (id:58332)
Royal LePage Your Community Realty
Lot 30 - 1426 Wilson Drive
Springwater (Anten Mills), Ontario
Spectacular Estate lots in the heart of Anten Mills! Serviced lots with completed roads ready for\nbuilding your dream home, Only 10 Minutes North of Barrie, private and peaceful subdivision with\nluxurious bungalows or 2 story homes, utilities at the site (power & natural gas), well water (included\nin the price), build your own or we can connect you with our preferred luxury home builder from Toronto\nto build a master piece (subdivision is architecturally controlled and your design and layout is pending\nthe developers architects approvals), 12 lots to choose, flexible deposit structure with vendor take\nback available from the developer during the construction (as per the developers Agreement Purchase and\nSale and certain conditions may apply) , must see to be appreciated **** EXTRAS **** Prices subject to change based on demand and availability (id:58332)
Royal LePage Your Community Realty
127 Batson Drive
Aurora (Aurora Village), Ontario
Amazing 3+2Bedroom 4Washroom Backsplit Family Home In Desirable North East Aurora Area! Unique Sunken Living Room! Open concept Great Family Room! Professionally Renovated Kitchen With Granite Countertops & Walkout To Private Fenced Back Yard! 2bedrooms 2 washrooms ground floor & basement unit with separate entrance from backyard has $1980 rent & 50% Utilities by qualified tenants. Walking Distance To Yonge Transportation, Parks, Schools, Walking Trails, Restaurants & Shopping. ** This is a linked property.** (id:58332)
Master's Trust Realty Inc.
331 Seaview Heights
East Gwillimbury (Queensville), Ontario
Being Sold by 2nd Mortgagee. Exceptional, New 4-Bedroom Detached Residence Crafted By ""Countrywide Homes"" Featuring The ""Indra Model."" This Spacious 3200 Sq. Ft. Home Is Nestled On A 45-ft Lot With A Premium View That Overlooks A Tranquil Ravine. Boasting Over $100,000 In Upgrades, This Home Offers An Array Of Luxurious Features, Including 9-foot Ceilings, Premium White Oak Hardwood Flooring Throughout, Iron Railing, 12x24 Porcelain Tiles, Contemporary Fireplace, And A Grand Primary Suite Complete With A Walk-In Closet And A Spa-Inspired 5-Piece Bath Featuring A Freestanding Tub And A Glass Shower, As Well As A Separate Sitting Room That Can Double As A Gym. The Heart Of This Home Is The Family-Sized, Chef-Inspired Kitchen, Equipped With A Breakfast Island, Granite Countertops, And An Open-Concept Design That Seamlessly Connects To A Spacious Breakfast Area With A Walkout To The Backyard. This Property Represents The Epitome Of Modern Living In A Picturesque **** EXTRAS **** In a family-friendly neighborhood, just minutes away from Highway 404 and a wide range of amenities. Enjoy the convenience of a new recfacility that includes indoor outdoor/ pools, gym, library, health center, and nearby parks and schools. (id:58332)
Intercity Realty Inc.
28 St James Street
Georgina (Sutton & Jackson's Point), Ontario
Cozy and Bright 3 Bedroom Bungalow is Located in a Family Friendly Neighborhood in Heart Of Sutton Prime Location (85.45 X 132) Minutes To Shopping, School, Restaurants & So Much More! You will be Close to Gorgeous Lake **** EXTRAS **** Fridge , Stove , Washer , Dryer , All Electric Light Fixtures , Hot Water Tank (id:58332)
RE/MAX Excel Realty Ltd.
9055 5th Line
Essa, Ontario
Opportunity to own 69.48 acres of vacant land, zoned for agricultural use, in the desirable Essa Township. Perfect for farming, and investment, this property is priced affordably at under $40,000 per acre. This expansive parcel offers agricultural land, zoned specifically for farming and rural activities. Enjoy low annual property taxes of just $2,879.52 for 2024, making it an affordable investment. Conveniently located near Barrie and Angus, this property offers the best of both worlds: easy access to urban amenities while maintaining a peaceful, rural atmosphere. Dont miss out on this opportunity to acquire prime agricultural land in a highly desirable location. (id:58332)
Sutton Group Incentive Realty Inc.
1003 Larter Street N
Innisfil (Alcona), Ontario
Welcome To This Beautiful Family Home In A Family Oriented Neighborhood Great Location, Bright And Spacious, Open Concept, Detached 2 Storey Mainstay Model Award Built Home By Fernbrook, Spacious Backyard Fully Fenced, Beautiful Modern Kitchen/Granite Countertop, Great Master Bedroom/5 Pc Ensuite And Walk In Closet. Located In A Family Oriented Neighbourhood On A Premium Lot. Right Across From The Park!Short Walk To Lake Simcoe & Mobility Orbit & Go Transit. Very Close To All Amenities And Schools. (id:58332)
Century 21 Heritage Group Ltd.
12 Sandhill Crescent
Adjala-Tosorontio (Colgan), Ontario
Welcome to a brand new built home in the wonderful new Colgan Crossing Development. This brand-new detached house for lease offers 4 bedrooms and 3.5 bathrooms, Den on the main floor, and open/spacious floor plan, 3 car tandem garage and a 4 car driveway (no sidewalk!). It has an Oversized Kitchen W/Lrg Centre Island, servery, Quartz C/Tops and lots of Cabinet Storage, and Pantry. This Beautiful Detached Home offers a 3,300 Sq Ft Of living, Primary Bedroom Features 5Pc Ensuite W/Glass Enclosure Shower, Stand Alone Tub, Vanity W/Double Sinks . 2nd Primary Bedroom offers 4pcs Ensuite. Many Other Upgrades from builder including 10 feet Ceiling on main floor, 9 Feet ceiling on 2nd floor, Hardwood floors , Smooth Ceiling on main & 2nd floor, 2nd floor Laundry, and many more. **** EXTRAS **** A+++ Tenant, Employment Letter, Pay Stub, Credit Report with Score, Reference, Rental Application. (id:58332)
Homelife/miracle Realty Ltd
102 - 69 Boyne Street
New Tecumseth (Alliston), Ontario
Where can you get into the housing market for a great price? 69 Boyne St! Thats where. This open concept condo is perfect for first time home buyers, downsizes or investors. A key feature to love is the ground floor walkout to your own patio overlooking green space where you feel you have your own outdoor oasis. Tastefully decorated this condo is functional and quaint. A large master with bright window and closet and a kitchen with ample cupboard space, eat in area and open concept living room makes this condo functional. Brand new AC, low maintenance fees, and low utilities make this a great investment. This location is prime. Walking distance to trendy downtown Alliston, the Boyne River and many amenities you will enjoy a convenient lifestyle. Not only that this condo is close to the expanding Honda Plant and the Baxter plant making it a great location for the future. (id:58332)
RE/MAX Hallmark Chay Realty
374 Gilpin Drive
Newmarket (Woodland Hill), Ontario
A Truly Rare Find.Like Brand New With Timeless Design,Custom Built Home 9' Ceiling, Interlocked In quiet ravin street in desired Neighbourhood, Step through the double door entrance to a open foyer with gleaming 9inch hardwood floors throughout the first and second floor, with beautiful iron railings, open concept, leading to custom grand Kitchen with quartz countertop, big waterfall island, gas burner cooktop, built in microwave / oven, built in garbage cabinet, spice drawer, Pot drawer, pantry, Pot lights through out the whole house, 2 Laundry, one in 2nd floor one in basement, master 5pc ensuite with free standing tub, glass shower, custom walk-in closet, ceiling vents on 2nd floor brand new doors, windows, furnace, AC...etc Gas line in main floor for future fireplace, extended interlock for basement parking, landscaped backyard. Separate electric panels for basement and main/2nd floor. **** EXTRAS **** Fully finished basement with full kitchen and its own laundry room S/S Appliances (id:58332)
Executive Homes Realty Inc.
14 Robert Berry Crescent
King (King City), Ontario
Wow! Spectacular Zancor's Royal Collection Home! Situated on a Quiet Cres. Impressive Interior & Exterior Finishes, Many Upgrades Throughout. Features 10' Ceilings on Main. Vaulted & Cathedral Ceilings. A Stunning Chefs Kitchen with High End Appliances. High End Quartz Countertop & Backsplash. Custom Cabinetry & Wall Panelling, Crown Mouldings, Pot Lights In/Out. Tastefully Decorated Thru out. Large Primary Bedroom with 5-Pc Spa Style Ensuite & a Huge W/In Closet. Features a Complete Finished Basement with a Full Size Kitchen & Bedroom & Bath. A Fully Landscaped Property! Perfect For Entertaining! Excellent Location. An Absolute Must See! **** EXTRAS **** Beautiful Landscaped Lot. Quiet Crescent! Conveniently Located and Close to all Parks, and Prestigious Schools such as Villanova and Country Day, all Shopping, King Go Station, Highway 400 and much more! Inc. Newer Pergola & Garden Shed. (id:58332)
Royal LePage Your Community Realty
49 Hamilton Drive
Newmarket (Huron Heights-Leslie Valley), Ontario
Custom-Built Showpiece In Newmarket! Beautiful 4 Bed, 5 Bath, Approx 4031 Fin Sqft Home On A Extra-Deep In-Town Lot! Main Level Boasts A Grand Foyer, Den/Office, Formal Living & Dining Rm, Gorgeous Eat-In Kitchen w/Granite Counters, Built-In SS Appliances, Giant Island/Breakfast Bar + A Coffee/Wine Bar! Up A Few Stairs, Youll Find A Large Family Rm & Powder Rm. Upstairs 4 Sizeable Bedrooms Await, Highlighted By The Primary Suites Ensuite Bathroom & Walk-In Closet + 2 Of The Spare Bedrooms Have Their Own Ensuite Bathrooms & Laundry! Downstairs Youll Find An Above Grade Laundry Rm, A Big Rec Rm & Full Bathroom. KEY FEATURES: In Ground Sprinkler System, Laundry Shoot, Stone/Stucco Ext. 6 Car Driveway + A Double Garage w/Inside Entry. Concrete Walkways & Patios. Covered Front Entry. Front Balcony. Vaulted Ceiling. Travertine Stone Tiles. Int/Ext Pot Lights. Upgraded Light Fixtures. Wainscotting. Wood Staircase w/Iron Spindles. Custom Built-Ins & Cabinetry. Huge Fenced Yard. Ideal Location Close To All Amenities w/Room For The Whole Family. Your Search Is Over! **** EXTRAS **** Window Coverings, Wine CoolerDrapery and blinds, Wainscoting throughout, Huge walk in closet in master, 10 foot high ceilings, laundry shoot, Tankless water tank (id:58332)
RE/MAX Hallmark Chay Realty
19 Patrice Crescent N
Vaughan (Crestwood-Springfarm-Yorkhill), Ontario
One Bedroom Unit With Separate Entrance And A Parking Space In The Driveway, And One Inside The Garage. Separate Washer And Dryer No Pets No Smokers Please. CAD 1700 + 1/3 of utilities **** EXTRAS **** Fridge, Stove, Washer And Dryer. (id:58332)
Right At Home Realty
99 Mitchell Place
Newmarket (Glenway Estates), Ontario
Detached Home W/4 Ensuites. Over 3500 Sq Ft, Over 200K Upgrade, 10' Ceiling On Main Fl, 9' Ceiling On 2nd Fl and Basement. Excellent Layout, Open Concept. Skylight, Oak Staircase W/Iron Rod Railing, Granite Kit Countertop, Quartz Counter Top In All Bathroom. Located In Center Of Newmarket, Mins To Upper Canada Mall, Go Bus, Service Ontario, Hospital, Plaza, Public Transit, School And Park. **** EXTRAS **** Fridge, Stove, Washer, Dryer, B/I Dishwasher, Range Hood, Window Coverings, Cac, Cvac & Equip (id:58332)
Homecomfort Realty Inc.
1479 Tomkins Road
Innisfil (Alcona), Ontario
Welcome to Alcona Shores! Step into luxury with the Builders Model Home! Featuring a host of premium upgrades! From the stunning marble counters and floors to the elegant crown molding and 9FT ceilings, every detail has been thoughtfully designed. The gourmet kitchen is equipped with top-of-the-line KitchenAid stainless steel appliances, a stylish backsplash, and Moen faucets, making it a chef's delight. Enjoy the convenience of second-floor laundry and the modern ambiance created by pot-lights throughout. Perfectly located close to the beautiful waters of Innisfil Beach and steps away from schools, parks, grocery stores, nature trails, and a variety of dining options. This is more than just a home it's a lifestyle upgrade! **** EXTRAS **** Window Coverings, Light Fixtures, Stainless Steel Stove, Dishwasher & Refrigerator. (id:58332)
RE/MAX Experts
59 Mellings Drive
Vaughan (East Woodbridge), Ontario
Absolutely Stunning, Meticulously Remodelled Residence That Exudes Luxury and Sophistication. Perfectly Executed and Thoughtfully Curated, Even The Most Discerning Will Be Impressed. The Captivating Chef's Kitchen Where No Detail Was Overlooked, Features a Stunning Functional, Custom Oversized Island With Enough Room To Host The Entire City and Cook Fabulous Meals On The Impressive Gas Miele Cooktop (W/ Griddle). Gorgeous Custom Cabinets With Dove Tail Drawers, Beautiful Caesar Stone Nero Marquina Countertops That Are Also Carried Into The Pantry. The Kitchen Also Boasts a 36' Miele Fridge/Freezer, Miele Wall Oven and Steam Oven, Miele Wine Fridge, Miele Warming Drawer, and 2 Miele Dishwashers. The Large, Custom Walk-In Pantry Features a Built-In 32' Standup Wall Freezer, and Tons of Storage Space. Walking Throughout This Stunner You'll Admire The Upgraded Wide Plank, White Oak Hardwood Floors, and 9' American Poplar Baseboards, Trim, Casing, and Solid Interior Doors. The Second Storey Hosts The Luxurious and Spacious Primary Retreat With a Very Large Custom Walk-In Closet With Sola Tube Skylight. The 6pc Spa-Like Ensuite Has a Breathtaking Custom Japanese Shower/ Tub Enclosure, Raul Bell and Aqua Brass Faucets and Shower System, Sola Tube Skylight, Heated Italian Porcelain Tiles, Washlet ICERA Toilet, and Elegant Custom Bagno Italia Double Vanity. Three Additional, Spacious Bedrooms With Custom Closets and Two Beautiful Washrooms Also Boasting Bagno Italia Vanities, Italian Porcelain Tiles, Raul Bell and AquaBrass Faucets and Shower Systems, and Custom Shower Enclosures. The Luxurious Life Continues On The Lower Level Featuring a Full Kitchen, Rec Room, Glass Enclosed Exercise Room, With infrared Closet Sauna, 4pc Washroom, Additional Office and a Second Staircase Leading To The Main Floor Laundry. This Stunning Home Has It All, and It's Not To Be Missed! Close To All The Amenities, Shops, Restaurants and Highway Access. Welcome Home. **** EXTRAS **** Gas Miele Cooktop (W/ Griddle), 36' Miele Fridge/Freezer, Miele Wall Oven and Steam Oven, Miele Wine Fridge, Miele Warming Drawer, And 2 Miele Dishwashers, LG F/L Washer/Dryer, Control 4, Irrigation, Epoxy Garage Flooring, Built-In Speakers (id:58332)
Moveta Realty Inc.
6438 9th Line
New Tecumseth (Beeton), Ontario
Ideally located on the edge of the Village of Beeton in the heart of New Tecumseth, this ranch style bungalow has much to offer. A restful retreat - like setting surrounded by perennial gardens. This beautifully treed property provides your own private sanctuary. Enjoy the convenience of main floor living w/popular features such as main floor laundry. The spacious great rm is an ideal space for entertaining plus there are several walkouts to decks and yard for your outdoor enjoyment. The double car garage has an interior access door to the mud room, a great space for pets with additional access to fenced yard. Excellent paved parking area with convenient turn around area. **** EXTRAS **** Attractive 3 bdrm bungalow just minutes to shopping, schools and recreation including golf, tennis, lawn bowling, pickle ball and access to a section of the Trans Canada Trail. (id:58332)
Royal LePage Rcr Realty
231 - 3905 Major Mackenzie Drive
Vaughan (Vellore Village), Ontario
Bright & spacious 2 Bedroom / 3 washroom, 2-storey property, located in the heart of Woodbridge! Steps to parks, trails, shops, restaurants, grocery stores, transit & easy access to HWY's. This large & open layout features 1159 sqft of living space (per Mpac), stylish modern finishes throughout, 2nd floor laundry, primary bedroom with walk-in closet & 4 pc ensuite bathroom! **** EXTRAS **** Main floor 2-pc washroom, juliette balcony in both bedrooms, large pantry with built-in shelving and tons of storage! Rent includes 1 underground parking spot. (id:58332)
RE/MAX Hallmark Realty Ltd.
295 Elgin Mills Road W
Richmond Hill (Mill Pond), Ontario
Immaculate Contemporary Home with Custom Upgrades in Highly Demand Area of Richmond Hill. Situated on A Premium Lot 50.36ft x 196.36ft, Extra Wide Driveway accommodating up to 10 Cars. This home has undergone a Top-to-Bottom Renovation with an Elegant Touch. Its Functional Layout embraces an Open Concept Design without any wasted space. The Main and Second Floors Luxurious Hardwood Flooring installed(2023). The Custom-Designed Kitchen is a Chef's Dream, featuring Sleek Cabinets, Stainless Steel Appliances, an Oversized Island, and a Stylish Backsplash (2023). Enjoy abundant Natural Light streaming into the South-Facing Backyard throughout the day. The Second Floor hosts Two Ensuite Bedrooms, with the Primary Bedroom boasting a Spacious Study Room, a 5-piece Ensuite, and a Walk-in Closet. All Upper-Level Washrooms were Renovated (2023). The Professionally Finished Basement offers Two Separate Rooms and Spacious living space with a Self-Contained Setup and a Separate Entrance for added convenience. Roof(2022) **** EXTRAS **** Stove, Fridge, Dishwasher, Washer, Dryer. (id:58332)
Bay Street Group Inc.
345 Raymerville Drive
Markham (Raymerville), Ontario
One Of A Kind Gem In Sought After Raymerville Area *Approx. 3000 Sqft + Pro. Finished Basement With 3 Bedrooms And Wet Bar Can Be 2nd Kithchen. $$ Spent To Tasteful Design &Upgrade From Top To Bottom*One Of The Best House In The Area*Functional Layout With Rare Found 4 En-Suites On 2nd Floor ( Each Bedroom Has Bathroom)*South/North Facing* Bright And Spacious Bedrooms*Gleaming Hardwood Floor And Pot Lights Thru-Out* Open Concept Kitchen With Upgraded Cabinet Features Island And Top Of Line Appliances* Crown Mouldings* Welcoming 18Ft Foyer With Sun-filled Skylight* * Whole House California Shutters* Separated Entrance And Direct Access From Garage* Paved Driveway& Interlock* Professionally Done Landscaping*Double Door Entrance With Glass Porch* Steps To Markville Hs, Parks, Shopping Mall, Go Train, Community Center Public Transit & All Amenities* (id:58332)
Homelife Landmark Realty Inc.
170 Ward Avenue
East Gwillimbury (Sharon), Ontario
Luxurious New Custom Built BUNGALOW Approx. 9000 SQFT OF Huge Living Space On Private Almost One Acre Lot Backing Onto Forest. Features Open Concept Plan With 12 FT Smooth Ceilings On Main Floor and 9FT Ceilings In Lower Level. 2-Storey Great Room, Waffle Ceiling In Dining Room, 4+1 Bedrooms, 5 Ensuites, Main Floor Office, Room In Lower Level Designed For Theatre Room, Large Rec Room With Huge Wet Bar. (id:58332)
Real One Realty Inc.
215 Eighth Avenue
New Tecumseth (Alliston), Ontario
Indulge in the Good Life! 215 Eighth Ave scores a 10/10 offering features that are timeless and sought after. Unparalleled Quality is evident as you explore the Home. Featuring a Beautiful Foyer with soaring ceiling and elegant lighting. This Family Friendly layout is sure to impress. Large Eat-in Kitchen with Granite countertops, Island, Stainless Steel appliances, extra large patio door offering views of a maintenance free interlock yard and inground salt water pool. On the main level you will also find a cozy living room complete with a gas fireplace for those chilly nights, Formal Dinning Room perfect for larger groups. Functional laundry room with access to double car garage. On the upper level you will find 4 well appointed bedrooms, an extra wide hallway adding to the spaciousness of the home. The primary suite features a 5pc ensuite, a custom walk-in closet and offers ample natural light. The 2nd bedroom also features a custom walk-in closet, a spectacular window and vaulted ceiling. Unfinished basement with 9ft tall pour foundation and rough-in bathroom awaiting your creative ideas. Perfectly located in Alliston's west end which means you can literally walk to everything- shopping, schools, day care, restaurants, recreation centre, Gibson trails, parks, and more. Short drive to Honda of Canada Mfg. **** EXTRAS **** Perfectly located in Alliston's west end which means you can literally walk to everything- shopping, schools, day care, restaurants, recreation center, Gibson trails, parks, and more. Short drive to Honda of Canada Mfg. (id:58332)
Coldwell Banker Ronan Realty

