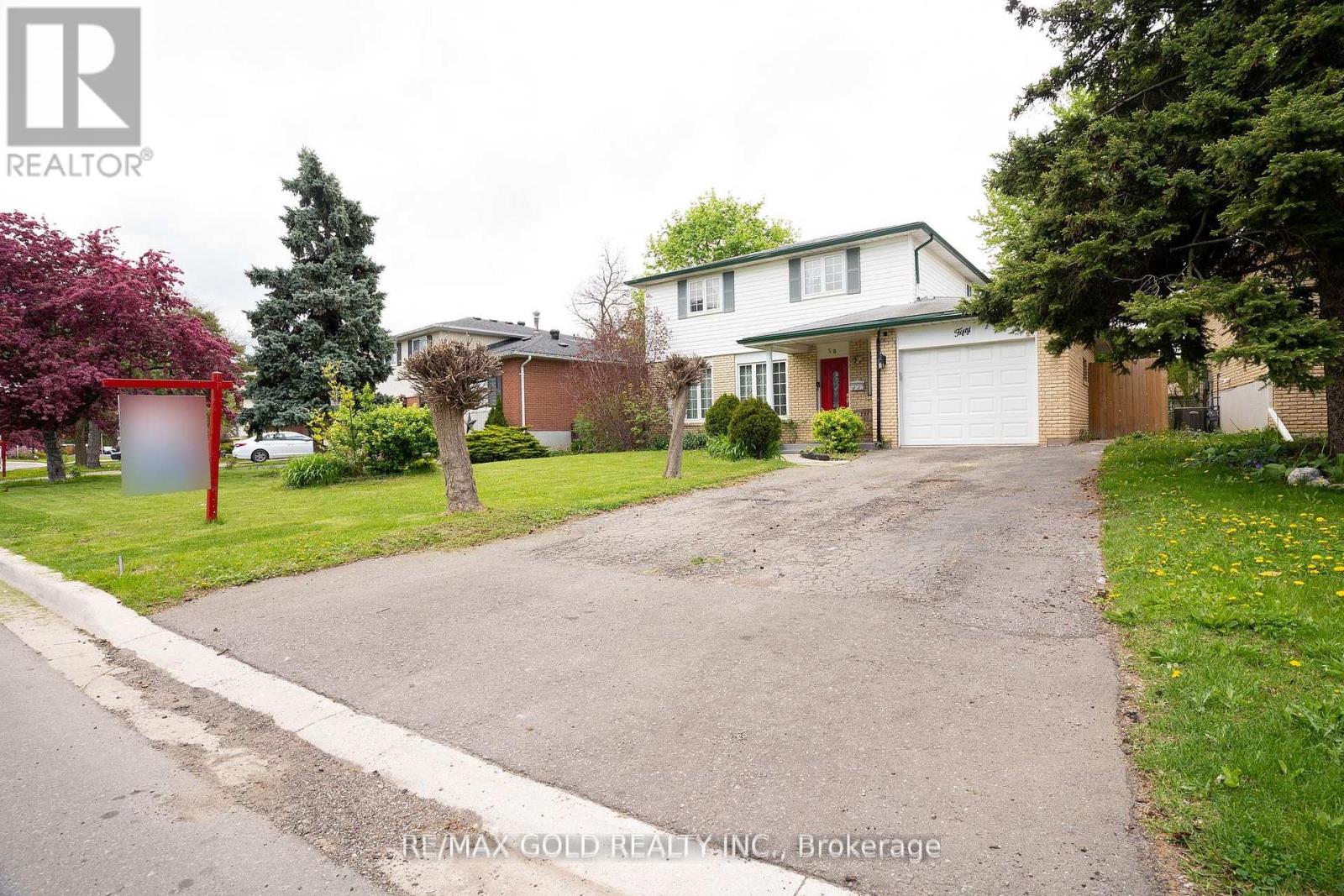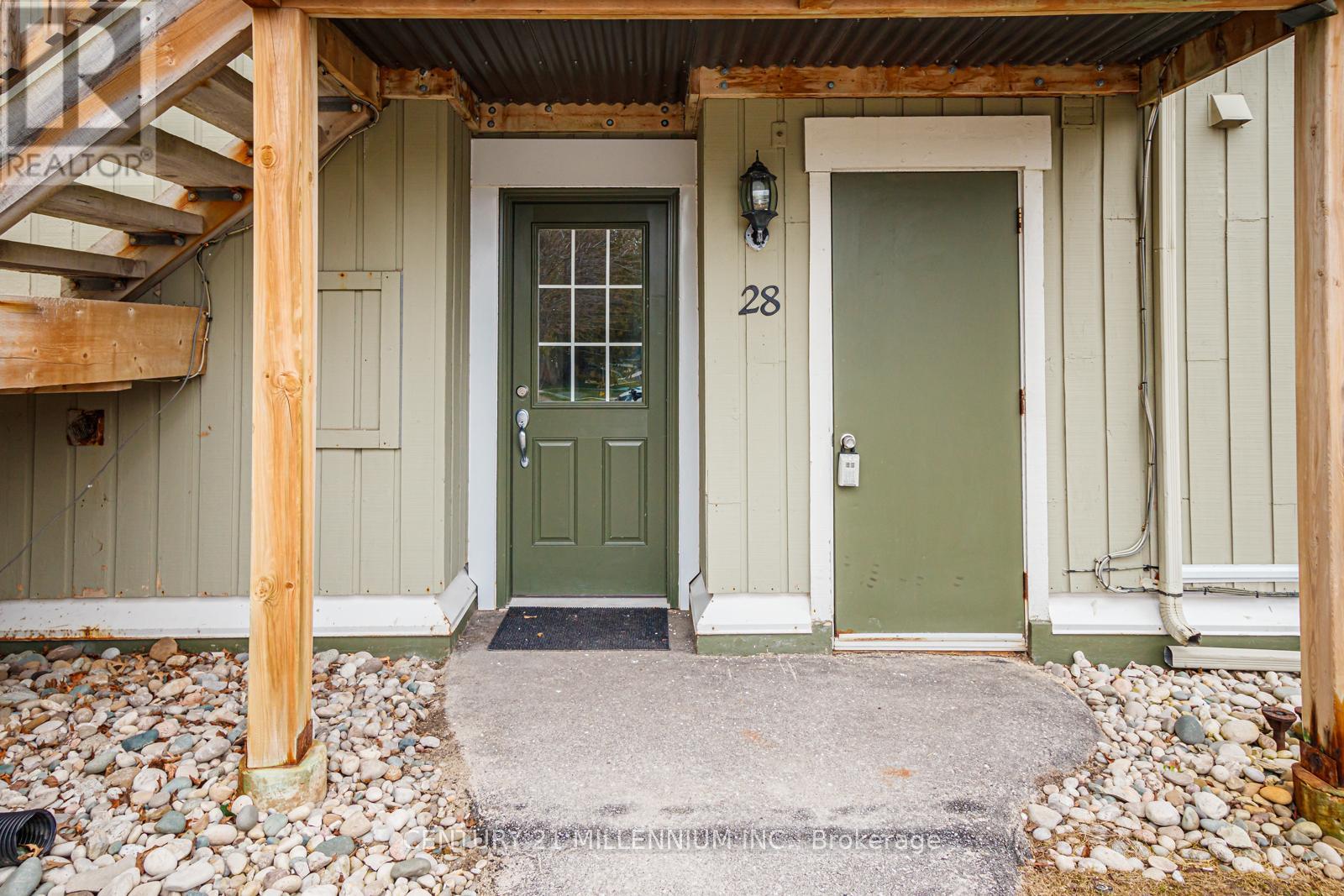Listings
17-18 - 231 Millway Avenue
Vaughan (Concord), Ontario
Industrial Unit w/ Functional Warehouse space/second-floor office space available for lease. Located directly in front of VMC Subway. Excellent access to Highways 400, 7, and 407. Many amenities nearby. Ample Parking And Power. EM1 Zoning permits a wide variety of uses. (id:58332)
Vanguard Realty Brokerage Corp.
35 - 86 Ringwood Drive
Whitchurch-Stouffville (Stouffville), Ontario
Excellent opportunity to own this modern & move-in ready commercial corner unit on the main level with excellent street exposure!! Almost 1000 square feet of usable space with an upper level mezzanine/loft of appx 90 square feet for additional space/storage. Located In Stouffville's high profile business complex, this unit is perfectly situated among many successful retail businesses, commercial & professional offices & offers a prime location for maximum visibility & potential business growth. Variety Of Permitted Uses (Zoning Ebp 6) & Great Opportunities To Be Your Own Boss. Ultra Low Maintenance Fees & Priced To Sell !! **** EXTRAS **** All Partition Walls, Electric Light Fixtures, Fireplace, Front Desk, Bar Fridge, Microwave. (Furniture Negotiable) (id:58332)
Century 21 Leading Edge Realty Inc.
1506 - 3515 Kariya Drive
Mississauga (Fairview), Ontario
Welcome to highly desirable Eve Condos in the heart of Mississauga where premium living meets affordability. This sun-filled & rarely available split two-bedroom suite with 9' ceilings is perfectly laid out over 770 sqft featuring two full bathrooms, two spacious balconies & oversized walk-in closets in both bedrooms. South-facing floor-to-ceiling windows boast stunning unobstructed views of Lake Ontario & downtown skyline. Wooden floors throughout the living room & brand new carpeting in both bedrooms for that cozy feeling. Spacious kitchen with endless cabinet space & an oversized island features full-size appliances truly making it an entertainer's dream. Parking space & storage locker are included with the suite. Take full advantage of fantastic building amenities including 24-hour concierge, visitor parking, guest suits, party room, meeting room, an indoor swimming pool, whirlpool, sauna, exercise room, gym, outdoor BBQ & play area for kids. **** EXTRAS **** Located next to Kariya Park, Square One, Sheridan College, Civic Centre, YMCA & Movie Theatres. Around the corner from Elm Drive public school, Cooksville GO train station & Hurontario LRT outside the condo. Easy access to major highways. (id:58332)
RE/MAX Ultimate Realty Inc.
2904 - 2240 Lake Shore Boulevard W
Toronto (Mimico), Ontario
Convenient Location. Beyond The Sea (South Tower). A Spacious, 2-Bedroom W/ 2 Baths, 1 Parking And 1 Locker Included With Walk-Out Huge Wrap Around Balcony From Living, Dining Room, and Kitchen. New Paint. Wall-to-Wall Windows W/ Panoramic View Of Lake & City Skyline. Tons Of Natural Light On 29th Floor With Unobstructed View. *Pictures from Previous Home Staging* **** EXTRAS **** Superb Amenities. Steps To Humber Bay Park, Shops, Restaurants, TTC @ Door, Hwy Nearby. Move-In Condition. (id:58332)
Century 21 King's Quay Real Estate Inc.
50 Esplanade Road
Brampton (Southgate), Ontario
Welcome to 50 Esplanade Rd!!! Upgraded Ready to Move In! 4 + 1 Bedrooms charming family home nestled on a generous 55'x125' lot, brand new Basement offering both space and comfort in a desirable location. Step into the bright and spacious living room, seamlessly combined with the dining area, creating an ideal space for gatherings and everyday living. The beautiful upgraded kitchen is a chef's delight, featuring modern amenities and a convenient walk-out to the patio, perfect for enjoying meals. Step outside to the country-style backyard oasis, complete with a refreshing pool, providing endless hours of relaxation and enjoyment during the warmer months. Upstairs, retreat to the primary bedroom along with two additional bedrooms, providing ample space for rest. The finished basement boasts a versatile recreation room, ideal for indoor entertainment and family fun. With an extra-wide driveway offering four parking spaces, convenience is at your doorstep.! **** EXTRAS **** Located close to everything of importance, including schools, shopping destinations, transit options, and parks, this home offers the perfect blend of comfort, convenience, and lifestyle. (id:58332)
RE/MAX Gold Realty Inc.
372 Glen Park Avenue
Toronto (Yorkdale-Glen Park), Ontario
Remarkable Pristine 4 Bedroom All Brick Home With Giant Garage On Large Lot. This Beautiful Home Is Nestled On A Quiet Street Close To All Amenities. Steps From One Of Torontos Best Bakeries And Minutes Away From Yorkdale. Subway Is 2 Blocks Away Which Is A Few Stops Away From All 3 Universities. Schools And Parks Only Seconds Away. Nature Trail From Caledonia To Beaches In Your Backyard. Host Summer BBQs In Large Backyard And Enjoy Any Hobby In Your 4 Car Garage. (id:58332)
Sutton Group-Tower Realty Ltd.
50 Tudor Crescent
Barrie (Innis-Shore), Ontario
Welcome to 50 Tudor Crescent, a beautiful, well-maintained home nestled in the heart of South Barrie. This charming property offers a perfect blend of comfort and style, ideal for growing families or those seeking a tranquil, friendly neighbourhood. Key Features: Spacious Layout: Boasting 4+2 bedrooms, 5 bathrooms, and over 4000 sq. ft. of living space, this home offers ample room for entertaining and everyday living. Separate Entrance with 2 additional Lower-Level Bedrooms Perfect for an In-Law Suite or Supplemental Income. Modern Kitchen: The gourmet kitchen features stainless steel appliances, sleek countertops, and plenty of cabinetry for storage. Perfect for preparing family meals and hosting guests. Bright Living Areas: The sun-filled living and dining areas are perfect for cozy nights in or formal gatherings, with large windows that flood the space with natural light. Master Retreat: Relax in your spacious master bedroom complete with a walk-in closet and an en-suite bathroom featuring a soaker tub and separate shower. Finished Basement: The fully finished basement provides additional living space, perfect for a home office, gym, or recreational area. Private Backyard: Enjoy outdoor living with a fully fenced yard, complete with a deck and lush landscaping ideal for BBQs and family gatherings. Located in a quiet, family-friendly neighborhood, 50 Tudor Crescent is close to parks, schools, shopping centers, and all of Barries top amenities. Easy access to Highway 400 makes commuting a breeze. Don't miss your chance to own this beautiful home in a prime location! Book your private showing today! **** EXTRAS **** Separate Entrance with 2 additional Lower-Level Bedrooms. Perfect for an In-Law Suite or Supplemental Income. Located in the Innis-Shore neighbourhood, with nearby schools, parks, amenities such as Queensway Park, and grocery stores. (id:58332)
Royal LePage Real Estate Services Ltd.
28 - 17 Dawson Drive
Collingwood, Ontario
The perfect blend of affordability and comfort in this charming one bedroom one bath condo. Whether you're a first time buyer, downsizing, or seeking an investment opportunity, this cozy space offers everything you need without breaking the bank! (id:58332)
Century 21 Millennium Inc.
107 - 37 Sandiford Drive
Whitchurch-Stouffville (Stouffville), Ontario
First floor corner unit. Fabulous office space in Stouffville's most prestigious office tower. Upgraded finishings, lots of natural light. Smaller and larger spaces also available from 500 to 8,000 sq ft. T&O includes all utilities. **** EXTRAS **** This unit has 4 private offices, storage room, open area & kitchenette. Landlord will design & build office space to Tenant's needs. Great for medical and all professional tenants. Great location. Lots of parking. (id:58332)
Century 21 Leading Edge Realty Inc.
202 - 37 Sandiford Drive
Whitchurch-Stouffville (Stouffville), Ontario
Fabulous office space in Stouffville's most prestigious office tower. Upgraded finishings, lots of natural light. Smaller and larger spaces also available from 500 to 8,000 sq ft. T&O includes all utilities. **** EXTRAS **** This unit has 3 private offices, 2 open areas and kitchen. Landlord will design & build office space to Tenant's needs. Great for medical and all professional tenants. Great location. Lots of parking. (id:58332)
Century 21 Leading Edge Realty Inc.
17-18 - 231 Millway Avenue
Vaughan (Concord), Ontario
Industrial Unit w/ Functional Warehouse space/second-floor office space available for lease. Located directly in front of VMC Subway. Excellent access to Highways 400, 7, and 407. Many amenities nearby. Ample Parking And Power. EM1 Zoning permits a wide variety of uses. (id:58332)
Vanguard Realty Brokerage Corp.
Th23 - 7 Buttermill Avenue
Vaughan (Vaughan Corporate Centre), Ontario
Beautiful and bright 3-storey townhome featuring 3 bedrooms, two of which with balconies, 2 full bathrooms and a rooftop terrace! Enjoy convenient parking for 1 vehicle with inside access to the parkade and 1 locker for additional storage. You'll be impressed by the modern finishes, tall ceilings and large windows throughout, complemented by a functional floor plan. The foyer offers a double closet and leads to the open-concept main floor where you will find the kitchen with bright white cabinetry and a marble-style backsplash, a spacious living room and a bedroom with a private balcony. Completing this level is a tasteful 4-piece bathroom and the laundry. Upstairs, on the second level, is the large primary suite with a walk-in closet and ensuite privileges to a sophisticated 5-piece bathroom. The third bedroom features a walk-in closet and a balcony. The third floor offers a bonus space with floor-to-ceiling windows and a walkout to your private roof-top terrace, great for entertaining and relaxing outdoors. Outstanding location with close proximity to all amenities, many parks and trails, Vaughan Mills Shopping Centre, York University, highways 7, 407 and 400, and public transportation just steps to the VMC station. An array of amenities along with a YMCA membership are included in the condo fees, and more! (id:58332)
RE/MAX Escarpment Realty Inc.












