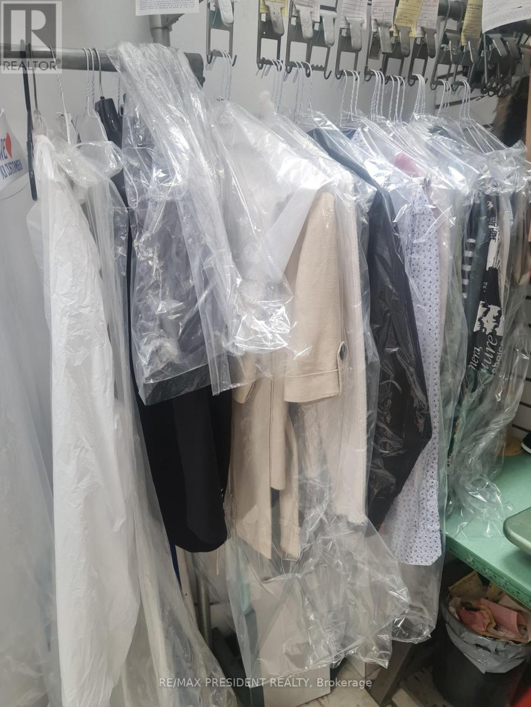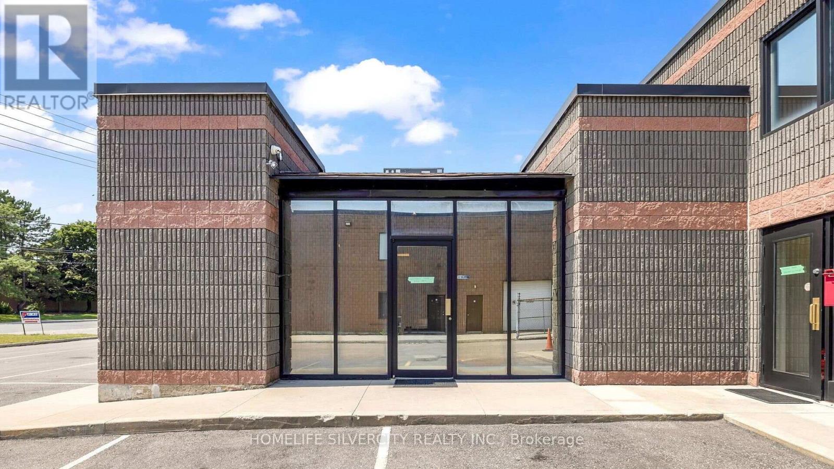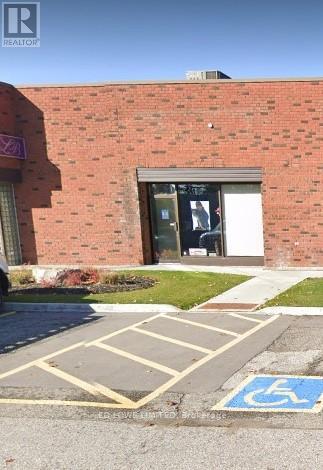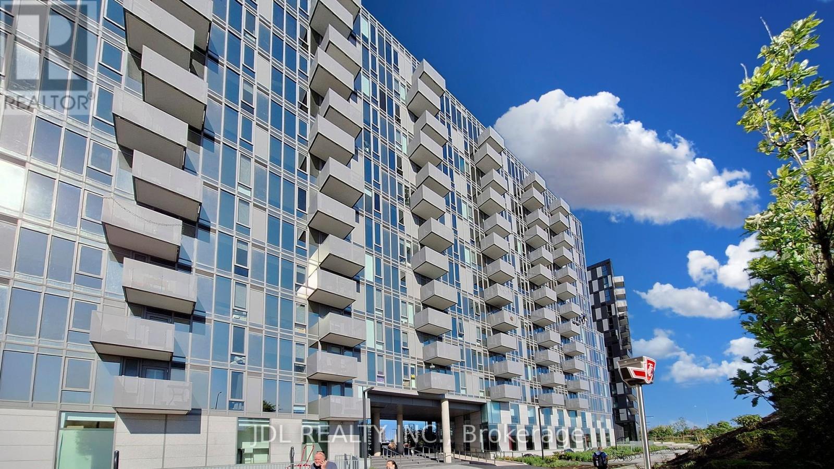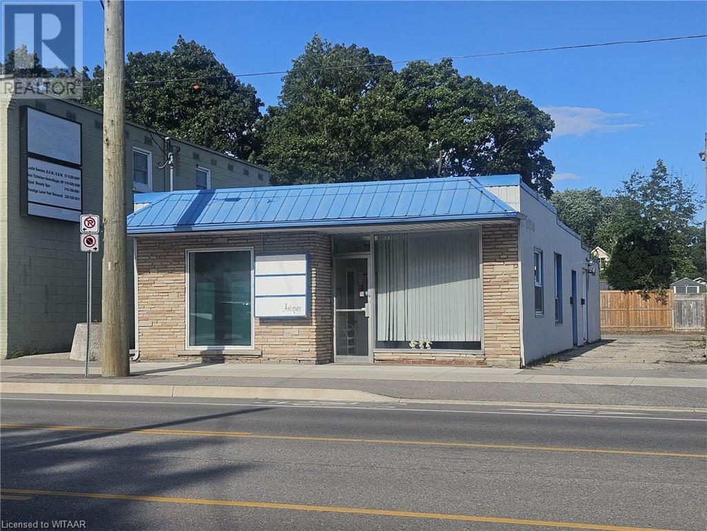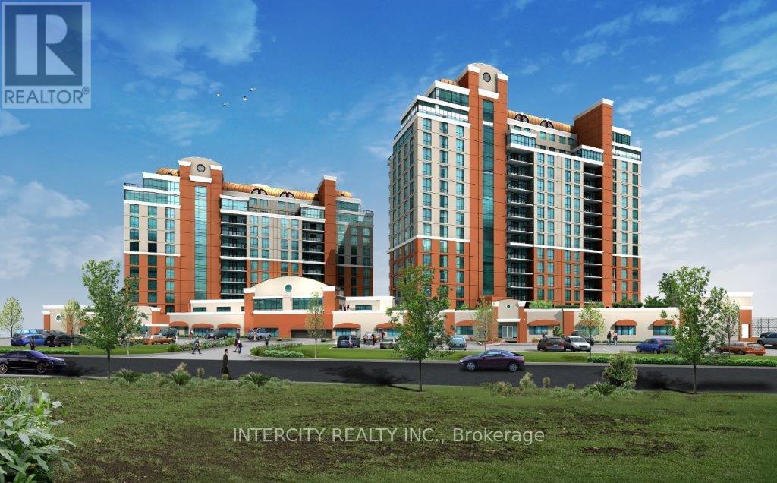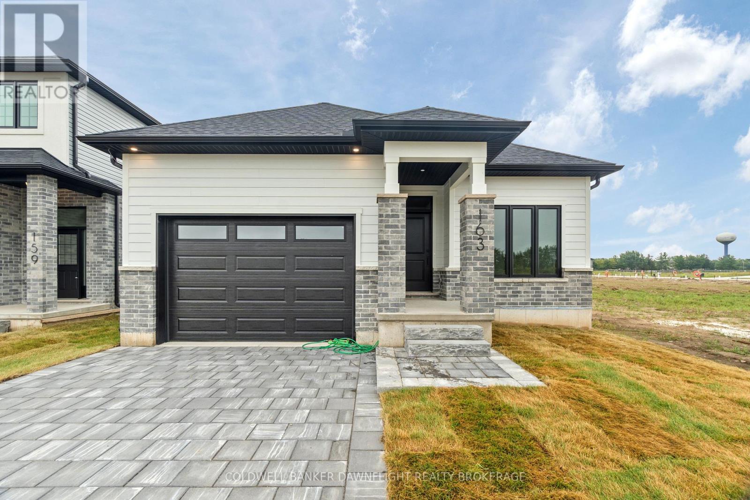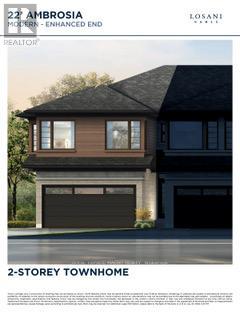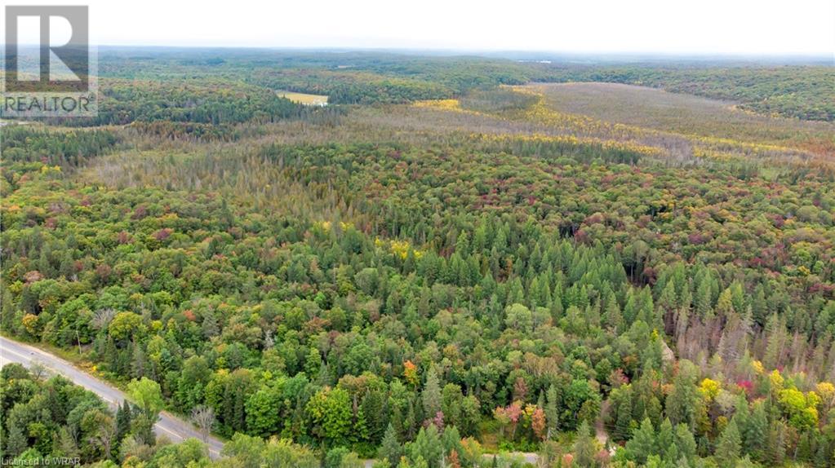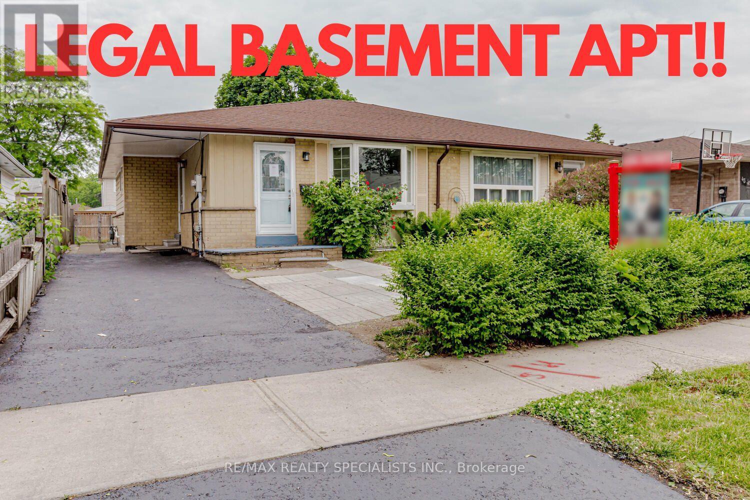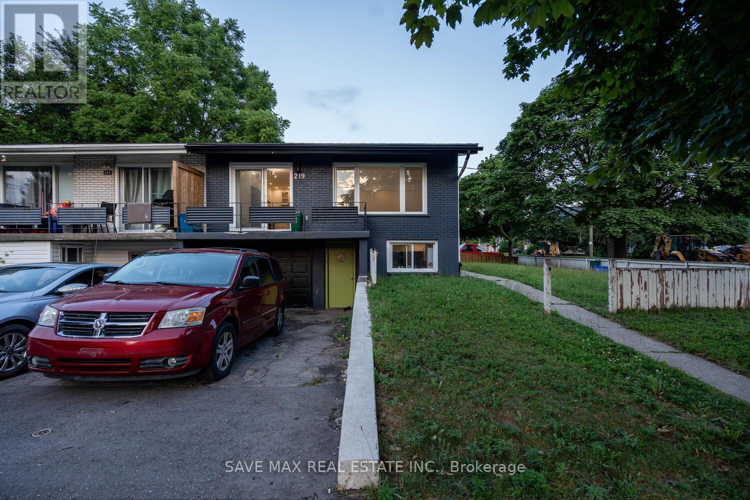Listings
57 High Vista Drive
Oro-Medonte, Ontario
Explore the epitome of built-in fun at 57 High Vista in the heart of Horseshoe Valley. This inviting end unit townhome boasts over 2300 square feet of beautifully finished living space, featuring three well-appointed bedrooms and three bathrooms, designed to comfortably accommodate and entertain both family and friends. The home is laid out with an open-plan concept, maximizing both space and light. It includes a spacious great room with soaring vaulted ceilings and easy access to a rear deck. From here, enjoy stunning views of the nearby ski slopes at Heights Ski and Country Club, adding a picturesque backdrop to your living experience. Perfect for outdoor enthusiasts, this home offers unparalleled access to a range of recreational activities. Whether you enjoy biking, hiking, golfing, downhill skiing, or Nordic skiing, the necessary trails and facilities are just steps from your doorstep. Additionally, the new clubhouse at the Heights adds a luxurious touch to the neighborhood, providing a central gathering space for community events and family outings. The home's location is not only ideal for leisure but also practical for families planning to stay long-term. A new elementary school and community center are under construction approximately 1.5 kilometers away. Whether you're looking for a cherished family getaway or a permanent residence to raise a family, 57 High Vista offers convenience and community in a beautiful neighborhood setting. Enjoy the benefits of a lifestyle where everything you need is built right in. (id:58332)
RE/MAX Hallmark Chay Realty
1 - 2267 Islington Avenue
Toronto, Ontario
. (id:58332)
Century 21 Leading Edge Realty Inc.
7070 Pacific Circle
Mississauga, Ontario
Private office space offers a welcoming main floor reception area with a sunlit counter space. It features seven offices spread across the main and second floors, with washrooms available on both levels. The property includes five parking spaces and is ideal for various professional uses, including trucking companies, auto parts delivery, and more. Enjoy the convenience of a separate entrance for added privacy. Freshly painted. New Floors. Modern look!!! Must See!! (id:58332)
Homelife Silvercity Realty Inc.
321 - 270 Lakeshore Road W
Mississauga, Ontario
Discover a refined lifestyle in this elegant 1 bedroom condo available for lease at The Shores of Port Credit. Perfectly designed for comfort and convenience, this residence offers a harmonious blend of luxury and ease. Enjoy premium amenities like a golf simulator, wine cellar, pool, fitness center, and a rooftop terrace, along with exquisite dining prepared by a Red Seal Chef. With 24-hour concierge service, every detail is thoughtfully managed, providing you with peace of mind. Tailor your living experience with a variety of optional services that can adapt to your evolving needs. The building's ambiance rivals that of a five-star hotel, ensuring a secure and welcoming environment. Located just steps from the lake, shops, banks, and other local conveniences, this condo is ideal for those looking to downsize without compromising on quality. Embrace the vibrant, mature community with everything you need right at your doorstep. **** EXTRAS **** Heat/Hydro/Water included. Parking available if required. (id:58332)
Keller Williams Real Estate Associates
38 - 35 Cedar Pointe Drive
Barrie, Ontario
1590 s.f. of excellent retail or office space with Highway 400 and Dunlop St visibility. Perfect for retail or office use in Cedar Point Business Park. Signage & Exposure Facing Hwy 400. Pylon sign additional $40 per month, per sign. Can be combined with Unit 37 for a total of 3338 s.f. $16.50/s.f./yr + tmi $8.16 s.f./yr. Tenant pays utilities. (id:58332)
Ed Lowe Limited
37&38 - 35 Cedar Pointe Drive
Barrie, Ontario
3338 s.f. of excellent retail or office space with Highway 400 and Dunlop St visibility. Perfect For Retail Or Office Use In Cedar Point Business Park. Signage & Exposure Facing Hwy 400. Pylon sign additional $40 per month, per sign. Can be leased separately. $16.50/s.f./yr + tmi $8.16/s.f./yr. Tenant pays utilities. (id:58332)
Ed Lowe Limited
203 Thomson Creek Boulevard
Vaughan, Ontario
Beautiful Custom-Designed Home Located in Desirable Woodbridge Highlands Neighbourhood Situated on Premium 60' Lot!! Look No Further, This One Has It All! Grand Foyer W/ Soaring 22' Ceiling, Approx 2,900 S/F Of Main Floor Open Concept Living Space, 9' Ceilings On Main, Hardwood Floors Throughout, Large Modern Kitchen With B/I Appliances And Family-Size Breakfast Area, Spacious Family Room W/Gas Fireplace, Main Floor Living Room/Office/Den, Separate Dining Room, Primary Bedroom With Walk-In Closet & 6 Piece Ensuite, Large Secondary Bedrooms, Main Floor Laundry W/Entrance To Garage, Finished Basement With Large Rec Room & R/I Bathroom, Beautiful Backyard Retreat W/Patio Area & Much More! Amazing Opportunity -- Must Be Seen!!! (id:58332)
RE/MAX West Realty Inc.
1015 - 400 Adelaide Street E
Toronto, Ontario
Luxury 1+Den Condo Unit At The ""Ivory Condo"" By Plaza Corp. 673Sf (1+Den+2 Full Bath) W/ Good SizeBalcony. Den With French Doors Is Ideal As A 2nd Bedroom/Office. Unobstructed North View. GreatLayout, All Laminate Flooring. Modern Kitchen With S/S Appliances, Granite Counter & Backsplash.Ensuite Washer/Dryer. Master Bedroom W/ Large W/I Closet. 1 Parking & 1 Locker Included. Steps ToTTC And George Brown College. Excellent Property For Self Use or For Investment. Unit CurrentlyLeased with AAA Tenant Who Can Stay or Move Out. **** EXTRAS **** Stainless Steel Appliances (Fridge, Stove, Dishwasher, B/I Microwave), Full Size Washer/Dryer, AllWindow coverings. All ELFs. Include Gym, Rooftop Lounge, Party Room & 24H Concierge. (id:58332)
Century 21 Heritage Group Ltd.
2472 Yonge Street
Toronto, Ontario
A magnificent restaurant opportunity available for lease in the heart of Yonge & Eglinton. Formerly Cibo Wine Bar, this 10,910 square foot restaurant has a large transferable liquor license capacity of 384. With a 4563 square foot main floor, a 4563 square foot in the fully functional lower level, and a 1784 square foot mezzanine, this buildout and location is desirable for big brands looking to nestle in to the Yonge & Eglinton community. This restaurant has chef's kitchen, banquet hall in the lower level, soaring ceilings, natural light and tons of high end finishings. Nestled in the Yonge & Eglinton community where the bustling atmosphere offers dynamic entertainment, shopping delights, diverse dining options, green spaces, convenient access to transit, many new developments and so much more. Landlord willing to demise the unit depending on use. Please do not go direct or speak to staff. **** EXTRAS **** * 10,910 Total Sq Ft * 4,563 Main Floor + 4,563 Lower Level + 1,784 Mezzanine * LLBO = 225 Main + 115 Lower + 44 Mezzanine + 10 Patio * Net Rent = $33.00 Per Square Foot * TMI = $18.78 Per Square Foot * Landlord Willing Demise Building * (id:58332)
Royal LePage Real Estate Services Ltd.
801 - 38 Monte Kwinter Court
Toronto, Ontario
Welcome to 801-38 Monte Kwinter Court, a modern and stylish 1+den unit. Den features its own bright window, can easily be used as a second bedroom or a home office. Wilson Subway Station is just at your doorstep! Minutes to Yorkdale Shopping Centre, Downsview Smart Centers including Home Depot, Costco, Best Buy, Starbucks, Beer Store etc. and with easy access to Highway 401. This bright and open-concept unit features sleek laminate flooring throughout, a contemporary kitchen with quartz countertops, stainless steel appliances, and ample cabinetry. Enjoy the convenience of ensuite laundry, a private balcony, and access to exceptional building amenities, including 24-Hour Concierge, fitness center, party room and outdoor BBQ area etc. Bell High Speed Internet is also included in Condo Fee. This condo provides the perfect blend of comfort and convenience. Ideal for first-time buyers, professionals, or investors. Don't miss this incredible opportunity to live in this walkable and transit-connected community! **** EXTRAS **** Fridge, Stove, Dishwasher, Microwave Hood, & Ensuite Washer & Dryer, All Window Coverings. Bell High Speed Internet is included in Condo Fees. (id:58332)
Jdl Realty Inc.
200 Huron Street
Woodstock, Ontario
Seize this rare opportunity to own a prime C2 zoned property in one of Woodstock’s most sought-after commercial zones! This versatile property features two spacious commercial units, offering excellent visibility and high foot traffic in a thriving area. In addition, the property includes a beautifully designed one-bedroom apartment, perfect for an owner-operator or as a rental unit for additional income. The apartment boasts huge bedroom, a beautiful kitchen and a comfortable living space, providing a perfect balance between work and home life. With ample parking for both customers and tenants, this property is easily accessible and enhances the overall experience for visitors. Enjoy the benefits of being close to major roadways and community amenities. Don’t miss out on this incredible investment opportunity! Schedule a viewing today and discover the endless possibilities this property has to offer! Contact us for more details. (id:58332)
Bridge Realty
802 - 3605 Kariya Drive
Mississauga, Ontario
This Is Your Chance To Live In A Resort-style At The Towne Building In The Heart Of Mississauga! Just Steps Away From Square One Mall And Major Highways! This Spacious, 800+ Square Foot Unit Features A Sizable Bedroom, Den And Solarium With An Unobstructed View Of Lake Ontario. Enjoy The Updated Kitchen With Granite Countertops And Breakfast Bar, Along With The Convenience Of In-unit Laundry And Carpet Free. Enjoy Peace Of Mind With 24-hour Gate House Security For Building Access And An Array Of Amenities Including A Park-like Patio Walkway, Saltwater Indoor Swimming Pool, Sauna, Hot Tub, Guest Suite, Fully Equipped Gym, Squash Court, Tennis Courts, Party Room, Electric Car Charger, And More. Condo Fees Cover Utilities, Cable TV, High-Speed Internet, And Ample Underground Visitor Parking. Don't Miss Out On This Hassle-free Lifestyle In An Unbeatable Location in Mississauga. Schedule A Showing Now!Don't Miss Out On The Opportunity To Live In A Resort-style At The Towne Building In The Heart Of Mississauga! Just Steps Away From Square One Mall And Major Highways! This Spacious, 800+ Square Foot Unit Features A Sizable Bedroom, Den And Solarium With An Unobstructed View Of Lake Ontario. Enjoy The Updated Kitchen With Granite Countertops And Breakfast Bar, Along With The Convenience Of In-unit Laundry And Carpet Free. Enjoy Peace Of Mind With 24-hour Gate House Security For Building Access And An Array Of Amenities Including A Park-like Patio Walkway, Saltwater Indoor Swimming Pool, Sauna, Hot Tub, Guest Suite, Fully Equipped Gym, Squash Court, Tennis Courts, Party Room, Electric Car Charger, And More. Condo Fees Cover Utilities, Cable TV, High-Speed Internet, And Ample Underground Visitor Parking. Don't Miss Out On This Hassle-free Lifestyle In An Unbeatable Location in Mississauga. Schedule A Showing Now! **** EXTRAS **** All Existing Appliances (id:58332)
Homelife Nulife Realty Inc.
38 - 2500 Williams Parkway
Brampton, Ontario
Introducing a prime industrial opportunity in Brampton! This immaculate 2736 sqft industrial condo, offers a strategic location, versatile layout, and modern amenities. Situated close to major highways and public transit, it ensures seamless connectivity. The high ceilings and ample open floor space make it adaptable for various industrial and commercial endeavors, whether in manufacturing, warehousing, or distribution. Over $200,000 spent in upgrades at the front office and rear warehouse space. With Brampton's thriving industrial sector and growing economy, this property presents lucrative investment potential for entrepreneurs and investors alike. **** EXTRAS **** Currently back portion tenanted, tenant paying good rent and can be assumed. Front office space can be leased. Separate alarms and partition. (id:58332)
Century 21 Skylark Real Estate Ltd.
B - 2472 Yonge Street
Toronto, Ontario
A magnificent restaurant opportunity available for lease in the heart of Yonge & Eglinton. Formerly Cibo Wine Bar, this 10,910 square foot restaurant has a large transferable liquor license capacity of 384. With a 2461 square foot main floor, a 4563 square foot in the fully functional lower level, and a 1784 square foot mezzanine, this buildout and location is desirable for big brands looking to nestle in to the Yonge & Eglinton community. This restaurant has chef's kitchen, banquet hall in the lower level, soaring ceilings, natural light and tons of high end finishings. Landlord willing to demise the unit depending on use. Please do not go direct or speak to staff. **** EXTRAS **** * 8,808 Total Sq Ft * 2,461 Main Floor + 4,563 Lower Level + 1,784 Mezzanine * LLBO = 225 Main + 115 Lower + 44 Mezzanine + 10 Patio * Net Rent = $40.00 Per Square Foot * TMI = $18.78 Per Square Foot * Landlord Willing Demise Building * (id:58332)
Royal LePage Real Estate Services Ltd.
267 Old Sixteenth Avenue
Richmond Hill, Ontario
Discover an exceptional opportunity to own a prime piece of land in the sought-after Richmond Hill area, located at Bayview Ave and 16th Ave. This expansive lot boasts a generous size of 62.5 FT x 220 FT, offering endless possibilities for your dream project. Situated in a highly desirable neighborhood, this property is just moments away from top-rated schools, beautiful parks, shopping centers, and convenient access to Hwy 404.With its ideal location and proximity to all essential amenities, this vacant land is perfect for building your custom home or investment property. Buyers will have the opportunity to conduct their due diligence to explore the full potential of this remarkable lot. Don't miss out on this rare chance to create something truly special in Richmond Hill. (id:58332)
Century 21 Leading Edge Realty Inc.
14455 Dufferin Street
King, Ontario
Historically known as Fairfield Hall, the most distinctive country estate in York Region set on 12 pastoral and meticulously manicured grounds offering unobstructed views of Kings rolling countryside.. Truly the largest crown jewel cushioned amongst celebrated and architecturally controlled estates. Authentic character and unique craftsmanship abounds in this masterfully Napier Simpson designed residence. Boasting 5 beds, multiple fireplaces and walk outs, 10 ft. ceilings and newly updated kitchen with built-in pantry, hardwood floors, stunning tile work, custom cabinetry and millwork and state of the art appliances well suited for a Michelin chef. Modernized bathrooms with exquisite attention to detail and luxurious appointments. Brand new study does not disappoint with mahogany built-in bookcases perfect to house your prize literature. Adjacent to a privately owned world-class equestrian centre with meticulously groomed bridle trails, simply an equestrians dream. Close proximity to Kings premier schools including the Country Day School, Villa Nova, St. Andrews College & St Anne's College.Neighbouring to delightful boutique shops and restaurants with easy access to Hwy 400 and Toronto's International Airport. (id:58332)
RE/MAX Hallmark York Group Realty Ltd.
54 Potters Road
Tillsonburg, Ontario
Welcome to 54 Potters Road, a charming residence in an excellent location close to amenities and the serene countryside. This tastefully updated home features an open-concept kitchen with a stylish island, main floor laundry off the kitchen, and a spacious dining area that flows into a private living room. The upstairs boasts charming bedrooms, with the primary bedroom offering an impressive walk-in closet. Outside, you'll find a beautiful deck overlooking a massive 320' deep lot, a cozy fire pit, and a fully fenced rear yard. The garage, equipped with hydro, is perfect for all your tinkering and DIY projects. Don’t miss the opportunity to make this charming home yours! (id:58332)
Wiltshire Realty Inc. Brokerage
506 - 467 Charlton Avenue E
Hamilton, Ontario
Attention investors, first time buyers and down-sizers. Welcome to Unit 506 at the sought after and beautifully designed Vista Condos on Charlton. This two bedroom, two bathroom unit offers a spacious & modern open-concept layout with one of the best views in the city. Featuring quartz countertops, stainless steel appliances, primary bedroom with an en-suite bath & walk-in closet, second bedroom/office, oversized windows and a private balcony with breathtaking views of the city and Lake Ontario. The building is nestled right beside the escarpment, providing the perfect mix of nature and urban living. It's conveniently located only minutes away from hiking trails, the downtown core, highway access, GO Station, schools, shopping, restaurants and more. The unit also includes a large underground parking space and storage locker. (id:58332)
RE/MAX Escarpment Realty Inc.
271 Mortimer Crescent
Milton, Ontario
Close To Parks And Beautiful Walking Trails, This Gorgeous Remodeled Townhouse Unit Features 3 Bedroom 2 Bathroom With A Built In Garage. Laminate Floors Throughout. Only Carpet Is On The Stairs. Eat-In Kitchen With A Breakfast Bar And The Whole Family To Enjoy Meals Together. Quiet Street Very Family Orientated Neighbourhood. This Home Is Perfect For A Fresh Start, Do Not Hesitate As It Will Not Last! (id:58332)
RE/MAX Realty Specialists Inc.
711 Aberdeen Boulevard
Midland, Ontario
Rare waterfront condo site in sought after Tiffin Pier area, Midland. Zoned high density, approved 180,000 GFA, 147,000 SFA. Marina out front with 60 boat slips (listed separately to be sold in conjunction, under separate agreement). Stunning views to Midland Bay, a boaters paradise. 30,000 islands, Golf, Trans Cda Trail at your doorstep. Approved for 178 units, 16 stories, 200 underground/indoor parking spots, 76 outdoor spots & 179 storage rms. **** EXTRAS **** Ready for building permit application based on conceptual floor plates. Environmental, Geotechnical, Groundwater Study Complete, VTB Possible w/ 50% Down. One of a kind development opportunity on sought after waterfront! (id:58332)
Intercity Realty Inc.
3686 Mccarthy Drive
Clearview, Ontario
Top Reasons You Will Love This Home: Welcome to this remarkable 4-acre estate, offering a blend of luxury, functionality, and endless potential. This property features a spacious main house with two fully equipped kitchens, ideal for large families or those who love entertaining. The design allows for the creation of an in-law suite, providing privacy and convenience for extended family or guests. A separate entrance could be added to create a full two bedroom apartment. This property offers a range of income opportunities with ample storage space, including two versatile workshops, one of which is heated, making it perfect for a range of activities from crafting and hobbies to small-scale business ventures. The 5,279 square foot shop provides ample room for work and leisure, with the south end currently generating $3,000 per month in rental income. The guest house on the premises is also leased for $2,000 per month, offering a cozy retreat for guests or could serve as a rental unit, adding to the propertys income potential. This setup is ideal for self-employed tradespeople needing space to operate from home, investors looking for a valuable asset, or homeowners seeking an excellent mortgage helper. The expansive grounds are complemented by a refreshing above ground saltwater pool, creating an ideal space for relaxation and outdoor gatherings. Whether you envision a sprawling garden, recreational areas, or other creative uses for the land, this property provides the canvas to bring your dreams to life. With its blend of comfortable living spaces, functional outbuildings, and vast outdoor area, this estate is a rare find with endless possibilities. 2,972 fin.sq.ft. Age 375. Visit our website for more detailed information. (id:58332)
Faris Team Real Estate
131 Cherokee Drive
Vaughan, Ontario
Welcome to 131 Cherokee Drive, an immaculately kept detached home situated on a premium pie-shaped lot in highly sought-after family neighborhood of Maple. This solid brick home is perfect for a growing family, offering ample space and comfort in a super convenient location. The home features large foyer entrance, formal living and dining rm, four bedrooms plus an office or fifth bedroom, including a primary suite with a walk-in closet and a 5-piece ensuite. The updated powder room and fully updated mudroom with built-in cabinets and laundry sink add modern convenience. Family rm w/ gas fireplace, opens to an updated white kitchen with quartz counters. The Magic Window sliding door leads to the backyard oasis a true retreat with a northwest-facing yard that includes an inground salt-water pool w/ water slide, a modern cabana with a built-in wet bar and mini fridge, inground accent lighting, outdoor dining and lounge by the gas-hookup fireplace, and a corner zen-inspired pond. **** EXTRAS **** This home is within walking distance to schools, parks, and all your shopping needs, including Fortinos and Longos grocery stores. It is minutes to Highway 400 and 407, making it a super convenient location for commuting and everyday living (id:58332)
RE/MAX West Realty Inc.
607 - 7400 Markham Road
Markham, Ontario
Spacious 3 Bedroom Corner Unit In ""Green Building"" With Energy Efficient Design/Solar Panels To Keep Utilities Low. Prime Location On Markham Road With Excellent View Facing North (Not Facing Traffic). Beautiful Modern & Neutral Style. Granite Kitchen With Breakfast Bar. Bright & Sunny Unit. Includes 1 Parking & 1 Large Locker. Rent Is Plus Utility. **** EXTRAS **** Only Triple 'A' Tenants Need Apply With Complete Credit Report, Job Letter, Rental Application, First/Last Month Deposit, Etc. No Smokers/Pets Preferred. (id:58332)
Homelife/bayview Realty Inc.
171 Greene Street
South Huron, Ontario
Welcome to the Buckingham Estates subdivision in the town of Exeter where we have The ""Kendall"" which is a 1,294 sq ft bungalow. The main floor consists of an open concept kitchen, dining and great room. There are two bedrooms including a large primary bedroom with a walk in closet and four piece ensuite bathroom. You can also enjoy the conveniences of main floor laundry and another four piece bathroom. There are plenty of other floor plans available including options of adding a secondary suite to help with the mortgage or for multi-generational living. Exeter is located just over 30 minutes to North London, 20 minutes to Grand Bend, and over an hour to Kitchener/Waterloo. Exeter is home to multiple grocery stores, restaurants, arena, hospital, walking trails, golf courses and more. Don't miss your chance to get into this brand new build! (id:58332)
Coldwell Banker Dawnflight Realty Brokerage
121 University Avenue E Unit# 43
Waterloo, Ontario
This stunning 3 bedroom, 3 bathroom (With Ensuite bath) Condo is nestled in the picturesque Village on the Green offering comfortable living with a touch of luxury. Upon entering, you'll be greeted by a meticulously maintained interior exuding warmth and charm. The spacious layout seamlessly flows from room to room, creating an inviting atmosphere for both relaxation and entertainment. For savvy investors, this property presents an incredible opportunity. Currently occupied by Amazing tenants, this Condo offers immediate rental income potential, making it an attractive option for those looking to expand their investment portfolio without headaches. The heart of the home lies in the well-appointed kitchen, ample cabinet space, and sleek countertops. Enjoy preparing meals while taking in the serene views of the private back yard and the soothing sounds of the nearby small stream and wildlife. Each bedroom is a sanctuary unto itself, offering plenty of space, natural light, and closet storage. The master bedroom features an ensuite bath, providing a tranquil retreat for unwinding after a long day. Downstairs, an unfinished recreation room in the basement awaits your personal touch, offering endless possibilities for customization to suit your lifestyle and needs. Locally, Discover a vibrant community brimming with amenities. Take advantage of the proximity to excellent schools, Wilfred Laurier Waterloo and the Conestogo College campus, ensuring top-notch education options for all ages. Miles of scenic walking trails beckon outdoor enthusiasts to explore the natural beauty of the surrounding area. For those who enjoy shopping and dining, you're in luck! This property is conveniently located within walking distance to great shopping destinations and local eateries, providing endless opportunities for leisure and entertainment. (id:58332)
RE/MAX Twin City Realty Inc.
79 - 55 Tom Brown Drive
Brant, Ontario
Sophisticated END UNIT townhome being built by Losani Homes. Modern Farmhouse 3 Storey town home with 3 bed, 2.5 bath, and backyard. Park in your single garage with door to den with real wood look vinyl plank flooring, walk up stairs to second floor with 9' ceilings and vinyl plank flooring throughout great room, powder room, laundry, Kitchen and breakfast. Kitchen features quartz counter tops, under mount sink, extended height upper cabinets, dinette boasts sliders to deck and backyard. Continuing up stairs to the primary bedroom with walk-in closet and ensuite featuring shower with ceramic walls and sliding glass door. Other 2 bedrooms share the 4 pc main bathroom. Close to 403 and shopping. (id:58332)
Royal LePage Macro Realty
67 - 55 Tom Brown Drive
Brant, Ontario
Sought after Brand New community coming to the charming town of Paris by Losani Homes. Just Released! Stunning Modern Farmhouse inspired Three Bedroom plus Den, two & 1/2 bath Freehold Townhome with garage and backyard. Quartz countertops in Kitchen, extended height upper cabinets, undermounted sink, luxury vinyl plank flooring on the main level. Main floor powder room. Walk out to your private backyard. Avoid the elements by entering through inside entry from the garage. Home monitoring package. Purchase now and Sit back and wait for your brand New Home ""To Be Built"" in the hidden gem community of Paris. Completion Expected for End of August of 2024. Minutes to the 403with easy access. Close proximity to the new Brant Sports Complex. Minutes to the picturesque downtown, Grand River, local shops, craft brewery and restaurants. (id:58332)
Royal LePage Macro Realty
90 Gort Avenue
Brant, Ontario
Stunning Freehold Two Story Townhome with a walkout basement in Riverbank Estates by Losani Homes. This townhome is nestled amongst forested walking trails and close to the Nith river. The neighbourhood will be surrounded by the Barker's bush walking trails within the Nith River Peninsula with convenient access to Lions Park. The home offers three generous bedrooms, 2 1/2 bathrooms and 1 1/2 car garage with a nicely sized backyard. Soaring 9' ceilings on the main floor offering an open concept kitchen with quartz counters, island, extended height upper cabinets and open connect onto the living and entertaining space. Main floor boasts luxury vinyl plank flooring throughout. Choose your finishes, features and colours to customize your home to suit your lifestyle. Don't miss the opportunity to own this exceptional home in an outstanding pristine community coming to Paris! (id:58332)
Royal LePage Macro Realty
6 - 55 Tom Brown Drive
Brant, Ontario
Sought after Brand New community coming to the charming town of Paris by Losani Homes. Just Released! Stunning Modern Farmhouse inspired Three Bedroom plus Den, two & 1/2 bath Freehold Townhome with garage and backyard. Quartz countertops in Kitchen, extended height upper cabinets, undermounted sink, luxury vinyl plank flooring on the main level. Main floor powder room. Walk out to your private backyard. Avoid the elements by entering through inside entry from the garage. Home monitoring package. Purchase now and Sit back and wait for your brand New Home ""To Be Built"" in the hidden gem community of Paris. Completion Expected for End of August of 2024. Minutes to the 403with easy access. Close proximity to the new Brant Sports Complex. Minutes to the picturesque downtown, Grand River, local shops, craft brewery and restaurants. (id:58332)
Royal LePage Macro Realty
104 Gort Avenue
Brant, Ontario
Stunning Freehold Two Story Townhome in Riverbank Estates by Losani Homes . Sitting adjacent to a Park and trailway access, this townhome is nestled amongst forested walking trails and close to the Nith river. The neighbourhood will be surrounded by the Barker's bush walking trails within the Nith River Peninsula with convenient access to Lions Park. The home offers three generous bedrooms, 2 1/2 bathrooms and 1 1/2 car garage with a nicely sized backyard. Soaring 9' ceilings on the main floor offering an open concept kitchen with quartz counters, island, extended height upper cabinets and open connect onto the living and entertaining space. Main floor boasts luxury vinyl plank flooring throughout. Choose your finishes, features and colours to customize your home to suit your lifestyle. Don't miss the opportunity to own this exceptional home in an outstanding pristine community coming to Paris! (id:58332)
Royal LePage Macro Realty
918 Keele Street
Toronto, Ontario
Redevelopment Opportunity With Possible Severance Into 2, 25 FT' Lots. Ideal For Single Family Residential Or Multiple Residential. Existing Structure Has No Value. Land Value Only. All Utilities Have Been Disconnected. Buyer To Do Their Own Due Diligence. Seller and Seller's Representative Make No Representations Or Warranties. "" As Is, Where Is Condition"". **** EXTRAS **** None. \" As Is, Where Is Condition\" (id:58332)
RE/MAX Premier Inc.
918 Keele Street
Toronto, Ontario
Redevelopment Opportunity With Possible Severance Into 2, 25 FT' Lots. Ideal For Single Family Residential Or Multiple Residential. Existing Structure Has No Value. Land Value Only. All Utilities Have Been Disconnected. Buyer To Do Their Own Due Diligence. Seller and Seller's Representative Make No Representations Or Warranties. "" As Is, Where Is Condition"". **** EXTRAS **** None. Everything In \" As is, Where Is Condition\". (id:58332)
RE/MAX Premier Inc.
110 - 600 Alex Gardner Circle
Aurora, Ontario
Luxurious Stacked Townhouse In The Heart Of Aurora. This Open Concept 2 Bed, 3 Bath Home Is Topped Off With A Huge Private Rooftop Terrace With Westerly Views Of The Sun Setting Over Aurora Heights. The Main Bedroom Has His & Hers Closets, A 3 Pc Ensuite And A Walkout To A Balcony. This Unit Also Boasts Stainless Steel Appliances, upgraded LED lighting, Upper Floor Laundry, And Lots Of Natural Light Through The Large Windows. It's Located Steps From All Amenities Including Restaurants, Shopping, Community Centre, Library, Go Train, Banks, And Parks. There's Lots Of Storage Space But It Also Includes Underground Parking And A Locker. Book your showing today and spend your days basking in the sun! **** EXTRAS **** Stainless Steel Fridge, Stove, & Dishwasher. Stacked Washer & Dryer, Curtain Rods (id:58332)
Red Apple Real Estate Inc.
0 Highway 518
Sprucedale, Ontario
Introducing an extraordinary 34.285-acre parcel of untouched forested land, now available for purchase. This serene retreat offers a secluded escape near the peaceful waters of Doe and Bear Lake, surrounded by thriving wildlife and breathtaking natural scenery. Nestled within lush woodlands, this property is easily accessible year-round, thanks to its location along a municipally maintained road. Zoned as RU, the land offers a variety of potential uses, though prospective buyers should confirm specific details with the township. Outdoor enthusiasts will find this property ideal, with nearby ATV and snowmobile trails in Sprucedale just a short distance away. For those with a spirit of adventure, the property itself features a network of trails that wind through its expansive landscape. Just 30 minutes from Huntsville, you'll have access to a wide range of activities, charming shops, and lively festivals throughout the year. Winter sports lovers will appreciate the close proximity to Hidden Valley Ski Resort, making this a perfect getaway for skiing and snowboarding. For those seeking even more space, there is an option to purchase this property along with a neighboring lot that includes a cabin, well, and driveway on approximately 38.05 acres. Both parcels are separately pinned, with updated legal descriptions available prior to closing, following a recent severance with an R Plan Registered. Don’t miss out on the endless possibilities that this tranquil property offers. Schedule your showing today and discover the hidden potential of this remarkable gem. (id:58332)
Keller Williams Innovation Realty
Exp Realty
571 Storms (Rawdon) Road
Marmora, Ontario
Discover the perfect blend of rustic charm and modern comfort in this stunning country log home, set on a lush 1-acre wooded lot. This property offers 6 spacious bedrooms and 2 bathrooms, making it ideal for families or those seeking a serene getaway. Key features include a captivating floor-to-ceiling stone fireplace, an elegant spiral staircase leading to a versatile loft, and a new hot tub for ultimate relaxation. In the warmer months, enjoy the in-ground pool—perfect for entertaining or simply savouring your own private oasis. The home is thoughtfully designed with accessibility in mind, featuring a wheelchair ramp for easy entry. For hobbyists, the 22x25 detached garage provides plenty of space for projects and storage. Vaulted ceilings fill the interiors with natural light, creating a bright and airy atmosphere. Available for 3, 6, or 9-month rental options at $4,000 per month, all inclusive, this fully furnished home is ready for you to move in and enjoy. Whether you're looking for a short-term escape or a temporary residence, this property offers a turnkey solution. Don't miss out on the chance to experience the tranquility and convenience of this beautifully appointed country home. (id:58332)
Keller Williams Innovation Realty
Exp Realty
8 Prescott Crescent
Bracebridge, Ontario
A 1679 sq. ft. luxury end unit townhome in the private upscale waterfront community of Waterways, designed for mature lifestyle living. Located on the shore of the Muskoka River - leading to the three big lakes. Adjacent to Annie Williams Park walking path, beaches and docks. Minutes away from downtown shops, restaurants and the scenic Bracebridge Falls. Easy access to Hwy 11. Two bedrooms, two bathrooms (large 5pc ensuite) plus a Muskoka room/den that could be used as an additional guest room. All new high-end appliances included (kitchen and laundry). Gas fireplace and cathedral ceiling in large great room. White faux-wood blinds throughout. Several upgraded features and hardwood flooring throughout. Hybrid on-demand hot water tank, air conditioning and HRV system. Full two-car garage with automatic garage door openers. Include two parking passes for additional guest parking.MAINTENANCE FREE! Complete snow removal (driveway, walkway, steps & porch) and lawn maintenance. **** EXTRAS **** Include two parking passes for additional guest parking.MAINTENANCE FREE! Complete snow removal (driveway, walkway, steps & porch) and lawn maintenance. Patio and landscaping to be completed in the Fall. (id:58332)
Century 21 People's Choice Realty Inc.
81 Golden Meadows Drive
Otonabee-South Monaghan, Ontario
This Breathtaking Estate Home With 4 Bedrooms, 4 Bathrooms Fully Detached Home, Rets Comfortably On A Perfectly Manicured & Expertly Large Lot In A Desirable Community. Surrounded By Parks, Trails, And Endless Outdoor Spaces, This Gorgeous Property, With Immaculate Finishes And Elegant Details, Is A True Work of Art. Enjoy The Comforts of Open Concept Living, 9'Ceilings, Beautifully Crafted Luxury Trims, And All The Peacefulness This Home Offers. Large Bedrooms & Bathrooms With Granite Countertops, Gas Fireplace, Private 3 Car Garage/Large Driveway With 6 Additional Parking, All Hardwood and Ceramic Floor, 5 Pc Ensuite in the Primary Bedroom, Energizing Natural Light! A Great Sense of Community in Neighbourhood! Perfect For Any Family, Professionals, Retirees, Multi-Generational Families & Outdoor Enthusiasts. **** EXTRAS **** This Beautiful Home is Located in Riverbend Estates The Country Backing Onto The Otonabee River Offerings Private Boat Launch, Walking Trail and Minutes to 115 and Many More Amenities. (id:58332)
RE/MAX Ace Realty Inc.
309 - 54 Sky Harbour Drive
Brampton, Ontario
SPACIOUS ONE BEDROOM PLUS DEN LOW-RISE CONDO APARTMENT.. WELL CARED FOR UNIT. DEN COULD BE POSSIBLY USED AS A 2ND BEDROOM. BRIGHT, CLEAN AND AIRY UNIT. FRESHLY PAINTED. OPEN BALCONY. **** EXTRAS **** Existing fridge, stove, washer, dryer. B/I Dishwasher. Window Coverings. Laundry Ensuite. One underground parking spot. (id:58332)
Royal LePage Signature Realty
39 Seaborn Road
Brampton, Ontario
Welcome To This Spacious Completely Renovated 3-Bedroom Bungalow House With A Brand New Legal 2-Bedroom Basement Apartment, Located In The Heart Of Brampton. Situated On A Premium 30X100Ft Lot. Excellent Turnkey Investment Home With Great Rental Income Approx $5,800. The House Features New Flooring Throughout, New Light Fixtures, New Quartz Counter Top, Freshly Painted. Step Into The Renovated Kitchen, Equipped With Modern Fixtures And Finishes. New Roof (2019), New Furnace(2022) & AC (2023) The Living Room Boasts A Big Bay Window. All Three Bedrooms On The Main Level Have Huge Windows And Closets. The Backyard Is Fenced In. The Brand-New Basement Has A Separate Entrance. 2nd Laundry Provision In The Basement. It Is Ready To Move In. **** EXTRAS **** Highly Sought-After Area, Walking Distance To Bus Transit, Tim Hortons, Hwy 410, Downtown Brampton, Top-Rated Schools, Hospitals, Bramalea City Centre, Library, Much More. (id:58332)
RE/MAX Realty Specialists Inc.
9 Primrose Heights
Adjala-Tosorontio, Ontario
Welcome to THIS VERY SPACIOUS 33.13 X 100.32 FEET WIDE LOT , 9 PRIMROSE HIGHTS FREEHOLD TOWNHOME .Truly ONE OF A KIND !This Gorgeous Brand Townhouse IS 1844 Sq Ft Move-In Ready Home has a great layout, open concept with HUGE living/dining room open to above filled with an abundance of natural light is A Perfect Place for a Family with beautiful Kitchen W/Island , Sun-Filled Primary Bedroom W/3 PC Ensuite and Walk-In Closet, 2nd bedroom and 3pc washroom on main . 3rd bedroom 3 piece washroom and very spacious open concept loft on second floor. BEAUTIFUL FINISHES!! (id:58332)
Homelife/miracle Realty Ltd
2nd Flr - 638 Sheppard Avenue W
Toronto, Ontario
Client RemarksExcellent Opportunity For Second Floor Medical/Professional Office Space In Busy N/W Corner Of Sheppard & Bathurst. High Volume Food Anchor Plaza (Metro), Banks, Bagel Plus. Elevator Accessible. **** EXTRAS **** 300 Sf Of Prime Office Space. (id:58332)
Forest Hill Real Estate Inc.
5609 - 386 Yonge Street
Toronto, Ontario
Aura Condo, Bright And Spacious, Well Maintained 2 Bedroom Unit & 2 Full Bathroom. Unobstructed stunning South Views. Functioning Open Kitchen. Direct Access To TTC Subway, Walk Score 100 -Steps/Mins To Starbucks, Farm Boy, Rexall, LCBO, Banks, Restaurants, Bars, Shopping, Entertainment, Eaton Centre, Vibrant Yonge St, Hospitals, Everything. Walk to Ryerson, U of T, Bay St Financial District, Hospitals, More.Professionals, Students, Small families are welcome! **** EXTRAS **** Stainless steel appliances; fridge, stove, B/I dishwasher, B/I microwave, stacked washer and dryer. One parking. (id:58332)
Homelife Frontier Realty Inc.
5408 - 7 Grenville Street
Toronto, Ontario
Bright, Modern And Luxury 1+1 Bedroom Condo Unit At The Most Demanding Location Of Downtown Toronto. Spacious Den Has Sliding Doors And Can Be Used As A Separate Room. Prime Location Next To College Subway Station, 10 Mins Walk To University Of Toronto and Toronto Metropolitan University. Close To Toronto General Hospital, Financial District, Path, Eaton Centre Shopping, and Many Restaurants. Building Amenities Include Gym, Indoor Swimming Pool, and Rooftop Garden. Modern Design, High Ceilings, 659 Sqft In Size With Clear Beautiful City View. (id:58332)
Bay Street Group Inc.
596 Mcnaughton Avenue
Chatham-Kent, Ontario
Prime commercial opportunity awaits at the corner of Keil and McNaughton Ave. W.! This spacious building offers 1,943 square feet of versatile space, perfectly positioned for maximum visibility and accessibility. Zoned UC(OS), the possibilities are endless, currently set up for a medical facility with 4 to 5 examination rooms, one full, three 2-pc, and two 1-pc baths and an upper loft area. With a vacant interior, you have a blank canvas to bring your business dreams to life. Benefit from the high traffic flow and strategic location in a bustling area of town. With room to expand, this property offers flexibility for growth and customization to suit evolving business needs. Don't miss out on this exceptional investment opportunity-seize the potential of this commercial gem today! (50769702) (id:58332)
Streetcity Realty Inc.
114 - 175 Doan Drive W
Middlesex Centre, Ontario
Located just six minutes from London's busting West-end is the hidden gem known as Kilworth. This quaint countryside town is hugged by the Thames River and surrounded from Nature's outdoor wonderland that begs to be explored. Aura is a collection of modern two and three storey townhomes with stylish finishes and striking architectural design. This beautifully appointed two storey 3-bedroom open concept vacant land condo is stylish and contemporary in design offering the latest in high style streamline easy living. Standard features included are nine-foot ceilings on the main with 8-foot interior doors, oak staircase with steel spindles, wide plank stone polymer composite flooring (SPC) by Beckham Brothers throughout the home. 10 Pot lights, modern lighting fixtures. Large great room/ gourmet kitchen features 5 appliances, quartz countertops, a large peninsula and GCW modern design cupboards and vanities. Large Primary bedroom with spa designed ensuite including, glass shower, large vanity with double undermount sinks and quartz countertop. Primary bedroom also features a walk-in closet. The unfinished basement awaits your creative design. The exterior features large windows, a deck off the great room. James Hardie siding and brick on the front elevation single pavestone driveway. Virtual tour is of model home unit 103. **** EXTRAS **** None (id:58332)
Sutton Group - Select Realty
219 Franklin Street S
Kitchener, Ontario
Greatest chance for newcomers in the housing market and individuals looking to invest. Unique Jewel In One Of Canada's Rapidly Expanding Cities! Large and well-lit semi-detached home with a back-split layout in a sought-after location. Fantastic design, contemporary kitchen, and updated windows for ample natural light. Different entrance/ basement for additional earnings. Currently, both units are leased but they can be vacated if necessary. Best higher education institutions. The employment and business hub like Silicon Valley in Canada. Close to Communication Centers/Hospitals/Stores/Restaurants. Access to both highways and public transportation options such as buses, Go trains, and LRT. Don't Miss out the chance to own it!!! (id:58332)
Save Max Real Estate Inc.
18 William Bowes Boulevard
Vaughan, Ontario
Experience Luxury. This completely upgraded modern gem is perfectly situated in the highly sought-after Upper Thornhill Estates Community. Featuring 60 Ft Premium Pie-Shaped Lot and A Very Unique & Functional Open Concept Layout W/Loads Of Lrg Windows Allowing For Tons Of Sunshine. Luxuriously Upgraded W/ High-End Finishes & Workmanship Thru-Out! . German Made 'Leicht' Chef's Kitchen With 'Dekton' Countertop/Walls, Center Island, High-End Appliances B/I (Miele & Wolf) & Walk-Out To Private Landscaped Backyard With Interlocked Patio, Gazebo & Ambience Lighting. Main Floor Office, Top Tier Quality Floors. Sun Drenched Family Room Features Soaring Windows, 18Ft Ceilings Juliette Balcony Overlooking Family Rm. Primary Bedroom Features A Walk-In Closet & 5Pc Spa Ensuite. This Property Is The Perfect Blend Of Comfort And Convenience. Hi Quality Finished Basement with Separate Entry, New Kitchen, Fireplace, Media Room With Built-In Speakers, Gym With Glass Partitions, Granite Porch & Custom Exterior Iron Railings. This Turn Key Home Is Close To Several Amenities - Schools, Shops, Restaurants, Major Highways, Public Transit - Surrounded by forest, trails & Pond. **** EXTRAS **** Wolf Gas Stove, Miele Fridge/Freezer/Dishwasher, Frontload Washer&Dryer, Central Vacuum System, Central Air Conditioning, Home Automation ('Insteon' Full House Lighting) Expoxy Floor And Slat Wall In Garage, Natural Gas Standby Generator (id:58332)
Forest Hill Real Estate Inc.


