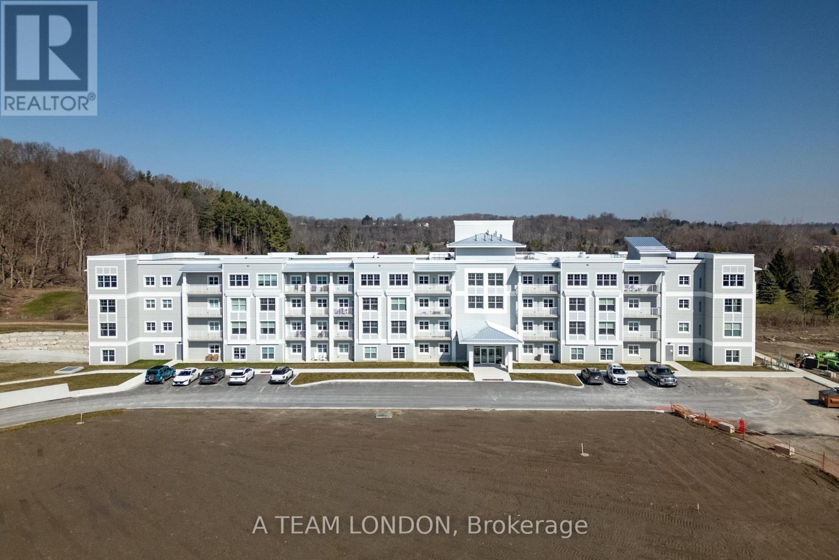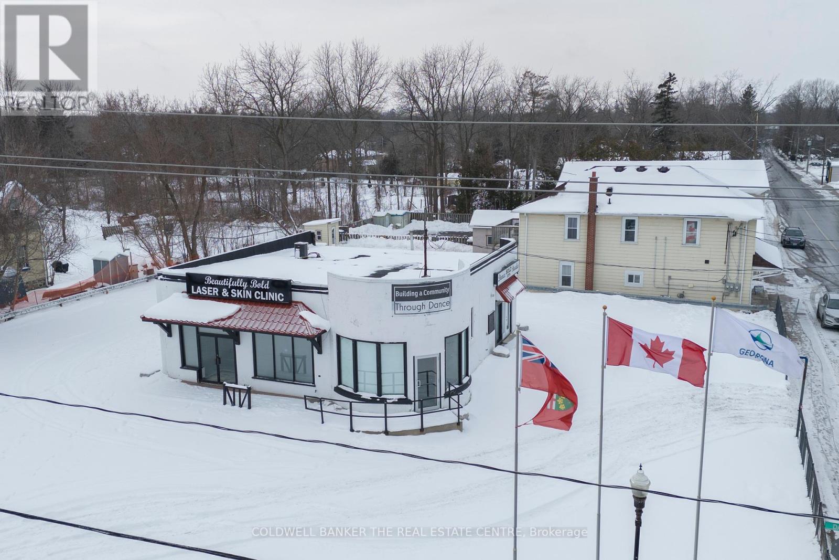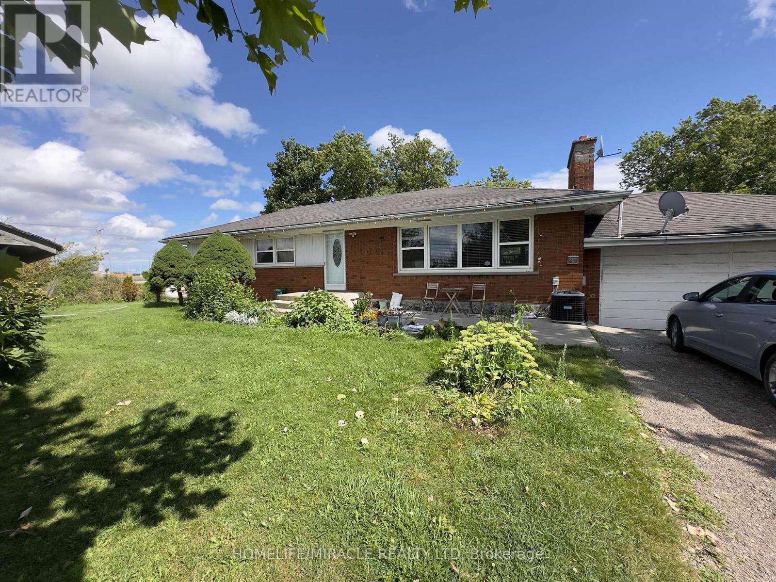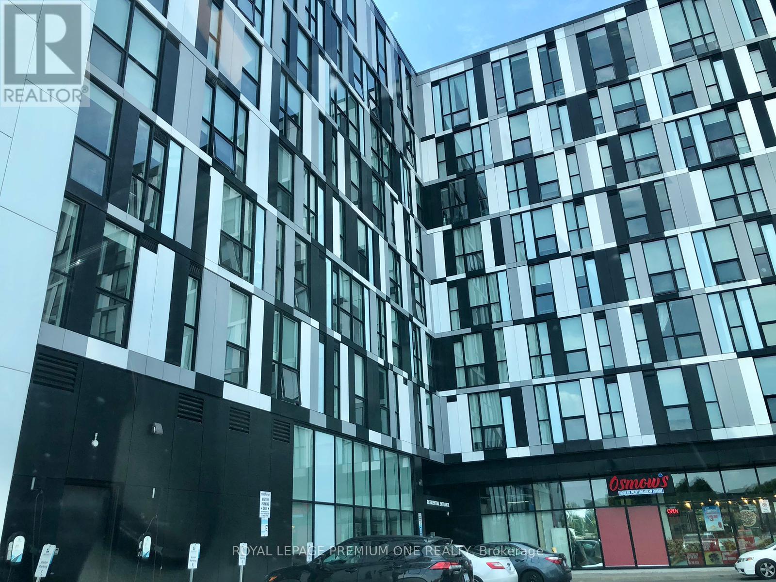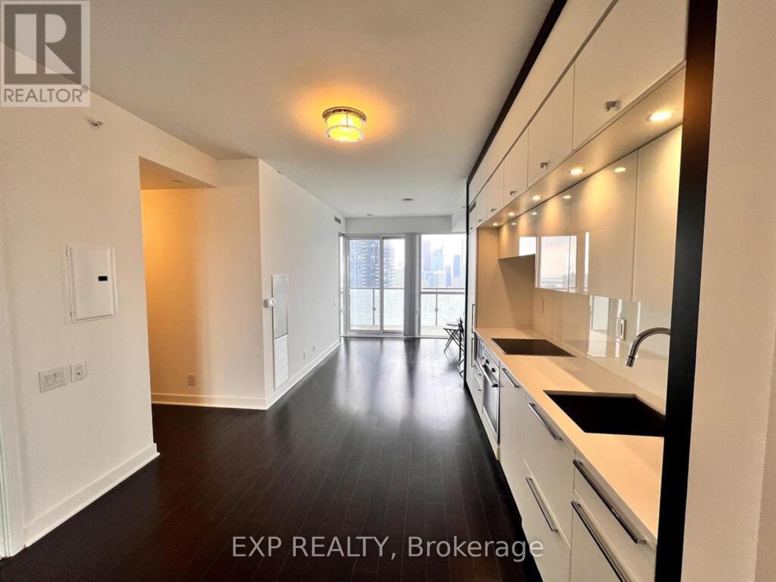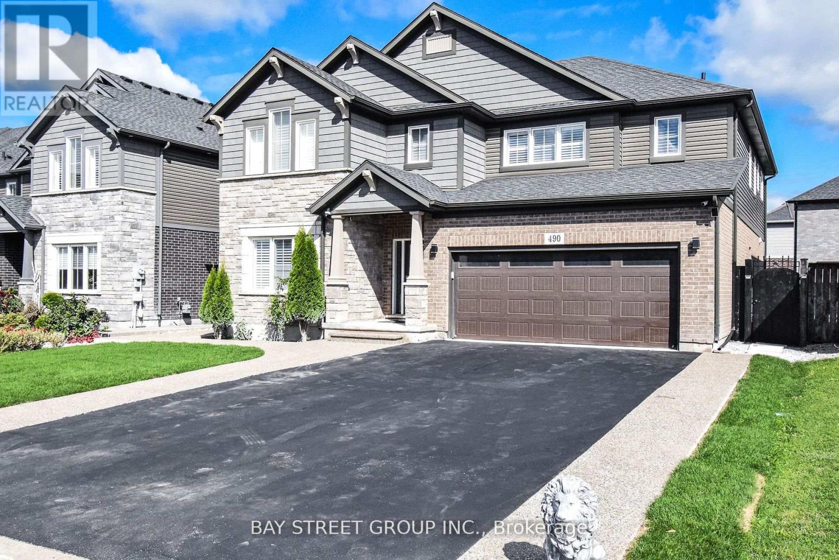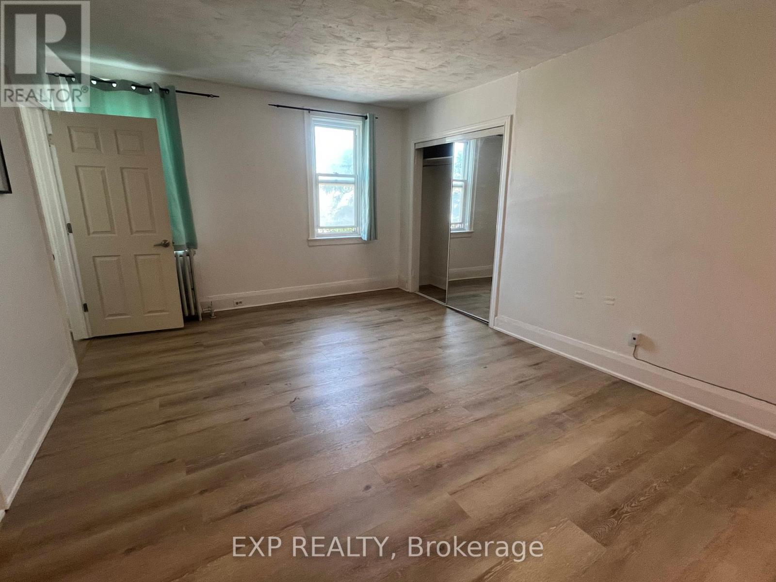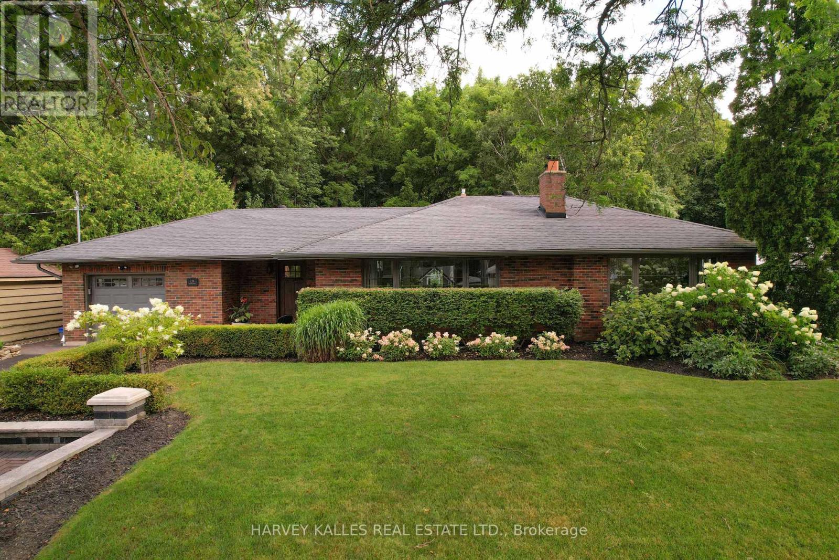Listings
450 Fowlers Road
Huntsville, Ontario
Nestled on 5 Ac of serene privacy, this custom-built 2019 bungalow offers a tranquil retreat just 8 km to downtown Huntsville. With an ICF foundation & thoughtful design, it beautifully combines modern luxury w/ Muskoka's natural beauty. Boasting approx 4,600 sq. ft., 4 beds, & 4 baths, this home invites an elevated lifestyle. The open-concept layout features soaring 9' ceilings, maple hardwood flooring throughout, blending spaciousness w/ warmth & comfort. The double-sided gas fireplace anchors the living/ dining areas, setting an inviting ambiance for both intimate gatherings & grand entertaining. The gourmet kitchen is a chefs dream, featuring Cambria quartz countertops, a sprawling island w/ wrap-around seating, a gas range, pot filler, double wall oven, & moremaking it as functional as it is stunning! Whether hosting dinner parties or relaxed family meals, this kitchen is designed to impress making moments unforgettable. The screened-in Muskoka Room seamlessly extends your living space to the expansive deck w/ a hot tub & picturesque views. The primary suite is a true retreat, offering deck access, a spacious walk-in closet, & a spa-like ensuite w/ a soaker tub & double sink vanity. Two bedrooms & a full bath ensure visitor comfort, & main-floor laundry & a powder room add everyday convenience. Downstairs, a vast rec room unfolds w/ endless possibilitieshome theater, gym, games room, you decide. A 4th bedroom, 3PC bath, office, & ample storage complete this level. Rough-ins for heated floors & a future wet bar offer limitless potential. Equipped w/ a full-house generator, central air, high-speed internet, Lutron lighting systemevery detail ensures comfort, convenience, & peace of mind. Request the full listing package to uncover the extensive features that make this home truly exceptional, from the rough-in for heated floors in the garage to countless others. Begin your next chapter here. More than a residence, this is your gateway to the Muskoka lifestyle! (id:58332)
Peryle Keye Real Estate
910-01 - 405 The West Mall Road
Toronto, Ontario
Fully furnished office spaces available for lease in Etobicoke. 405 The West Mall is easily accessible by Highway 427 and complemented by Broadacres Park. This space is tailored to accommodate a diverse array of professionals and entrepreneurs seeking to elevate their business ventures. **** EXTRAS **** Fully served executive office. Mail services, dedicated phone lines, printing services, and door signage. Easy access to highway and public transit. Office size is approximate. (id:58332)
RE/MAX Premier Inc.
2 Redfern Street
Brampton, Ontario
Discover your ideal family home with this meticulously designed Mattamy-built residence, featuring four spacious bedrooms and four modern bathrooms. Set on a desirable corner lot, the home offers serene pond views and boasts an open concept layout accentuated by 9-foot ceilings on the main floor. The finished basement, complete with a 3-piece bath, presents an excellent opportunity for a potential in-law suite or additional living space. Situated in a vibrant community with easy access to all amenities, this property is conveniently located within walking distance to schools, shopping centers, and transit options, making it a perfect choice for comfortable, accessible living. (id:58332)
RE/MAX West Realty Inc.
507 - 4 Kimberly Lane
Collingwood, Ontario
Welcome to Royal Windsor, the newest addition to the charming Balmoral Village, Collingwoods only Adult Lifestyle Village. This penthouse (5th floor) 2-bedroom, 2-bathroom, Monarch floor plan has an open concept flow with walk-out to south facing balcony and views of Blue Mountain and the Collingwood Terminals. Conveniently located on the same level as the rooftop party room; lounge; and outdoor terrace - which includes common area BBQs and firepit and where you can enjoy breathtaking panoramic views of Blue Mountain and Georgian Bay perfect for social gatherings or serene evenings. $45,000+ in upgrades; revel in the sophistication of premium quartz countertops & upgraded cabinetry in the kitchen and bathrooms, paired with stylish ceramic tile backsplashes. Durable upgraded vinyl plank flooring throughout the kitchen, living room, & bedrooms. Lighting upgrades throughout suite. Full list available. Two elevators, dedicated underground parking, and ample visitor parking, making both daily life and hosting guests effortlessly convenient. Embrace a sustainable lifestyle with electric car charging stations available in select underground parking spots. Stay active with dedicated outdoor bicycle parking racks, personal storage units, and easy access to 35 km of trails outside your door. Plus, you're within walking distance to Georgian Bay for outdoor adventures, or a 15-minute walk to downtown Collingwood. The 8,000 sq. ft. two-storey Clubhouse / Recreation Centre at Balmoral village features state-of-the-art fitness equipment, a swimming pool, a Therapeutic Pool for aquatic therapy, fitness and recreation rooms, and a range of wellness and social programs to keep you engaged, healthy, and entertained. Benefit from the Collingwood bus service, allowing easy access for you to enjoy local shops and services. Experience the perfect blend of luxury, convenience, and activity at Royal Windsor, where every detail is tailored to enhance your lifestyle. **** EXTRAS **** Additional monthly fee $169.50 for use of : Club House, Community BBQ, Elevator, Exercise Room, Games Room, Library, Media Room, Party Room, Roof Top Deck/Garden, Visitor Parking, Other (id:58332)
Royal LePage Locations North
1307 - 255 Village Green Square
Toronto, Ontario
Discover this stunning 1-bedroom suite located in a prime area at Kennedy and Highway401, offering breathtaking sunset exposure and an inviting open balcony. This condo is conveniently situated close to a variety of amenities, including shopping centers, hospitals, transportation options, Scarborough Town Centre, and schools. The suite features elegant granite countertops, a built-in stove, and high-quality stainless steel appliances, making it perfect for both cooking and entertaining. Residents will enjoy a wealth of building amenities, including a game room, fitness center, yoga studio, party room, and outdoor BBQ area, ensuring a vibrant and active lifestyle. Don't miss the opportunity to make this exceptional property your new home! (id:58332)
Royal LePage Credit Valley Real Estate
212 - 100 The Promenade
Central Elgin, Ontario
Let's go to Kokomo! This beautiful and spacious condo in the heart of the Kokomo Beach Club community is steps from the Port Stanley Blue Flag beach and charming downtown Port Stanley with a lovely selection of shops and restaurants. This Shore Model (approximately 1,000 - 1,020 sf) is a 2 bedroom, 2 bathroom condo which offers a spacious and well laid out floorplan with a private balcony. Some of the features include a master with a walk-in closet and ensuite, and open living space off the kitchen. Your home is finished with designer selections including quartz countertops in kitchen, luxury vinyl plank flooring in the living areas, ceramic tile in the bathroom, and more. Each unit has private HVAC controls, in-suite laundry, underground parking, and access to the rooftop patio with lovely views of the Kettle Creek Golf Course. Owners will also enjoy a membership to the Kokomo Beach Club complete with an outdoor pool, gym, yoga studio, and owners lounge, which is located adjacent to the building. Explore the Kokomo community including a pond, park, views of the golf course and 12 acres of protected forest through the walking trail. Please contact Listing Realtors for pricing and availability. Note that the condo fees are based on .38 per sf plus $80 per unit for the Beach Club. (Photos are of Shore Model of a different unit in the building.) (id:58332)
A Team London
201 - 100 The Promenade
Central Elgin, Ontario
Let's go to Kokomo! This beautiful and spacious condo in the heart of the Kokomo Beach Club community is steps from the Port Stanley Blue Flag beach and charming downtown Port Stanley with a lovely selection of shops and restaurants. This Shore Model (approximately 1,000 - 1,020 sf) is a 2 bedroom, 2 bathroom condo which offers a spacious and well laid out floorplan with a private balcony. Some of the features include a master with a walk-in closet and ensuite, and open living space off the kitchen. Your home is finished with designer selections including quartz countertops in kitchen, luxury vinyl plank flooring in the living areas, ceramic tile in the bathroom, and more. Each unit has private HVAC controls, in-suite laundry, underground parking, and access to the rooftop patio with lovely views of the Kettle Creek Golf Course. Owners will also enjoy a membership to the Kokomo Beach Club complete with an outdoor pool, gym, yoga studio, and owners lounge, which is located adjacent to the building. Explore the Kokomo community including a pond, park, views of the golf course and 12 acres of protected forest through the walking trail. Please contact Listing Realtors for pricing and availability. Note that the condo fees are based on .38 per sf plus $80 per unit for the Beach Club. (Photos are of Shore Model of a different unit in the building.) (id:58332)
A Team London
8 Nineteenth Street
Toronto, Ontario
Three immaculate suites are in the Highly Coveted Long Branch Community, steps from Humber College. Currently, one unit is vacant. This well-maintained, purpose-built triplex is ideal for investors or users. It has an extra-large configuration with lots of natural light for two 2-bedroom suites and one 1-bedroom. All three suites pay their own hydro. It is surrounded by boutique shopping, parks, and family homes and minutes from Lake Ontario. (id:58332)
RE/MAX Dash Realty
83 Lady Valentina Avenue
Vaughan, Ontario
Gorgeous RAVINE LOT! Experience Luxury living in this beautiful home on a very quiet Family friendly community and neighborhood. A Furnished Luxury Beautiful Home with 3700Sf Living Space + Finished Basement. 10 ft ceiling on main, Hardwood flooring throughout, Crown Mouldings, Pot Lights, Four Large Bedrooms Paired with 3 full Baths on the 2nd Floor. Open Concept Liv/Din Rms, Large Family Rm W/ Gas Fireplace, Gorgeous Wood Deck. Basement with Gym Rm, Sauna & Home Thearter, Brick Patio in the backyard. **** EXTRAS **** Close To Schools, Especially Top Ranking St. Theresa Cathalic HS & St Charles Garnier Cathalic ES, Trail, Parks, Go Station, Restaurants, Groceries, Hospital, Medical Centre & More!! (id:58332)
Homelife Landmark Realty Inc.
600-27 - 3300 Highway 7 Drive
Vaughan, Ontario
Fully furnished office spaces available for lease. Located in the prime location of downtown Vaughan. 3300 Highway 7 easily accessible via major highways and the TTC Line 1 at the Vaughan Metropolitan Centre. This space is tailored to accommodate a diverse array of professionals and entrepreneurs seeking to elevate their business ventures. Elevate your company to new heights by securing a prestigious address in the heart of Vaughan. **** EXTRAS **** Fully serviced executive office. Mail services, dedicated phone lines, printing services, and door signage. Easy access to highways and public transit. Office size is approximate. Free parking available. (id:58332)
RE/MAX Premier Inc.
205 - 1210 Don Mills Road
Toronto, Ontario
Luxury Building, Prestigious Don Mills Location, Close To TTC, Light-Train, Subway, Hospitals, Shopping Malls, Universities & Schools, Edwards Garden & Trails. Upgraded from Original Condition. All Included, Even Cable & Internet, 1 Parking Spot & 1 Locker. Great For Professionals & Retired Individuals Looking For a Balanced Social Life With Number of Available Activities & Private Enjoyment of their Unit. No Pets & No Smoking Allowed In Building! Well Maintained Building. Just Move In and Enjoy The Outdoor Pool, Billiard Room, Squash Court, Gym, Have A Party Or Quite Evening In Party or Media Room. Great Investment Opportunity - Easy to Rent. **** EXTRAS **** All Existing Appliances: Stove, Fridge, B/I Dishwasher, Range-Hood, Washer & Dryer. All Window Coverings & Lighting Fixtures. (id:58332)
Credifin Realty Inc.
21100 Dalton Road
Georgina, Ontario
Welcome to the heart of Jackson's Point!!! High profile corner . Prime retail Development/Investment property with existing building in growing community. Steps to Lake Simcoe. Close to new residential/commercial site. One of the best corners in Jackson's Point. Zoned C-1 to allow for a multitude of commercial uses including Retail, Office, Restaurant and many more. Don't miss the opportunity to establish this property into the growing community. **** EXTRAS **** Buyer to complete their own due diligence. Buyer to verify taxes and measurements. (id:58332)
Coldwell Banker The Real Estate Centre
1509 - 150 Alton Towers Circle E
Toronto, Ontario
Very Rare & Bright 2-BR [2-WR] BIG unit (by Minto)* in the high-demand Milliken community with *over 1000 sqft+ space + extremely low maintenance*. Open Concept Layout* High 15th Floor, all Windows Unobstructed facing North towards the beautiful Milliken Park*. Ensuite Storage, walk to Shopping Plaza /Grocery across, TTC Transit stop, School/Library, Worship, Restaurants Tim/Dollarama, Community Centre. *Secure Gated + 24-Concierge* Bright, Spacious and Clean, Well-Maintained unit; One Parking Included. Fridge, Stove, Dishwasher, Washer/Dryer = ALL AS IS, Exist Window Covers & ELF. Indoor Pool, Tennis Court, Security Guard, Whirlpool, Sauna, Gym, Ping-Pong Room, Party Room, Theatre, Car Wash area. MTCC-824, Crossbridge Condominium Services *Move-In Now* & ENJOY! **** EXTRAS **** Furnitures (tables, chairs, some cabinets) included in sale price. Important: Buyer Pre-Approved Mortgage needed *Email to seller-agent. Status Certificate AVAILABLE now. (id:58332)
Homelife Classic Realty Inc.
1276 Swan Street
Ayr, Ontario
Discover the charm of this sprawling bungalow which blends unique character & modern comforts. This exceptional 3-bdrm, 3-bath bungalow offers 1984 sq ft of main-floor living space plus an additional 748 finished sq ft in the walk-out basement. Situated on a double-wide lot that backs onto environmentally protected land & the serene Nith River, this home provides a picturesque & tranquil setting. Step outside to find your private oasis on over 1/3 of an acre, complete with an enchanting pond & cascading waterfall, ideal for relaxing or bird-watching. Enjoy family bonfires under the stars in a beautifully landscaped garden area with mature perennials & a productive vegetable garden. Inside, the home features a unique layout designed for both relaxation & entertaining. The main floor includes a home office, a spacious kitchen with a large walk-in pantry open to living & dining areas with century-old character, highlighted by hand-hewn pine flooring. The home offers a distinct wing for entertaining with another dedicated to 2 bedrooms & 4 piece bathroom, ensuring ample space & privacy. The lower level adds significant value with a spacious 3rd bedroom, 3 piece bath featuring a walk in glass shower, a designated office are plus a bright family room which leads a patio area. The basement also includes a large workshop area & convenient access through 2nd rear walk-out. A favourite feature of the home is the upper deck with its gazebo & entertaining area all overlooking the parklike setting. Additional features include main floor laundry & parking for up to 6 cars. Ideally located within walking distance to Ayr’s quaint downtown. Enjoy the small-town charm & community vibe without sacrificing the convenience of major amenities. The town offers a library, both Catholic & Public schools. 2 arenas, a curling rink & plenty of parkland. All this plus great 401 access.Kitchener, Cambridge, Paris, Woodstock are all within 20 minutes. Immerse yourself in a desirable lifestyle! (id:58332)
Royal LePage Crown Realty Services
Royal LePage Crown Realty Services Inc. - Brokerage 2
9800 Britania Road
Milton, Ontario
!!!Attention Investors and Home Builders! A unique opportunity awaits with this well-kept 3-bedroom, 2-bathroom bungalow, offering the perfect blend of country living within city limits. Nestled on a spacious one-acre lot, this sun-filled home features large windows throughout, flooding every room with natural light. Enjoy the serene, rural feel while being just minutes away from parks and all city amenities. With no carpet in the house, this bungalow is move-in ready and full of potential. Located at the intersection of Britannia Road and Fourth Line in Milton, this property offers endless possibilities for future development or to enjoy as is. Don't miss out on this rare chance to own a piece of tranquility with all the conveniences of the city nearby! (id:58332)
Homelife/miracle Realty Ltd
443 By-Lock Acres Road
Huntsville, Ontario
Discover your dream Muskoka River waterfront Year around home, just minutes from town by car or boat! This charming 3+1 bedroom bungalow on a quiet, dead-end street is a gem. The bright living room features a cozy gas fireplace, and a spacious sunroom offers breathtaking river views. Step onto the Riverside Deck for sun-soaked relaxation. The lower level boasts a fourth bedroom and a large recreation room, leading to your private riverfront yard. Your dock is the gateway to boating adventures or a refreshing river swim. Enjoy access to four lakes and over 40 miles of boating, with the added perk of cruising to town for shopping, dining, and entertainment. Embrace the Muskoka lifestyle your tranquil oasis and riverside haven await! **** EXTRAS **** Furniture Negotiable (id:58332)
Sotheby's International Realty Canada
118/120 - 1550 Birchmount Road
Toronto, Ontario
Commercial/industrial building situated on the SW corner of Birchmount and Canadian Road, Multi-purpose building, Unit includes a 804 sf legal mezzanine area . This unique building caters to the film industry . no retail allowed, no food uses, no heavy industrual uses, no religous uses, no entertainment uses . **** EXTRAS **** This is 2 units combined with HVAC installed. it is in base condition allowing for new tenant to design for their own use. Can be divided in half. (id:58332)
Century 21 Regal Realty Inc.
712 - 1900 Simcoe Street
Oshawa, Ontario
Welcome to University Studios, ideally located in North Oshawa's prime Durham educational hub. Just a short walk to Durham College and Ontario Tech University, this cozy, well-designed studio offers everything you need for modern living. The unit features a sleek kitchen, large windows for abundant natural light, and convenient ensuite laundry. The building boasts top-notch amenities, including a gym, media room, party room, and 24/7 concierge service. Perfectly suited for students, University Studios combines comfort, style, and convenience in a vibrant community. **** EXTRAS **** All existing electrical fixtures, existing blinds, existing fridge, existing stove, existing built in microwave, existing built in dishwasher, existing range hood, existing murphy bed, ergonomic table, couch and tv. (id:58332)
Royal LePage Premium One Realty
4102 - 15 Grenville Street
Toronto, Ontario
Discover ""Karma"" Condo at Yonge & College! This south-facing 1-bedroom + den features 9' ceilings and a modern kitchen with stainless steel and integrated appliances. Located just steps away from the University of Toronto, Ryerson University, hospitals, College Subway Station, restaurants, shops, supermarkets, and all urban amenities. Enjoy 24-hour concierge service and guest suites. **** EXTRAS **** Fridge, Wall Oven, Drop-In Cook Top, Dishwasher, MicrowaveOven, Hood Fan, Stacked Washer/Dryer. Tenant Pays Hydro, Internet, Cable & Telephone (id:58332)
Exp Realty
383299 20 Side Road
Amaranth, Ontario
93.66 acre farm on paved road in North Amaranth. Corner farm with 2 homes (in need of renovation). 2 driveways, 2 septics, one well. Approximately 86 workable acres. Municipal drain on property.. Taxes are based on residential use (farm tax credit not being claimed). 2 - 100 amp hydro services (one per home) 2 furnaces (1 oil and 1 propane). Original 1890 home has oil heat, separate bungalow has propane heat. Price based on land value. Both septics pumped in last two years. Secondary home has had some renovations (tankless water heater, separate hydro, separate septic and risers installed) New well head 2023. (id:58332)
RE/MAX Real Estate Centre Inc.
27 Margaret Graham Terrace
Smiths Falls, Ontario
Available For Lease Corner Lot - 3-bedroom, 3-bathroom freehold townhouse in the charming town of Smiths Falls. This home promises comfort and style, featuring an inviting open-concept layout full of natural sunlight, modern finishes, convenient 2nd-floor laundry, and much more. **** EXTRAS **** Bonus Features: Finished Basement by the Builder. (id:58332)
Century 21 Green Realty Inc.
225 Geary Avenue
Toronto, Ontario
Rarely offered commercial space in the heart of sought after Geary Ave. Open span unit with epoxied concrete floors, a kitchenette, wood burning fireplace and lots of natural light from north and south windows. Next to the coolest bars and restaurants on the strip, and steps from thousands of new residential units under development. **** EXTRAS **** Unit available Nov. 1. (id:58332)
Forest Hill Real Estate Inc.
614 - 2470 Prince Michael Drive
Oakville, Ontario
Prestigious Joshua Creek, Oakville's Most Desirable Area. 1 Bedroom 1 Full Washroom Condo Unit. West Facing. 9' Ft Ceilings With Floor-To-Ceiling Windows. Open-Concept Layout With Laminate Flooring Throughout. Gourmet Kitchen With Granite Counters, Large Center Island, And StainlessSteel Appliances. Excellently Managed Building With Great Amenities Including: Indoor Pool, Sauna, Gym, Media Room & Party/Meeting Room. Highly-Ranked School District Of Iroquois Ridge HighSchool. Shoppes On Dundas Right Across. Close To Sheridan College, Bus Stops, Parks, Trails, Major Highways, Restaurants & More. **One Parking & One Locker Included** **** EXTRAS **** Ensuite Laundry. Carpet Free. Building Amenities Include: Recreation Room, Exercise Room. Located Close To: Public Transit, Groceries, Shopping, Banks, Restaurants, & Parks. (id:58332)
Keller Williams Real Estate Associates
15 - 138 Waterside Drive
Mississauga, Ontario
Welcome to 138 Waterside Drive, a stunning executive 2-story townhouse located on a quiet sidestreet in upscale neighbourhood, steps from Lake Ontario sunrises and waterfront park, in the heart of Port Credit Village shops and restaurants. This highly sought-after property is a 7 minute walk from Port Credit GO train station; a 20 minute ride to downtown Toronto. This home features 2 spacious primary ensuite bedrooms, open-concept living space, an abundance of natural light, dark hardwood floors, crown molding and gas fireplace, and 10' high ceilings. A finished patio deck with natural gas BBQ hookup and electric awning is a perfect place to unwind. 2-car garage with 2 additional covered outside parking spaces. Finished basement includes den and ample storage spaces. Dont miss out on this opportunity to love where you live! **** EXTRAS **** Custom Designed Storage Areas By California Closets. Walk To Waterfront Views & Trails, Fantastic Restaurants, Storefront Shopping, Parks And All That Port Credit Has To Offer! (Hwt Rental) fridge, stove, washer, dryer. (id:58332)
New Era Real Estate
2611 - 6 Eva Road
Toronto, Ontario
Welcome to West Village 1 by Tridel! Experience contemporary living in this beautifully designed 1-bedroom + den condo, boasting 619 sq. ft. of well planned space. The open-concept living and dining area offers ample room for all your furniture. The modern kitchen features a sleek breakfast bar and stainless steel appliances, ideal for home chefs.The primary bedroom comes with a large closet, providing plenty of storage. The separate den is the perfect spot for a home office, allowing for a productive work-from-home setup. Enjoy lovely views form all the windows and balcony .Unbeatable location, you're just steps away from public transit and have easy access to the 427 highway, Pearson Airport, and Sherway Gardens shopping center. This condo is the perfect blend of style, comfort, and convenience. **** EXTRAS **** Resort style amenities: stunning lobby, concierge, fabulous gym/exercise room, beautiful indoor pool, theatre room, guest suites, huge party room, visitor parking, spacious owned locker (id:58332)
Royal LePage Real Estate Services Ltd.
18 Centennial Avenue
Springwater, Ontario
Welcome to 18 Centennial Ave, Elmvale! Here is your chance to own this well-maintained, move-in-ready family home with in-law potential. With over 2,200 sq ft of finished living space this home is a dream. You will be charmed by the great curb appeal of this corner lot with its tasteful landscaping featuring low-maintenance perennial gardens, a great sized covered front porch and beautiful shade tree, all located on a quiet, mature tree-lined street in the heart of Elmvale. The interior of this home offers a foyer with steps up to the open concept living room, dining room and kitchen area with seamless natural wood tone floors, multiple large, picture windows allowing for an abundance of natural light, updated lighting fixtures, an updated kitchen with island and contemporary white cabinetry and stainless steel appliances. down a couple steps you'll find the large family room with cozy gas fireplace and sliding door walk-out. You'll also find a convenient bathroom and laundry room on this level. Upstairs you'll find the 3 great sized bedrooms including the primary suite with his-and-hers closets, as well as a full bath. The lower level features what could easily be converted to a full in-law suite with a large rec room with gas fireplace, a galley style wet-bar as well as an additional full bath, laundry facilities, and much more! The exterior of this great property does not disappoint with a covered deck off the back with gas BBQ hookup as well as an uncovered portion of the deck offering entertaining space for all seasons and weather. The fully fenced large, open backyard includes a garden shed, fire pit area and numerous trees offering shade and privacy. This home is an absolute must see! (id:58332)
RE/MAX Hallmark Chay Realty
490 Silverwood Avenue
Welland, Ontario
Welcome to 490 Silverwood Ave situated in the best location of Welland where no old houses are around having 4 Bedrooms 1 office room 1 exercise room and 3.5 washrooms. 3240 Sq ft Biggest lot (50 ft) of the subdivision with double car garage and 6 parking in the driveway. Fenced backyard, Wired for electric vehicles.High-end appliances with gas stove. california shutters. 9 Ft ceiling on the main floor. Expose a concrete walkway up to the backyard. EXTENDED DRIVEWAY IS APPROVED BY THE CITY OF WELLAND. (id:58332)
Bay Street Group Inc.
269 South Pelham Road
Pelham, Ontario
Absolutely Gorgeous, Bright, Luxurious, 2400 Sqft Detached Home. Open Concept Layout and Spacious Kitchen, Breakfast Area, Family Room & Living Room. 9Ft Ceiling. Hardwood Flooring. Lots of Upgrades. (id:58332)
Homelife Maple Leaf Realty Ltd.
35 Quinella Drive
Toronto, Ontario
This 3-storey corner townhome with 6 car parking in driveway. renovated in 2024. new widened driveway (2022). Upscale community close to woodbine Centre/racetrack and Humber college. 4 Spacious bedrooms, an open-concept living-dining-kitchen area with a walkout to an enclosed deck. Finished basement with full bathroom and kitchen. (id:58332)
RE/MAX President Realty
3120 Taunton Road
Clarington, Ontario
Ideally located in close proximity to Highway #407 interchange. This corner lot offers prime street frontage and exposure onto a major regional road. The property offers ingress/egress points along the north side of Taunton Road and the west side of Darlington Clarke Townline. Its strategic location near major routes ensures excellent accessibility. Moreover, its favorable topography, shape, and configuration suggest promising possible potential for development. The site is serviced by municipal hydro, well water and septic waste systems. The site includes two partially serviced concrete block industrial farm buildings, and a renovated 4 bedroom - home with 1.5 baths. Its finished basement offers an extra bedroom, half bathroom and additional living space. (id:58332)
Creiland Consultants Realty Inc.
56117 Maverick Court
Bayham, Ontario
Unroll the house plans and book the contractors, it's time to build. Save piles of cash on this resale lot. That's right, the list price includes the HST ($39,000), subdivision fees ($4500 with $3000 refunded after conditions met), the cost of a well and even the well pump! More than $50,000 dollars of savings compared to other lots in the area. Yes, that math in your head is right and the other thought is right too - don't wait for someone else to scoop up this great deal! Lot #1 may be the #1 lot in Phase 1 of Sandytown Rd subdivision. This lot takes advantage of a mature rear yard tree line and benefits from the easterly neighbour's orientation providing an additional buffer of space. Lot#1 has sewer, electricity, natural gas and fiber internet, road ready for you or your preferred builder to develop. Straffordville is a great family oriented community with local shopping, schools and churches. Smalltown living with all it's perks is in this tidy package waiting for you. (id:58332)
Janzen-Tenk Realty Inc.
877217 5th Line S
Mulmur, Ontario
Unique 2.47 acres overlooking everything for miles. Walk night or day without appointment. Adjoining 44 acres X9257321 is also for sale (see listing diagram), perfect for family compound or 2nd home. **** EXTRAS **** Exact address, emergency green #, for two acres has yet to be assigned and will be acquired and posted here soon. (id:58332)
Real Estate Homeward
877217 5th Line S
Mulmur, Ontario
A great Mulmur land opportunity awaits! Every heart's desire can be found in these 44.18 acres, offering expansive sky vistas on a quiet road just off the main road, close to the city of Toronto. Majestic hardwood forests, rolling hills, and the Mansfield ski hill just one minute away. An adjoining 2.47 acre lot with great views is also for sale, X9257321, perfect for a two family estate or a second dwelling. Feel free to enter and walk these lands anytime without an appointment. **** EXTRAS **** No real estate signs on property. (id:58332)
Real Estate Homeward
Pt Lt 5 Georgina Street
Georgina, Ontario
Vacant lot on un opened road. Buyer to complete their own due diligence as to availability of allocation. Water and sewers are not at the lot line. (id:58332)
RE/MAX All-Stars Realty Inc.
303 - 7131 Bathurst Street
Vaughan, Ontario
7131 Bathurst Street Is A High Traffic Three Story Medical Building Located North Of Bathurst St. And Steeles Ave. The Property Features A Comprehensive Mix Of Medical Specialists, Including Support Service Tenants Such As Pharmacy and Laboratory, Assuring ""One Stop"" For Both Doctors And Patients. Abundant Free Surface Parking For Patients And Tenants. Easily Accessible To Public Transit. (id:58332)
Living Realty Inc.
Ll4 - 7131 Bathurst Street
Vaughan, Ontario
7131 Bathurst Street Is A High Traffic Three Story Medical Building Located North Of Bathurst St. And Steeles Ave. The Property Features A Comprehensive Mix Of Medical Specialists, Including Support Service Tenants Such As Pharmacy and Laboratory, Assuring ""One Stop"" For Both Doctors And Patients. Abundant Free Surface Parking For Patients And Tenants. Easily Accessible To Public Transit. (id:58332)
Living Realty Inc.
204 - 7131 Bathurst Street
Vaughan, Ontario
7131 Bathurst Street Is A High Traffic Three Story Medical Building Located North Of Bathurst St. And Steeles Ave. The Property Features A Comprehensive Mix Of Medical Specialists, Including Support Service Tenants Such As Pharmacy and Laboratory, Assuring ""One Stop"" For Both Doctors And Patients. Abundant Free Surface Parking For Patients And Tenants. Easily Accessible To Public Transit. (id:58332)
Living Realty Inc.
Ph05 - 633 Bay Street
Toronto, Ontario
Around 980 sq. Ft. Of living space. Location location location. Proximity to universities, hospitals, services, shopping and amenities in downtown Toronto. Functional layout (see floor plan). Walk-in closet + an additional closet in bedroom. Stainless steel appliances and granite counters in kitchen. Ample storage space in kitchen and separate laundry room. Sliding French doors between dining and living. Den for office/play area. Many building amenities to take advantage of such as indoor pool, squash court, sauna, gym, outdoor jacuzzi and roof top BBQ area. (id:58332)
Akarat Group Inc.
#8 - 102 Greensides Avenue W
Toronto, Ontario
One-bedroom apartment nestled in the heart of Hillcrest Village, Toronto! Situated on the second floor of a multiplex building. This unit offers a thoughtfully designed living and dining combination space, ideal for a cozy and versatile setup. Bathroom 3-piece layout with a standing shower. No A/C, a portable A/C is recommended to keep the space cool during summer time. Coin-operated laundry machine in the basement. Available street parking only. This apartment is perfect for budget-conscious tenants who don't want to compromise on location. You'll be just steps away from everything. From vibrant shops and cafes to essential services. Enjoy the best of Toronto living with this well-located, practical, and affordable unit. **** EXTRAS **** Occupancy: Immediate (There are other units available) (id:58332)
Exp Realty
#6 - 102 Greensides Avenue W
Toronto, Ontario
This Spacious two-bedroom apartment offers a perfect blend of comfort and flexibility in a prime location. With a 3-piece bathroom with a standing shower, this unit is designed for convenience. The living/dining combination space is versatile and can easily be converted into a 3rd bedroom, making it ideal for families or those needing extra room. unit comes with an A/C wall unit. Coin-operated laundry machines located in the basement. Street parking is available. Situated on the second floor of a multiplex building, this unit is just steps away from public transit, popular coffee shops, and essential amenities. Experience the best of city living in this well-located and adaptable apartment, perfect for those seeking both space and convenience. **** EXTRAS **** Occupancy: Immediate (There are also other units available) (id:58332)
Exp Realty
Lower B - 478 Bay Street
Midland, Ontario
Amazing office space to start, move, or expand your current business! Main boardroom area can be used as it's open space, or divided further. Currently features four large offices, one with private bathroom. Turnkey and ready to go today! Fantastic location downtown Midland, with the Midland Harbour right across the street. Plenty of parking available. (id:58332)
RE/MAX Hallmark Chay Realty
1048 Garner Road E
Hamilton, Ontario
Land Banking opportunity of large parcel of land included in the Hamilton Airport Expansion lands. Surrounded by residential and schools. House on property is occupied by Seller. Lot sizes provided by Seller. Close to the 403/6 interchange. Stream running through part of the property. Please do not walk property without notifying LB (id:58332)
Keller Williams Edge Realty
580 Beaver Creek Road Unit# 270
Waterloo, Ontario
Discover your ideal way of life with this well-maintained mobile home available for a 10-month lease at 580 Beavercreek Road. Perfectly situated in a vibrant community with plenty of activities and amenities, this residence offers both comfort and convenience. Backing onto Laurel Creek Conservation area, this is a prime location for a relaxed or an active lifestyle. On the outside you will notice a new roof (2019) and two porches to enjoy the outdoor space. Stepping inside, you will walk into a spacious kitchen with an island great for cooking and entertaining alike. You will also find a large living area to enjoy, and a dining area that can seat plenty of family or friends. Along with two bedrooms, you will find a full 4 piece bathroom, as well an ensuite laundry. Enjoy the cottage like lifestyle at Green Acres Park! (id:58332)
Flux Realty
119 Emerald Street N
Hamilton, Ontario
Discover the potential of 119 Emerald St N, a 2-bedroom, 1-bathroom bungalow in the heart of Hamilton. As you enter, you'll find a spacious living area filled with natural light. Both bedrooms are well-proportioned, providing ample space for comfortable living. The property boasts a private backyard, perfect for those with a green thumb or anyone who enjoys outdoor activities. With some landscaping and a little TLC, this space could become your personal oasis. The large deck is perfect for outdoor dining or lounge. The parking for two cars is off the back laneway, with plenty of street parking. This home is located in a vibrant Hamilton neighborhood, close to schools, parks, shopping, dining, and public transportation. With easy access to major highways, you'll enjoy the convenience of city living while having the opportunity to make this house your own. (id:58332)
Exit Integrity Realty
Lower-L - 51 Royal Orchard Boulevard
Markham, Ontario
Short term or long term lease term, Excellent Location, Very clean and neat and furnished 2 bedrooms unit, Ensuite Laundry, Bus stop at front, Step to Yonge St, High ranking schools, Food Basics, Library, Restaurants, Yonge Amenities and much more, Minutes to HWYs. Minutes to Finch Subway Station, Viva, GO BUS, Centre subway station, Welcome To New Comers And International Students Under Conditions, No Pets No Smoking! **** EXTRAS **** Fridge, Stove, Hood, Available Driveway parking spot, Tenant pays 1/3 of utilities (id:58332)
Aimhome Realty Inc.
1117 - 175 Bamburgh Circle
Toronto, Ontario
High Demand Luxury Condo Built By Tridel. Bright SW View, Over 1200 Sf 2+1br, Large Solarium Can Be A Bdrm,Plus 2 Washrooms (4pc+3 Pc)& Parking & Locker! Laminate Floor Thru-Out, Eat-In Kitchen. , Well Maintained Unit. 24 Hr Concierge, Top Ranking School Zone (St. Henry Catholic School & Dr. Norman Bethune Ci). Mins To Supermrkt, Library, Restaurants, Public Transit At Door. Close To Hwy404.Must See. Lower Condo Fee & All Inclusive **** EXTRAS **** All Elfs. Fridge, Stove, Range Hood, B/I Dishwasher, Washer & Dryer , Existing Window Coverings.. Buyer Or Buyer Agent To Verify Maintenance Fee, Taxes And Measurements. Lot Visitor Parkings, Guest Suites, Indoor Swim Pool, Sauna... (id:58332)
RE/MAX Excel Realty Ltd.
A/b - 10 Eastern Avenue
Halton Hills, Ontario
Excellent Opportunity To Locate Your Health Care/Professional Offices Within This Prestigious Medical Plaza Centrally Located In Halton Hills. High Traffic Space Supported By Existing Tenants Which Include Pharmacy, Primary Care Physicians, Dental Office & Physiotherapy. Fantastic Exposure Across From Go Station & Abutting Major Commuter Roadway. Bright & Spacious Waiting Areas With Ample Seating For Patients/Clients. Willing To Subdivide. Use Of Dedicated Space At Main Reception Desk Of Primary Care Practice Can Also Be Negotiated. Taxes, Maintenance & Utilities Included. (id:58332)
Coldwell Banker Escarpment Realty
226 Napier Street
Barrie, Ontario
Family Cherished Classic Brick Bungalow On One Of the Largest Lots In Popular East End Barrie! RARE .63 Acre Partial Forested Private Lot, Professionally Landscaped With Perennial Gardens, Interlocking, Fully Fenced And Peaceful Private Sitting Area With Views Of Mature Tree Setting. Professionally Renovated Inside And Out Keeping The Traditional Feel Of A Cozy Family Home Offers Open Concept Floor Plan: New Kitchen With Vaulted Ceilings, Sun Filled Skylight Windows, Large Center Island With Seating And Storage, Quartz Counter Tops, Gas Range/Oven And Stainless Steel Appliances! Dining Room Is Open To The Main Floor Living Space And Walks Out To The Private Back Yard Sitting Area Through Double Garden Doors! Beautiful Traditional Living Room Offers Wood Burning Stone Fireplace, Refinished Original Hardwood Flooring And Large Picture Window With Views Of Mature Trees And Gardens! Newly Renovated Lower Level With Engineered Wood Flooring, Double Sided Wood Burning Fireplace, Office, 4th Bedroom, 3pc Bathroom, Large Laundry Room With Original Double Basin Cast Farm Sink And Separate Storage Closet! One Of The Best Locations In Barrie With Walking Distance To Kempenfelt Bay (Lake Simcoe), Beach, Sailing Yacht Club, Trans Canada Walking/Bike Trails, Shopping, Dining, Farmers Market, RVH Hospital, Georgian College, Down Town Amenities And Minutes To HWY 400! This Is A Very Special Home And Iconic East End Beauty! **** EXTRAS **** Refinished Original Harwood Flooring On Main, All Windows Including Lower Level Were Renovated Larger Than Original, New Roof, New Plumbing, New Electrical, New Insulation Including Attic, Spray Foam L/L, Inside Entry From Garage! (id:58332)
Harvey Kalles Real Estate Ltd.







