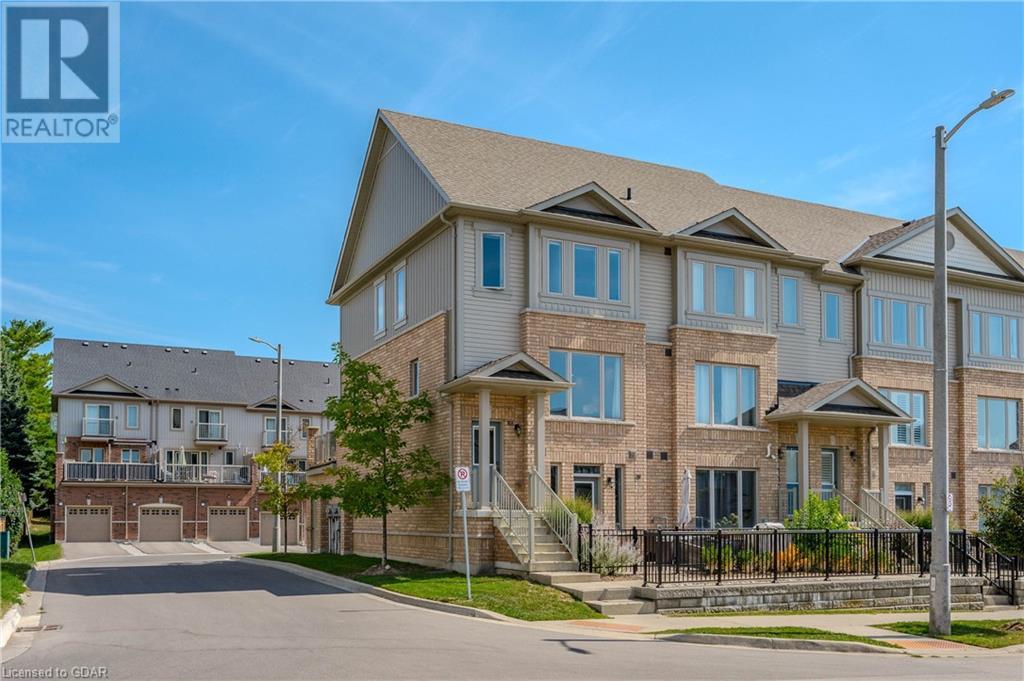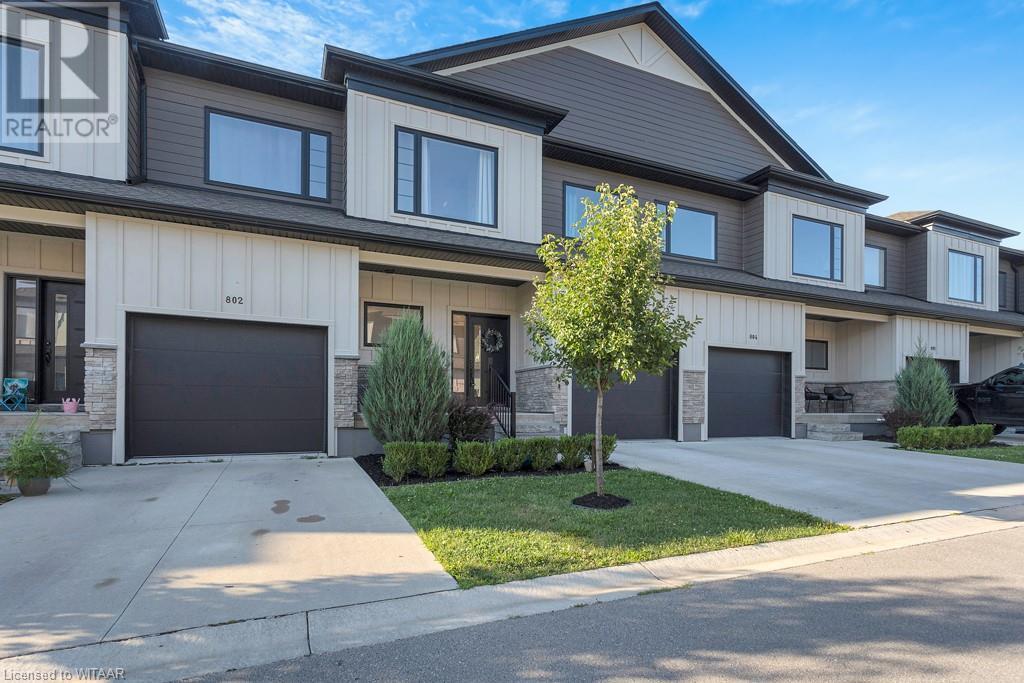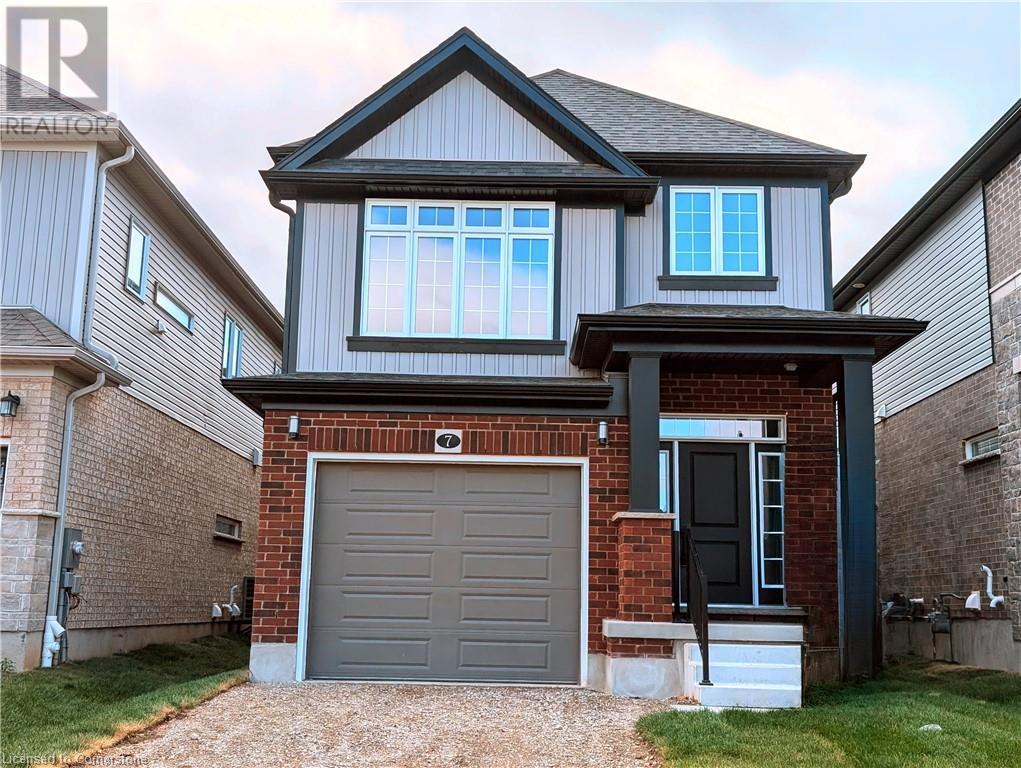Listings
711 Upper Wellington Street
Hamilton (Hill Park), Ontario
Ideal opportunity for first time buyer, investor, renovator and handyman. Situated on a oversized 50 foot lot with lots of possibilities for renovation or development. Showings Saturday to Wednesday. Bright open concept living area open to a Modern kitchen approx 3 years old. Partially finished basement with finished recreation room and In-law potential with side door entrance. Property has been virtually enhanced and staged. Ideal location minutes to transit, Mohawk College and downtown. (id:58332)
RE/MAX Escarpment Realty Inc.
2928 Beachview Street
Ajax (South East), Ontario
Executive Detached Bungalow Situated In The Sought-After Area Of South East Ajax Meticulously Renovated Throughout. Surrounded By Luxury Homes On A Picturesque Dead-End Street & Just A Short 10 Minute Walk To The Fabulous Paradise Beach. Nestled On A 50 x 175 Premium Lot Backing Onto A Serene Pond w/Luscious Greenery & A Massive Detached 2 Car Garage In The Rear Yard. This Wonderful Home Boasts The Following Features: Two Self-Contained Units w/Separate Entrances & Laundry, Exceptional Layout, 2 Contemporary Kitchens w/S.S Appliances + Quartz Countertops + Undercabinet Lighting, 2 TV Ready Walls (Main Floor & Bsmt), Vinyl Flooring (Diagonal), Large Sunroom w/Bdrm Entrance, Entertainment Deck, Brand New Windows & Doors, Brand New Furnace + A/C, Newer Roof Shingles, Ample Driveway w/Tons Of Parking & More. Ravishing Finishes, Quality Workmanship & Exquisite Design Make This Wonderful Home A Perfect Choice For Those Seeking Both Comfort & Investment! **** EXTRAS **** *Click The Virtual Tour Link For Additional Photos/Video & Book Your Personal Tour To View This Magnificent Home In Person* (id:58332)
Royal LePage Maximum Realty
26 Boxdene Avenue
Toronto (Milliken), Ontario
A Natural Sun Filled Four Splits Home Located In High Demand Toronto At Mccowan And Mcnicoll. Minutes To HWY 407, 401 Etc... This 3 Bedrooms Plus Features A Very Functional Floor Plan With Living, Dining, Family And Break Fast In Addition To A Good Size Back Yard To Entertain. Partially Interlock Drive Way, Steps To Top Ranking Schools, Shopping, Medical Offices, Public Transport (TTC), And More To Explore. Brand New Flooring In The Basement, Newly Painted And New All Three Bed Room Windows August 2024 Etc... (id:58332)
Homelife/future Realty Inc.
145 Arthur Street N
Guelph (Central East), Ontario
145 Arthur St N is captivating 6-bdrm red brick century home W/renovated, vacant, legal 3-bdrm accessory apt in vibrant heart of downtown Guelph! 5-min stroll from amenities: restaurants, bakeries, boutiques & nightlife, this property is perfectly positioned for urban living. Across from picturesque Speed River allowing you to enjoy walks along riverside trails. Commuters will appreciate less than 10-min walk to GO Station. This residence offers a rare opportunity to own a beautiful 3-bdrm home at a cost less than renting a 2-bdrm apt in the area. By living in the main home & renting out the apt you can offset more than half your mortgage payments while benefiting from the appreciation of a more expensive home. Great opportunity for investors! This location will only become more desirable as its located between the downtown core where the city of Guelph is spending hundreds of millions of dollars on new development & future innovation district which is said to be Guelphs 2nd downtown. Conestoga College is bringing 5000 new students to downtown core dramatically boosting rental rates in the location. Front porch sets the tone for relaxation ideal for morning coffee accompanied by sounds of the river. Renovated kitchen W/white cabinetry, quartz countertops & in-kitchen laundry. Home has 3 bdrms W/large windows & renovated main bathroom W/modern dbl-sink vanity & tub/shower. One bdrm is utilized as dining room while the 3rd floor hosts living room W/skylight. Accessory apt accessible through private back porch includes eat-in kitchen W/counter & cabinet space, living room W/solid pine flooring & main floor bdrm. Lower level has 2 bdrms & renovated 5pc bath W/sleek vanity, dbl sinks & quartz counters along W/sep laundry. Apt has been freshly painted & is vacant offering turnkey opportunity for you or tenant to move in & enjoy immediately! 3 adjacent parking spots for easy access & minimal rearrangement. Updates:upgraded 200 amp wiring, roof around 2015 & windows in 2017 (id:58332)
RE/MAX Real Estate Centre Inc.
357 Col. Phillips Drive
Shelburne, Ontario
OPEN HOUSE Sat. Sept 7th & Sun. Sept 8th 2-4pm and Tues Sept 10th 1030-12. This home is BETTER THAN A NEW BUILD with high end finishes and many upgrades! Prepare to be Impressed with this Meticulously Maintained Family Home with 5 large bedrooms (upstairs), all with ensuite bathrooms (4 full bathrooms upstairs). This majestic executive home is move in ready with many recent updates including custom built in cabinetry (dry bar with granite counter), temp controlled wine cellar, and heated/insulated garage with epoxy coated floor. Enter through grand double glass doors into the large foyer that greets you and leads you to a gorgeous curved hardwood staircase then on to a formal sitting room with built in bar/cupboards adjacent to a large formal dining room. The eat in gourmet kitchen offers quartz counter tops and large island overlooking a large living area with cozy gas fireplace. View the kids and pets playing outside from your kitchen in the fully fenced yard with extensive deck and play structure. Convenient main floor laundry in large separate mud room off the garage, ideal for kids and pets. This home is sure to impress with its attention to detail and 9 ft ceilings on the main floor ** EXTRAS ** including nest wifi thermostat, wifi lighting system and irrigation system. Loads of space for a large family or multi-family in this 4000 sq ft plus home including fully finished basement with bathroom which adds additional separate living space. Lots of storage space, Central Vac, Central Air, RO Drinking Water System and Softener/H20 Heater (all owned). Enjoy this large family home with loads of space for everyone, ideal for entertaining and a growing family. Tastefully decorated and beautifully appointed and maintained, ready for the next lucky owner. This home is close to schools, recreation centre with swimming pool, shops and more. Only 50 min from the GTA and 15 min from Orangeville. View virtual tour, video, floor plans and survey attached to listing. (id:58332)
Keller Williams Home Group Realty
2651 Aquitaine Avenue Unit# 14
Mississauga, Ontario
Welcome to this charming townhome in the desirable Meadowvale area. This well-maintained end unit with several recent updates is turn key ready. Great curb appeal is highlighted out front with the beautiful gardens and landscaping. The main level includes a powder room, laundry room, and office that accesses the backyard sanctuary! The outdoor space is fully fenced in, has a spacious floating deck and custom planters throughout offering that retreat type vibe in the city. On the second level you have living/dining room with access to the walkout balcony overlooking the backyard. There is a gas Napoleon fireplace hooked up to a remote thermostat. Generous size kitchen with ample storage and bay window. Off of the kitchen you have a cozy space that is perfect for an office or reading nook. This space has great natural lighting as it has a sliding door that accesses the front walkout balcony. The third level includes the primary bedroom, two more bedrooms, and a 4-piece bathroom. The primary bedroom has two large windows overlooking the backyard and custom his/her closets with built-ins. Walking distance to the Go Train, Meadowvale Town Centre, Community Centre, Aquitaine Lake Park, and schools JK-12. Book your showing today, because this beautiful townhome won’t last long! (id:58332)
Citimax Realty Ltd.
168 Law Drive
Guelph, Ontario
Although this is no longer the model home, it has maintained all of its good looks, with the extra light from being an end unit and clear pride of ownership. 168 Law Drive is a perfect option for anyone wanting to get into the Guelph market for under $700k. Boasting over 1400 square feet of beautifully finished space, this 3 bedroom 3 bathroom townhouse condo is not to be missed. As you enter you will be immediately impressed at how well this condo has been maintained since it was built in 2018. The open concept main floor features a large living room, 2 piece powder room and a bright kitchen with an island, plenty of counter and storage space, and doors leading to your oversized private deck. The second floor offers convenient stacked laundry, a main 4 piece bathroom and 3 bedrooms. The primary suite is the highlight of the second floor, offering a large walk-in closet, 3 piece ensuite and your own small private deck. It's the perfect spot to sip your morning coffee while soaking up the sunlight. While this unit may not have a basement, the lower level offers direct access to your single-car garage offering space for your car and plenty of extra storage. Completely move-in ready, all this unit is missing is you! Contact our Team today to book your private showing. (id:58332)
Royal LePage Royal City Realty Brokerage
360 Quarter Town Line Road Unit# 803
Tillsonburg, Ontario
AFFORDABLE WITH HIGH END FINISH! You will love this 3 bed, 3 bath 'Simply 360' condo located at the north end of lovely Tillsonburg. Step up the front stairs into a spacious foyer with closet for boots and coats, handy 2pc bath for guests and a connecting door to attached garage. Enjoy a sparkling open concept kitchen, living and dining area with ample quartz counters including island with breakfast bar seating. This space also walks through sliding doors to a charming patio area that looks over common green area. Upstairs, find 3 bedrooms, including a sprawling master with walk-in closet and ensuite bathroom. Secondary bedrooms are well-appointed with closet space, and hallway access to full bath, linen closet and laundry. Downstairs, find a recently finished and wide open recreation space. There is also well-organized utility room with plenty of extra storage. Condo fees are affordable at $255 monthly and this includes snow removal, building insurance, windows, doors, roof, property management, garbage, parking, common elements and grounds maintenance.This lovely, well-priced home is walking distance to schools, parks and shopping. It also provides access to the 401, in under 15 minutes, without a single traffic light. (id:58332)
Century 21 Heritage House Ltd Brokerage
452 Alex Doner Drive
Newmarket (Glenway Estates), Ontario
Premium lot in the best of Newmarket.Steps to beautiful parks and Upper Canada Mall & major rec centre.The fabulous, newly renovated 4 bedroom & 3 bathroom, freshly painted enitre home has tons of upgrades. Great open concept, upgraded toilets with brand new custom vanities in master & 2nd bathroom. New Porcelain flooring on kitchen & master bathroom, kitchen with quartz countertops & backsplash,lots of new pot lights & light fixtures, new S/S kitchen appliances & sink ( fridge one yr old) & freshly painted huge rear deck. Private treed backyard. Enjoy a custom kitchen, hardwood, new custom vanity with porcelain tile and new toilet.Main floor hardwood, main floor laundry, updated windows. **** EXTRAS **** 2 storey beautiful detached, secluded lot in prime location. 4 bedroom, 3 bath, very bright with lots of large windows. Side entrance and potential for separate entrance door for basement. Huge family room with fireplace. **** EXTRAS **** 2 storey beautiful detached, secluded lot in prime location. 4 bedroom, 3 bath, very bright with lots of large windows. Side entrance and potential for separate entrance door for basement. Huge family room with fireplace. (id:58332)
Royal LePage Your Community Realty
7 Jacob Detweiller Drive
Kitchener, Ontario
Start Packing and move in to your Brand New Home Now! This home has been specially designed by ACTIVA's own design team and all you have to do is move in! Welcome to The Harrison T by Activa 1,910 sf and is located in the sought-after Doon South Harvest Park community, minutes from Hwy 401, parks, nature walks, shopping, schools, transit and more. This home features 4 Bedrooms, 2 1/2 baths and a single car garage. The Main floor begins with a large foyer, and a powder room by the entrance. Follow the hall to the main open concept living area with 9ft ceilings, large custom Kitchen with an oversized island and quartz counter tops, dinette and a great room. Side Entrance with potential to finish a separate suite in the basement. 9ft ceiling in the basement (Finished Height 8'7) This home is 100% carpet free! Finished with quality Hardwoods through out, ( great room, dining room, bedrooms & hall) Designer ceramic tiles in foyer, laundry and all baths. Hardwood stairs with contemporary railing with black iron pickets lead to 4 spacious bedrooms and two full baths. Primary suite includes a walk in closet, a large Ensuite with a walk-in tiled shower with glass enclosure and a his and hers double sink extra long vanity. Main bath includes a tub with tiled surround. Convenient upper level laundry completes this level. Enjoy the benefits and comfort of a NetZero Ready built home. Immediate closing. Don't miss this great opportunity! Book your showing today or visit the builder Sales Office at 154 Shaded Creek Dr Kitchener Open Sat/Sun 1-5pm Mon/Tes/We 4-7pm Holiday and Long Weekend Hours May Vary. (id:58332)
RE/MAX Twin City Realty Inc.
Peak Realty Ltd.
681050 260 Side Road
Melancthon, Ontario
Total 75 + acres of land about 65 acres workable. In process of getting the land tile drain.Gorgeous Open Space Along The Grand River, Zoning A1 Agricultural ""Discover the perfect haven for those who cherish serenity and embrace nature's embrace. Nestled amidst the serene embrace of the countryside, this remarkable lot offers an unparalleled opportunity to craft your dream retreat, surrounded by the breathtaking vistas of the majestic Grand River and lush crop fields. Situated just a short 15-minute drive from the charming townships of Dundalk and Shelburne, convenience meets seclusion in this idyllic location. Embrace the allure of countryside living, where every day promises a symphony of natural wonders and unparalleled tranquility. (id:58332)
RE/MAX Gold Realty Inc.
379 Central Avenue N
London, Ontario
This legal duplex, zoned R3-2 is located in the downtown Woodfield District, is one block from Victoria Park, and has been recently updated. Brand new furnace and A/C unit late July/2024. Main floor unit is 2 bedroom with private back patio and upper unit is one bedroom with private upper deck, hardwood floors, vaulted living room ceiling and private entrance. Currently rented at 2100 main floor and 1985 upper so great current market rents. Shared laundry on main floor and parking out front for 4 cars. Lot is 150 ft deep so plenty of room for an addition. Investors come check this one out, and minimum 24 hours notice required for all showings due to tenants. **** EXTRAS **** Legal description: Part Lots 4 & 5, W/Colborne St. Designated as Part 4 on 33R-5935; together with Row over Part 8, 33R-5935 as in 685005; together with Row over Part 2, 33R-5935 as in 685005; London. (id:58332)
Streetcity Realty Inc.












