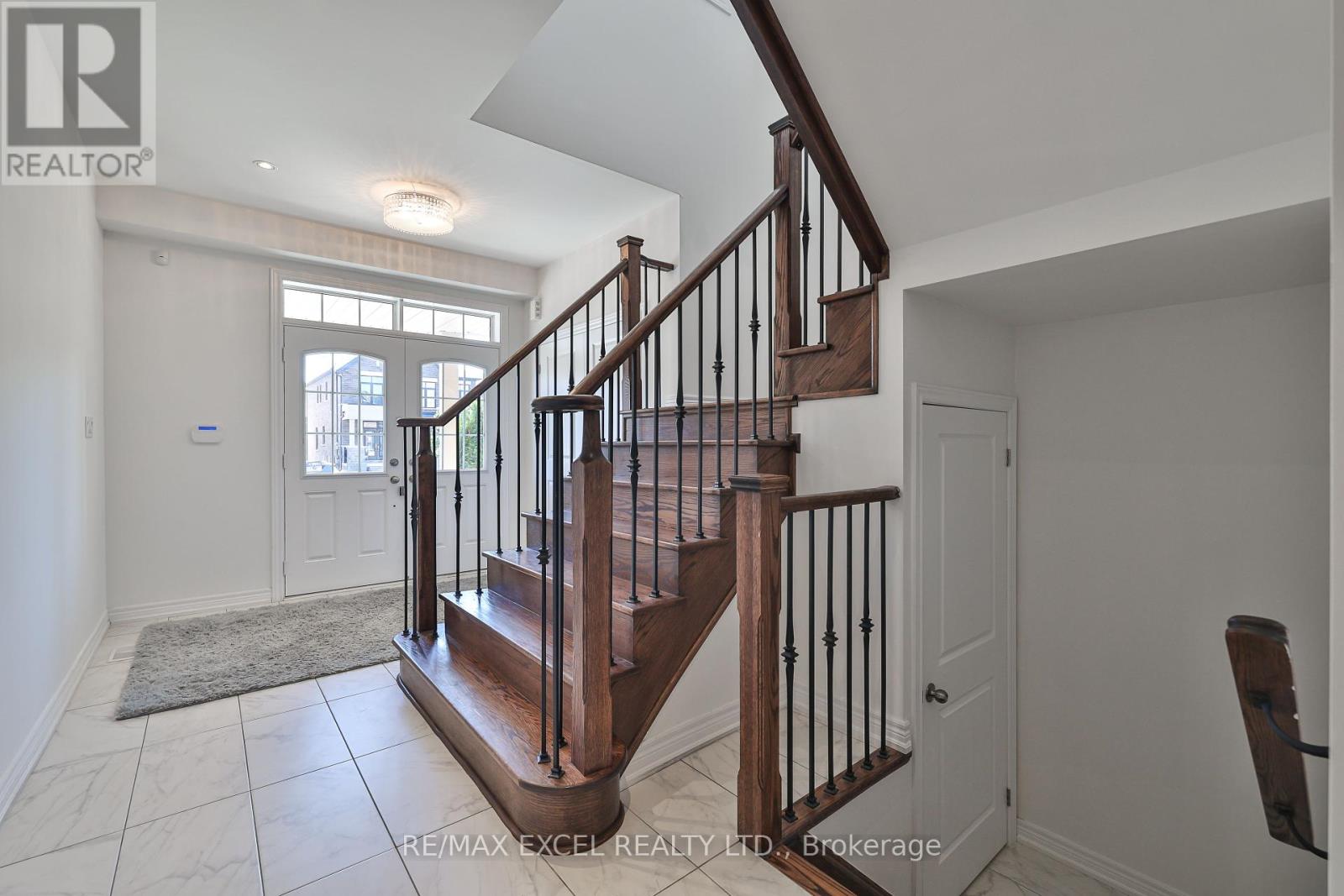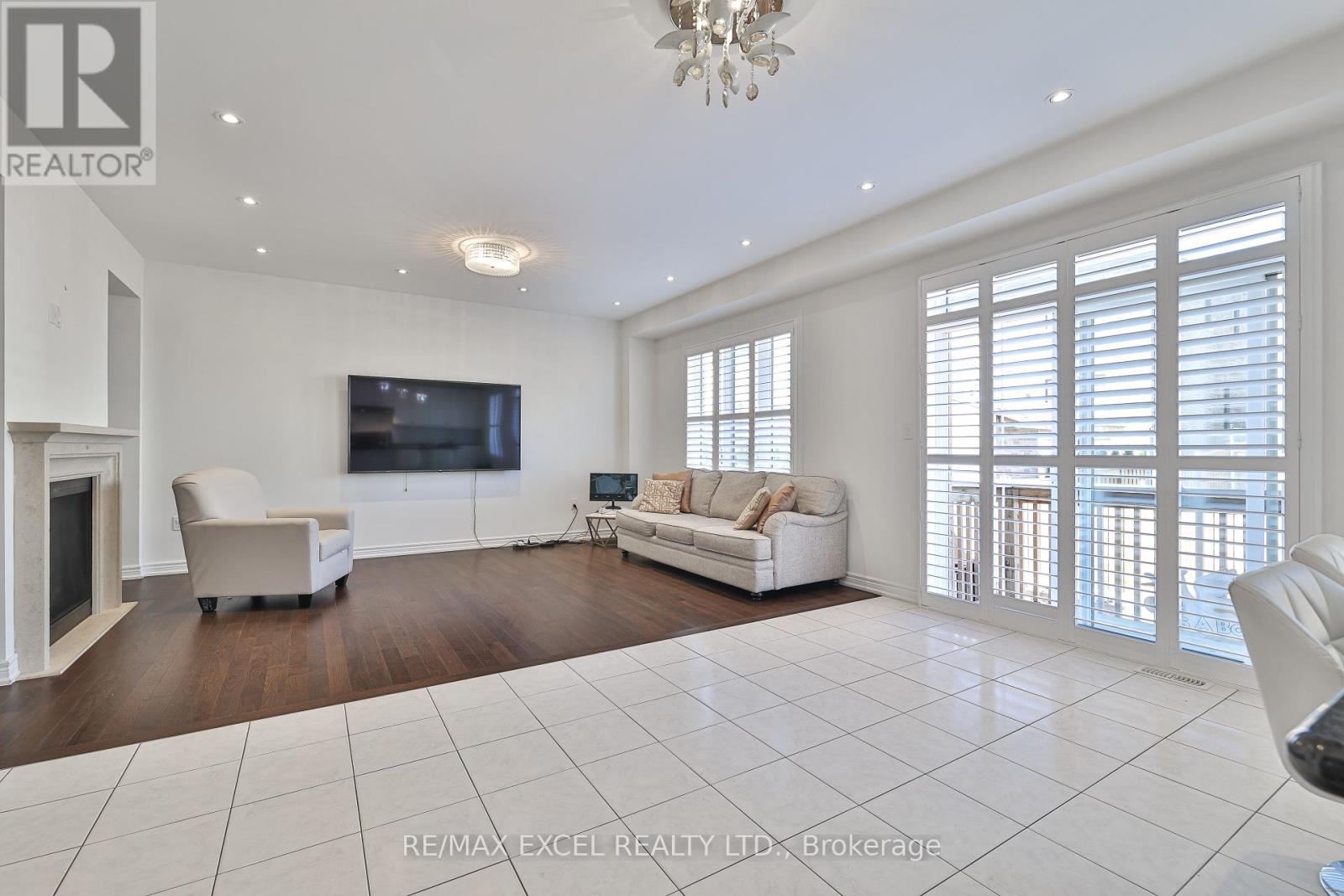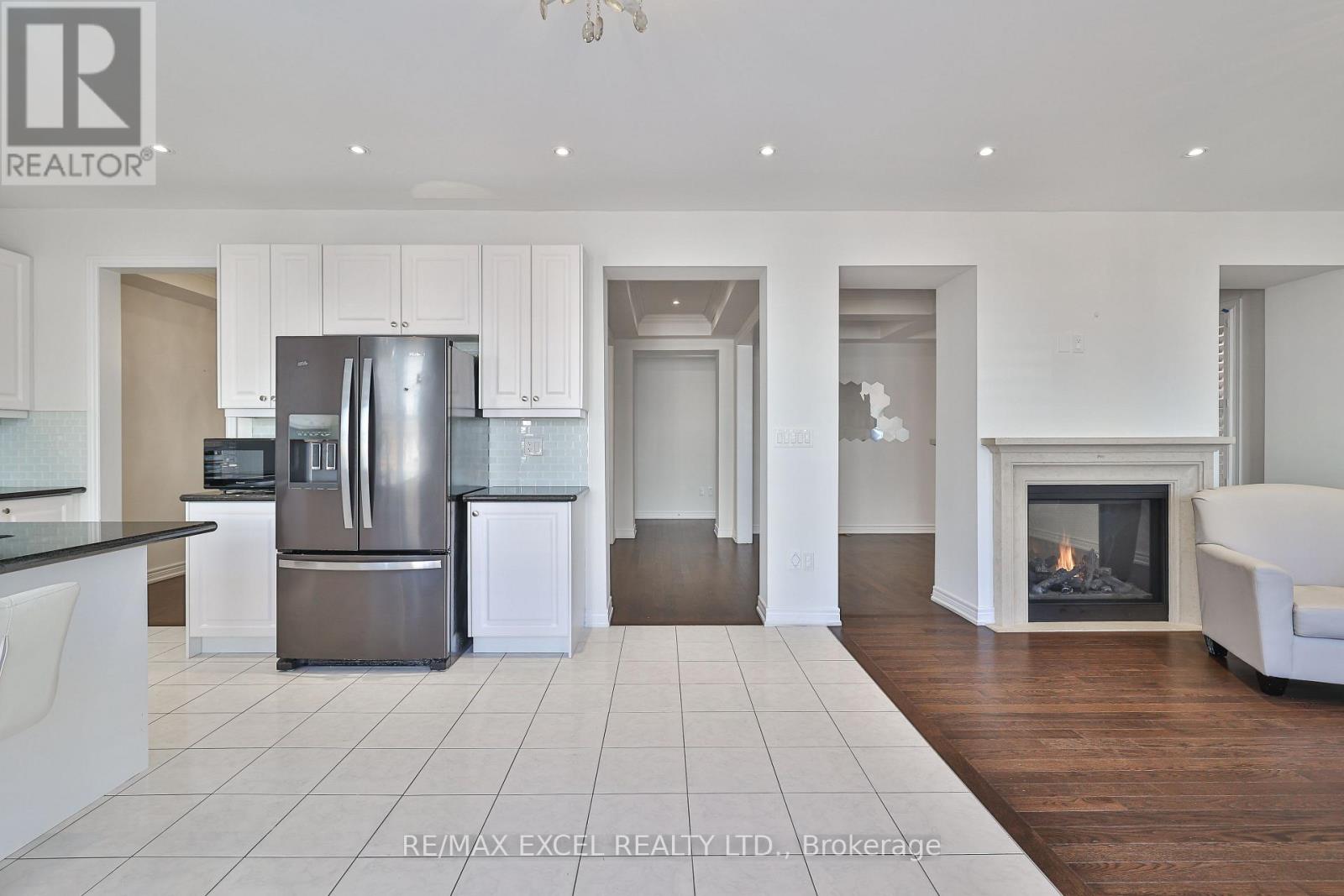Main – 463 Mactier Drive, Vaughan, Ontario L0J 1C0 (27349586)
Main - 463 Mactier Drive Vaughan, Ontario L0J 1C0
$5,500 Monthly
Live Your Kleinberg Dreams! True Open Concept Home. L/D & Fmly Rms w/9ft. ceilings, Elegant Finishes, Gourmet, Cozy Kitchen with ceramic floor and backsplash in breakfast area. Minutes from Hwy. 427. Sun-light filled, Stone counters throughout in all ensuite, bathrooms, computer loft with vaulted ceiling, W/O out from Loft to a Large Balcony. Lots of Upgrades, Iron pickets, oak staircase, close to Schools, Libraries, Parks and Trails. One minute walk to Public Transit. Approximately 3100 sq. ft. of luxury. This Magnificent Residence Has It All. Option to lease it furnished. **** EXTRAS **** Fridge, Stove, Dishwasher, Washer, Dryer, All Elfs, Garage Door Openers, AAA tenant to pay for tenant ins. & 70% utilities. Tenant is responsible for lawn care and snow removal. (id:58332)
Property Details
| MLS® Number | N9285075 |
| Property Type | Single Family |
| Community Name | Kleinburg |
| ParkingSpaceTotal | 3 |
Building
| BathroomTotal | 4 |
| BedroomsAboveGround | 4 |
| BedroomsTotal | 4 |
| ConstructionStyleAttachment | Detached |
| CoolingType | Central Air Conditioning |
| ExteriorFinish | Brick Facing, Stone |
| FireplacePresent | Yes |
| FlooringType | Ceramic, Hardwood |
| HalfBathTotal | 1 |
| HeatingFuel | Natural Gas |
| HeatingType | Forced Air |
| StoriesTotal | 2 |
| Type | House |
| UtilityWater | Municipal Water |
Parking
| Attached Garage |
Land
| Acreage | No |
| Sewer | Sanitary Sewer |
| SizeDepth | 101 Ft |
| SizeFrontage | 38 Ft |
| SizeIrregular | 38.06 X 101.71 Ft |
| SizeTotalText | 38.06 X 101.71 Ft |
Rooms
| Level | Type | Length | Width | Dimensions |
|---|---|---|---|---|
| Second Level | Primary Bedroom | 5.79 m | 4.26 m | 5.79 m x 4.26 m |
| Second Level | Bedroom 2 | 3.53 m | 3.65 m | 3.53 m x 3.65 m |
| Second Level | Bedroom 3 | 5.48 m | 3.65 m | 5.48 m x 3.65 m |
| Second Level | Bedroom 4 | 3.35 m | 4.26 m | 3.35 m x 4.26 m |
| Second Level | Loft | 3.35 m | 2.43 m | 3.35 m x 2.43 m |
| Main Level | Kitchen | 3.96 m | 2.84 m | 3.96 m x 2.84 m |
| Main Level | Eating Area | 3.96 m | 3.04 m | 3.96 m x 3.04 m |
| Main Level | Great Room | 4.93 m | 5.79 m | 4.93 m x 5.79 m |
| Main Level | Dining Room | 3.96 m | 3.04 m | 3.96 m x 3.04 m |
| Main Level | Library | 3.04 m | 2.84 m | 3.04 m x 2.84 m |
Utilities
| Cable | Available |
| Sewer | Available |
https://www.realtor.ca/real-estate/27349586/main-463-mactier-drive-vaughan-kleinburg
Interested?
Contact us for more information
Neelam Sharma
Salesperson
50 Acadia Ave Suite 120
Markham, Ontario L3R 0B3














