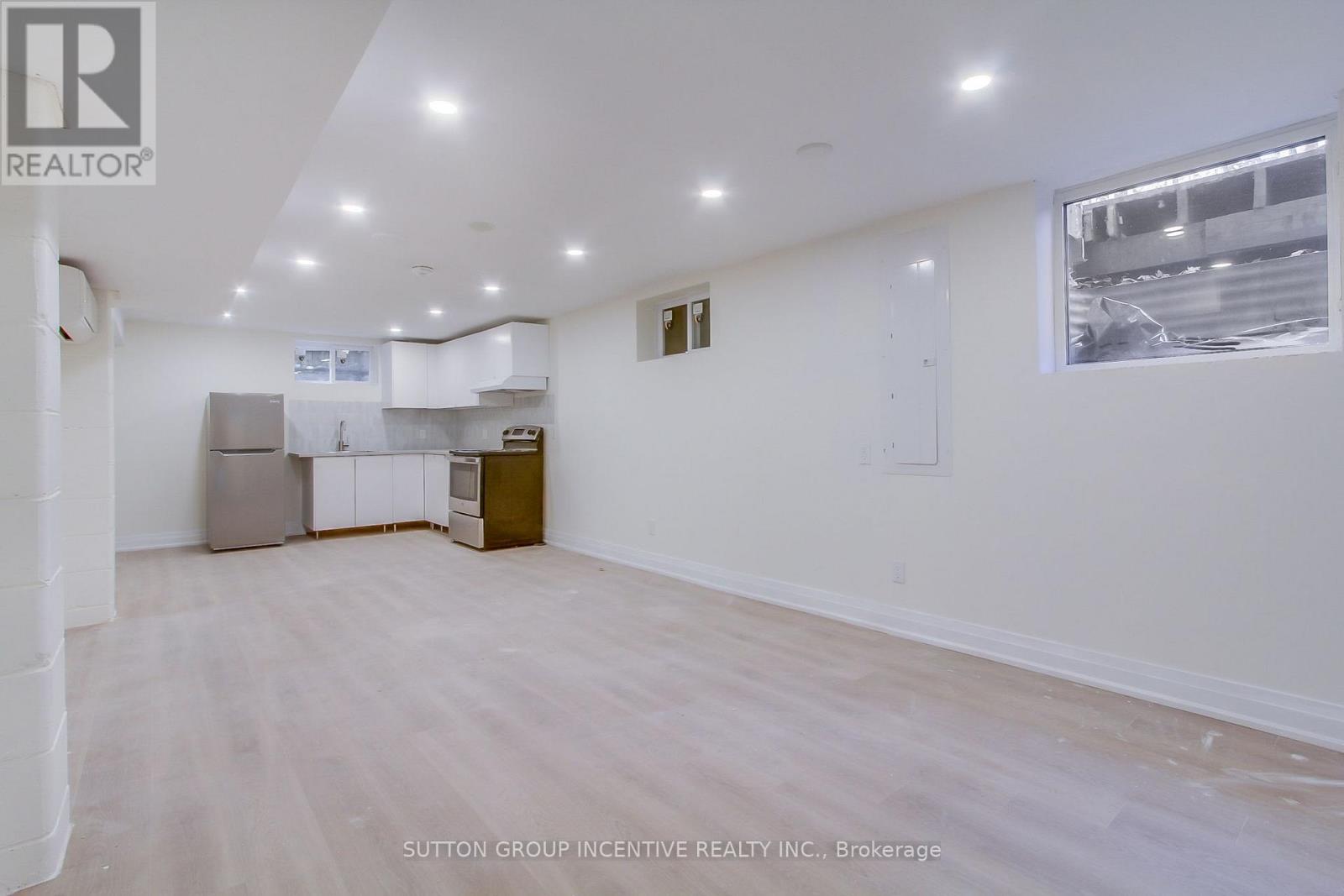Lower – 32 Toronto Street, Bradford West Gwillimbury (Bradford), Ontario L3Z 1N5 (27660005)
Lower - 32 Toronto Street Bradford West Gwillimbury (Bradford), Ontario L3Z 1N5
$1,900 Monthly
Bright and spacious basement unit close to all amenities in the heart of Bradford, this apartment is perfect for professional singles or couples! Brand new, never lived in apartment has an open concept kitchen, living, dining room and beautiful 3 piece bathroom, along with massive bedroom that would easily fit a work-from-home office. Extra-large windows bring tons of natural light into the space. You'll enjoy the privacy of separate entry and in unit laundry, along with complete control over your heat/ac with two separate systems in the unit. Driveway was just expanded and repaved so parking will never be an issue. Available for immediate occupancy. **** EXTRAS **** Utilities are portion of electric and water based on occupancy. Additional driveway spaces are available. (id:58332)
Property Details
| MLS® Number | N10428359 |
| Property Type | Single Family |
| Community Name | Bradford |
| Features | In Suite Laundry |
| ParkingSpaceTotal | 1 |
Building
| BathroomTotal | 1 |
| BedroomsAboveGround | 1 |
| BedroomsTotal | 1 |
| Appliances | Dryer, Refrigerator, Stove, Washer |
| ArchitecturalStyle | Raised Bungalow |
| BasementFeatures | Apartment In Basement |
| BasementType | N/a |
| ConstructionStyleAttachment | Detached |
| CoolingType | Wall Unit |
| ExteriorFinish | Brick |
| FoundationType | Block |
| HeatingFuel | Electric |
| HeatingType | Heat Pump |
| StoriesTotal | 1 |
| Type | House |
| UtilityWater | Municipal Water |
Land
| Acreage | No |
| Sewer | Sanitary Sewer |
Rooms
| Level | Type | Length | Width | Dimensions |
|---|---|---|---|---|
| Basement | Kitchen | 2.65 m | 3.53 m | 2.65 m x 3.53 m |
| Basement | Living Room | 6.03 m | 3.53 m | 6.03 m x 3.53 m |
| Basement | Bedroom | 6.12 m | 2.65 m | 6.12 m x 2.65 m |
Interested?
Contact us for more information
Cassandra Kruger
Salesperson












