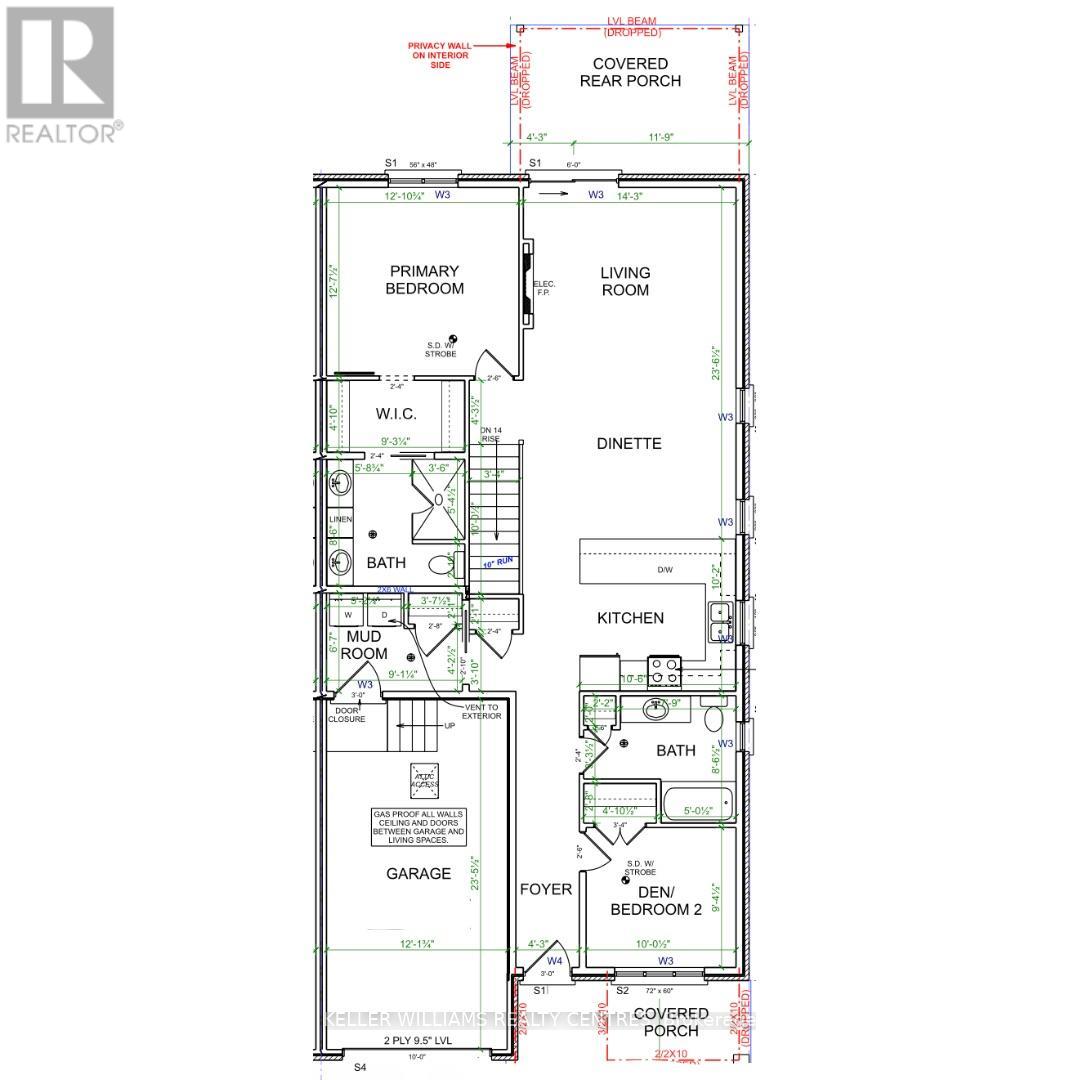Lot 45 22nd Avenue A, Hanover, Ontario N4N 3B8 (27003046)
Lot 45 22nd Avenue A Hanover, Ontario N4N 3B8
$610,000
Easy living in this brand new, 1312 square foot semi-detached home! Located in Hanovers newest subdivision along County Rd 28, youll find a floor plan consisting of 3 bedrooms and 3 bathrooms among 2 levels of living space along with an attached single car garage. The main level offers a walkout to a covered deck, granite counter tops, a fireplace for ambiance, luxury vinyl flooring and a spacious master suite with a walk-through closet into the ensuite bath with tile and glass shower and double sinks. The lower level of this home offers a second fireplace, large recreation room and lots of storage. (id:58332)
Property Details
| MLS® Number | X8411498 |
| Property Type | Single Family |
| Community Name | Hanover |
| ParkingSpaceTotal | 3 |
Building
| BathroomTotal | 3 |
| BedroomsAboveGround | 2 |
| BedroomsBelowGround | 1 |
| BedroomsTotal | 3 |
| Appliances | Garage Door Opener Remote(s), Water Heater - Tankless, Water Heater, Water Softener, Dishwasher, Dryer, Garage Door Opener, Microwave, Range, Refrigerator, Stove, Washer |
| ArchitecturalStyle | Bungalow |
| BasementDevelopment | Finished |
| BasementType | Full (finished) |
| ConstructionStyleAttachment | Semi-detached |
| CoolingType | Central Air Conditioning, Air Exchanger |
| ExteriorFinish | Stone |
| FireplacePresent | Yes |
| FireplaceTotal | 2 |
| FoundationType | Poured Concrete |
| HeatingFuel | Natural Gas |
| HeatingType | Forced Air |
| StoriesTotal | 1 |
| Type | House |
| UtilityWater | Municipal Water |
Parking
| Attached Garage |
Land
| Acreage | No |
| Sewer | Sanitary Sewer |
| SizeIrregular | 32.8 X 131.29 Ft |
| SizeTotalText | 32.8 X 131.29 Ft |
Rooms
| Level | Type | Length | Width | Dimensions |
|---|---|---|---|---|
| Basement | Recreational, Games Room | 10.08 m | 4.6 m | 10.08 m x 4.6 m |
| Basement | Bedroom 3 | 3.45 m | 3.38 m | 3.45 m x 3.38 m |
| Basement | Other | 2.46 m | 2.79 m | 2.46 m x 2.79 m |
| Basement | Utility Room | 5.79 m | 4.47 m | 5.79 m x 4.47 m |
| Ground Level | Foyer | 1.3 m | 5.49 m | 1.3 m x 5.49 m |
| Ground Level | Kitchen | 3.2 m | 3.1 m | 3.2 m x 3.1 m |
| Ground Level | Living Room | 7.16 m | 4.34 m | 7.16 m x 4.34 m |
| Ground Level | Bedroom | 3.91 m | 3.84 m | 3.91 m x 3.84 m |
| Ground Level | Laundry Room | 2.77 m | 2.01 m | 2.77 m x 2.01 m |
| Ground Level | Bedroom 2 | 3.05 m | 2.84 m | 3.05 m x 2.84 m |
Utilities
| Sewer | Installed |
| Cable | Available |
https://www.realtor.ca/real-estate/27003046/lot-45-22nd-avenue-a-hanover-hanover
Interested?
Contact us for more information
Colin Andrew Campbell
Broker
117 Wellington St E
Aurora, Ontario L4G 1H9







