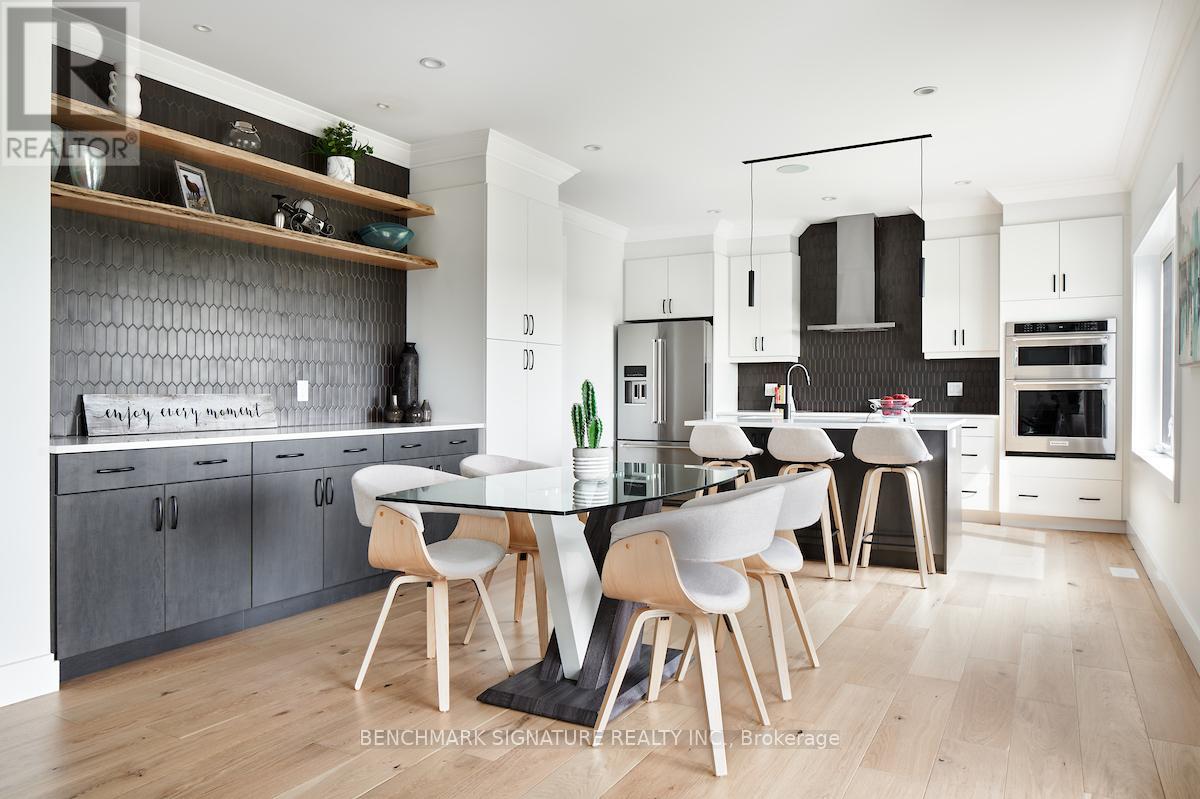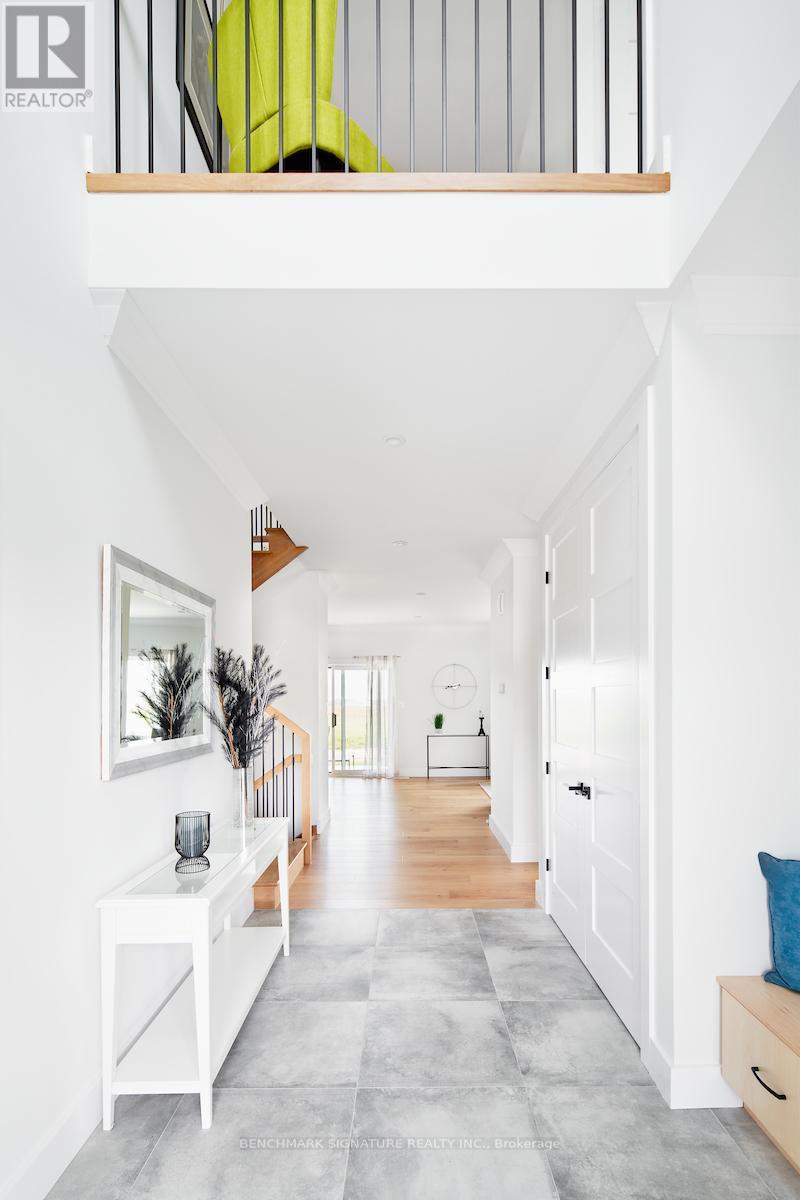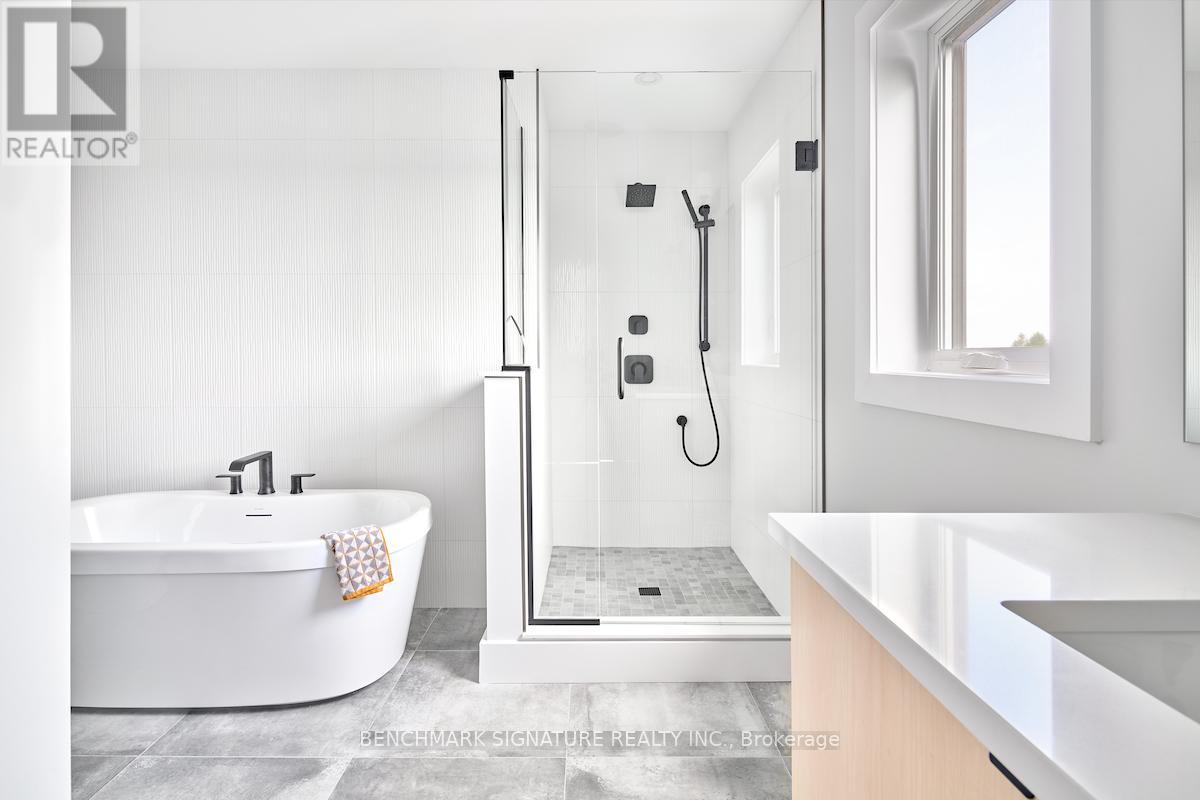Lot 21 Totten Street, Zorra, Ontario N0J 1J0 (26989668)
Lot 21 Totten Street Zorra, Ontario N0J 1J0
$999,000
Find Your Escape To The Country With Net Zero Ready Quality Home. Make A Conscious Choice To Healthier Living And Helping The Environment By Going With A Net Zero Ready Home With Many Upgrades Included As Standard. Main Floor Has 9Ft Ceilings, Beautiful Engineered Wood Floors, Large Kitchen With Kitchen Aid Appliance Package, Stone Countertops, Potlights And Undercabinet Lighting, And Office Makes This Perfect For Anyone Looking To Start A Family And Work From Home While Still Being Close Enough To Drive To The Gta. Enjoy Barbecues All Year Round With Large Covered Porch In Backyard. Basements Are 9 Foot Walls With Oversized 24 X 37 Windows. Garage With Amazing Features Included Such As Level 2 Electric Car Charger And Garage Door Opener. Fibre optic direct to home available and cat 6 ethernet cables throughout. High Curb Appeal With Brushed Concrete Driveway. Pictures Are Of Model Home For Reference Only. Pls Refer To Brochure Features And Finishes For Stds. **** EXTRAS **** Corner lot is extra wide 65 foot lot. Refer to floorplan Stonehurst in the brochure. (id:58332)
Property Details
| MLS® Number | X8402004 |
| Property Type | Single Family |
| Features | Sump Pump |
| ParkingSpaceTotal | 4 |
Building
| BathroomTotal | 3 |
| BedroomsAboveGround | 3 |
| BedroomsTotal | 3 |
| Appliances | Range, Dishwasher, Dryer, Oven, Refrigerator, Stove, Washer, Whirlpool |
| BasementDevelopment | Unfinished |
| BasementType | N/a (unfinished) |
| ConstructionStyleAttachment | Detached |
| CoolingType | Central Air Conditioning |
| ExteriorFinish | Brick, Vinyl Siding |
| FoundationType | Concrete |
| HeatingFuel | Natural Gas |
| HeatingType | Heat Pump |
| StoriesTotal | 2 |
| Type | House |
| UtilityWater | Municipal Water |
Parking
| Attached Garage |
Land
| Acreage | No |
| Sewer | Sanitary Sewer |
| SizeIrregular | 52.16 X 100 Ft |
| SizeTotalText | 52.16 X 100 Ft |
Rooms
| Level | Type | Length | Width | Dimensions |
|---|---|---|---|---|
| Second Level | Laundry Room | 1.91 m | 1.69 m | 1.91 m x 1.69 m |
| Second Level | Primary Bedroom | 3.4 m | 4.6 m | 3.4 m x 4.6 m |
| Second Level | Bedroom 2 | 3.07 m | 4.16 m | 3.07 m x 4.16 m |
| Second Level | Bedroom 3 | 3.05 m | 3.41 m | 3.05 m x 3.41 m |
| Ground Level | Living Room | 3.72 m | 4.6 m | 3.72 m x 4.6 m |
| Ground Level | Dining Room | 2.48 m | 3.7 m | 2.48 m x 3.7 m |
| Ground Level | Kitchen | 3.99 m | 4.92 m | 3.99 m x 4.92 m |
| Ground Level | Office | 3.38 m | 2.94 m | 3.38 m x 2.94 m |
https://www.realtor.ca/real-estate/26989668/lot-21-totten-street-zorra
Interested?
Contact us for more information
Anthony Tran
Salesperson
1020 Denison St Unit 113
Markham, Ontario L3R 3W5


















