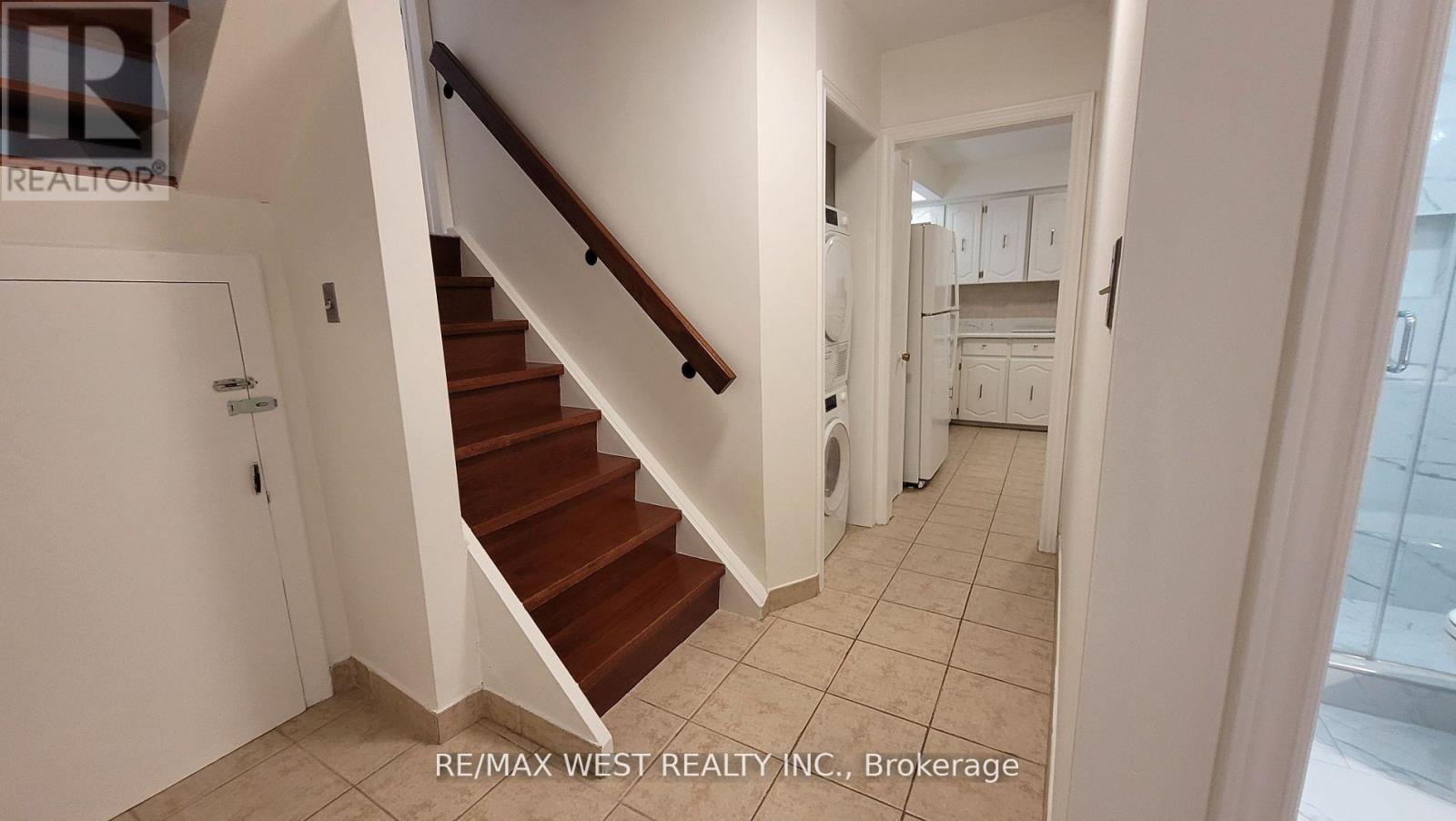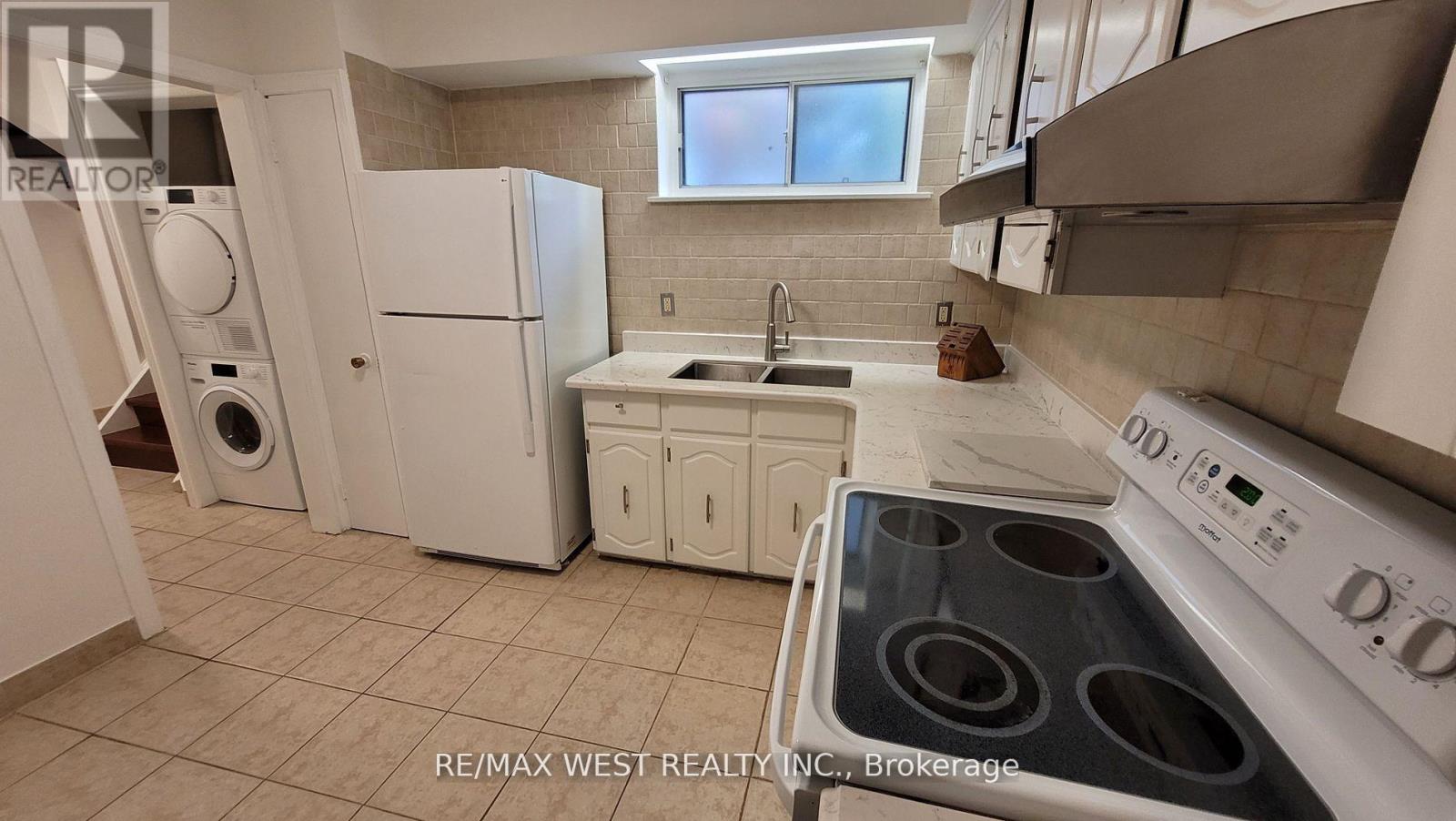Bsmt – 436 Connaught Avenue, Toronto (Newtonbrook West), Ontario M2R 2M3 (27365009)
Bsmt - 436 Connaught Avenue Toronto (Newtonbrook West), Ontario M2R 2M3
2 Bedroom
1 Bathroom
Central Air Conditioning
Forced Air
$2,400 Monthly
Welcome to this bright well maintained 2 bed 1 bath basement apartment. Suitable for a family or students. Featuring gleaming hardwood flooring. Freshly painted. Newly renovated 3 piece washroom. Large bedrooms with plenty of natural light. Spacious eat in kitchen with quartz countertops and plenty of cabinetry. Ensuite Laundry. Separate side entrance. Close To All Amenities: Ttc, Subway, Schools, Shops, Restaurants, Mall & Parks. (id:58332)
Property Details
| MLS® Number | C9299306 |
| Property Type | Single Family |
| Community Name | Newtonbrook West |
Building
| BathroomTotal | 1 |
| BedroomsAboveGround | 2 |
| BedroomsTotal | 2 |
| Appliances | Dishwasher, Dryer, Refrigerator, Stove, Washer |
| BasementDevelopment | Finished |
| BasementFeatures | Separate Entrance |
| BasementType | N/a (finished) |
| ConstructionStyleAttachment | Detached |
| ConstructionStyleSplitLevel | Backsplit |
| CoolingType | Central Air Conditioning |
| ExteriorFinish | Brick |
| FlooringType | Tile, Hardwood |
| FoundationType | Unknown |
| HeatingFuel | Natural Gas |
| HeatingType | Forced Air |
| Type | House |
| UtilityWater | Municipal Water |
Parking
| Garage |
Land
| Acreage | No |
| Sewer | Sanitary Sewer |
| SizeDepth | 132 Ft |
| SizeFrontage | 50 Ft |
| SizeIrregular | 50 X 132 Ft |
| SizeTotalText | 50 X 132 Ft |
Rooms
| Level | Type | Length | Width | Dimensions |
|---|---|---|---|---|
| Basement | Kitchen | 3.12 m | 3.21 m | 3.12 m x 3.21 m |
| Basement | Bedroom | 3.6 m | 2.7 m | 3.6 m x 2.7 m |
| Basement | Bedroom | 4.15 m | 3.4 m | 4.15 m x 3.4 m |
Interested?
Contact us for more information
Frank Leo
Broker
RE/MAX West Realty Inc.














