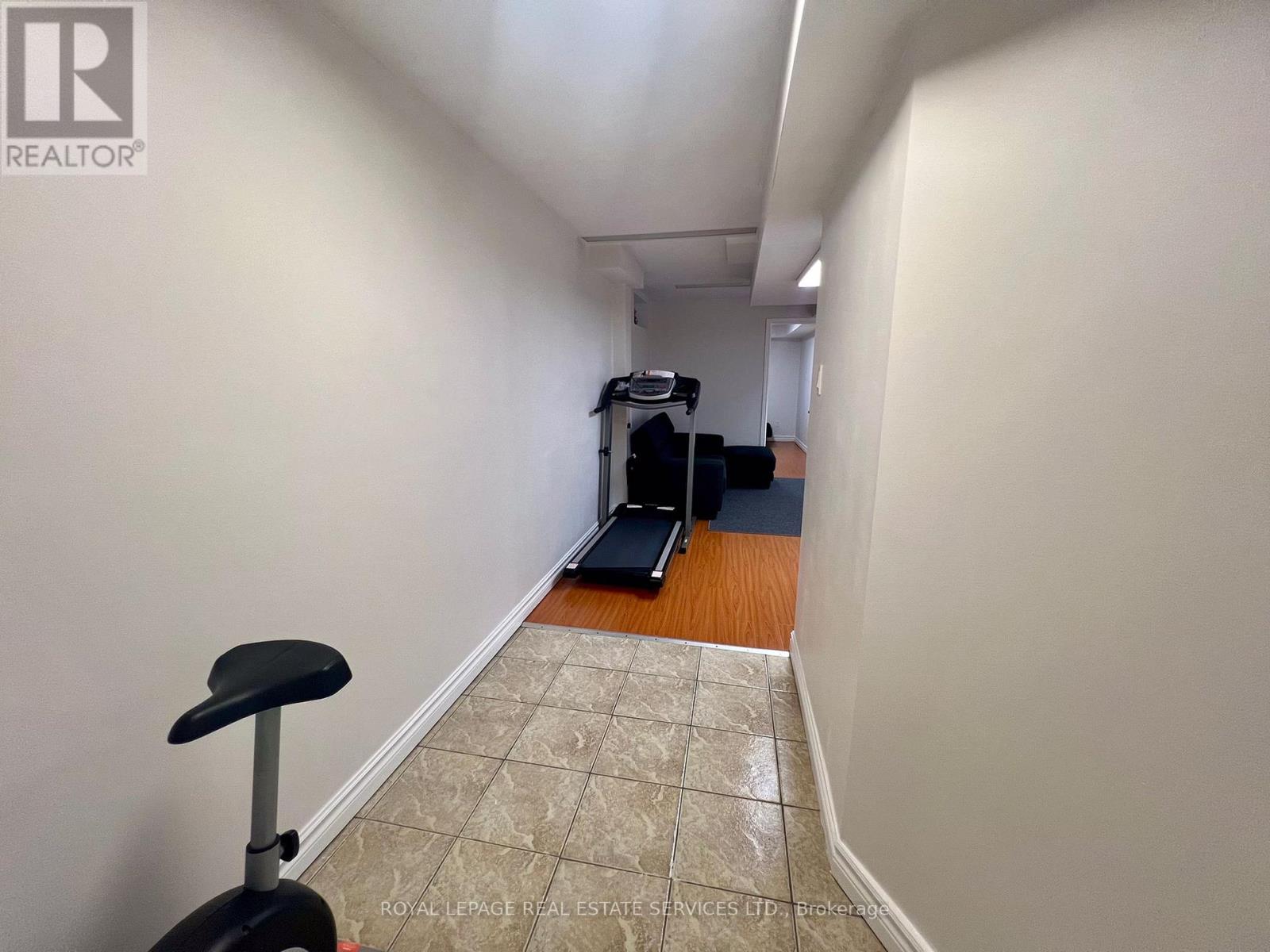Bsmnt – 169 Milliken Meadows Drive, Markham (Milliken Mills West), Ontario L3R 0V7 (27398535)
Bsmnt - 169 Milliken Meadows Drive Markham (Milliken Mills West), Ontario L3R 0V7
2 Bedroom
1 Bathroom
Central Air Conditioning
Forced Air
$1,850 Monthly
Separate Entrance For A Spacious Two Bedroom (Each With Closets) Apartment. L-shape Living Room With A Separate Kitchen Furnished With A Fridge, Microwave And Induction Tabletop Stove. There Is Also A Private Ensuite Laundry Area With A Washer And A Separate 3 Piece Bathroom With Shower Stall. Excellent Location That Is Close To Milliken Mills High School, Milliken Mills Community Centre, Pacific Mall, A Shopping Plaza And Public Transit To Finch Subway. **** EXTRAS **** Non Smoker And No Pets. Tenant Insurance Is Required Along With $100. Key Deposit. (id:58332)
Property Details
| MLS® Number | N9343189 |
| Property Type | Single Family |
| Community Name | Milliken Mills West |
| AmenitiesNearBy | Public Transit, Schools |
| CommunityFeatures | Community Centre |
| ParkingSpaceTotal | 1 |
Building
| BathroomTotal | 1 |
| BedroomsAboveGround | 2 |
| BedroomsTotal | 2 |
| BasementFeatures | Separate Entrance |
| BasementType | Full |
| CoolingType | Central Air Conditioning |
| ExteriorFinish | Brick |
| FoundationType | Unknown |
| HeatingFuel | Natural Gas |
| HeatingType | Forced Air |
| StoriesTotal | 2 |
| Type | Other |
| UtilityWater | Municipal Water |
Parking
| Attached Garage |
Land
| Acreage | No |
| LandAmenities | Public Transit, Schools |
| Sewer | Sanitary Sewer |
| SizeIrregular | . |
| SizeTotalText | . |
Rooms
| Level | Type | Length | Width | Dimensions |
|---|---|---|---|---|
| Basement | Living Room | 4.8 m | 1.95 m | 4.8 m x 1.95 m |
| Basement | Living Room | 2.4 m | 2.84 m | 2.4 m x 2.84 m |
| Basement | Kitchen | 2.7 m | 1.65 m | 2.7 m x 1.65 m |
| Basement | Bedroom | 3.8 m | 2.4 m | 3.8 m x 2.4 m |
| Basement | Bedroom 2 | 3.8 m | 2.35 m | 3.8 m x 2.35 m |
| Basement | Bathroom | Measurements not available | ||
| Basement | Laundry Room | Measurements not available |
Utilities
| Sewer | Installed |
Interested?
Contact us for more information
Jeannie Wong
Salesperson
Royal LePage Real Estate Services Ltd.
4025 Yonge Street Suite 103
Toronto, Ontario M2P 2E3
4025 Yonge Street Suite 103
Toronto, Ontario M2P 2E3













