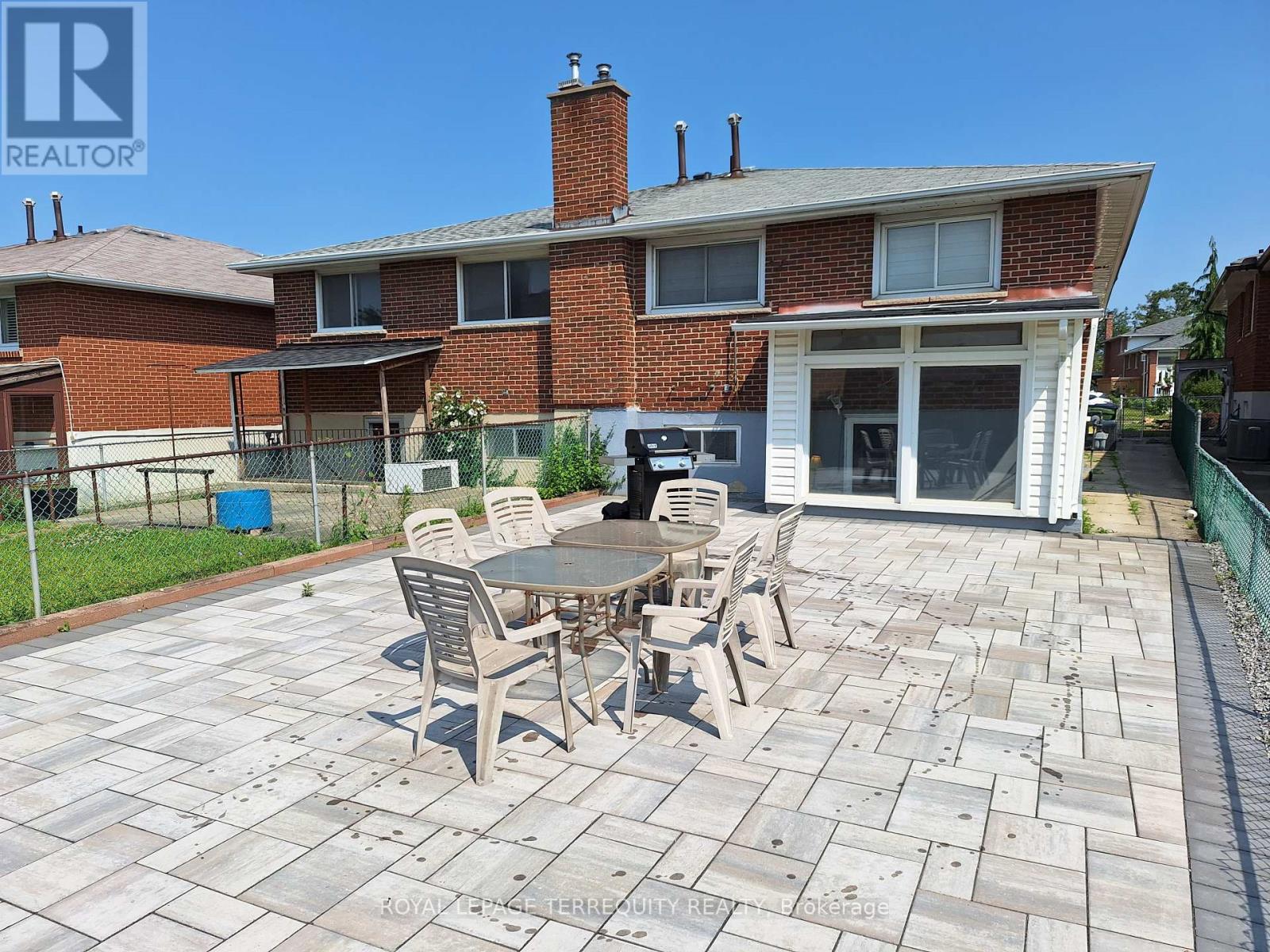Bsmnt – 15 Madonna Gardens, Toronto W05, Ontario M9L 2T5 (27169790)
Bsmnt - 15 Madonna Gardens Toronto W05, Ontario M9L 2T5
$1,899 Monthly
Exceptionally Renovated BRIGHT Lower Level of a Toronto Home in an Excellent Quiet Residential Location Steps to TTC, Parks and More! Spacious Open Concept Layout - Approximately 1500sqft! Private Covered Rear Entrance Walk Up for the Tenant's Personal Use! Gorgeous Open Concept Design with NO CARPET - Updated Laminate Flooring! South Facing Above Grade Windows Bring in Lots of Natural Light! Spacious Family Sized Kitchen with Large Dining Area! Renovated 3 Piece Bathroom with Shower! Games Room with Wet Bar. Open Concept Living Area and Bedroom with Pot Lighting and Gas Fireplace! Tenants Gets Shared Use of Recently Landscaped Backyard with Large Stone Patio! Landlord Looking For Quality Tenant! **** EXTRAS **** Renovated Unit! Private Rear Entrance! Large Modern Eat in Kitchen! Laminate Flooring Throughout! Spacious Layout! (id:58332)
Property Details
| MLS® Number | W9038011 |
| Property Type | Single Family |
| Community Name | Humber Summit |
| AmenitiesNearBy | Park, Public Transit |
| Features | Flat Site, Carpet Free, In Suite Laundry |
| ParkingSpaceTotal | 1 |
| Structure | Patio(s), Porch |
Building
| BathroomTotal | 1 |
| BedroomsAboveGround | 1 |
| BedroomsTotal | 1 |
| Amenities | Fireplace(s) |
| Appliances | Dryer, Microwave, Refrigerator, Stove, Washer, Window Coverings |
| ArchitecturalStyle | Bungalow |
| BasementDevelopment | Finished |
| BasementFeatures | Walk Out |
| BasementType | N/a (finished) |
| ConstructionStyleAttachment | Semi-detached |
| CoolingType | Central Air Conditioning |
| ExteriorFinish | Brick |
| FireplacePresent | Yes |
| FireplaceTotal | 1 |
| FlooringType | Laminate |
| FoundationType | Block |
| HeatingFuel | Natural Gas |
| HeatingType | Forced Air |
| StoriesTotal | 1 |
| Type | House |
| UtilityWater | Municipal Water |
Parking
| Garage |
Land
| Acreage | No |
| FenceType | Fenced Yard |
| LandAmenities | Park, Public Transit |
| LandscapeFeatures | Landscaped |
| Sewer | Sanitary Sewer |
| SizeDepth | 137 Ft |
| SizeFrontage | 32 Ft |
| SizeIrregular | 32.36 X 137.32 Ft |
| SizeTotalText | 32.36 X 137.32 Ft |
Rooms
| Level | Type | Length | Width | Dimensions |
|---|---|---|---|---|
| Basement | Sunroom | 2 m | 1.25 m | 2 m x 1.25 m |
| Basement | Living Room | 6.19 m | 4.09 m | 6.19 m x 4.09 m |
| Basement | Games Room | 3.8 m | 3.62 m | 3.8 m x 3.62 m |
| Basement | Kitchen | 5.72 m | 2.99 m | 5.72 m x 2.99 m |
| Basement | Dining Room | 5.72 m | 2.99 m | 5.72 m x 2.99 m |
| Basement | Bedroom | 6.19 m | 4.09 m | 6.19 m x 4.09 m |
| Basement | Laundry Room | 3.89 m | 3.28 m | 3.89 m x 3.28 m |
Utilities
| Sewer | Installed |
https://www.realtor.ca/real-estate/27169790/bsmnt-15-madonna-gardens-toronto-w05-humber-summit
Interested?
Contact us for more information
Eric Mattei
Broker
160 The Westway
Toronto, Ontario M9P 2C1
Dario Mattei
Broker
160 The Westway
Toronto, Ontario M9P 2C1















