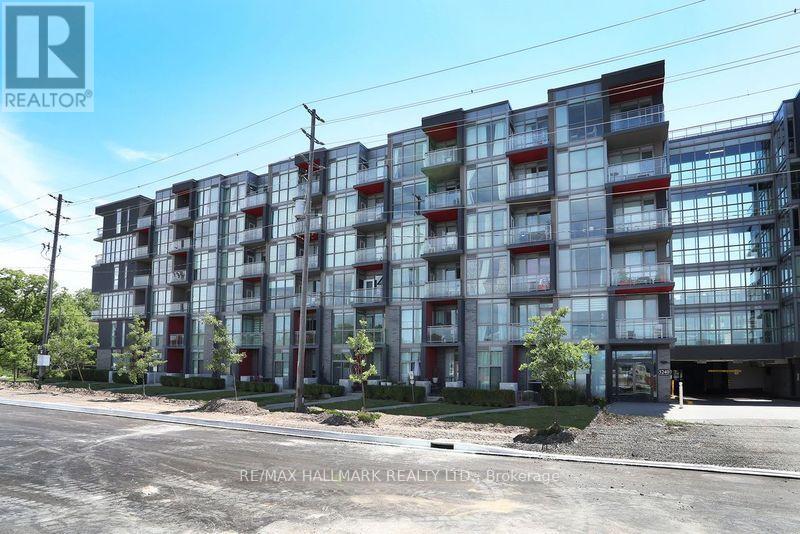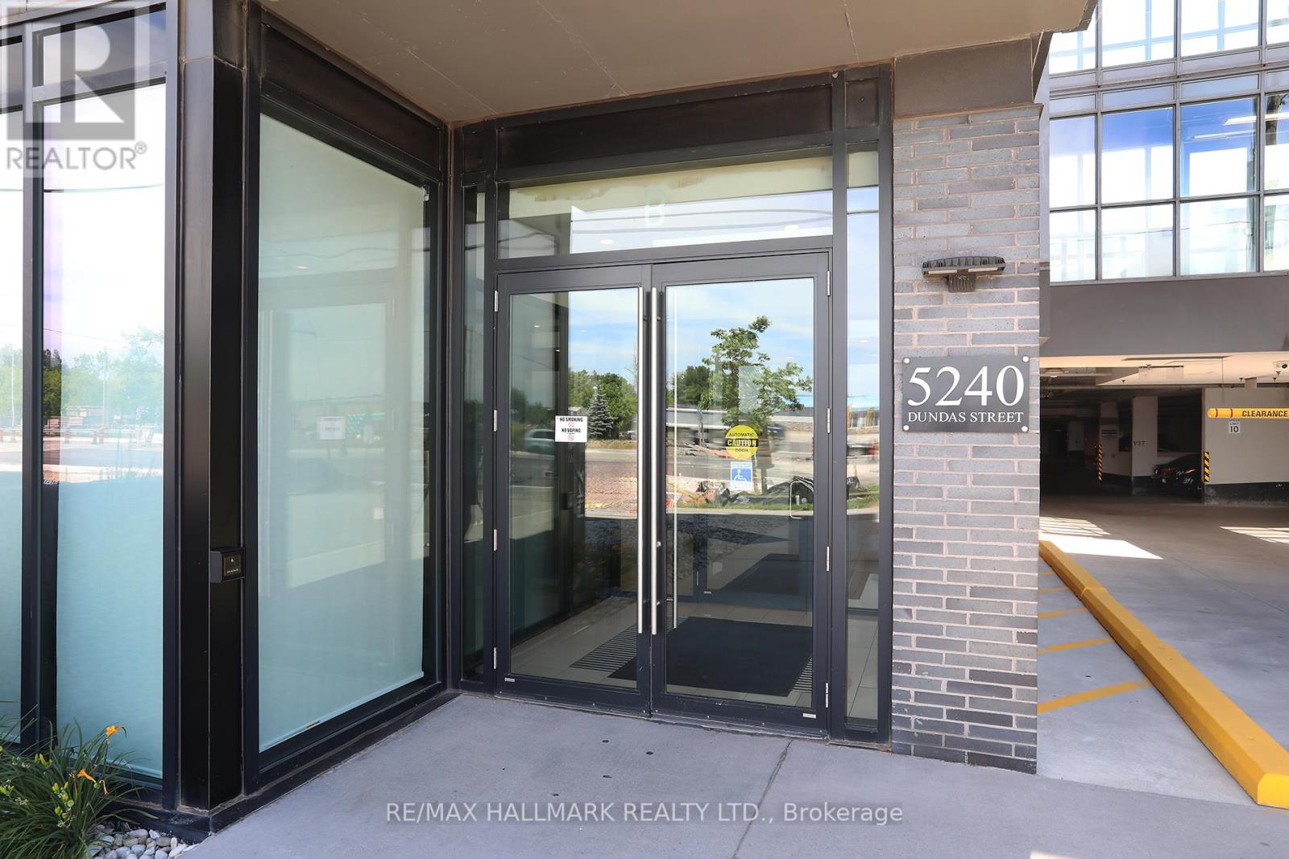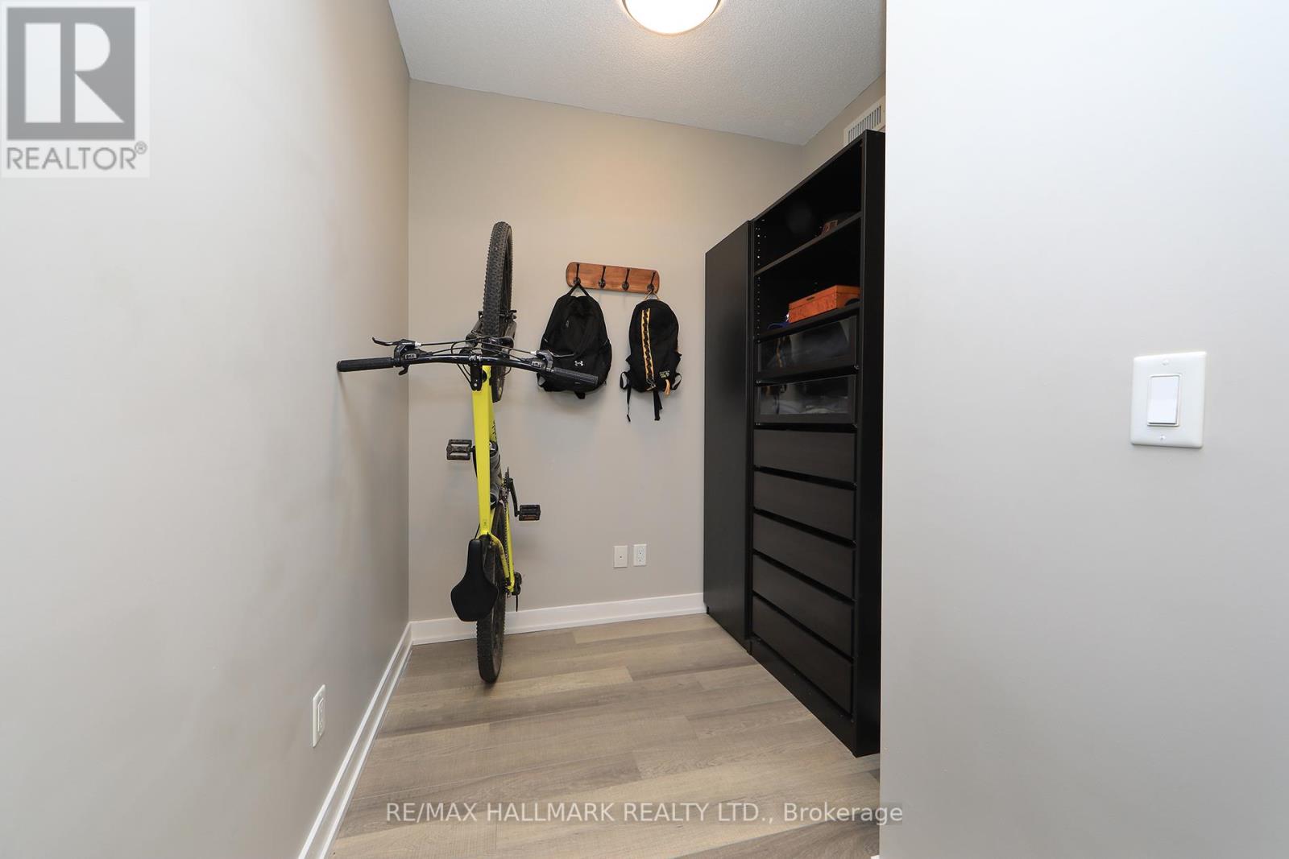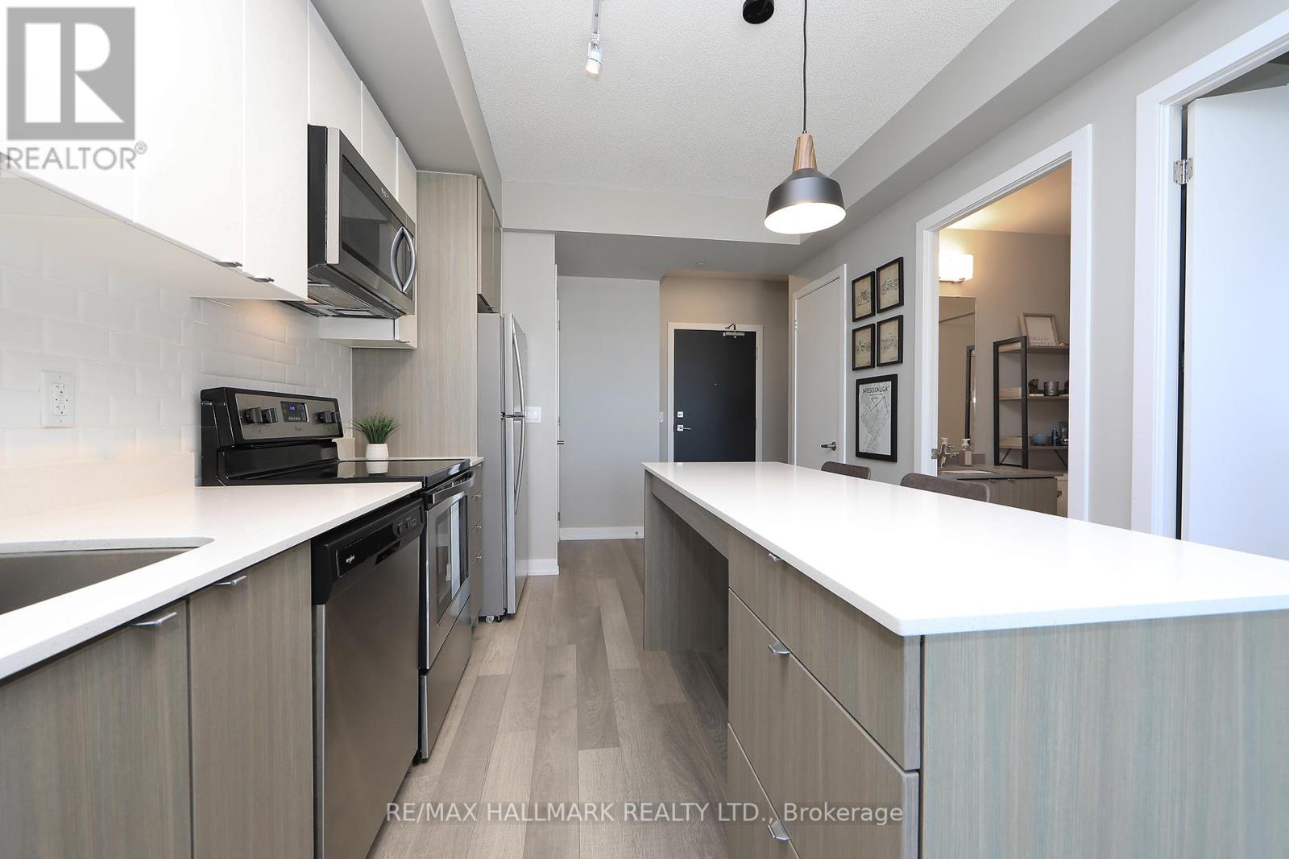B504 – 5240 Dundas Street, Burlington (Orchard), Ontario L7L 0J6 (27375346)
B504 - 5240 Dundas Street Burlington (Orchard), Ontario L7L 0J6
$524,900Maintenance, Heat, Water, Common Area Maintenance, Parking, Insurance
$468.48 Monthly
Maintenance, Heat, Water, Common Area Maintenance, Parking, Insurance
$468.48 MonthlyWelcome To This Modern One-Bedroom + Den Condo Suite At The Trendy LINK Complex Situated In The Desirable Orchard Neighbourhood. Enjoy Beautiful Sunsets Looking Out Over the Escarpment & Step Out From Your Living Room To Your Outdoor Balcony & Take In The Fresh Air. The stylish Kitchen Features Stainless Steel Appliances, Quartz Countertops, Backsplash, & The Functional Island/Breakfast Bar Is A Great Addition. The Primary Bedroom Features A Large Closet With Double Height Hanging Options & Abundant Natural Light Through Generous Floor To Ceiling Windows. The Open-Concept Den Is Versatile, Suitable For A Home Office, Extra Storage Or A Small Nursery. One Underground Parking Spot PLUS One Locker Are Included. Perfect For First Time Buyers! All Essentials are Close By Including Shopping, Restaurants, Schools, GO Station, 403/QEW & 407, Bronte Creek Trails & Bronte Creek Provincial Park. **** EXTRAS **** All ELF's & Window Coverings, S/S Fridge, Stove, B/I Dishwasher, Stackable Washer/Dryer. Excellent Amenities Include Courtyard W/ BBQs, Gym/Exercise Rm, Steam Rm, Sauna, Hot/Cold Tubs/Spa, Billiards Rm, Party Rm, Visitor Pkg & Concierge. (id:58332)
Property Details
| MLS® Number | W9303253 |
| Property Type | Single Family |
| Community Name | Orchard |
| AmenitiesNearBy | Hospital, Park |
| CommunityFeatures | Pet Restrictions |
| Features | Ravine, Conservation/green Belt, Balcony |
| ParkingSpaceTotal | 1 |
| ViewType | View |
Building
| BathroomTotal | 1 |
| BedroomsAboveGround | 1 |
| BedroomsBelowGround | 1 |
| BedroomsTotal | 2 |
| Amenities | Security/concierge, Recreation Centre, Exercise Centre, Party Room, Sauna, Visitor Parking, Storage - Locker |
| CoolingType | Central Air Conditioning |
| ExteriorFinish | Concrete, Brick Facing |
| FlooringType | Laminate |
| Type | Apartment |
Parking
| Underground |
Land
| Acreage | No |
| LandAmenities | Hospital, Park |
Rooms
| Level | Type | Length | Width | Dimensions |
|---|---|---|---|---|
| Flat | Living Room | 4.4 m | 3.03 m | 4.4 m x 3.03 m |
| Flat | Dining Room | 4.5 m | 3.3 m | 4.5 m x 3.3 m |
| Flat | Kitchen | 4.5 m | 3.3 m | 4.5 m x 3.3 m |
| Flat | Primary Bedroom | 4.04 m | 2.7 m | 4.04 m x 2.7 m |
| Flat | Den | 2.4 m | 1.73 m | 2.4 m x 1.73 m |
https://www.realtor.ca/real-estate/27375346/b504-5240-dundas-street-burlington-orchard-orchard
Interested?
Contact us for more information
Terry Kirkwood
Salesperson
785 Queen St East
Toronto, Ontario M4M 1H5





























