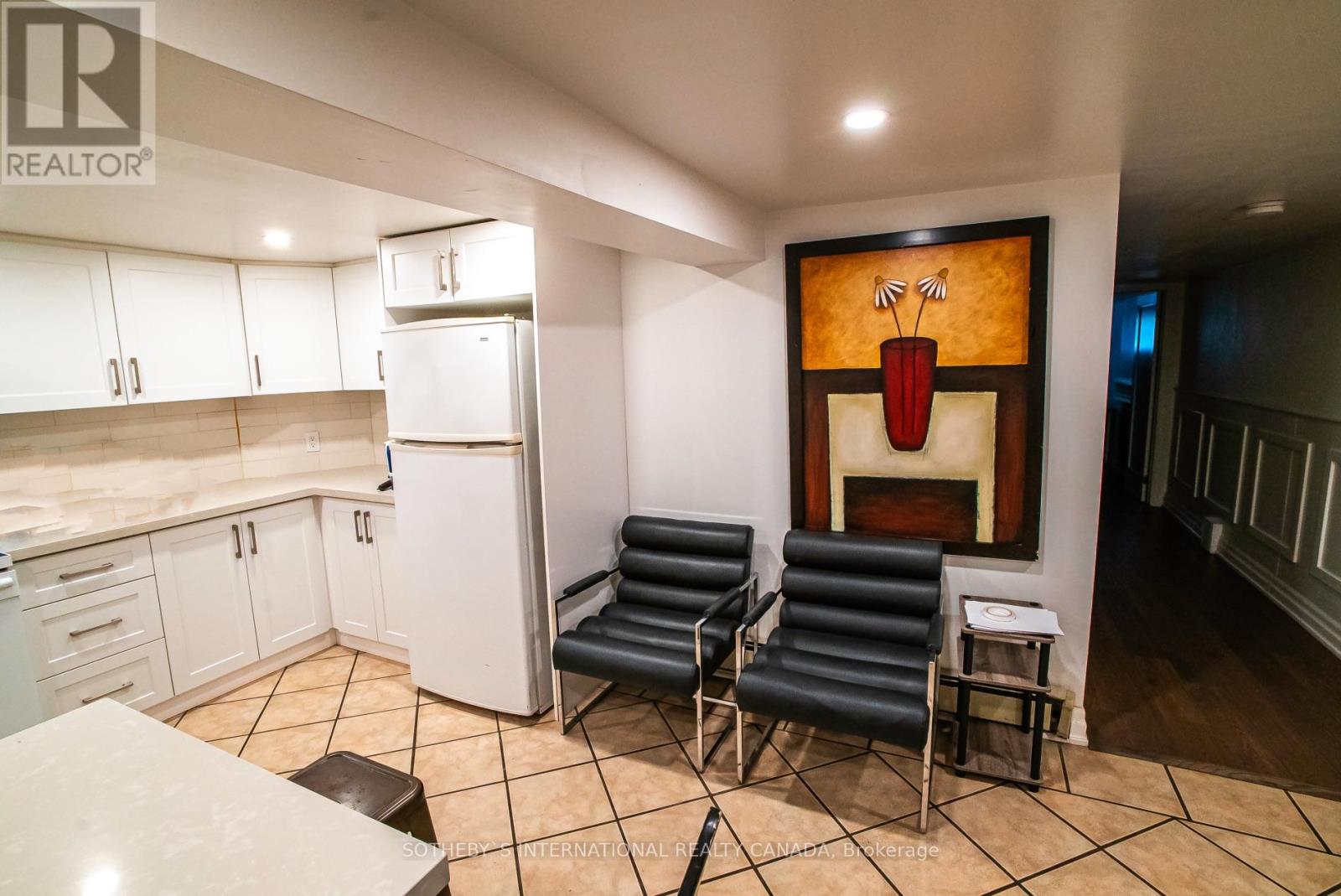B – 101 Spadina Road, Toronto (Annex), Ontario M5R 2T1 (27353960)
B - 101 Spadina Road Toronto (Annex), Ontario M5R 2T1
$3,750 Monthly
Discover this spacious and fully furnished 3-bedroom unit available for lease in a certified rooming house, perfectly situated in the heart of the vibrant Annex neighbourhood. This well-maintained home features a newly renovated kitchen and bathroom, offering modern amenities while retaining its classic charm. The kitchen is shared with four other residents, and the bathroom is shared with two others, ensuring a comfortable and communal living experience.Location is everything, and this property delivers! You'll be within walking distance of the University of Toronto, George Brown College's Casa Loma campus, as well as an array of restaurants, grocery stores, shops, bars, and parks. Commuting is a breeze with Spadina and Dupont stations just a short stroll away.All utilities, except internet and air conditioning use, are included in the lease, adding convenience and value to your living experience. On-site, coin-operated laundry facilities are available, and parking is also offered. Don't miss this opportunity to live in one of Toronto's most sought-after neighbourhoods! (id:58332)
Property Details
| MLS® Number | C9294992 |
| Property Type | Multi-family |
| Neigbourhood | The Annex |
| Community Name | Annex |
| Features | Laundry- Coin Operated |
| ParkingSpaceTotal | 1 |
Building
| BathroomTotal | 1 |
| BedroomsAboveGround | 3 |
| BedroomsTotal | 3 |
| BasementDevelopment | Finished |
| BasementFeatures | Walk Out |
| BasementType | N/a (finished) |
| ExteriorFinish | Brick |
| FireProtection | Smoke Detectors |
| FlooringType | Laminate, Ceramic |
| FoundationType | Block |
| HeatingFuel | Natural Gas |
| HeatingType | Radiant Heat |
| StoriesTotal | 3 |
| Type | Other |
Land
| Acreage | No |
| Sewer | Sanitary Sewer |
Rooms
| Level | Type | Length | Width | Dimensions |
|---|---|---|---|---|
| Basement | Bedroom | 4.5 m | 2.8 m | 4.5 m x 2.8 m |
| Basement | Bedroom 2 | 5.6 m | 2.9 m | 5.6 m x 2.9 m |
| Basement | Bedroom 3 | 4 m | 3.7 m | 4 m x 3.7 m |
| Basement | Bathroom | 3 m | 2 m | 3 m x 2 m |
| Basement | Kitchen | 5.6 m | 2.9 m | 5.6 m x 2.9 m |
| Basement | Living Room | 5.4 m | 3.7 m | 5.4 m x 3.7 m |
| Basement | Dining Room | 4 m | 3.7 m | 4 m x 3.7 m |
Utilities
| Cable | Installed |
| Sewer | Installed |
https://www.realtor.ca/real-estate/27353960/b-101-spadina-road-toronto-annex-annex
Interested?
Contact us for more information
Ernie Arrizza
Salesperson
3109 Bloor St West #1
Toronto, Ontario M8X 1E2
Hitesh Joshi
Broker
3109 Bloor St West #1
Toronto, Ontario M8X 1E2












