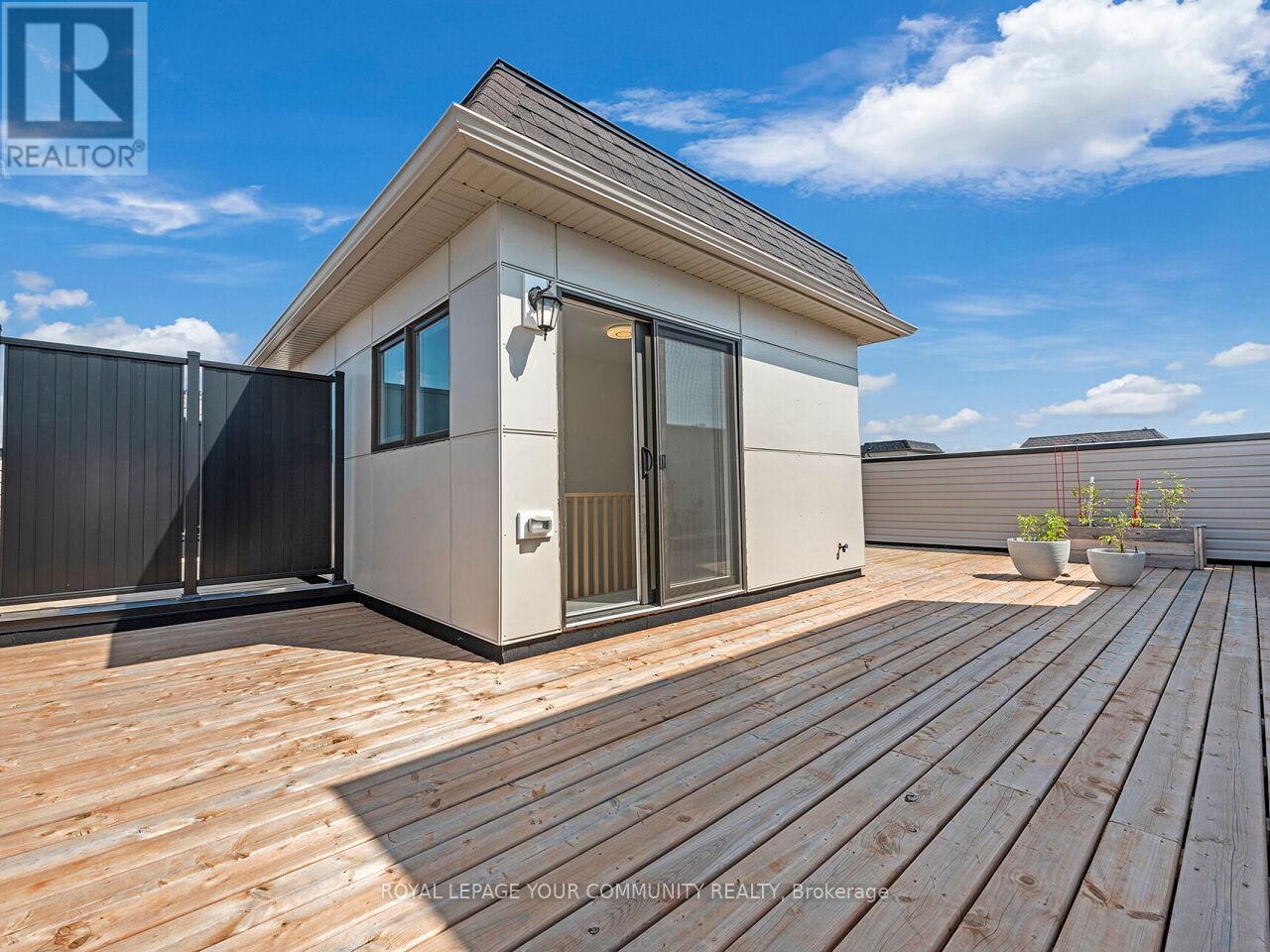99 Dancers Drive, Markham (Angus Glen), Ontario L6C 2A5 (27340236)
99 Dancers Drive Markham (Angus Glen), Ontario L6C 2A5
$1,400,000
Welcome to 99 Dancers Drive, an exquisite home that exudes modern elegance and comfort in every detail. This stunning 3-bedroom, 4-washroom residence offers over 1,800 square feet of beautifully designed living space, featuring soaring 10-foot ceilings and pot lights throughout, and a terrace creating an airy & bright atmosphere perfect for both relaxation & entertaining.The heart of the home is the open-concept kitchen and living area, where sleek finishes and spacious design merge effortlessly. The kitchen is a culinary haven, complete with ample counter space and a layout that seamlessly flows into the living area, making it ideal for family gatherings and hosting guests. Step outside onto the beautiful terrace, where you can enjoy your morning coffee or evening wine while taking in the tranquil surroundings. The double-car garage provides ample parking and storage, adding to the convenience of this impeccably maintained property. Under Tarion warranty! (id:58332)
Property Details
| MLS® Number | N9282135 |
| Property Type | Single Family |
| Community Name | Angus Glen |
| AmenitiesNearBy | Park |
| ParkingSpaceTotal | 4 |
Building
| BathroomTotal | 4 |
| BedroomsAboveGround | 3 |
| BedroomsTotal | 3 |
| BasementDevelopment | Unfinished |
| BasementType | N/a (unfinished) |
| ConstructionStyleAttachment | Attached |
| CoolingType | Central Air Conditioning |
| ExteriorFinish | Brick |
| FlooringType | Hardwood |
| FoundationType | Concrete |
| HalfBathTotal | 1 |
| HeatingFuel | Natural Gas |
| HeatingType | Forced Air |
| StoriesTotal | 3 |
| Type | Row / Townhouse |
| UtilityWater | Municipal Water |
Parking
| Garage |
Land
| Acreage | No |
| LandAmenities | Park |
| Sewer | Sanitary Sewer |
| SizeDepth | 78 Ft ,3 In |
| SizeFrontage | 19 Ft ,6 In |
| SizeIrregular | 19.5 X 78.25 Ft |
| SizeTotalText | 19.5 X 78.25 Ft |
Rooms
| Level | Type | Length | Width | Dimensions |
|---|---|---|---|---|
| Second Level | Living Room | 4.85 m | 3.41 m | 4.85 m x 3.41 m |
| Second Level | Kitchen | 2.47 m | 4.11 m | 2.47 m x 4.11 m |
| Third Level | Bedroom 2 | 3.96 m | 4.11 m | 3.96 m x 4.11 m |
| Third Level | Primary Bedroom | 3.53 m | 4.5 m | 3.53 m x 4.5 m |
| Third Level | Laundry Room | 1.77 m | 1.86 m | 1.77 m x 1.86 m |
| Ground Level | Bedroom 3 | 2.78 m | 3.05 m | 2.78 m x 3.05 m |
Utilities
| Cable | Available |
| Sewer | Installed |
https://www.realtor.ca/real-estate/27340236/99-dancers-drive-markham-angus-glen-angus-glen
Interested?
Contact us for more information
Phillip Cong
Salesperson
9411 Jane Street
Vaughan, Ontario L6A 4J3































