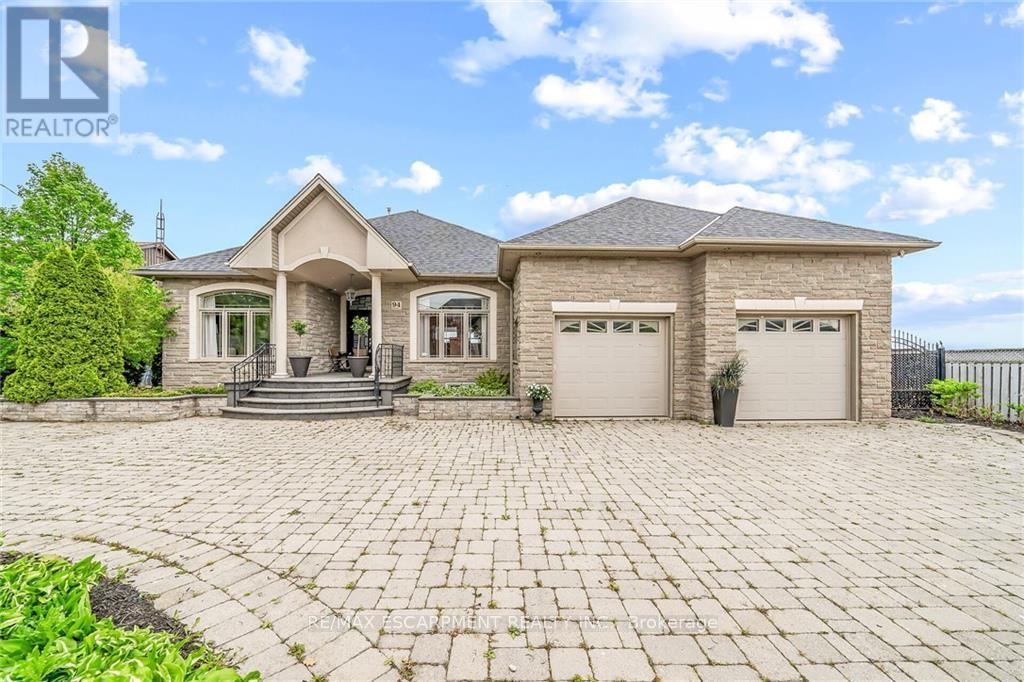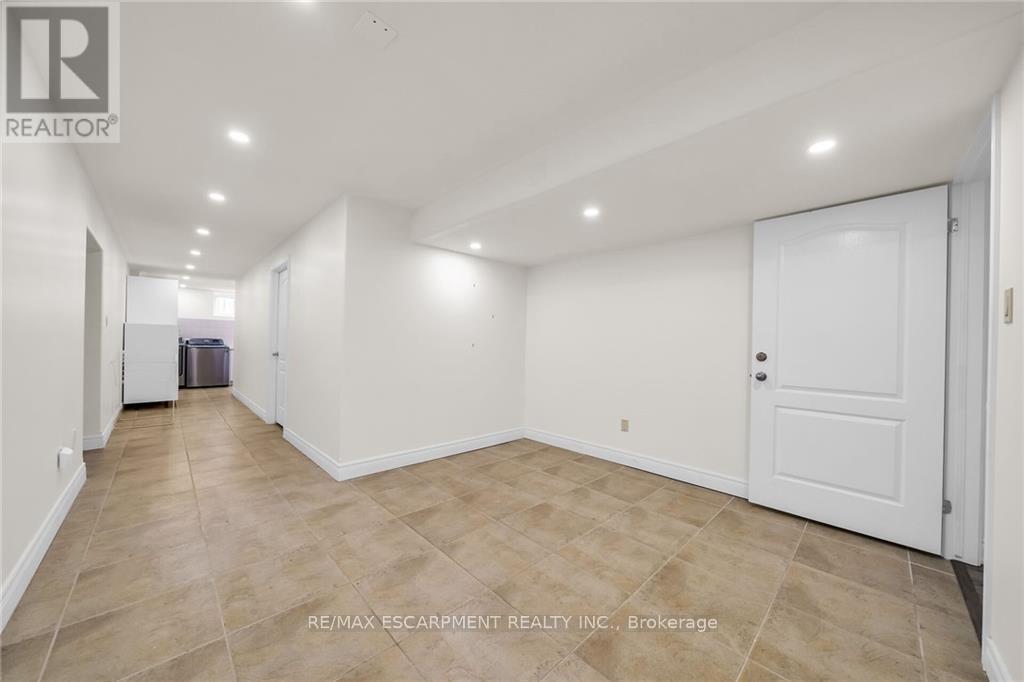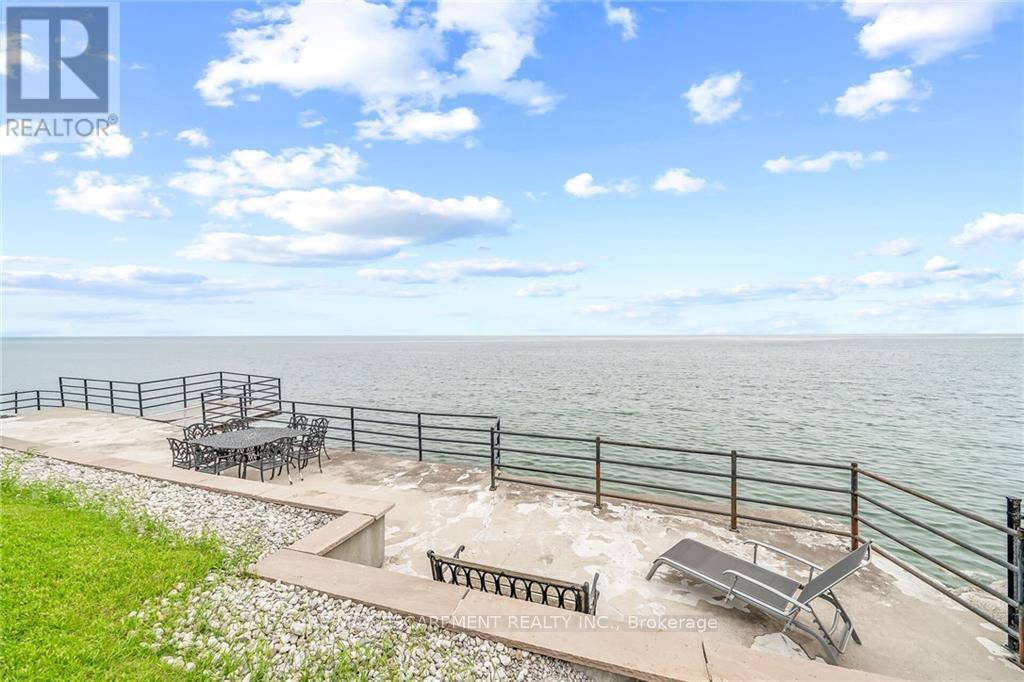94 Seabreeze Crescent E, Hamilton (Lakeshore), Ontario L8E 5C9 (27354945)
94 Seabreeze Crescent E Hamilton (Lakeshore), Ontario L8E 5C9
5 Bedroom
4 Bathroom
Bungalow
Fireplace
Inground Pool
Central Air Conditioning
Forced Air
Waterfront
$2,775,000
Rooms continued: Ground Ensuite 5+pc, Ground Bath 5+pc, Ground Bath 2pc, Lower Bath 3pc. Impressive 3300sq ft 5 bedroom 4 bathroom waterfront Bungalow overlooking Lake Ontario with stunning Toronto views. Tray Ceilings. Heated salt water pool (new liner 2022). *Finished In-law basement w walk-up to Pool for private entrance. Oversized Garage with car lift for enthusiast & circular drive. Parking for 7 cars. 91 ft frontage pies to 120 ft at rear. Shingles 2022. (id:58332)
Property Details
| MLS® Number | X9295400 |
| Property Type | Single Family |
| Community Name | Lakeshore |
| AmenitiesNearBy | Beach, Marina |
| Features | Carpet Free, In-law Suite |
| ParkingSpaceTotal | 9 |
| PoolType | Inground Pool |
| ViewType | View |
| WaterFrontType | Waterfront |
Building
| BathroomTotal | 4 |
| BedroomsAboveGround | 3 |
| BedroomsBelowGround | 2 |
| BedroomsTotal | 5 |
| Appliances | Dishwasher, Dryer, Garage Door Opener, Hood Fan, Microwave, Oven, Range, Refrigerator, Washer, Window Coverings, Wine Fridge |
| ArchitecturalStyle | Bungalow |
| BasementDevelopment | Finished |
| BasementFeatures | Walk Out |
| BasementType | Full (finished) |
| ConstructionStyleAttachment | Detached |
| CoolingType | Central Air Conditioning |
| ExteriorFinish | Brick |
| FireplacePresent | Yes |
| FoundationType | Poured Concrete |
| HalfBathTotal | 2 |
| HeatingFuel | Natural Gas |
| HeatingType | Forced Air |
| StoriesTotal | 1 |
| Type | House |
| UtilityWater | Municipal Water |
Parking
| Attached Garage |
Land
| Acreage | No |
| FenceType | Fenced Yard |
| LandAmenities | Beach, Marina |
| Sewer | Sanitary Sewer |
| SizeDepth | 188 Ft ,6 In |
| SizeFrontage | 91 Ft |
| SizeIrregular | 91.02 X 188.51 Ft ; Pie To 120 Ft Rear |
| SizeTotalText | 91.02 X 188.51 Ft ; Pie To 120 Ft Rear|under 1/2 Acre |
Rooms
| Level | Type | Length | Width | Dimensions |
|---|---|---|---|---|
| Basement | Recreational, Games Room | 9.65 m | 20.04 m | 9.65 m x 20.04 m |
| Basement | Kitchen | Measurements not available | ||
| Lower Level | Bedroom | 4.17 m | 4.83 m | 4.17 m x 4.83 m |
| Lower Level | Bedroom | 4.14 m | 3.63 m | 4.14 m x 3.63 m |
| Main Level | Living Room | 6.58 m | 5.74 m | 6.58 m x 5.74 m |
| Main Level | Dining Room | 4.47 m | 4.11 m | 4.47 m x 4.11 m |
| Main Level | Office | 4.44 m | 3.58 m | 4.44 m x 3.58 m |
| Main Level | Great Room | 6.5 m | 5.74 m | 6.5 m x 5.74 m |
| Main Level | Kitchen | 7.62 m | 4.11 m | 7.62 m x 4.11 m |
| Main Level | Primary Bedroom | 5.82 m | 5.89 m | 5.82 m x 5.89 m |
| Main Level | Bedroom | 3.68 m | 4.06 m | 3.68 m x 4.06 m |
| Main Level | Bedroom | 3.66 m | 2.97 m | 3.66 m x 2.97 m |
Utilities
| Cable | Installed |
| Sewer | Installed |
https://www.realtor.ca/real-estate/27354945/94-seabreeze-crescent-e-hamilton-lakeshore-lakeshore
Interested?
Contact us for more information
Conrad Guy Zurini
Broker of Record
RE/MAX Escarpment Realty Inc.
2180 Itabashi Way #4b
Burlington, Ontario L7M 5A5
2180 Itabashi Way #4b
Burlington, Ontario L7M 5A5










































