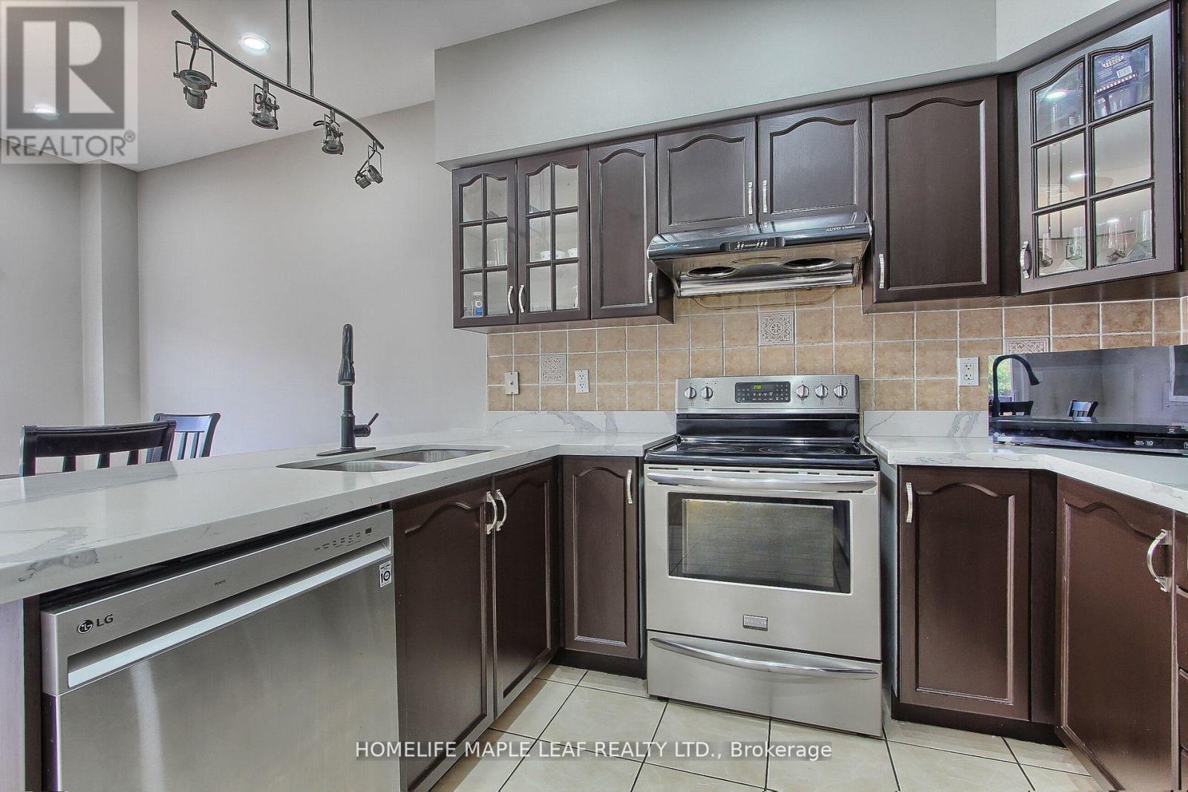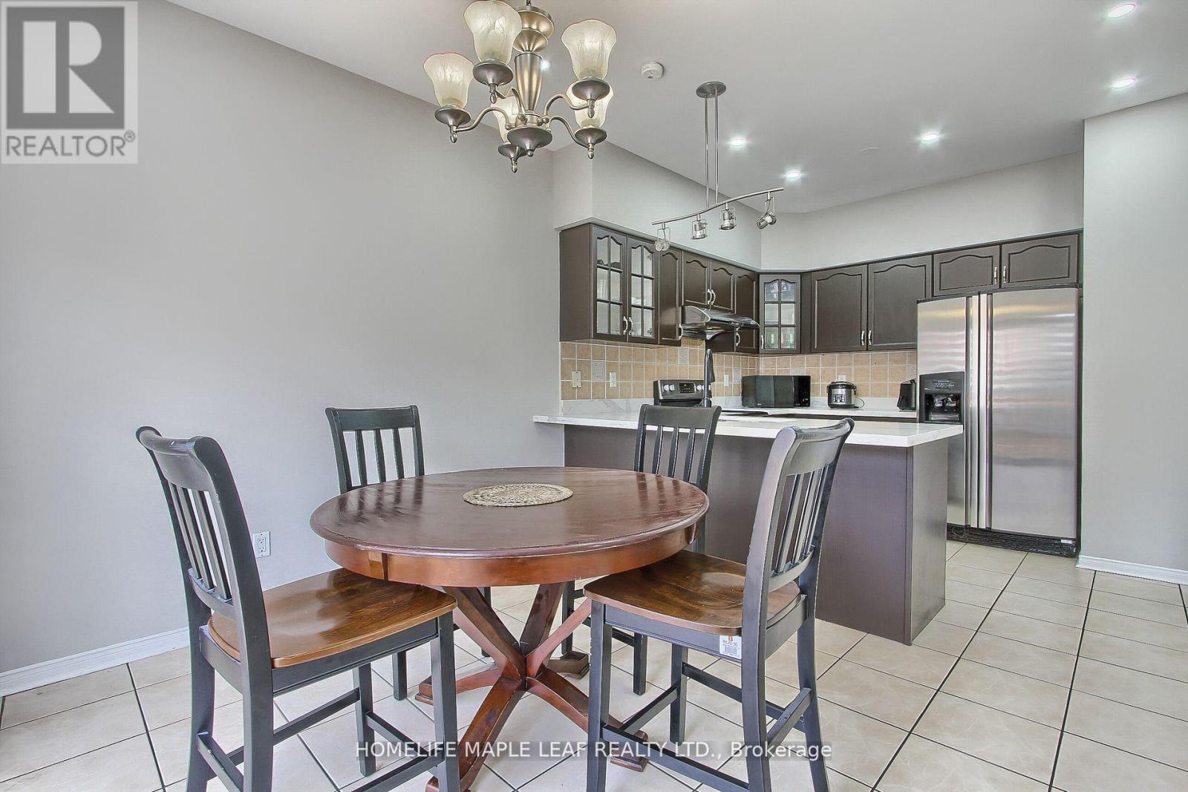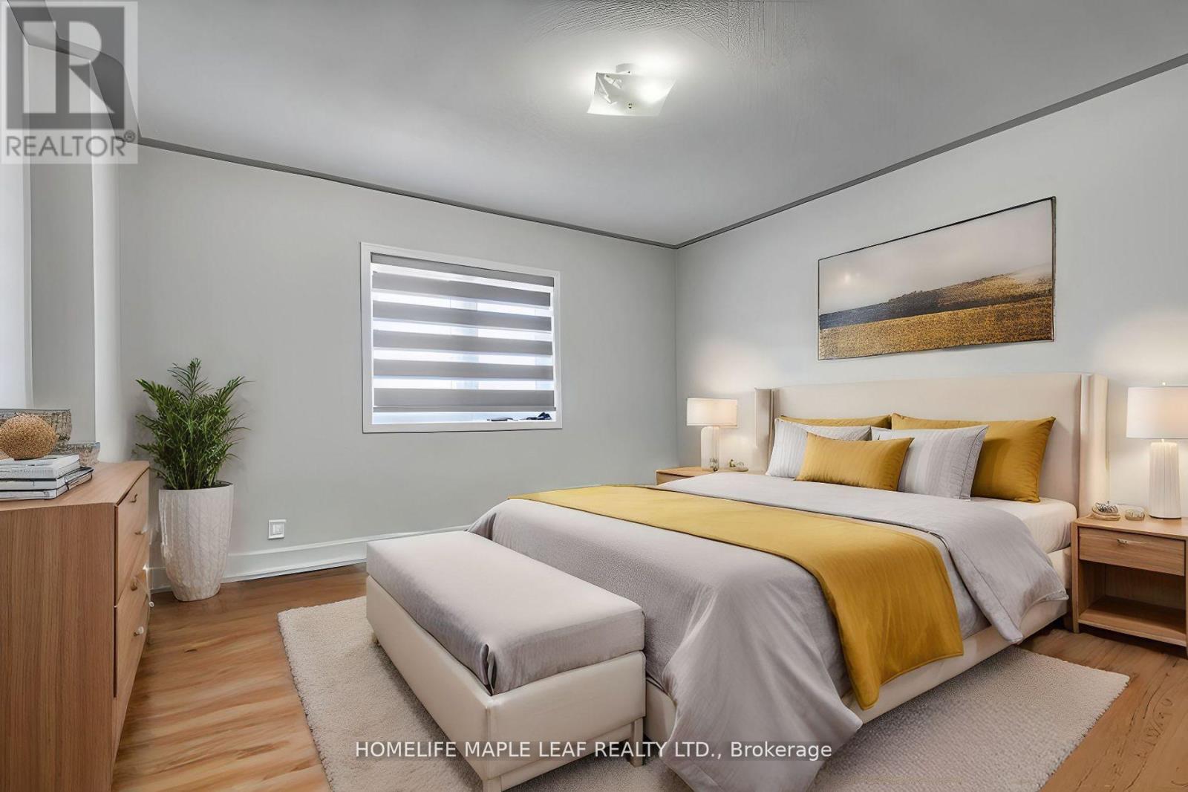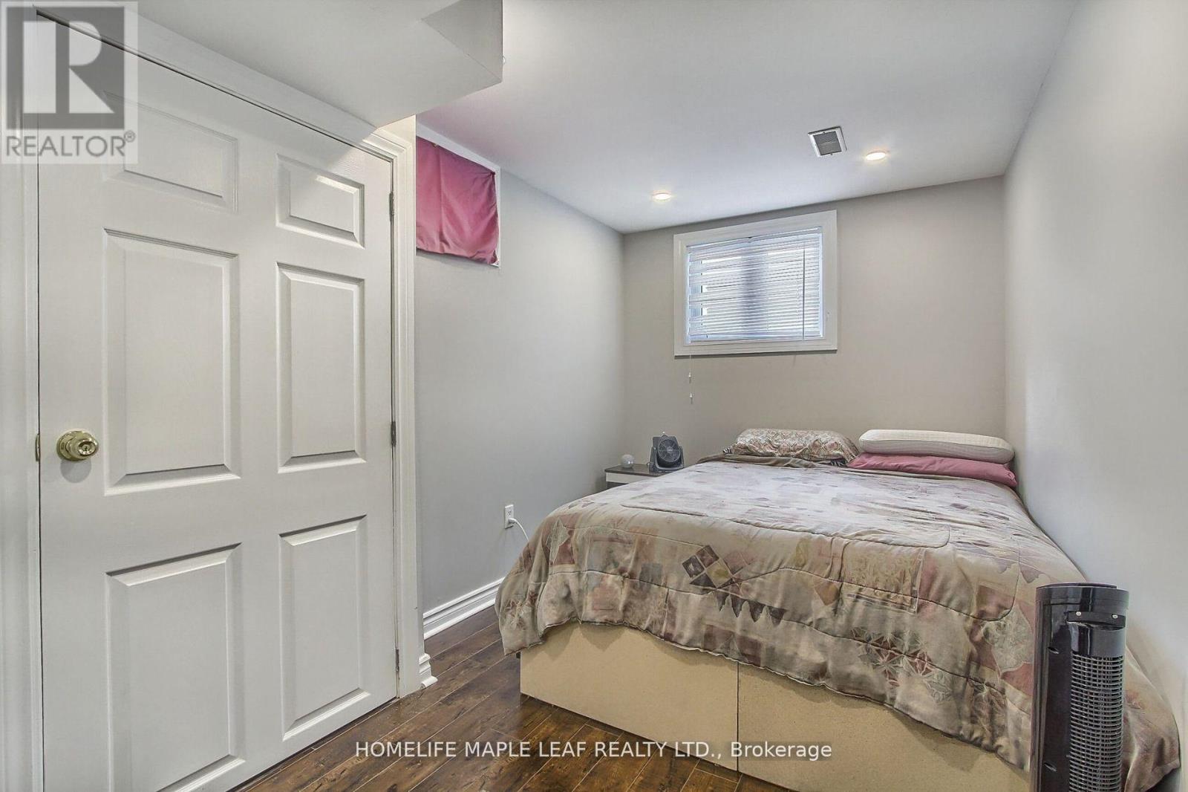4 Bedroom
4 Bathroom
Fireplace
Central Air Conditioning
Forced Air
$1,099,900
Welcome to your dream home! This stunning 3-bedroom, 3-bathroom gem features an open concept design with hardwood and laminate flooring with pot lights throughout the main floor. The modern kitchen is a chef's delight with stainless steel appliances. Enjoy cozy evenings in your spacious living area or step outside to a large patio perfect for entertaining. Plus, a fully-equipped 1-bedroom basement apartment with its own laundry offers an excellent opportunity for rental income, potentially bringing in $1500 + monthly to help with mortgage costs. Located near grocery stores, schools, and the Cassie Campbell Recreation Center, this home combines comfort, style, and convenience. Don't miss out on this incredible opportunity. **** EXTRAS **** Stainless Steel Appliances, 2 Washer , 2 Dryers (id:58332)
Property Details
|
MLS® Number
|
W9391021 |
|
Property Type
|
Single Family |
|
Community Name
|
Fletcher's Meadow |
|
ParkingSpaceTotal
|
6 |
Building
|
BathroomTotal
|
4 |
|
BedroomsAboveGround
|
3 |
|
BedroomsBelowGround
|
1 |
|
BedroomsTotal
|
4 |
|
Amenities
|
Fireplace(s) |
|
Appliances
|
Water Heater, Window Coverings |
|
BasementFeatures
|
Apartment In Basement, Separate Entrance |
|
BasementType
|
N/a |
|
ConstructionStyleAttachment
|
Detached |
|
CoolingType
|
Central Air Conditioning |
|
ExteriorFinish
|
Brick |
|
FireplacePresent
|
Yes |
|
FireplaceTotal
|
1 |
|
FlooringType
|
Hardwood, Ceramic, Laminate |
|
FoundationType
|
Concrete |
|
HalfBathTotal
|
1 |
|
HeatingFuel
|
Natural Gas |
|
HeatingType
|
Forced Air |
|
StoriesTotal
|
2 |
|
Type
|
House |
|
UtilityWater
|
Municipal Water |
Parking
Land
|
Acreage
|
No |
|
Sewer
|
Sanitary Sewer |
|
SizeDepth
|
91 Ft ,11 In |
|
SizeFrontage
|
36 Ft ,1 In |
|
SizeIrregular
|
36.13 X 91.97 Ft |
|
SizeTotalText
|
36.13 X 91.97 Ft |
Rooms
| Level |
Type |
Length |
Width |
Dimensions |
|
Second Level |
Primary Bedroom |
4.98 m |
4.18 m |
4.98 m x 4.18 m |
|
Second Level |
Bathroom |
2.51 m |
3.15 m |
2.51 m x 3.15 m |
|
Second Level |
Bedroom 2 |
4.22 m |
3.68 m |
4.22 m x 3.68 m |
|
Second Level |
Bedroom 3 |
3.68 m |
3.59 m |
3.68 m x 3.59 m |
|
Second Level |
Bathroom |
2.53 m |
1.68 m |
2.53 m x 1.68 m |
|
Lower Level |
Kitchen |
2.16 m |
2.31 m |
2.16 m x 2.31 m |
|
Lower Level |
Bathroom |
1.5 m |
2.22 m |
1.5 m x 2.22 m |
|
Lower Level |
Bedroom |
3.66 m |
2.29 m |
3.66 m x 2.29 m |
|
Lower Level |
Living Room |
3.87 m |
4.89 m |
3.87 m x 4.89 m |
|
Main Level |
Living Room |
5.1025 m |
3.68 m |
5.1025 m x 3.68 m |
|
Main Level |
Kitchen |
3.49 m |
5.59 m |
3.49 m x 5.59 m |
|
Main Level |
Bathroom |
1.38 m |
1.84 m |
1.38 m x 1.84 m |
https://www.realtor.ca/real-estate/27527108/93-echoridge-drive-brampton-fletchers-meadow-fletchers-meadow































