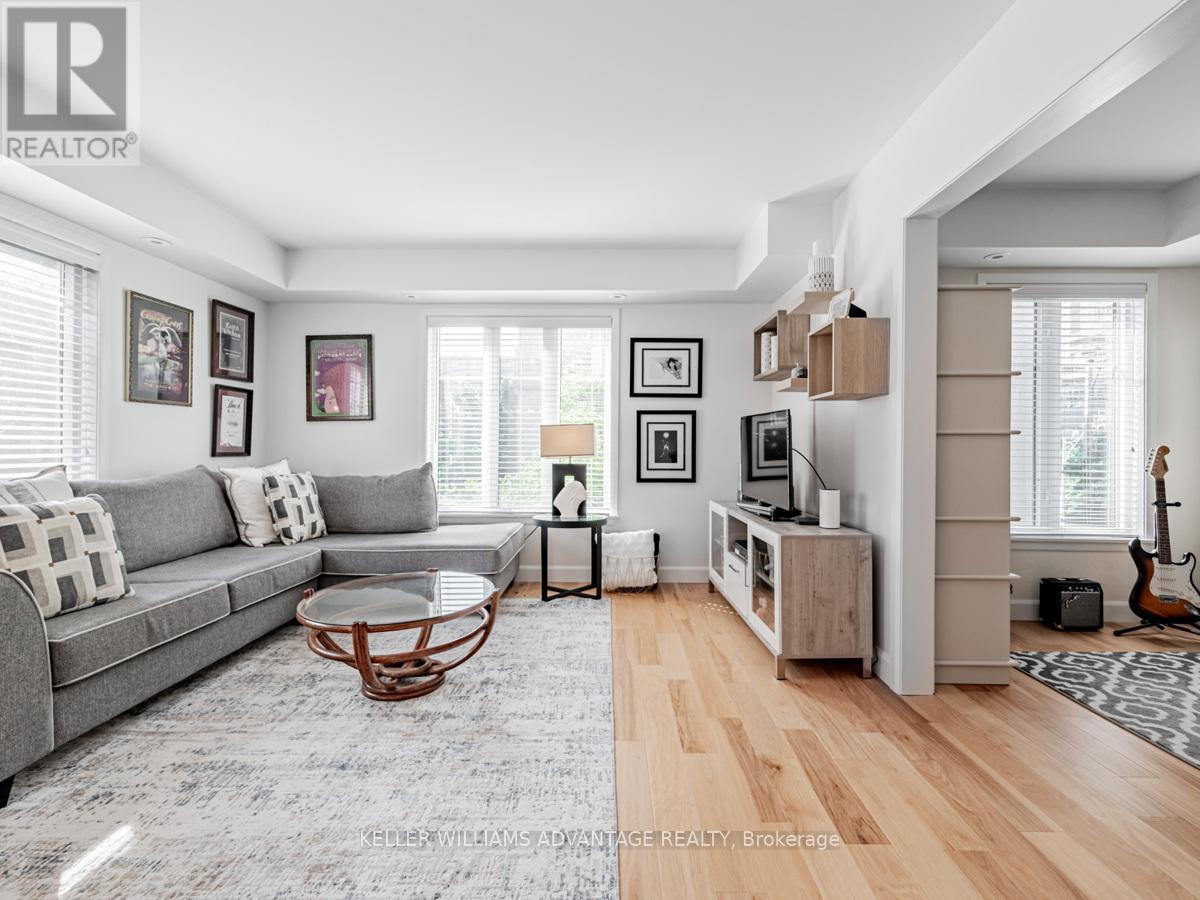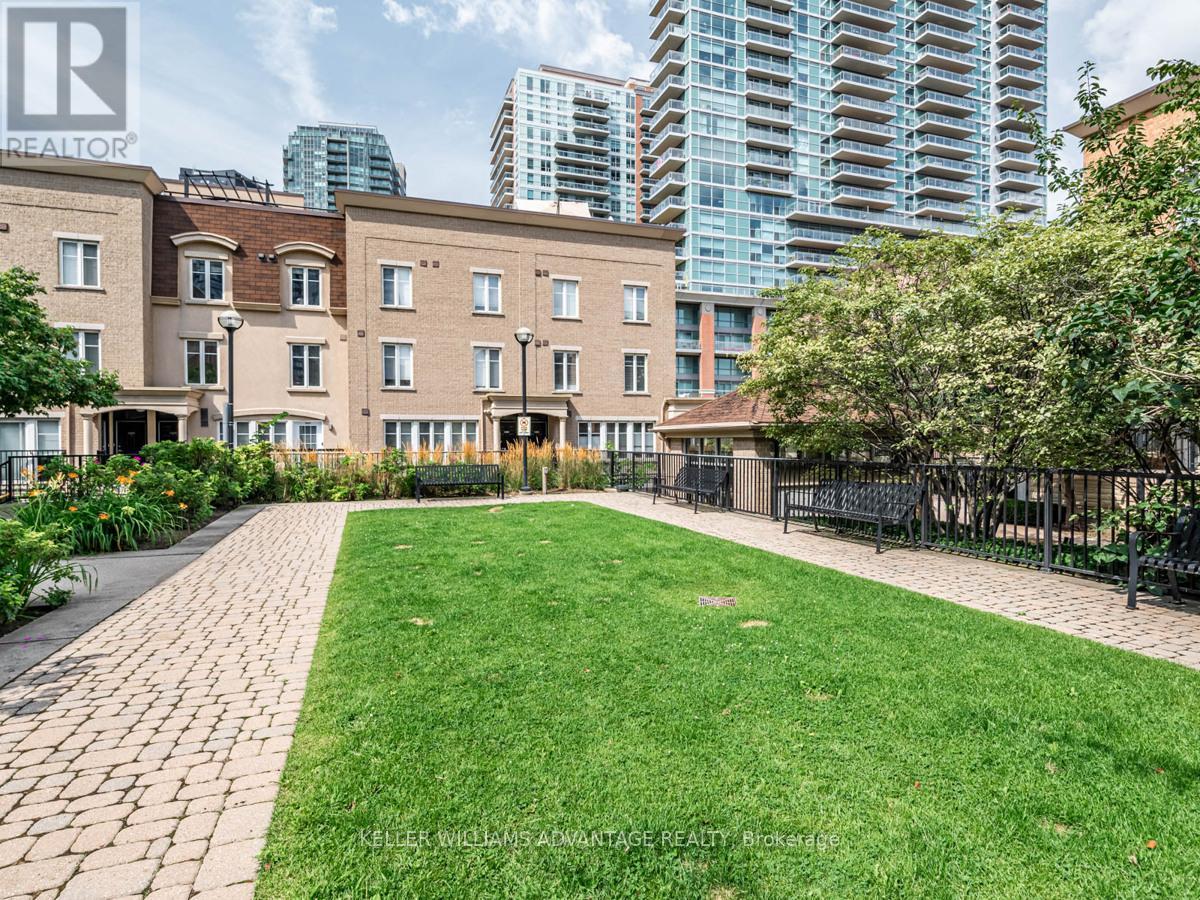918 – 50 Western Battery Road, Toronto, Ontario M6K 3P1 (27306031)
918 - 50 Western Battery Road Toronto, Ontario M6K 3P1
$1,488,800Maintenance, Common Area Maintenance, Insurance, Parking, Water
$883.61 Monthly
Maintenance, Common Area Maintenance, Insurance, Parking, Water
$883.61 MonthlyWelcome to this Stunning Renovated 2,000+ sqft, 4 Storey, 3 Bed, 3 Bath,Corner-Unit Townhome, with Parking Locker, in the Heart of Liberty Village, one of Torontos most vibrant communities. Situated in a modern and well-maintained complex, Unit 918 offers a bright and spacious corner layout, the largest in the complex, with large windows that fill the space with natural light. The new renovated open concept kitchen features ceaserstone counter tops, new stainless steel appliances, new sleek cabinetry, and a convenient breakfast bar, perfect for entertaining or enjoying a quiet morning coffee. The large, open concept living area seamlessly connects to the music room with Venetian Plaster where you can unwind and take in the warmth and comfort of your stunning home. The primary bedroom boasts a classic contemporary 3-piece ensuite bathroom with custom sliding barn door. ample custom California closets and large corner windows, making it a comforting cozy retreat in the heart of the city. Additional highlights include a massive, must-see rooftop terrace with bbq hook-up perfect for lounging and entertaining day and night. Other highlights include in-suite laundry, underground parking, easily accessible locker and brand new natural wide hickory distressed hardwood flooring throughout, custom Venetian Plaster and California Closets in all 3 bedrooms. This condo is located in a prime spot, with easy access to trendy restaurants, cafes, shopping, and public transit. Perfect for young professionals, first-time buyers, or investors looking to add a gem to their portfolio.Don't miss the opportunity to own this beautiful home in one of Toronto's most sought-after neighbourhoods! **** EXTRAS **** Over 2,000 sqft spread out over 4 levels including a massive, must-see, rooftop terrace with BBQ hook up. Extras Include: Luxury Venetian Plaster. California Closets. New Kitchen. New Floors. Updated washrooms.New toilets. (id:58332)
Property Details
| MLS® Number | C9260003 |
| Property Type | Single Family |
| Neigbourhood | Spadina—Fort York |
| Community Name | Niagara |
| CommunityFeatures | Pet Restrictions |
| Features | In Suite Laundry |
| ParkingSpaceTotal | 1 |
Building
| BathroomTotal | 3 |
| BedroomsAboveGround | 3 |
| BedroomsBelowGround | 1 |
| BedroomsTotal | 4 |
| Amenities | Visitor Parking, Storage - Locker |
| CoolingType | Central Air Conditioning |
| ExteriorFinish | Brick |
| FlooringType | Hardwood |
| HalfBathTotal | 1 |
| HeatingFuel | Natural Gas |
| HeatingType | Forced Air |
| StoriesTotal | 3 |
| Type | Row / Townhouse |
Parking
| Underground |
Land
| Acreage | No |
Rooms
| Level | Type | Length | Width | Dimensions |
|---|---|---|---|---|
| Second Level | Primary Bedroom | 4.96 m | 4.72 m | 4.96 m x 4.72 m |
| Main Level | Living Room | 4 m | 5.64 m | 4 m x 5.64 m |
| Main Level | Sitting Room | 2.56 m | 3.56 m | 2.56 m x 3.56 m |
| Main Level | Kitchen | 4.03 m | 3.14 m | 4.03 m x 3.14 m |
| Main Level | Bedroom 2 | 4.07 m | 2.63 m | 4.07 m x 2.63 m |
| Main Level | Bedroom 3 | 3.87 m | 2.74 m | 3.87 m x 2.74 m |
| Upper Level | Other | 8.83 m | 6.87 m | 8.83 m x 6.87 m |
https://www.realtor.ca/real-estate/27306031/918-50-western-battery-road-toronto-niagara
Interested?
Contact us for more information
Leo Agosto
Salesperson
1238 Queen St East Unit B
Toronto, Ontario M4L 1C3







































