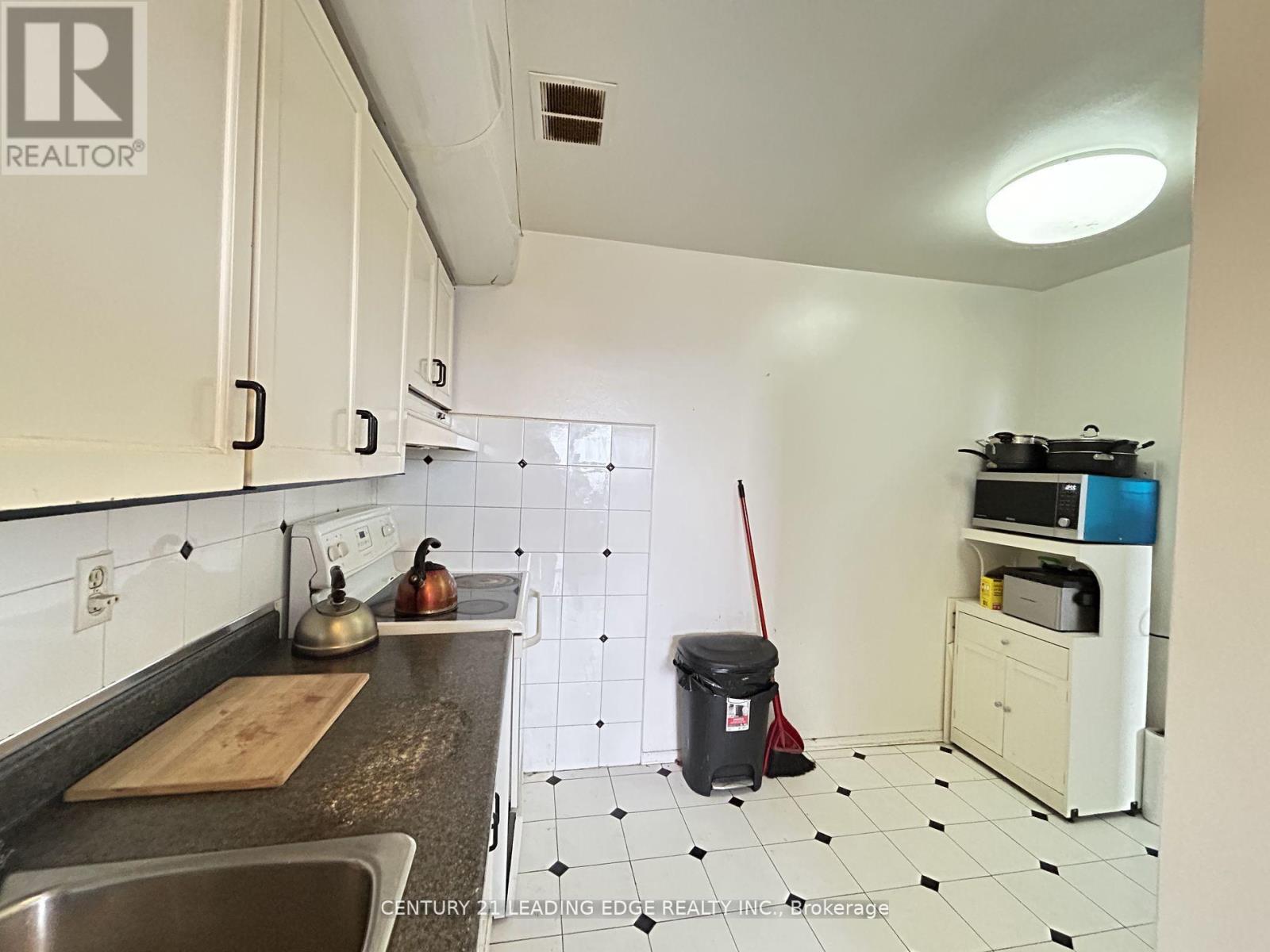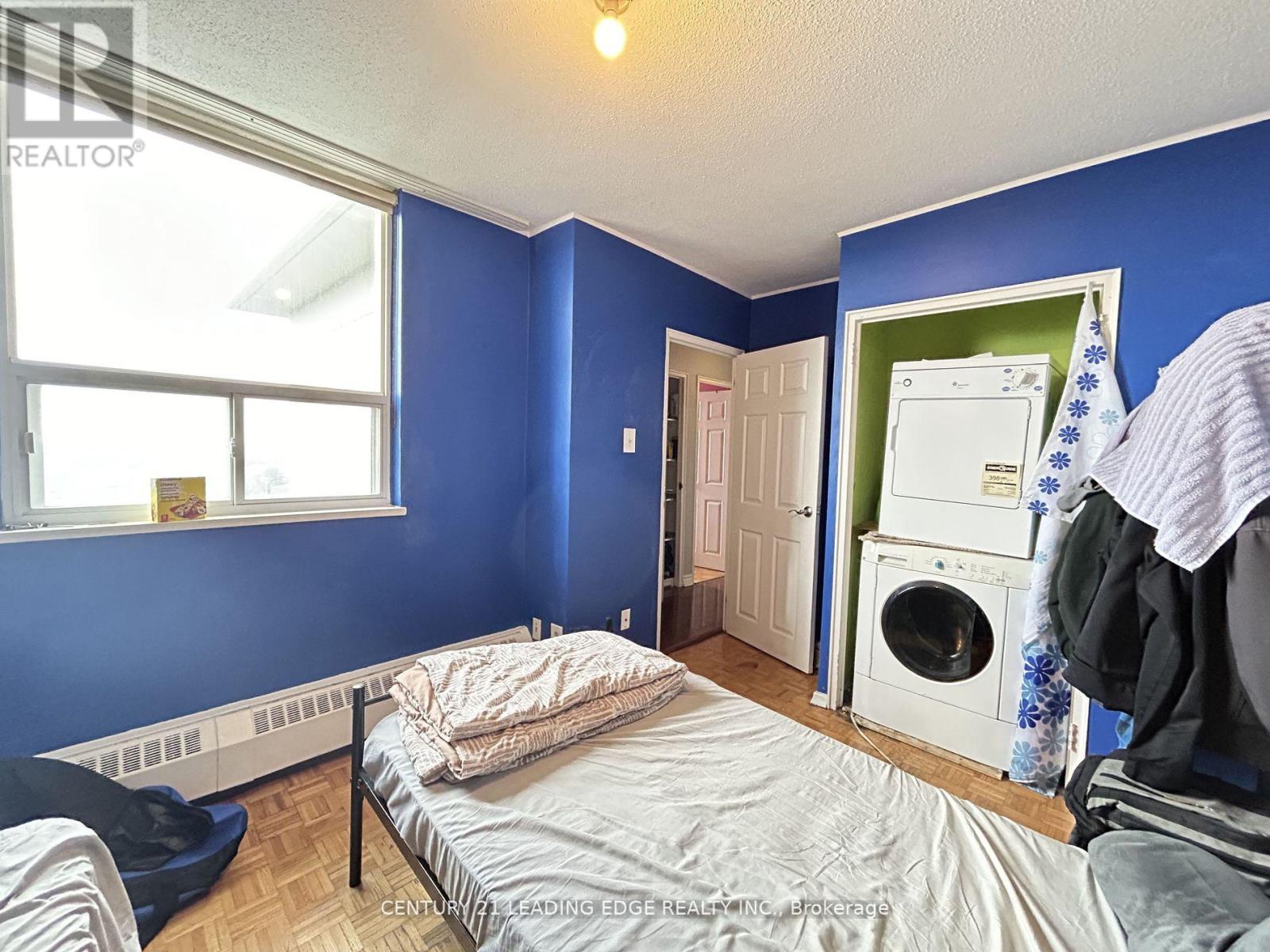916 – 80 Grandravine Drive, Toronto W05, Ontario M3J 1B2 (27254730)
916 - 80 Grandravine Drive Toronto W05, Ontario M3J 1B2
3 Bedroom
1 Bathroom
Wall Unit
Hot Water Radiator Heat
$558,000Maintenance, Heat, Water, Common Area Maintenance, Insurance, Parking
$855.72 Monthly
Maintenance, Heat, Water, Common Area Maintenance, Insurance, Parking
$855.72 MonthlyGreat Opportunity For First Time Home Buyer or Investors To Own This Spacious Well Looked After Building in a Perfect Location With Ensuite Laundry. Very Bright 3 Bedrooms. South Looking and Large Open Balcony. One Underground Parking. TTC at Front of Building. Steps to Subway (Keele and Finch) Walmart, York University and Much More. Close to Community Centre Across the Street and Major Highway 400, 401, 407. **** EXTRAS **** Stove, Fridge, Washer and Dryer, Built-in Dishwasher, All Elfs, All Window Coverings. (id:58332)
Property Details
| MLS® Number | W9240310 |
| Property Type | Single Family |
| Neigbourhood | North York |
| Community Name | York University Heights |
| AmenitiesNearBy | Park, Public Transit, Schools |
| CommunityFeatures | Pets Not Allowed |
| Features | Balcony |
| ParkingSpaceTotal | 1 |
| ViewType | View |
Building
| BathroomTotal | 1 |
| BedroomsAboveGround | 3 |
| BedroomsTotal | 3 |
| Amenities | Exercise Centre, Storage - Locker |
| CoolingType | Wall Unit |
| ExteriorFinish | Concrete |
| FlooringType | Parquet, Ceramic |
| HeatingFuel | Natural Gas |
| HeatingType | Hot Water Radiator Heat |
| Type | Apartment |
Parking
| Underground |
Land
| Acreage | No |
| LandAmenities | Park, Public Transit, Schools |
| ZoningDescription | Residential |
Rooms
| Level | Type | Length | Width | Dimensions |
|---|---|---|---|---|
| Flat | Living Room | 5.03 m | 4.02 m | 5.03 m x 4.02 m |
| Flat | Dining Room | 3 m | 1.8 m | 3 m x 1.8 m |
| Flat | Kitchen | 4.25 m | 1.6 m | 4.25 m x 1.6 m |
| Flat | Eating Area | 1.8 m | 1.86 m | 1.8 m x 1.86 m |
| Flat | Primary Bedroom | 4.24 m | 3.4 m | 4.24 m x 3.4 m |
| Flat | Bedroom 2 | 2.8 m | 3.7 m | 2.8 m x 3.7 m |
| Flat | Bedroom 3 | 3.63 m | 2.83 m | 3.63 m x 2.83 m |
Interested?
Contact us for more information
Hamid Barzegar Khaseloui
Broker
Century 21 Leading Edge Realty Inc.
1053 Mcnicoll Avenue
Toronto, Ontario M1W 3W6
1053 Mcnicoll Avenue
Toronto, Ontario M1W 3W6


























