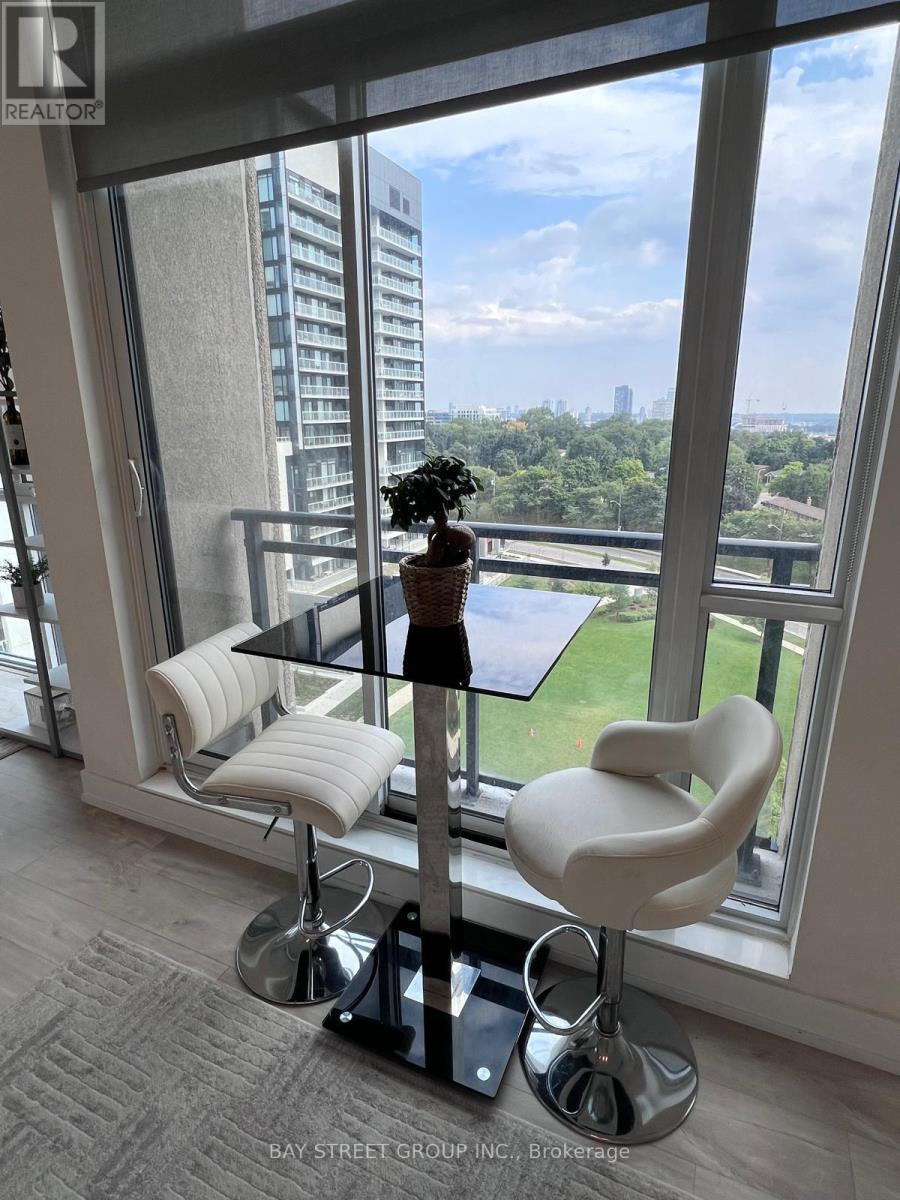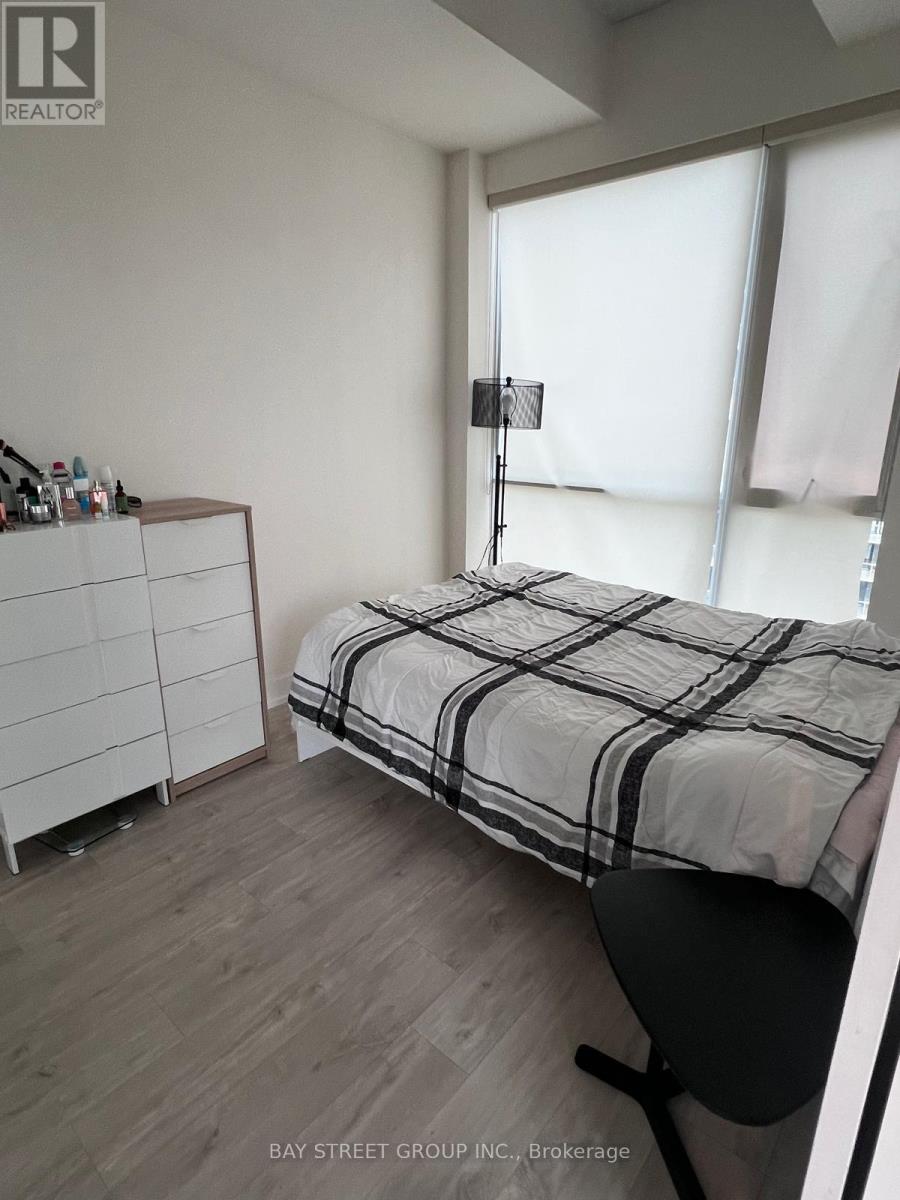906 – 75 The Donway W, Toronto (Banbury-Don Mills), Ontario M3C 2E9 (27354222)
906 - 75 The Donway W Toronto (Banbury-Don Mills), Ontario M3C 2E9
2 Bedroom
1 Bathroom
Central Air Conditioning
Forced Air
$2,800 Monthly
Location Location Location! Welcome To Livlofts Located At The Shops At Don Mills. Minutes From Future Lrt. Corner Unit, With Unobstructed Views! This Trendy Loft Features 10Ft Ceilings, Floor To Ceiling Windows, Modern Open Concept Floor Plan, Perfect For Entertaining! Restaurants, Cafes, Shops & A Vip Theater, Surrounded By Green Space, Walking Trails, Ttc & Edwards Gardens And Much More! **** EXTRAS **** Stainless Steel Fridge, Stove, Microwave, Dishwasher, Front Loading Washer And Dryer, Light Fixtures And Window Coverings. FULLY FURNISHED!! (id:58332)
Property Details
| MLS® Number | C9295091 |
| Property Type | Single Family |
| Community Name | Banbury-Don Mills |
| CommunityFeatures | Pet Restrictions |
| Features | Balcony |
| ParkingSpaceTotal | 1 |
Building
| BathroomTotal | 1 |
| BedroomsAboveGround | 1 |
| BedroomsBelowGround | 1 |
| BedroomsTotal | 2 |
| Amenities | Exercise Centre, Security/concierge |
| CoolingType | Central Air Conditioning |
| ExteriorFinish | Concrete |
| FlooringType | Laminate |
| HeatingFuel | Natural Gas |
| HeatingType | Forced Air |
| Type | Apartment |
Parking
| Underground |
Land
| Acreage | No |
Rooms
| Level | Type | Length | Width | Dimensions |
|---|---|---|---|---|
| Flat | Living Room | 2.74 m | 2.69 m | 2.74 m x 2.69 m |
| Flat | Kitchen | 2.73 m | 2.51 m | 2.73 m x 2.51 m |
| Flat | Dining Room | 2.73 m | 2.51 m | 2.73 m x 2.51 m |
| Flat | Bedroom | 3.38 m | 2.59 m | 3.38 m x 2.59 m |
| Flat | Den | 2.77 m | 2.34 m | 2.77 m x 2.34 m |
Interested?
Contact us for more information
Timothy Tsung
Salesperson
Bay Street Group Inc.
8300 Woodbine Ave Ste 500
Markham, Ontario L3R 9Y7
8300 Woodbine Ave Ste 500
Markham, Ontario L3R 9Y7
















