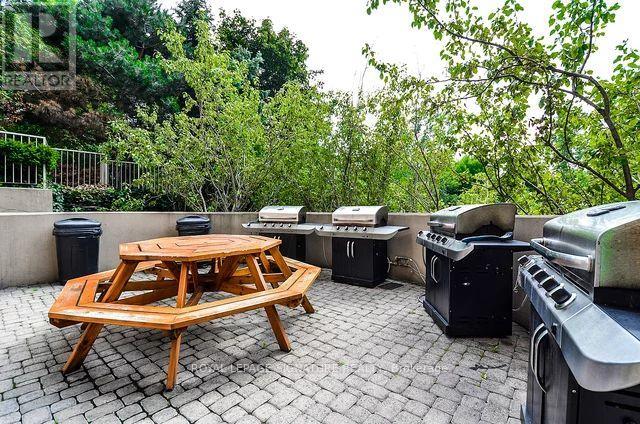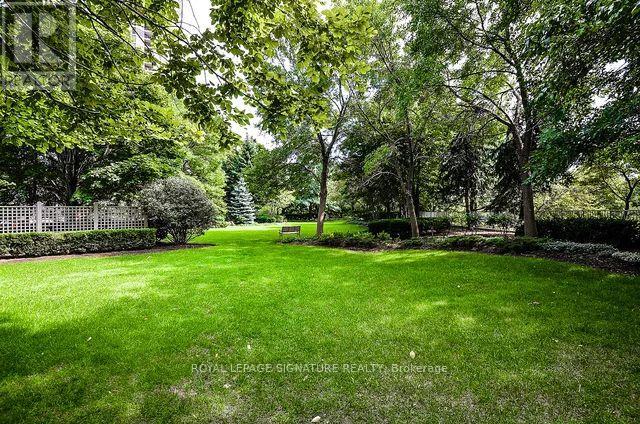904 – 50 Eglinton Avenue, Mississauga, Ontario L5R 3P5 (27298000)
904 - 50 Eglinton Avenue Mississauga, Ontario L5R 3P5
1 Bedroom
1 Bathroom
Indoor Pool
Central Air Conditioning
Forced Air
$548,000Maintenance, Heat, Common Area Maintenance, Insurance, Parking
$593.29 Monthly
Maintenance, Heat, Common Area Maintenance, Insurance, Parking
$593.29 MonthlyAbsolutely gorgeous Open Concept!! pristine Clean!! Amazing View from every room !! Beautiful and bright!! Shows like a model. Amazing oppounity to live in the elegant posh esprit. (id:58332)
Property Details
| MLS® Number | W9257001 |
| Property Type | Single Family |
| Community Name | Hurontario |
| AmenitiesNearBy | Hospital, Park, Public Transit |
| CommunityFeatures | Pet Restrictions |
| ParkingSpaceTotal | 1 |
| PoolType | Indoor Pool |
| Structure | Squash & Raquet Court |
Building
| BathroomTotal | 1 |
| BedroomsAboveGround | 1 |
| BedroomsTotal | 1 |
| Amenities | Security/concierge, Visitor Parking, Storage - Locker |
| Appliances | Window Coverings |
| CoolingType | Central Air Conditioning |
| ExteriorFinish | Brick |
| FlooringType | Laminate, Ceramic |
| HeatingFuel | Natural Gas |
| HeatingType | Forced Air |
| Type | Apartment |
Parking
| Underground |
Land
| Acreage | No |
| LandAmenities | Hospital, Park, Public Transit |
| SurfaceWater | River/stream |
Rooms
| Level | Type | Length | Width | Dimensions |
|---|---|---|---|---|
| Main Level | Living Room | 5.3 m | 3.45 m | 5.3 m x 3.45 m |
| Main Level | Dining Room | 5.35 m | 3.45 m | 5.35 m x 3.45 m |
| Main Level | Kitchen | 3.41 m | 1.67 m | 3.41 m x 1.67 m |
| Main Level | Bedroom | 3.46 m | 3.26 m | 3.46 m x 3.26 m |
https://www.realtor.ca/real-estate/27298000/904-50-eglinton-avenue-mississauga-hurontario
Interested?
Contact us for more information
Bonni Stewart (Kaestner)
Broker
Royal LePage Signature Realty
201-30 Eglinton Ave West
Mississauga, Ontario L5R 3E7
201-30 Eglinton Ave West
Mississauga, Ontario L5R 3E7


































