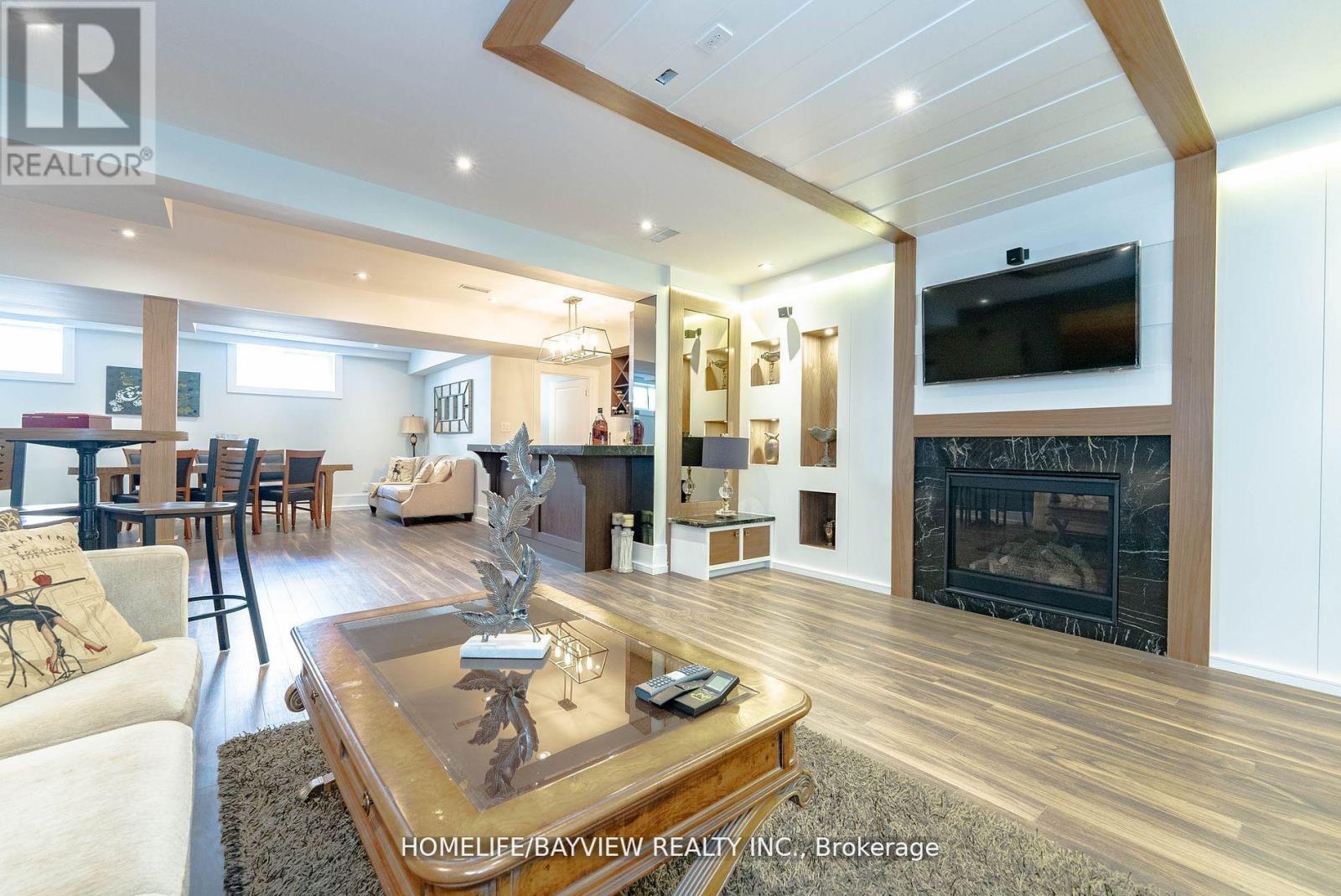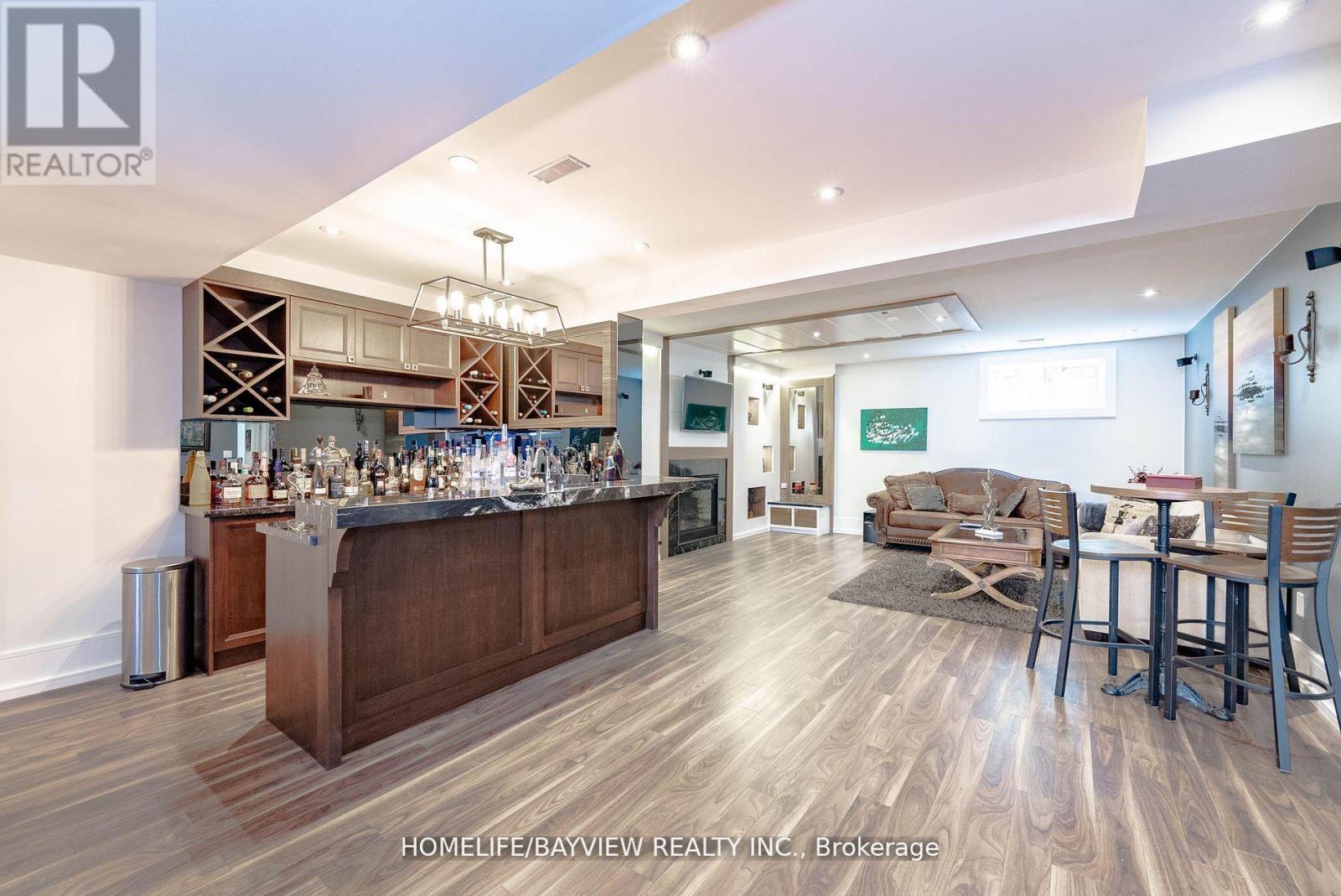90 Garden Avenue, Richmond Hill (South Richvale), Ontario L4C 6M1 (27361900)
90 Garden Avenue Richmond Hill (South Richvale), Ontario L4C 6M1
$3,648,000
Stunning property, Pride Of Ownership in Prestigious 'South Richvale , Meticulous Inside & Out, Superior Quality Craftsmanship, Excellent open concept floor Plan For Family Living & Entertaining, Beautiful Design Backyard with concrete Porch, Pergola, Built in BBQ & Huge Shed with mature trees. Total 6 Bdrs & 6 Washrooms, Professionally Trim Carpentry job Throughout , Full Panel walls on Main & Hallway upstairs, 2 Built in Beds, one king & one Queen, Circular Staircases with Wrought iron railings & Service Stairs with Sep Ent to the specious Bsmt with Hi ceiling , Nany suite with 3 pc Bath, Wet Bar with Granite counter top , Gas Fireplace, 2 Pc Bath powder room, lots of storage rooms, Huge Windows, Designed Entertainment walls, Pantry, cold room, Huge Laundry room, 2 1/2 Garge, Lots of parking spots. **** EXTRAS **** 2024 New Air conditioning , sprinkle system, Fully Renovated A to Z six years ago, 2 1/2 Garage, full panel trim work and a lot more to mention, surveillance camera all around (id:58332)
Property Details
| MLS® Number | N9298045 |
| Property Type | Single Family |
| Community Name | South Richvale |
| AmenitiesNearBy | Public Transit, Schools, Ski Area |
| CommunityFeatures | Community Centre |
| ParkingSpaceTotal | 8 |
| Structure | Shed |
Building
| BathroomTotal | 6 |
| BedroomsAboveGround | 4 |
| BedroomsBelowGround | 2 |
| BedroomsTotal | 6 |
| BasementDevelopment | Finished |
| BasementFeatures | Separate Entrance |
| BasementType | N/a (finished) |
| ConstructionStyleAttachment | Detached |
| CoolingType | Central Air Conditioning |
| ExteriorFinish | Brick |
| FireplacePresent | Yes |
| FlooringType | Hardwood, Laminate |
| FoundationType | Block |
| HalfBathTotal | 2 |
| HeatingFuel | Natural Gas |
| HeatingType | Forced Air |
| StoriesTotal | 2 |
| Type | House |
| UtilityWater | Municipal Water |
Parking
| Attached Garage |
Land
| Acreage | No |
| LandAmenities | Public Transit, Schools, Ski Area |
| Sewer | Sanitary Sewer |
| SizeDepth | 292 Ft |
| SizeFrontage | 60 Ft |
| SizeIrregular | 60 X 292 Ft ; As Per Deed |
| SizeTotalText | 60 X 292 Ft ; As Per Deed|1/2 - 1.99 Acres |
Rooms
| Level | Type | Length | Width | Dimensions |
|---|---|---|---|---|
| Second Level | Bedroom 4 | 4 m | 3.4 m | 4 m x 3.4 m |
| Second Level | Primary Bedroom | 5.7 m | 4.3 m | 5.7 m x 4.3 m |
| Second Level | Bedroom 2 | 5.25 m | 3.85 m | 5.25 m x 3.85 m |
| Second Level | Bedroom 3 | 4.25 m | 3.15 m | 4.25 m x 3.15 m |
| Basement | Recreational, Games Room | 11.5 m | 6.9 m | 11.5 m x 6.9 m |
| Basement | Bedroom 5 | 3.8 m | 3.75 m | 3.8 m x 3.75 m |
| Main Level | Living Room | 10.05 m | 3.95 m | 10.05 m x 3.95 m |
| Main Level | Dining Room | 10.05 m | 3.95 m | 10.05 m x 3.95 m |
| Main Level | Family Room | 7.25 m | 5.5 m | 7.25 m x 5.5 m |
| Main Level | Kitchen | 5.5 m | 3.95 m | 5.5 m x 3.95 m |
| Main Level | Office | 4.1 m | 2.8 m | 4.1 m x 2.8 m |
Interested?
Contact us for more information
Ray Khadem-Shahreza
Salesperson
505 Hwy 7 Suite 201
Thornhill, Ontario L3T 7T1










































