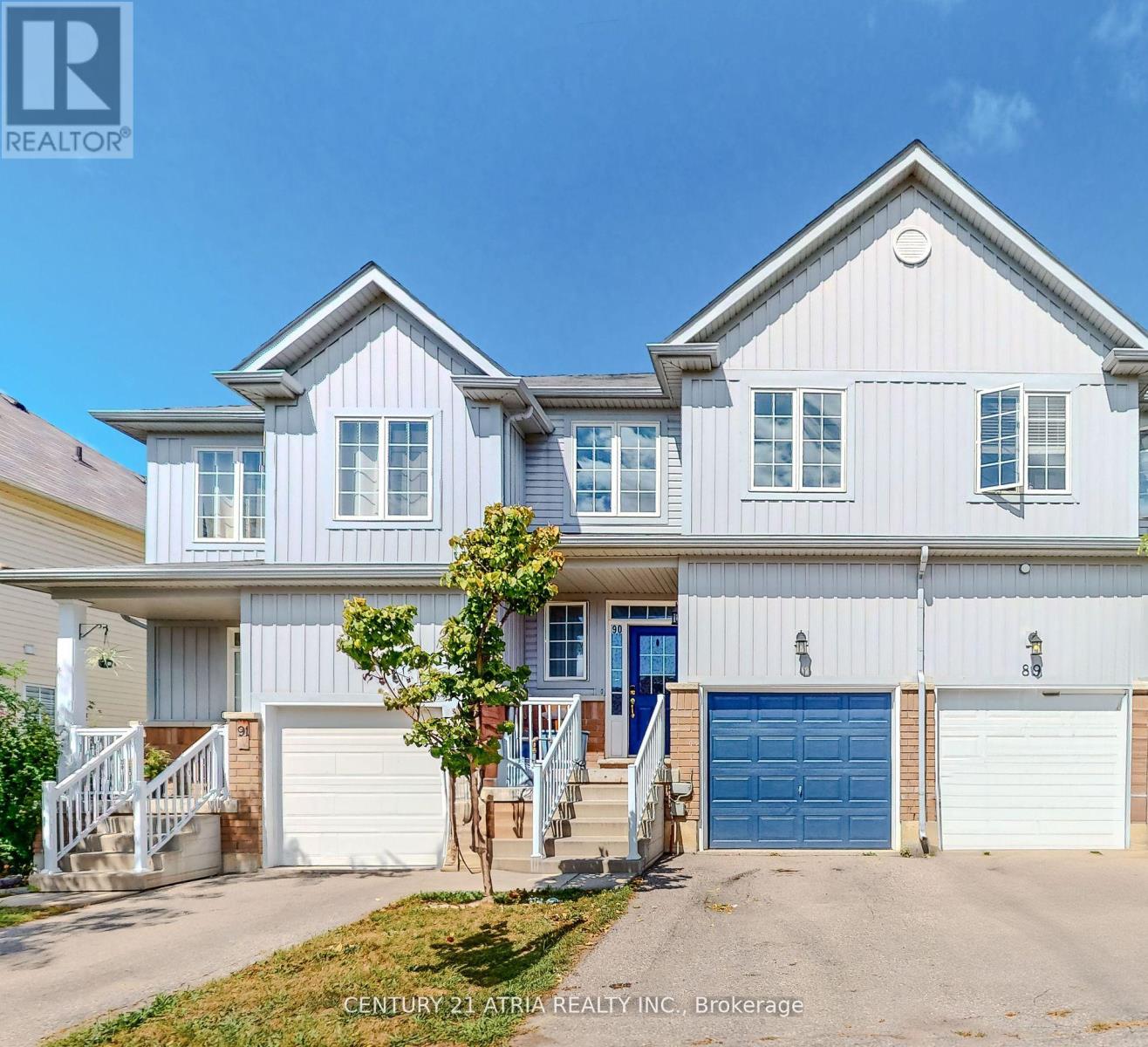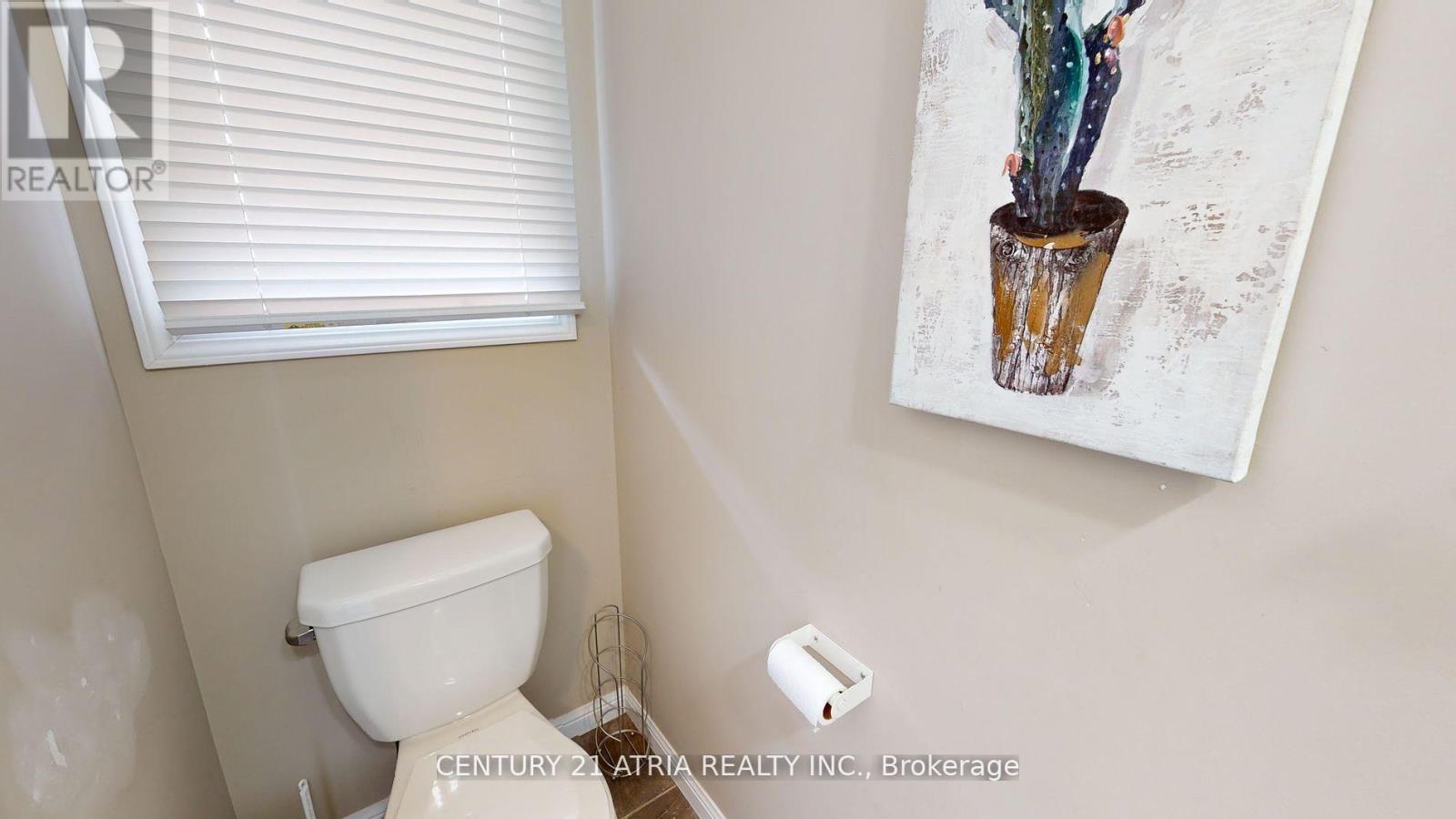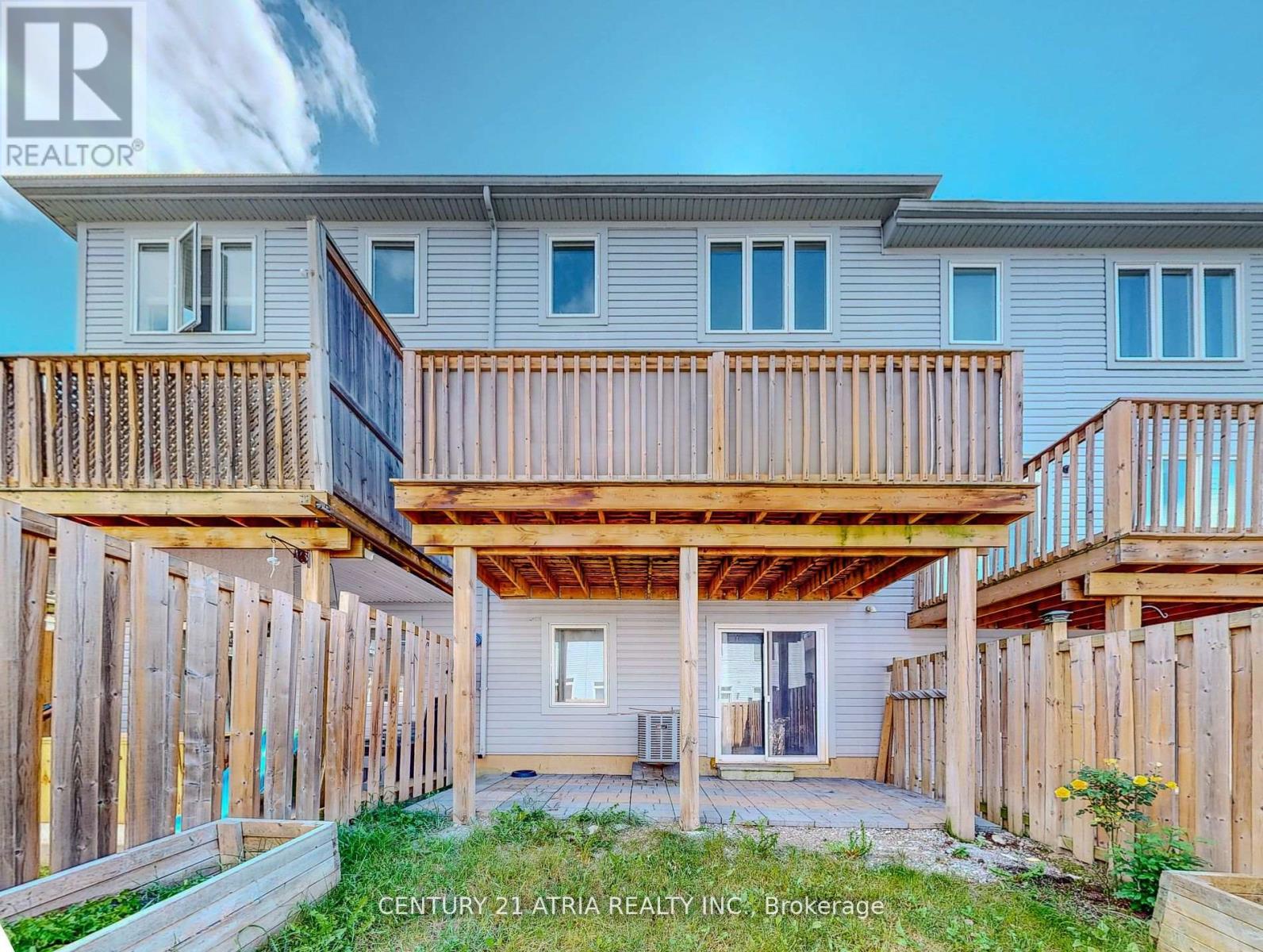90 – 21 Diana Avenue, Brantford, Ontario N3T 0G7 (27521948)
90 - 21 Diana Avenue Brantford, Ontario N3T 0G7
$614,900
Attention first-time buyers and investors! Welcome to Unit 90 at 21 Diana Avenue, a delightful freehold townhome in the sought-after West Brant community. This stylish, carpet-free home features modern stainless steel appliances and a walk-out basement that opens to a fully fenced backyard. With 3 bedrooms, 2.5 bathrooms, and a convenient attached garage, it offers everything you need. The bright and open living space is enhanced by hardwood floors and abundant natural light, while the eat-in kitchen provides plenty of storage and counter space. Upstairs, the primary suite includes a walk-in closet and ensuite bath, accompanied by two additional bedrooms and a full bathroom. The unfinished walk-out basement, with in-suite laundry, offers great potential for customization. Close to parks, schools, and amenities schedule your private viewing today! (id:58332)
Property Details
| MLS® Number | X9389086 |
| Property Type | Single Family |
| AmenitiesNearBy | Park, Place Of Worship, Public Transit, Schools |
| EquipmentType | Water Heater - Gas |
| Features | Carpet Free, Sump Pump |
| ParkingSpaceTotal | 2 |
| RentalEquipmentType | Water Heater - Gas |
Building
| BathroomTotal | 3 |
| BedroomsAboveGround | 3 |
| BedroomsTotal | 3 |
| Appliances | Oven - Built-in, Dishwasher, Dryer, Refrigerator, Stove, Washer |
| BasementDevelopment | Unfinished |
| BasementFeatures | Walk Out |
| BasementType | N/a (unfinished) |
| ConstructionStyleAttachment | Attached |
| CoolingType | Central Air Conditioning |
| ExteriorFinish | Brick Facing, Vinyl Siding |
| FoundationType | Poured Concrete |
| HalfBathTotal | 1 |
| HeatingFuel | Natural Gas |
| HeatingType | Forced Air |
| StoriesTotal | 2 |
| Type | Row / Townhouse |
| UtilityWater | Municipal Water |
Parking
| Attached Garage |
Land
| Acreage | No |
| FenceType | Fenced Yard |
| LandAmenities | Park, Place Of Worship, Public Transit, Schools |
| Sewer | Sanitary Sewer |
| SizeDepth | 90 Ft ,3 In |
| SizeFrontage | 17 Ft ,9 In |
| SizeIrregular | 17.81 X 90.32 Ft |
| SizeTotalText | 17.81 X 90.32 Ft|under 1/2 Acre |
Rooms
| Level | Type | Length | Width | Dimensions |
|---|---|---|---|---|
| Second Level | Primary Bedroom | 4.95 m | 3.3 m | 4.95 m x 3.3 m |
| Second Level | Bedroom | 3.23 m | 2.69 m | 3.23 m x 2.69 m |
| Second Level | Bedroom | 2.53 m | 2.21 m | 2.53 m x 2.21 m |
| Main Level | Living Room | 7.98 m | 2.77 m | 7.98 m x 2.77 m |
| Main Level | Dining Room | 2.29 m | 2.36 m | 2.29 m x 2.36 m |
| Main Level | Kitchen | 2.64 m | 2.36 m | 2.64 m x 2.36 m |
Utilities
| Sewer | Installed |
https://www.realtor.ca/real-estate/27521948/90-21-diana-avenue-brantford
Interested?
Contact us for more information
Bonal Jose
Salesperson
501 Queen St W #200
Toronto, Ontario M5V 2B4
Amal Parokkaran Anto
Salesperson
501 Queen St W #200
Toronto, Ontario M5V 2B4


































