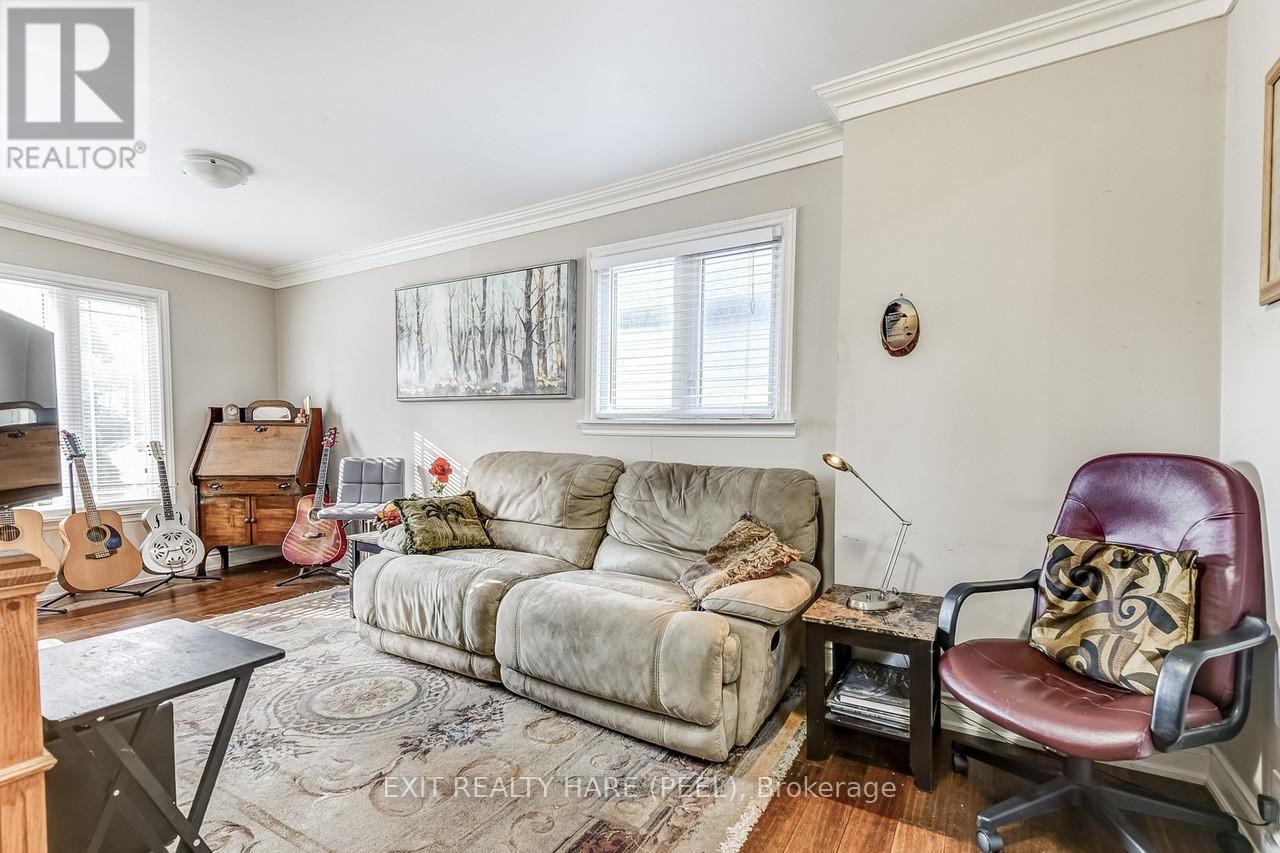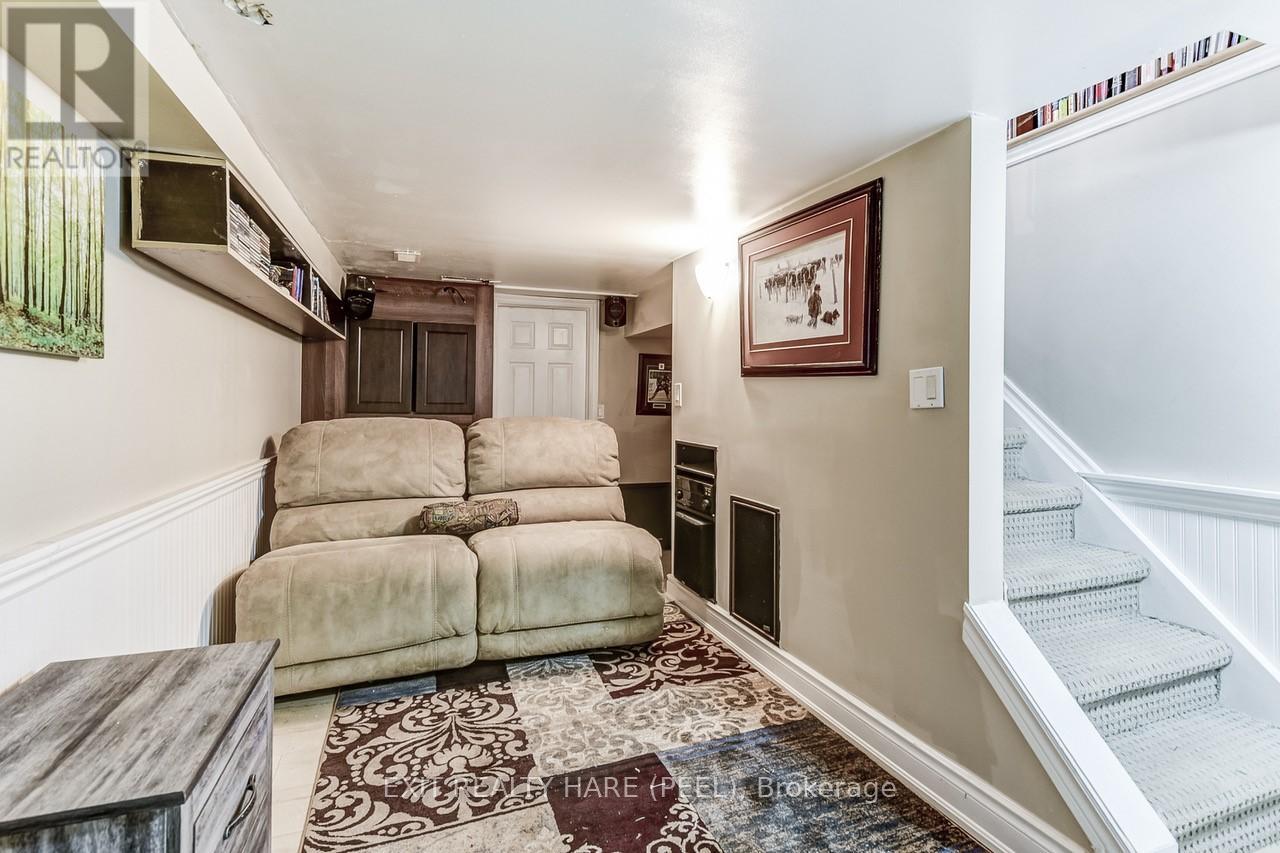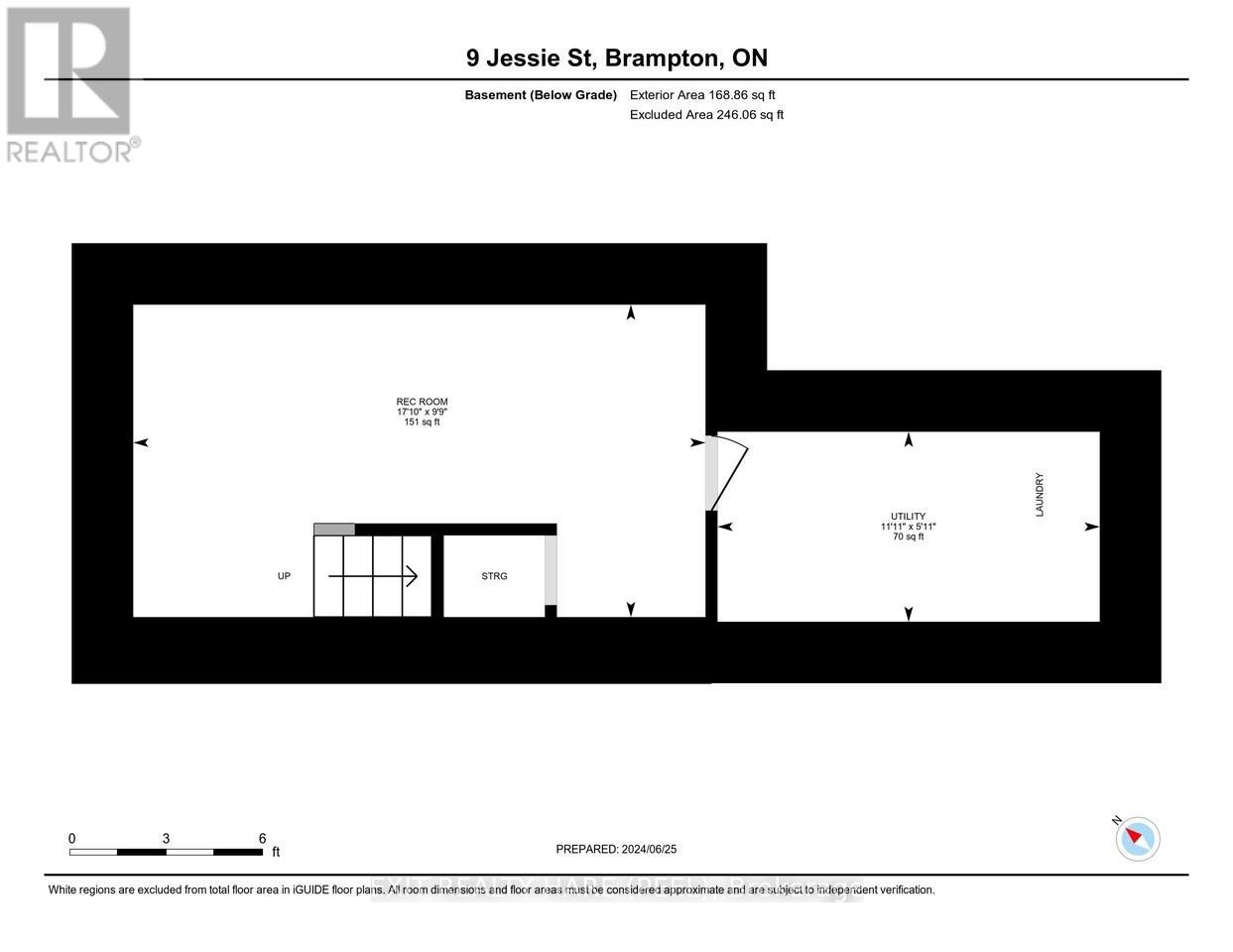9 Jessie Street, Brampton, Ontario L6Y 1L3 (27316067)
9 Jessie Street Brampton, Ontario L6Y 1L3
$774,900
Renovated and Ready to Roll! This charming 1.5 Storey Detached home is nestled nicely on a private lot in Downtown Brampton. Drive on upto this beautiful 3 bedroom, 4 bath home and the first thing you'll notice is its lovely curb appeal, from the upgraded maintenance-free vinyl siding with exterior pot lighting, to the upgraded insulation and newer thermal windows (2013), a huge savings on your energy bills. Head on down the drive towards the back of the property and you'll see the side entrance followed by a backyard of dreams... if you build it, they will come! This backyard has a freshly stained deck with an outdoor kitchen, built in bbq, cabinets and countertop, sink and a built in mini fridge. It also has two lovely lounging areas. A perfect yard for the entertainer! Head inside to the large chef's kitchen that boasts gorgeous hardwood floors, upgraded cabinets with lighting, granite countertops, custom backsplash, s/s appliances, as well as double skylights on the cathedral ceiling to let in all that natural light. Also on the main floor, you'll find 2pc powder room, a lovely living room to relax in, and when its time to head off to sleep, around the corner is your main floor Primary Bedroom, complete with a large closet and a newly renovated stunning 3pc ensuite. On the second floor there are 2 more spacious bedrooms and 2 more baths! (3pc main and a 4pc ensuite). In the finished basement you can relax in the rec room. This is lovely home at a perfect price. It's all dressed up and waiting... just for you!! **** EXTRAS **** Furnace/AC/Humidifier (2013), HWT is a rental, central vac and a sump pump. Walking distance to schools, parks, shopping, transit, Gage Park, The Rose Theatre, and the friendly Downtown Garden Square. (id:58332)
Property Details
| MLS® Number | W9263869 |
| Property Type | Single Family |
| Neigbourhood | Ridgehill |
| Community Name | Downtown Brampton |
| Features | Sump Pump |
| ParkingSpaceTotal | 3 |
Building
| BathroomTotal | 4 |
| BedroomsAboveGround | 3 |
| BedroomsTotal | 3 |
| Appliances | Central Vacuum, Water Heater |
| BasementDevelopment | Finished |
| BasementType | N/a (finished) |
| ConstructionStatus | Insulation Upgraded |
| ConstructionStyleAttachment | Detached |
| CoolingType | Central Air Conditioning |
| ExteriorFinish | Vinyl Siding |
| FlooringType | Hardwood, Carpeted, Laminate |
| FoundationType | Poured Concrete |
| HalfBathTotal | 1 |
| HeatingFuel | Natural Gas |
| HeatingType | Forced Air |
| StoriesTotal | 2 |
| Type | House |
| UtilityWater | Municipal Water |
Land
| Acreage | No |
| Sewer | Sanitary Sewer |
| SizeDepth | 76 Ft |
| SizeFrontage | 39 Ft |
| SizeIrregular | 39.99 X 76.3 Ft ; Side 122.67 A Back 62.87 Ft |
| SizeTotalText | 39.99 X 76.3 Ft ; Side 122.67 A Back 62.87 Ft |
| ZoningDescription | Single Family Residential |
Rooms
| Level | Type | Length | Width | Dimensions |
|---|---|---|---|---|
| Second Level | Bedroom 2 | 3.48 m | 3.2 m | 3.48 m x 3.2 m |
| Second Level | Bedroom 3 | 3.28 m | 2.54 m | 3.28 m x 2.54 m |
| Basement | Recreational, Games Room | 5.49 m | 3.05 m | 5.49 m x 3.05 m |
| Ground Level | Kitchen | 5.03 m | 3.55 m | 5.03 m x 3.55 m |
| Ground Level | Living Room | 5.89 m | 2.54 m | 5.89 m x 2.54 m |
| Ground Level | Primary Bedroom | 3.38 m | 3.2 m | 3.38 m x 3.2 m |
https://www.realtor.ca/real-estate/27316067/9-jessie-street-brampton-downtown-brampton
Interested?
Contact us for more information
Jody Darren Keats
Salesperson
134 Queen St., E., Suite 100
Brampton, Ontario L6V 1B2
Michelle Alexandra Keats
Salesperson
134 Queen St., E., Suite 100
Brampton, Ontario L6V 1B2










































