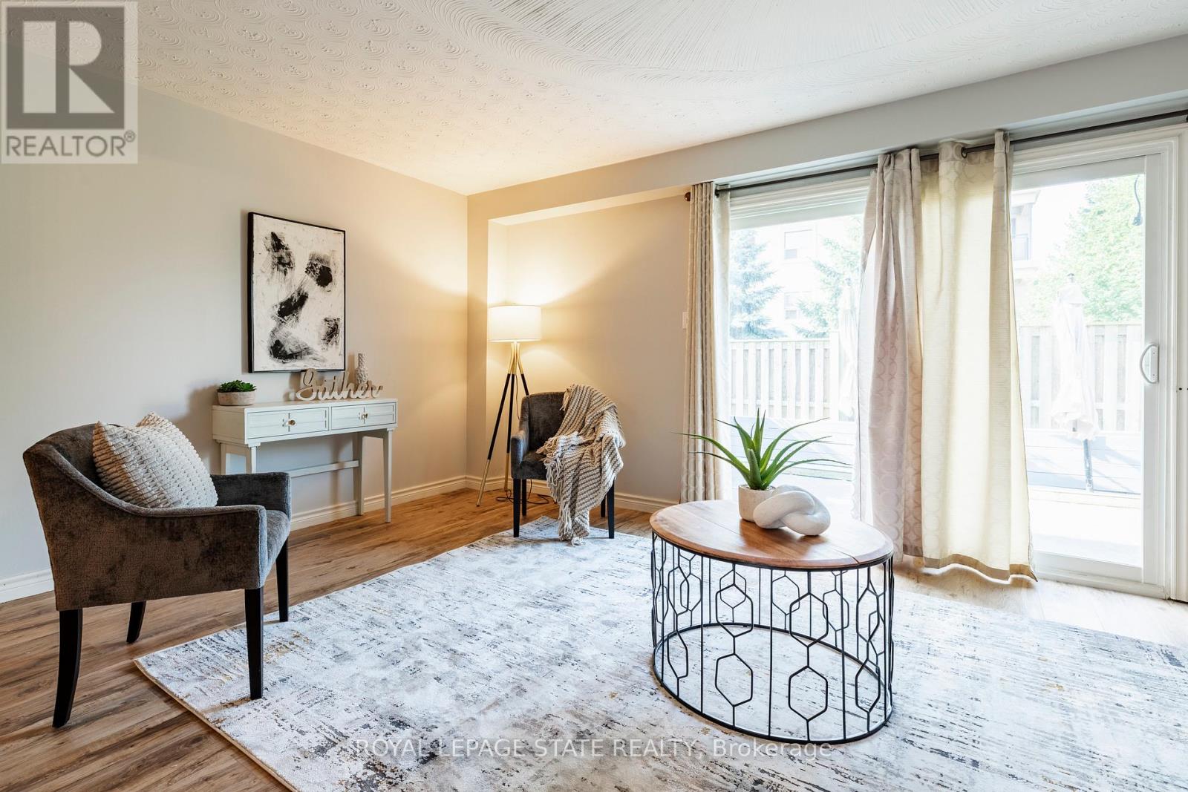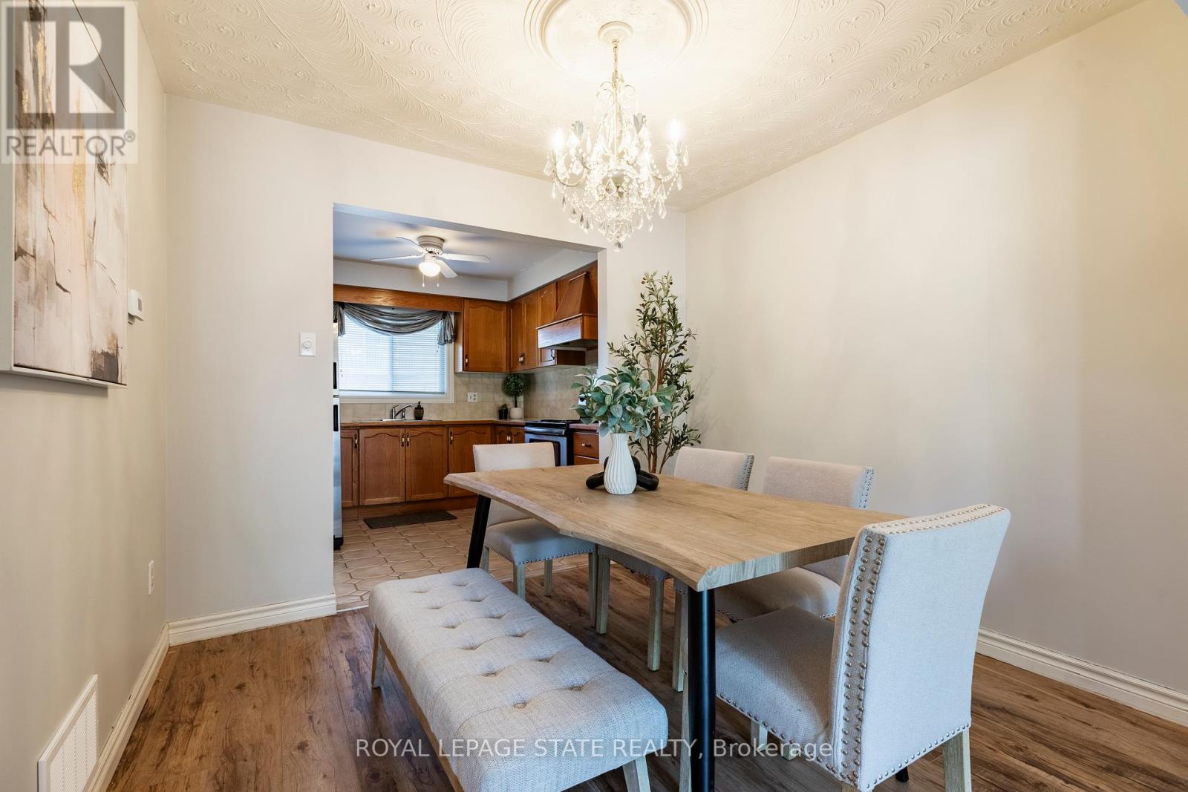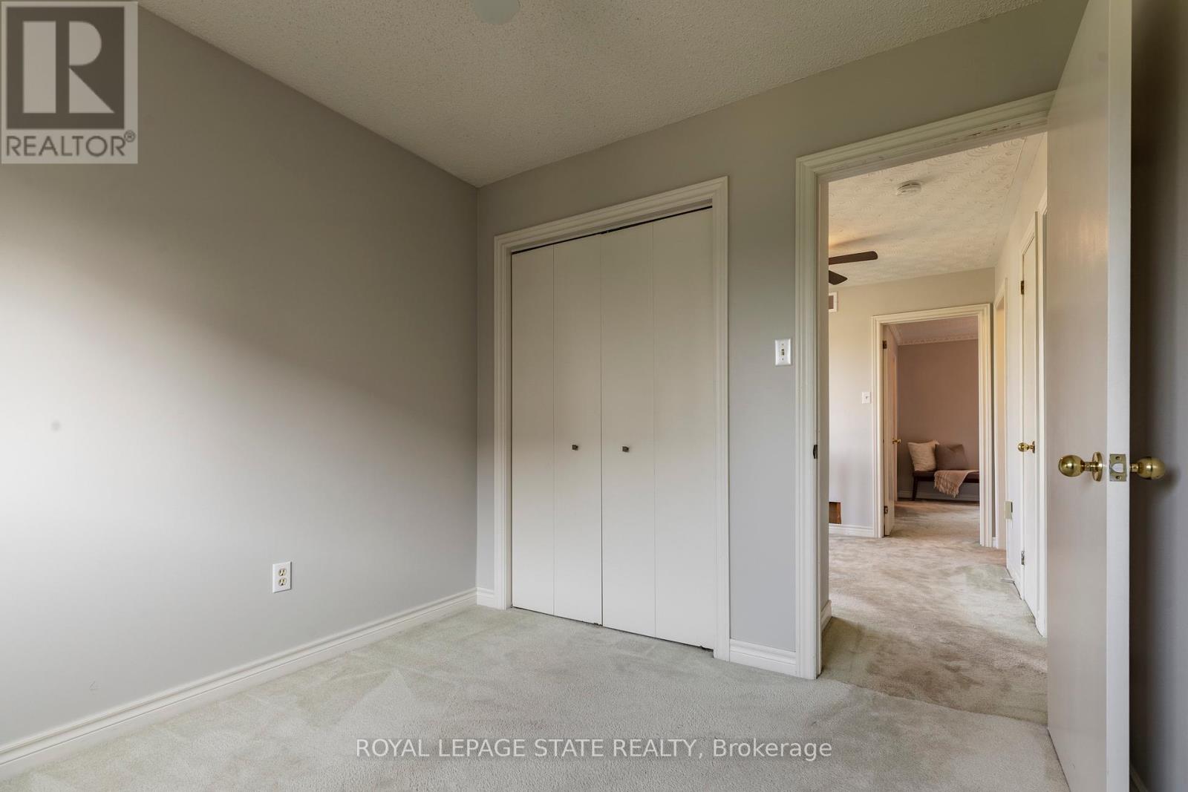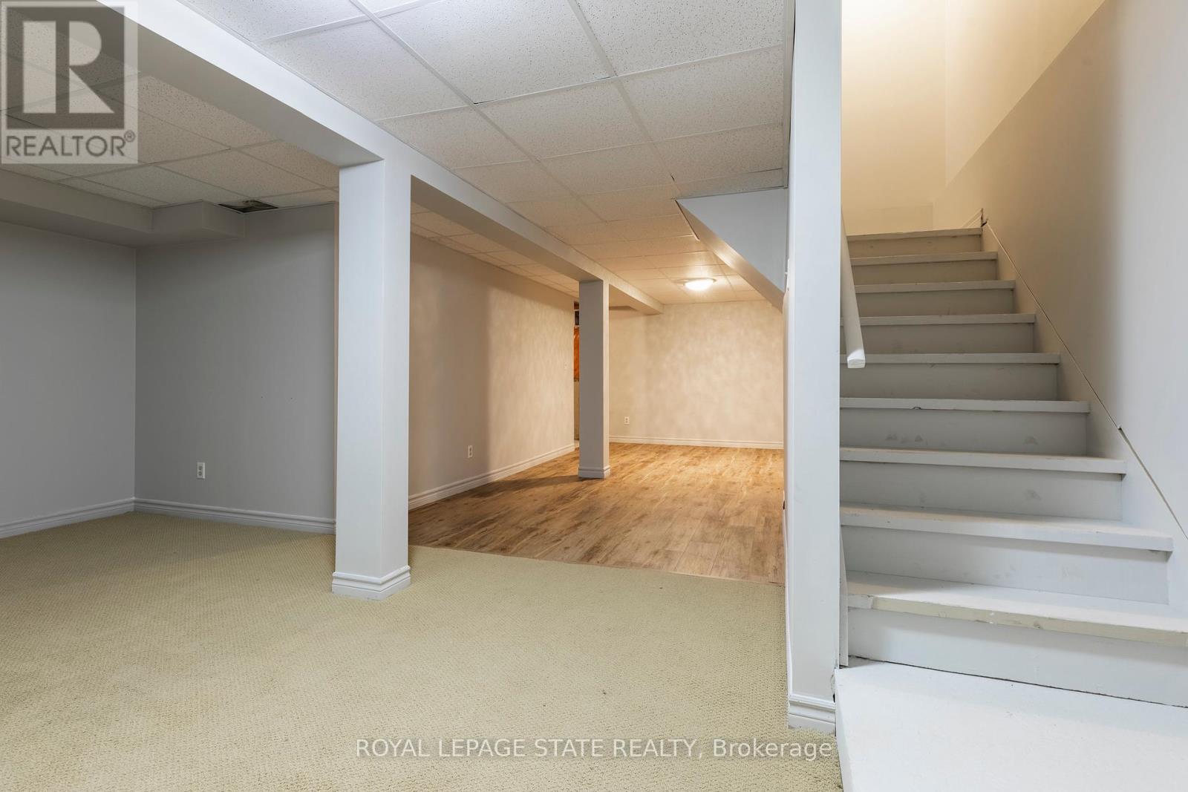9 – 1475 Upper Gage Avenue, Hamilton, Ontario L8W 1E6 (27302993)
9 - 1475 Upper Gage Avenue Hamilton, Ontario L8W 1E6
$589,000Maintenance, Water, Common Area Maintenance, Insurance, Parking
$487.55 Monthly
Maintenance, Water, Common Area Maintenance, Insurance, Parking
$487.55 MonthlyThis beautifully maintained end unit townhouse offers a perfect blend of style, comfort, and convenience. Three bedrooms with primary bedroom ensuite and balcony. With an abundance of natural light and a spacious, open floor plan, this property is ideal for perfect for families or if your downsizing. Bright and Airy Interiors enjoy the extra window and natural light that come with an end unit. The open-concept living and dining areas provide a warm and inviting atmosphere. Walk out from living room to your private patio oasis. Situated in a desirable neighborhood, youre just minutes away from shopping, dining, parks, schools. Commuting is a breeze with easy access to major highways. (id:58332)
Property Details
| MLS® Number | X9258796 |
| Property Type | Single Family |
| Community Name | Templemead |
| CommunityFeatures | Pets Not Allowed |
| Features | Balcony |
| ParkingSpaceTotal | 2 |
Building
| BathroomTotal | 3 |
| BedroomsAboveGround | 3 |
| BedroomsTotal | 3 |
| Appliances | Dryer, Refrigerator, Stove, Washer |
| BasementDevelopment | Finished |
| BasementType | Full (finished) |
| CoolingType | Central Air Conditioning |
| ExteriorFinish | Aluminum Siding, Brick |
| FlooringType | Vinyl |
| HalfBathTotal | 2 |
| HeatingFuel | Natural Gas |
| HeatingType | Forced Air |
| StoriesTotal | 2 |
| Type | Row / Townhouse |
Land
| Acreage | No |
Rooms
| Level | Type | Length | Width | Dimensions |
|---|---|---|---|---|
| Second Level | Primary Bedroom | 4.11 m | 3.73 m | 4.11 m x 3.73 m |
| Second Level | Bedroom 2 | 3.05 m | 4.17 m | 3.05 m x 4.17 m |
| Second Level | Bedroom 3 | 2.74 m | 3.02 m | 2.74 m x 3.02 m |
| Second Level | Bathroom | 1.65 m | 1.75 m | 1.65 m x 1.75 m |
| Second Level | Bathroom | 3.05 m | 1.52 m | 3.05 m x 1.52 m |
| Basement | Laundry Room | 1.78 m | 5.66 m | 1.78 m x 5.66 m |
| Basement | Recreational, Games Room | 5.54 m | 9.47 m | 5.54 m x 9.47 m |
| Main Level | Kitchen | 2.97 m | 2.82 m | 2.97 m x 2.82 m |
| Main Level | Dining Room | 3 m | 3 m | 3 m x 3 m |
| Main Level | Living Room | 5.89 m | 3.96 m | 5.89 m x 3.96 m |
| Main Level | Bathroom | 0.86 m | 1.75 m | 0.86 m x 1.75 m |
https://www.realtor.ca/real-estate/27302993/9-1475-upper-gage-avenue-hamilton-templemead
Interested?
Contact us for more information
Manny Haidary
Salesperson
987 Rymal Rd Unit 100
Hamilton, Ontario L8W 3M2









































