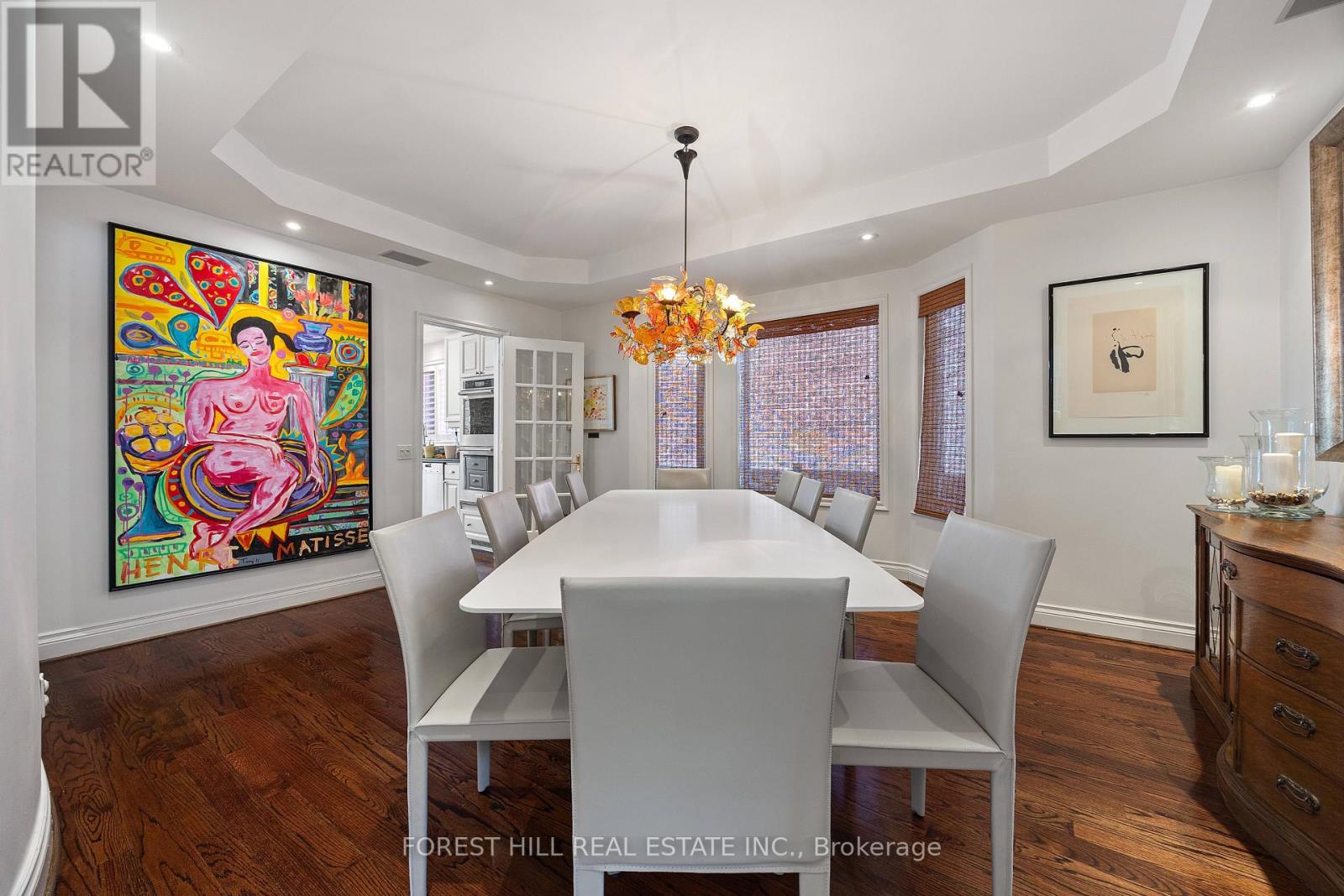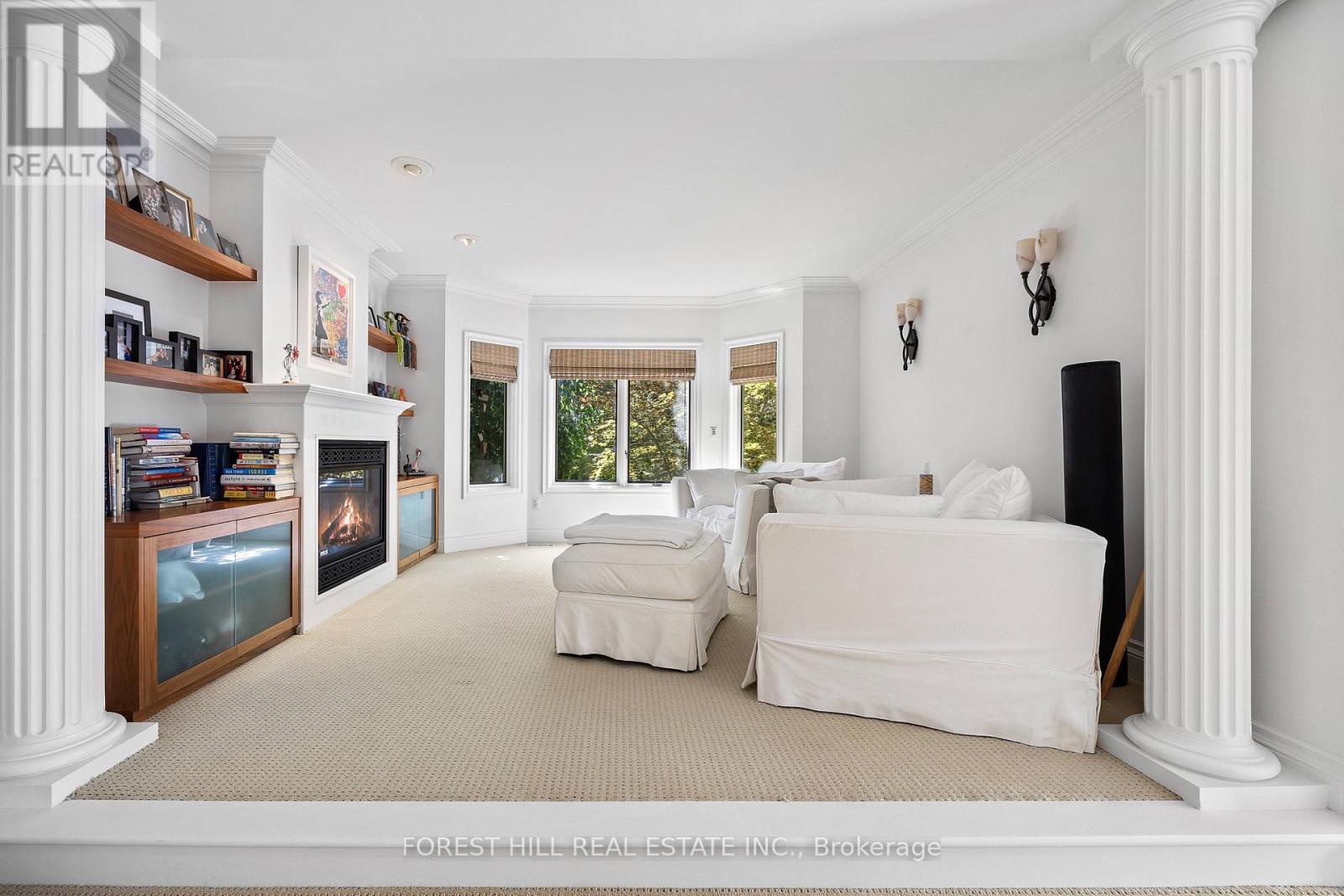88 Yonge Boulevard, Toronto (Bedford Park-Nortown), Ontario M5M 3G9 (27361846)
88 Yonge Boulevard Toronto (Bedford Park-Nortown), Ontario M5M 3G9
5 Bedroom
5 Bathroom
Fireplace
Central Air Conditioning
Forced Air
$4,495,000
Magnificent fabulous family home on a large 55 x 148 foot landscaped lot in prime ""Cricket Club"" location. 4+1 bedrooms, main floor office, family room and sun room! Huge primary suite with sitting room, fully finished lower level with tons of storage space! Heated floors in primary bath. You will love this house!!! (id:58332)
Property Details
| MLS® Number | C9298025 |
| Property Type | Single Family |
| Neigbourhood | Bedford Park-Nortown |
| Community Name | Bedford Park-Nortown |
| Features | In-law Suite, Sauna |
| ParkingSpaceTotal | 5 |
Building
| BathroomTotal | 5 |
| BedroomsAboveGround | 4 |
| BedroomsBelowGround | 1 |
| BedroomsTotal | 5 |
| Appliances | Garage Door Opener Remote(s), Intercom, Water Heater - Tankless, Oven - Built-in, Range, Dishwasher, Dryer, Freezer, Oven, Refrigerator, Washer, Window Coverings |
| BasementDevelopment | Finished |
| BasementType | N/a (finished) |
| ConstructionStyleAttachment | Detached |
| CoolingType | Central Air Conditioning |
| ExteriorFinish | Brick |
| FireplacePresent | Yes |
| FlooringType | Hardwood, Carpeted |
| FoundationType | Poured Concrete |
| HalfBathTotal | 1 |
| HeatingFuel | Natural Gas |
| HeatingType | Forced Air |
| StoriesTotal | 2 |
| Type | House |
| UtilityWater | Municipal Water |
Parking
| Garage |
Land
| Acreage | No |
| Sewer | Sanitary Sewer |
| SizeDepth | 148 Ft ,6 In |
| SizeFrontage | 55 Ft |
| SizeIrregular | 55 X 148.54 Ft |
| SizeTotalText | 55 X 148.54 Ft |
Rooms
| Level | Type | Length | Width | Dimensions |
|---|---|---|---|---|
| Second Level | Primary Bedroom | 6.38 m | 4.9 m | 6.38 m x 4.9 m |
| Second Level | Sitting Room | 4.27 m | 3.56 m | 4.27 m x 3.56 m |
| Second Level | Bedroom | 4.8 m | 3.02 m | 4.8 m x 3.02 m |
| Ground Level | Living Room | 5.16 m | 3.94 m | 5.16 m x 3.94 m |
| Ground Level | Dining Room | 5.18 m | 4.27 m | 5.18 m x 4.27 m |
| Ground Level | Library | 3.66 m | 3.05 m | 3.66 m x 3.05 m |
| Ground Level | Kitchen | 6.6 m | 3.86 m | 6.6 m x 3.86 m |
| Ground Level | Family Room | 6.02 m | 4.19 m | 6.02 m x 4.19 m |
| Ground Level | Other | 3.87 m | 2.9 m | 3.87 m x 2.9 m |
Interested?
Contact us for more information
Jeffrey H. Wagman
Broker of Record
Forest Hill Real Estate Inc.
1911 Avenue Road
Toronto, Ontario M5M 3Z9
1911 Avenue Road
Toronto, Ontario M5M 3Z9
Jay Bleiweis
Salesperson
Forest Hill Real Estate Inc.
1911 Avenue Road
Toronto, Ontario M5M 3Z9
1911 Avenue Road
Toronto, Ontario M5M 3Z9
































