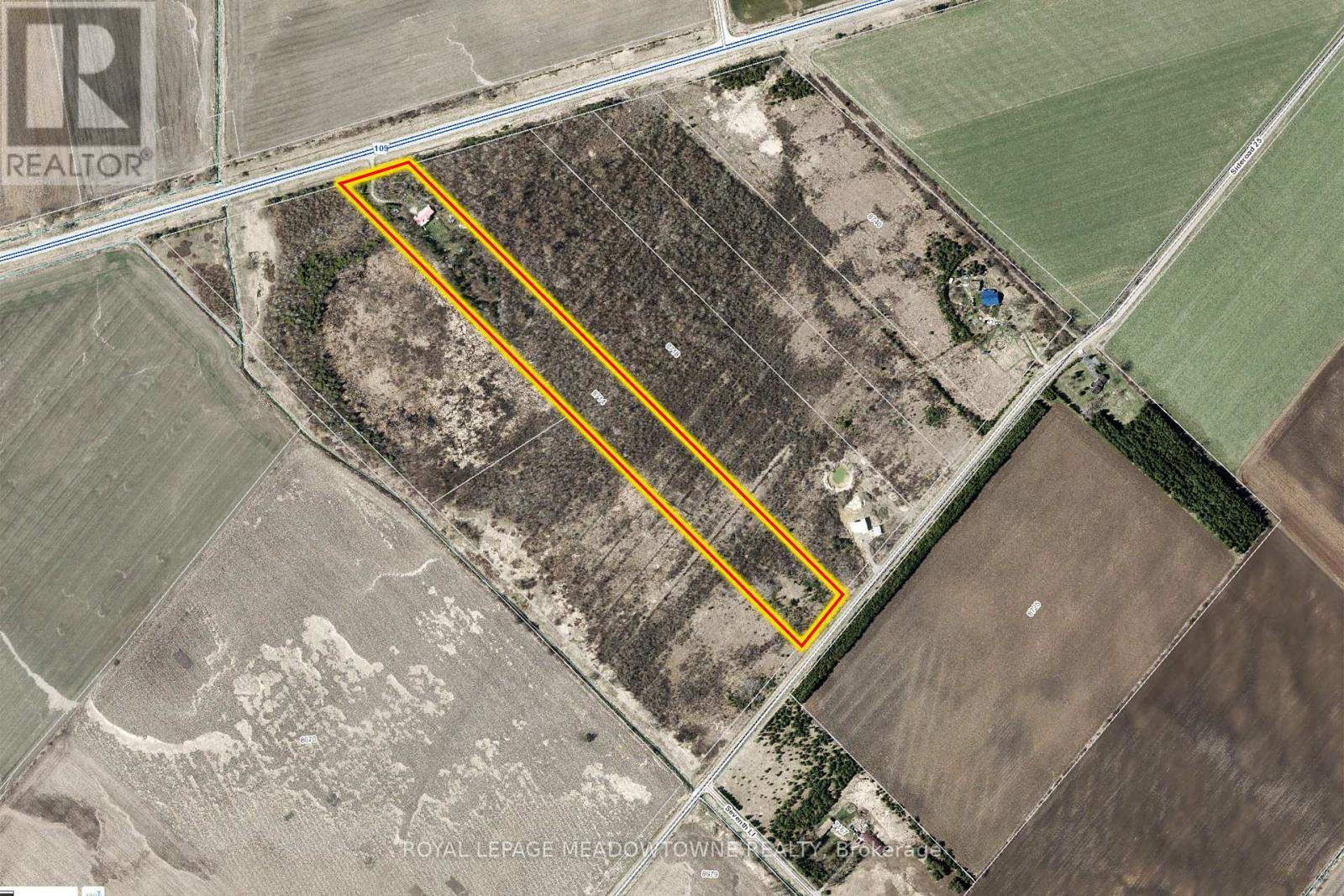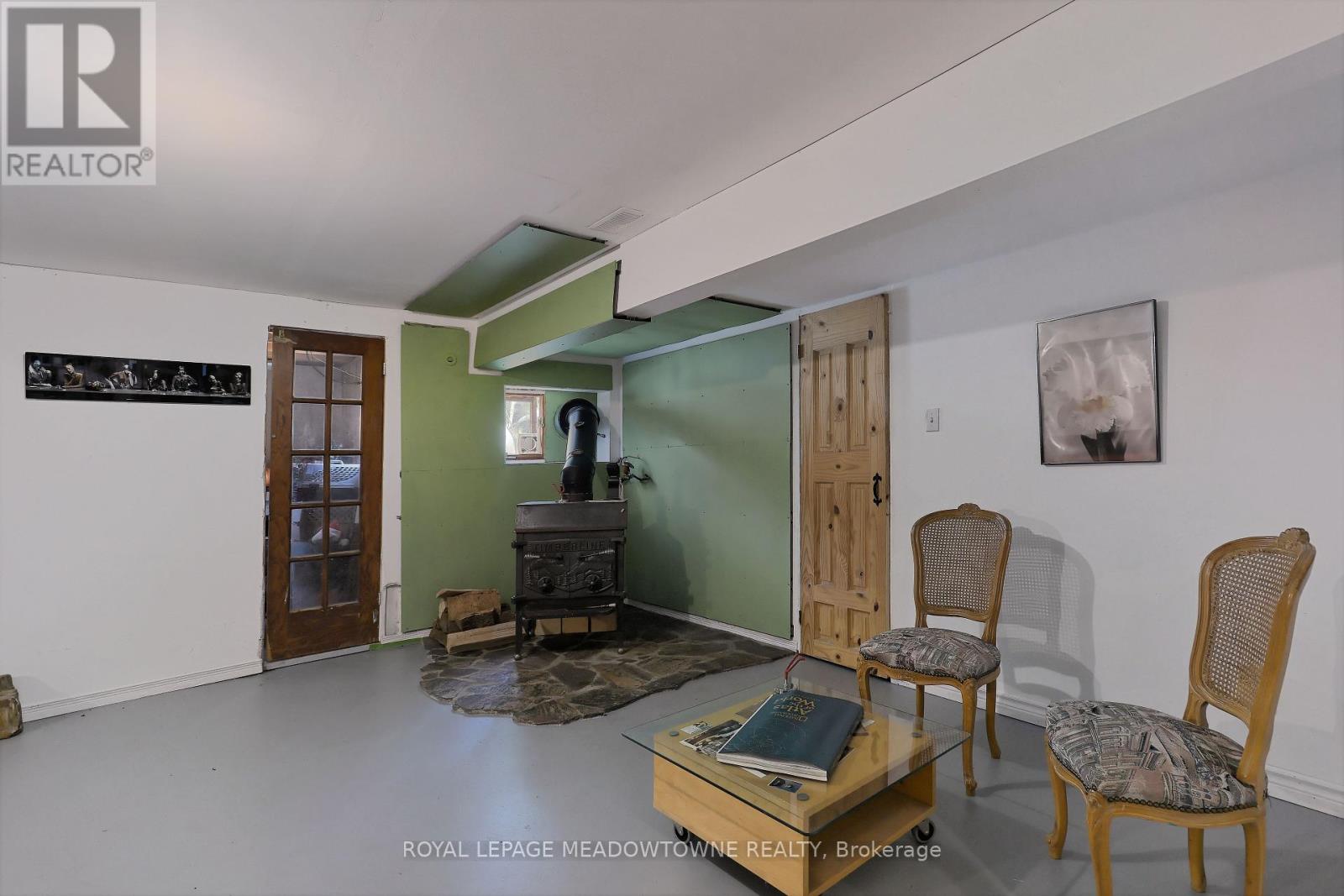8714 Wellington Road 109, Wellington North, Ontario N0G 1A0 (27164069)
8714 Wellington Road 109 Wellington North, Ontario N0G 1A0
$2,150,000
Escape to a picturesque retreat on 12 acres featuring a rustic-chic cedar log home. Set amidst 6 developed acres landscaped with $300K+ in exotic & domestic trees, the property includes a tranquil pond with turtles, water lilies & private trails. Dual entrances to the property can allow the land to be easily severed pending permits. This carefully curated property includes a metal barn/workshop, cozy cedar cabana, & an additional metal storage shed. Inside, discover a seamless blend of boho & rustic-chic styles across 3 bedrooms, a sleek minimalistic kitchen, & a breathtaking 300sqft sunroom. Enjoy the carpet-free interior, a double garage, & the ability to double the indoor living space with a partially finished basement framed for a 2-bedroom basement apartment with unique live-edge floating stairs and wood stove. Complete with 2 sump pumps, & an exceptional water treatment system. This unique property offers a perfect balance of natural beauty, sustainability & functional spaces. **** EXTRAS **** 10 acres is subject to reforestation property tax-cut. 1000-1500 trees can be left to plant. Short drive to Arthur & Grand Valley, 20 minutes to Orangeville and hospital, Hockey Valley, close to Luther Marsh Conservation, hour to the GTA (id:58332)
Property Details
| MLS® Number | X9035685 |
| Property Type | Single Family |
| Community Name | Arthur |
| Features | Wooded Area, Conservation/green Belt |
| ParkingSpaceTotal | 12 |
| Structure | Workshop |
Building
| BathroomTotal | 2 |
| BedroomsAboveGround | 3 |
| BedroomsTotal | 3 |
| Appliances | Dishwasher, Dryer, Refrigerator, Stove, Washer |
| ArchitecturalStyle | Bungalow |
| BasementDevelopment | Partially Finished |
| BasementFeatures | Separate Entrance |
| BasementType | N/a (partially Finished) |
| ConstructionStyleAttachment | Detached |
| CoolingType | Central Air Conditioning |
| ExteriorFinish | Concrete, Log |
| FireplacePresent | Yes |
| FlooringType | Hardwood |
| FoundationType | Concrete |
| HeatingFuel | Oil |
| HeatingType | Forced Air |
| StoriesTotal | 1 |
| Type | House |
Parking
| Attached Garage |
Land
| Acreage | Yes |
| Sewer | Septic System |
| SizeDepth | 2468 Ft |
| SizeFrontage | 246 Ft |
| SizeIrregular | 246 X 2468.96 Ft |
| SizeTotalText | 246 X 2468.96 Ft|10 - 24.99 Acres |
| SurfaceWater | Lake/pond |
Rooms
| Level | Type | Length | Width | Dimensions |
|---|---|---|---|---|
| Basement | Recreational, Games Room | 5.11 m | 8.05 m | 5.11 m x 8.05 m |
| Main Level | Living Room | 4.85 m | 7.7 m | 4.85 m x 7.7 m |
| Main Level | Study | 5.13 m | 3 m | 5.13 m x 3 m |
| Main Level | Kitchen | 2.95 m | 3.94 m | 2.95 m x 3.94 m |
| Main Level | Dining Room | 3.45 m | 3.05 m | 3.45 m x 3.05 m |
| Main Level | Sunroom | 9.78 m | 4.01 m | 9.78 m x 4.01 m |
| Main Level | Primary Bedroom | 4.8 m | 3.89 m | 4.8 m x 3.89 m |
| Main Level | Bedroom 2 | 3.05 m | 3.17 m | 3.05 m x 3.17 m |
| Main Level | Bedroom 3 | 3.05 m | 3.17 m | 3.05 m x 3.17 m |
https://www.realtor.ca/real-estate/27164069/8714-wellington-road-109-wellington-north-arthur
Interested?
Contact us for more information
Danielle Moody
Salesperson
6948 Financial Drive Suite A
Mississauga, Ontario L5N 8J4
Pinder Singh
Broker
6948 Financial Drive
Mississauga, Ontario L5N 8J4










































