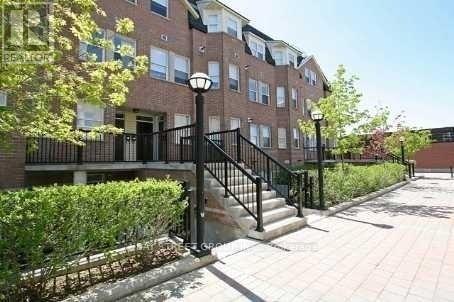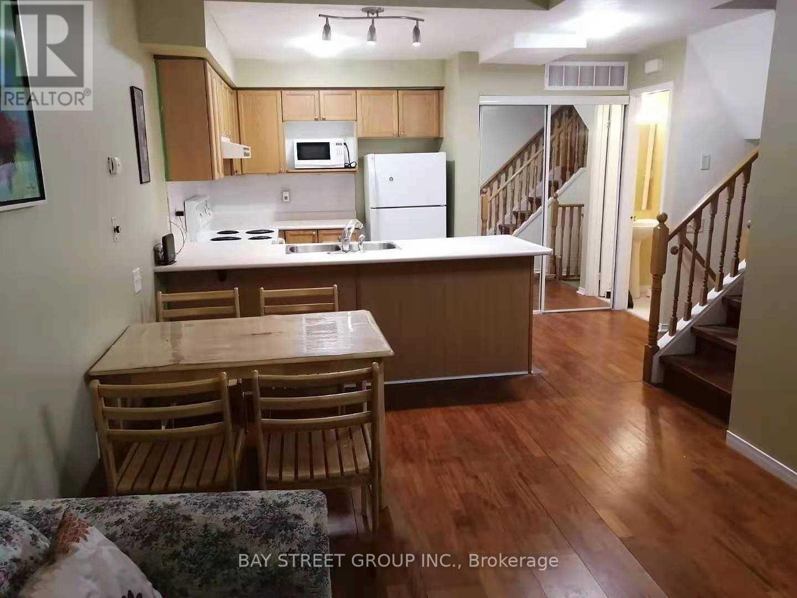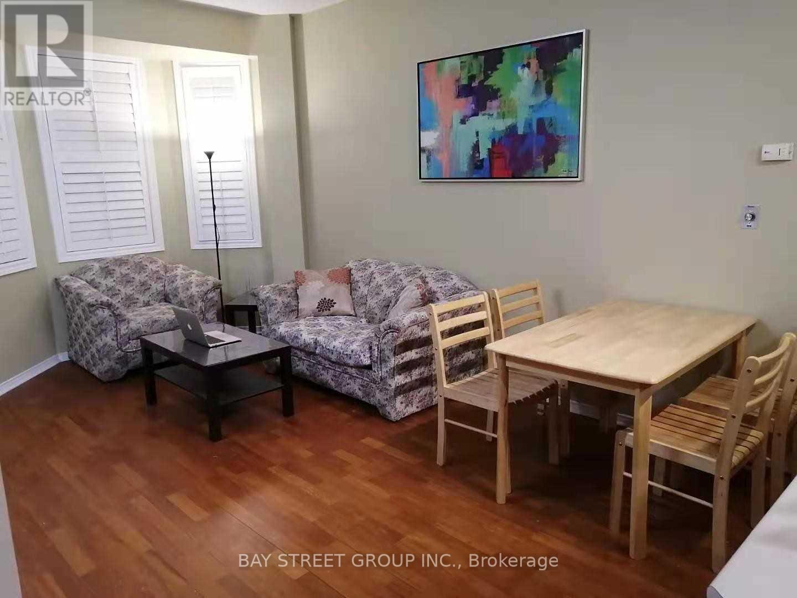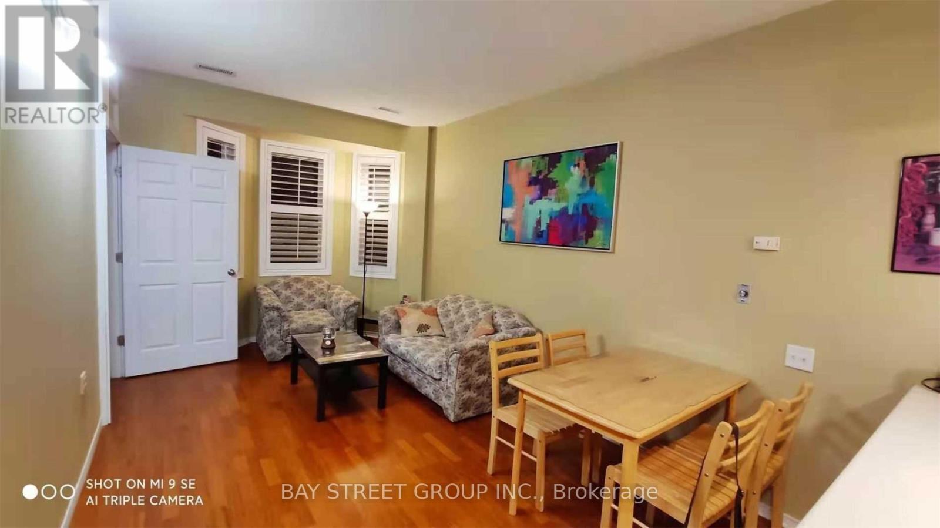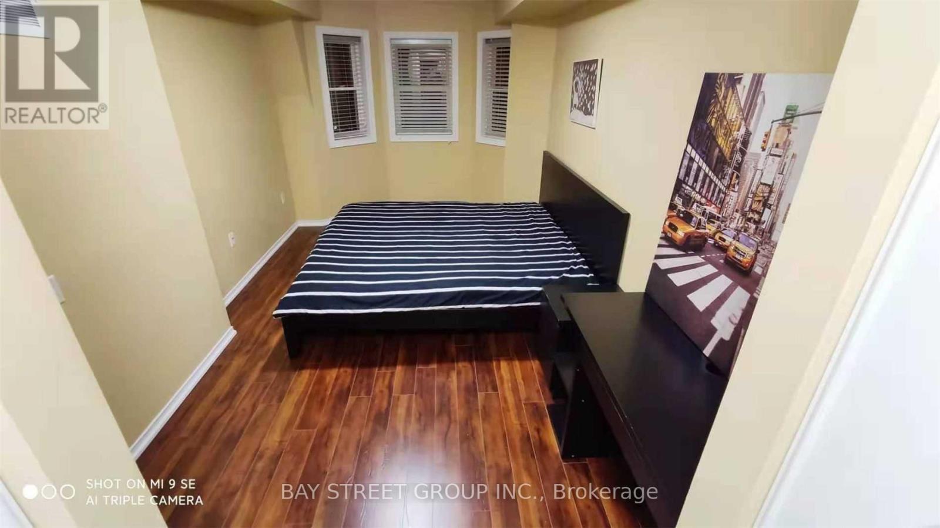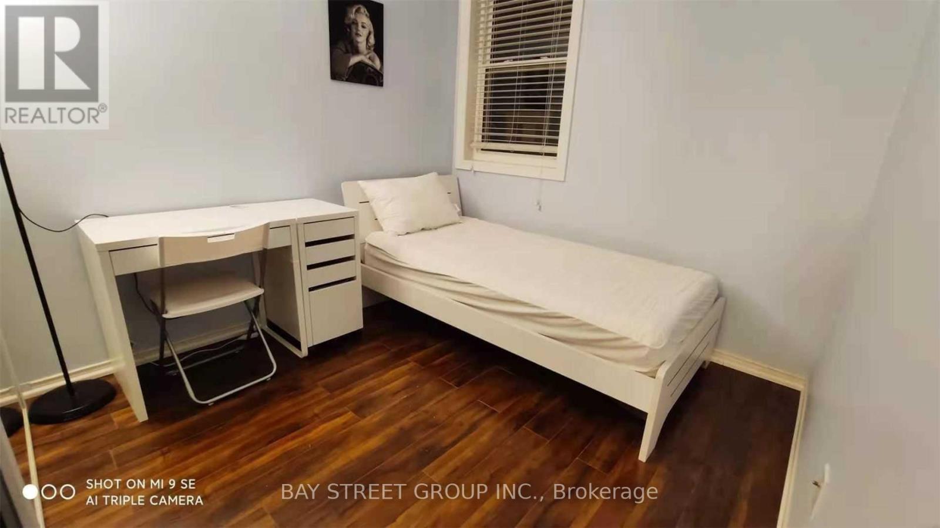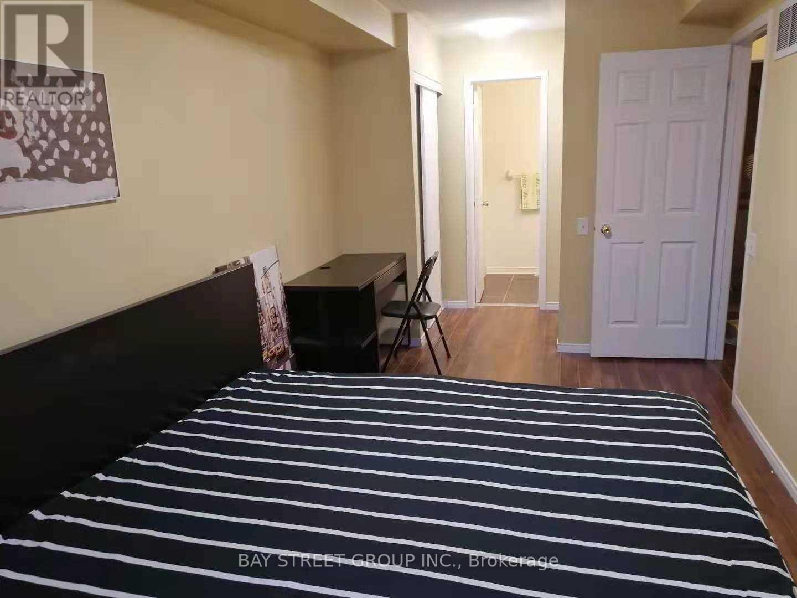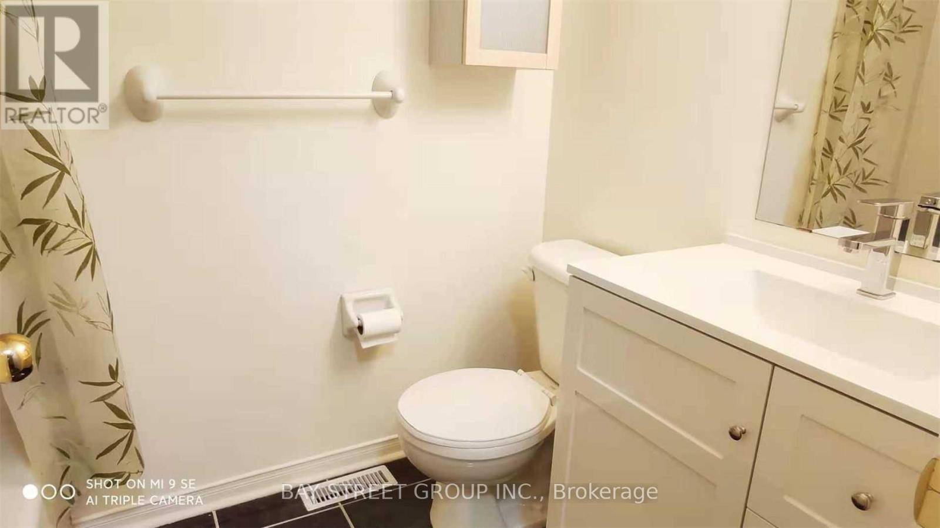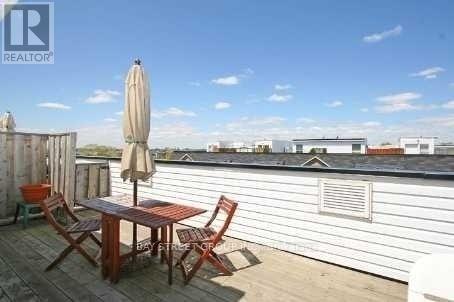#87 -760 Lawrence Ave W, Toronto, Ontario M6A 1B8 (26564527)
#87 -760 Lawrence Ave W Toronto, Ontario M6A 1B8
3 Bedroom
3 Bathroom
Central Air Conditioning
Forced Air
$799,000Maintenance,
$507.02 Monthly
Maintenance,
$507.02 MonthlySpectacular Bright 3 Bedroom & Den, 3 Bath Executive Townhouse Complete W/ 2 Parking Spots + Locker. Desirable open concept main living/dining & family sized kitchen w/ a breakfast bar. Convenient main floor powder room. Stunning rooftop terrace awaits for summer parties and BBQ's. Oversized master bedroom with 2 double closets and ensuite bathroom. (id:58332)
Property Details
| MLS® Number | W8100792 |
| Property Type | Single Family |
| Neigbourhood | Glen Park |
| Community Name | Yorkdale-Glen Park |
| AmenitiesNearBy | Public Transit |
| ParkingSpaceTotal | 1 |
Building
| BathroomTotal | 3 |
| BedroomsAboveGround | 2 |
| BedroomsBelowGround | 1 |
| BedroomsTotal | 3 |
| Amenities | Picnic Area |
| CoolingType | Central Air Conditioning |
| ExteriorFinish | Brick |
| HeatingFuel | Natural Gas |
| HeatingType | Forced Air |
| Type | Row / Townhouse |
Parking
| Visitor Parking |
Land
| Acreage | No |
| LandAmenities | Public Transit |
Rooms
| Level | Type | Length | Width | Dimensions |
|---|---|---|---|---|
| Second Level | Primary Bedroom | 5.18 m | 2.74 m | 5.18 m x 2.74 m |
| Second Level | Bedroom 2 | 3.23 m | 2.74 m | 3.23 m x 2.74 m |
| Third Level | Other | 1.99 m | 1.45 m | 1.99 m x 1.45 m |
| Main Level | Living Room | 5.4 m | 3.05 m | 5.4 m x 3.05 m |
| Main Level | Dining Room | Measurements not available | ||
| Main Level | Kitchen | 3.95 m | 3.04 m | 3.95 m x 3.04 m |
| Main Level | Bedroom 3 | 3.15 m | 2.15 m | 3.15 m x 2.15 m |
https://www.realtor.ca/real-estate/26564527/87-760-lawrence-ave-w-toronto-yorkdale-glen-park
Interested?
Contact us for more information
Lily Hu
Salesperson
Bay Street Group Inc.
8300 Woodbine Ave Ste 500
Markham, Ontario L3R 9Y7
8300 Woodbine Ave Ste 500
Markham, Ontario L3R 9Y7

