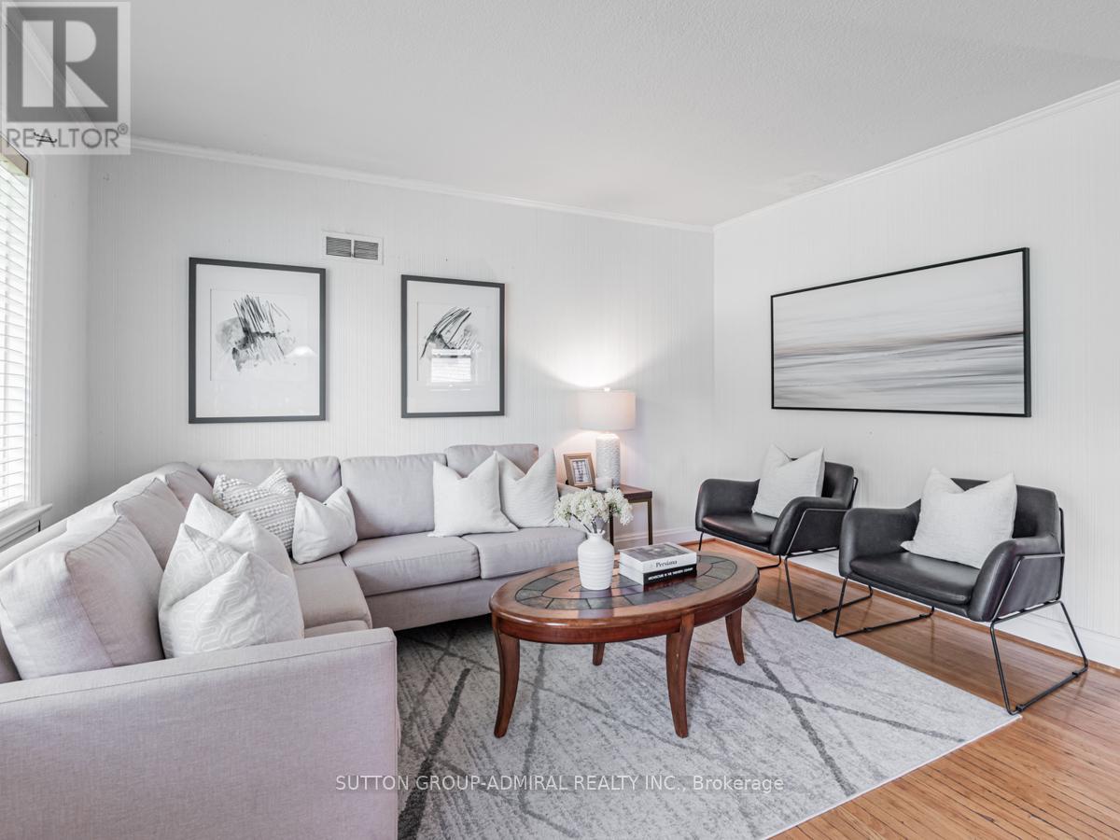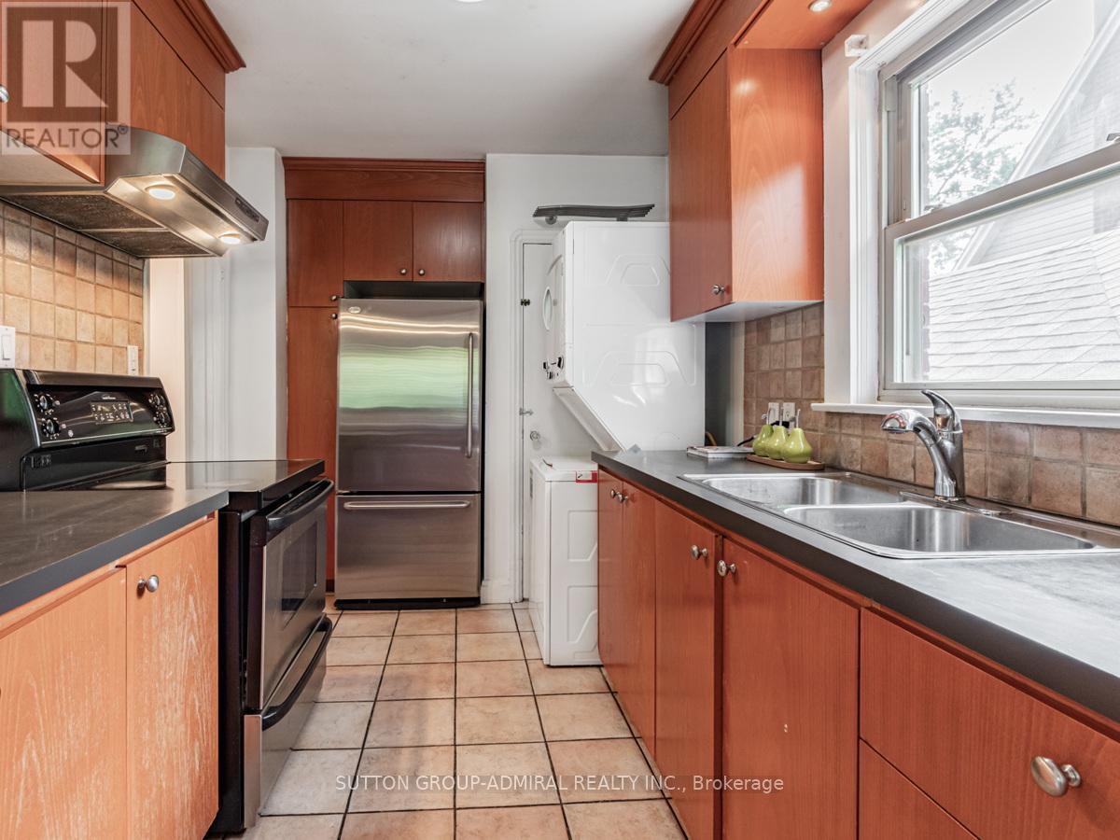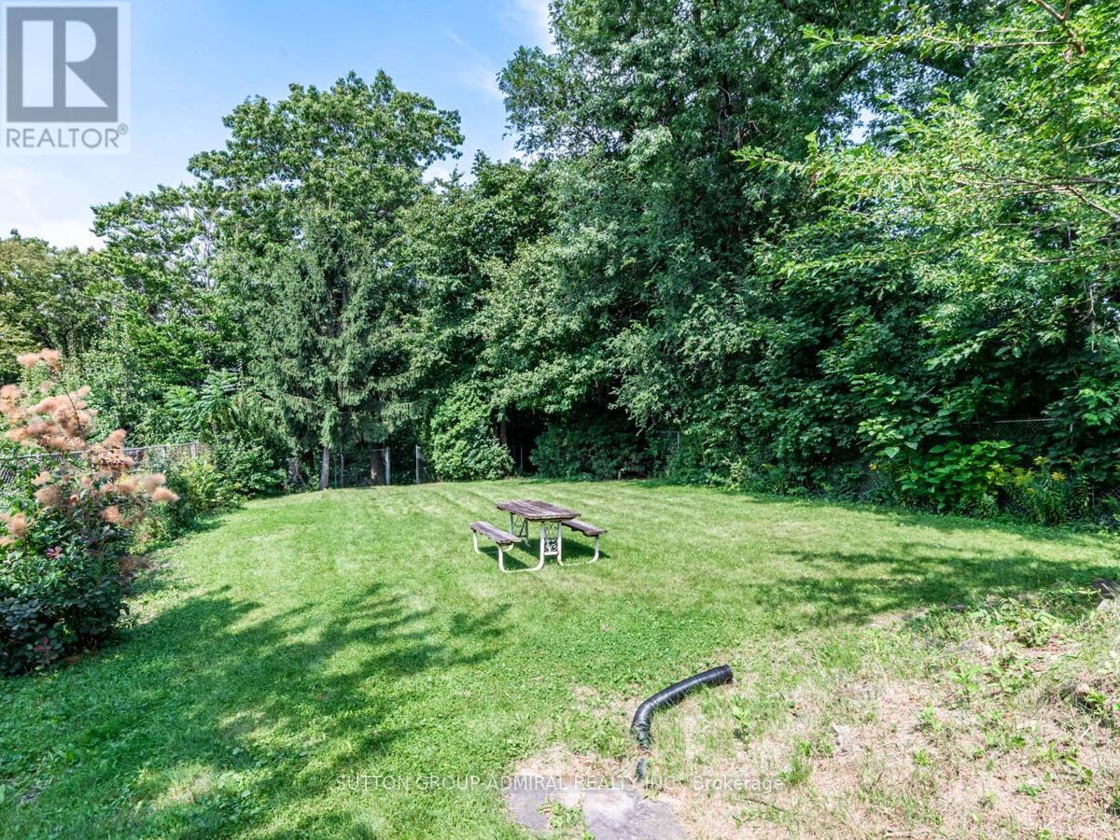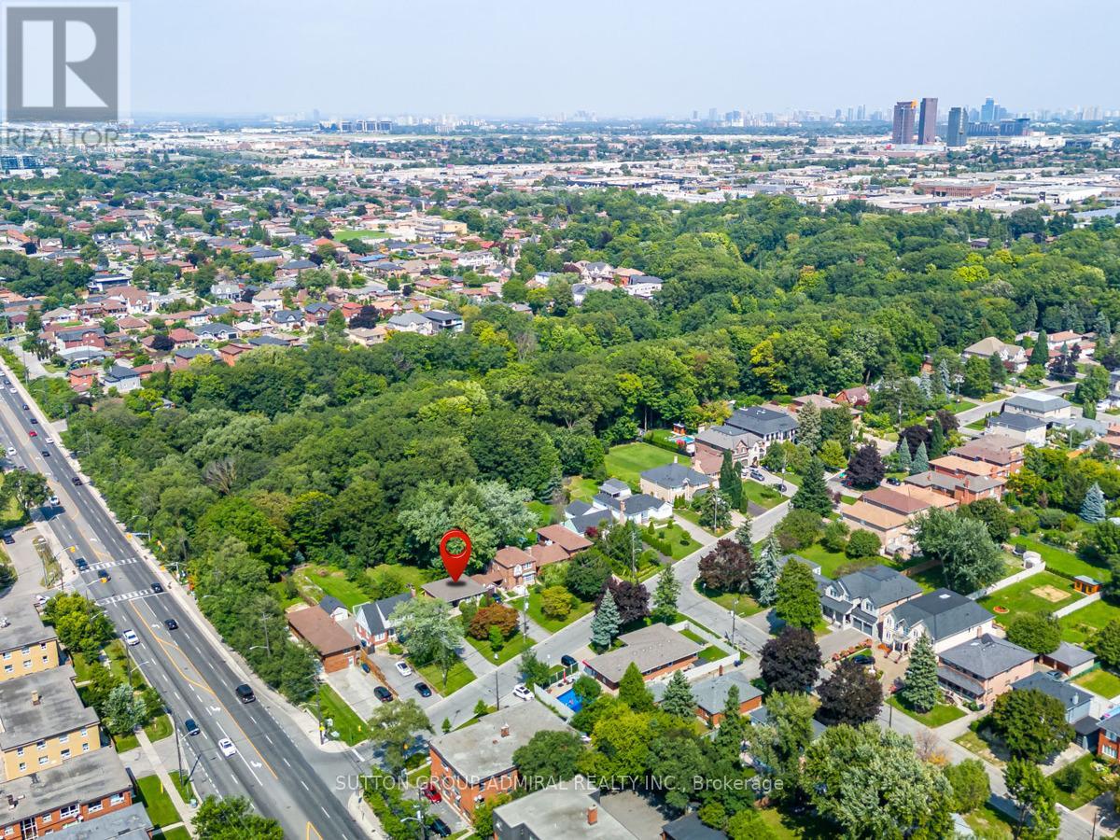86 North Park Drive, Toronto, Ontario M6L 1K2 (27342801)
86 North Park Drive Toronto, Ontario M6L 1K2
$1,349,900
RARE OPPORTUNITY!!!Now available this 3 bedroom 2 bathroom bungalow on a 50 x 450 lot!!!! YES 450' LOT!!!Ideal for first time buyers looking to have a separate basement nanny suite, or investors/builders. This property is a Rare Gem backed by a lush ravine. Perfect for envisioning various development projects with ample space for expansion, whether it be a custom-built dream home or an investment venture. Conveniently located near all amenities you could need, schools, highways and transit. Roof 2016/2017, Back flow preventer is installed, Furnace 2020, Humidifier 2020, Commercial grade HWT 2020 (owned). (id:58332)
Open House
This property has open houses!
2:00 pm
Ends at:4:00 pm
Property Details
| MLS® Number | W9282731 |
| Property Type | Single Family |
| Neigbourhood | North York |
| Community Name | Maple Leaf |
| Features | Carpet Free |
| ParkingSpaceTotal | 5 |
| Structure | Porch |
Building
| BathroomTotal | 2 |
| BedroomsAboveGround | 3 |
| BedroomsBelowGround | 1 |
| BedroomsTotal | 4 |
| Appliances | Water Heater, Dryer, Humidifier, Refrigerator, Two Stoves, Washer |
| ArchitecturalStyle | Bungalow |
| BasementFeatures | Apartment In Basement, Separate Entrance |
| BasementType | N/a |
| ConstructionStyleAttachment | Detached |
| CoolingType | Central Air Conditioning |
| ExteriorFinish | Brick |
| FlooringType | Tile, Hardwood |
| FoundationType | Unknown |
| HeatingFuel | Natural Gas |
| HeatingType | Forced Air |
| StoriesTotal | 1 |
| Type | House |
| UtilityWater | Municipal Water |
Parking
| Detached Garage |
Land
| Acreage | No |
| Sewer | Sanitary Sewer |
| SizeDepth | 451 Ft |
| SizeFrontage | 50 Ft |
| SizeIrregular | 50.06 X 451.67 Ft ; 50.06 X 451.67 X 51.94 X 444.67 |
| SizeTotalText | 50.06 X 451.67 Ft ; 50.06 X 451.67 X 51.94 X 444.67 |
Rooms
| Level | Type | Length | Width | Dimensions |
|---|---|---|---|---|
| Basement | Recreational, Games Room | 3.886 m | 6.934 m | 3.886 m x 6.934 m |
| Basement | Laundry Room | 3.911 m | 2.082 m | 3.911 m x 2.082 m |
| Basement | Cold Room | 3.454 m | 1.32 m | 3.454 m x 1.32 m |
| Basement | Kitchen | 4.8 m | 2.133 m | 4.8 m x 2.133 m |
| Basement | Dining Room | 2.387 m | 3.225 m | 2.387 m x 3.225 m |
| Main Level | Foyer | 1.854 m | 1.32 m | 1.854 m x 1.32 m |
| Main Level | Kitchen | 4.8 m | 2.133 m | 4.8 m x 2.133 m |
| Main Level | Living Room | 2.743 m | 4.013 m | 2.743 m x 4.013 m |
| Main Level | Dining Room | 2.489 m | 2.641 m | 2.489 m x 2.641 m |
| Main Level | Primary Bedroom | 3.505 m | 2.997 m | 3.505 m x 2.997 m |
| Main Level | Bedroom 2 | 2.54 m | 3.454 m | 2.54 m x 3.454 m |
| Main Level | Bedroom 3 | 2.438 m | 3.378 m | 2.438 m x 3.378 m |
https://www.realtor.ca/real-estate/27342801/86-north-park-drive-toronto-maple-leaf
Interested?
Contact us for more information
Anastassia Filiourskaia
Salesperson
1881 Steeles Ave. W.
Toronto, Ontario M3H 5Y4







































