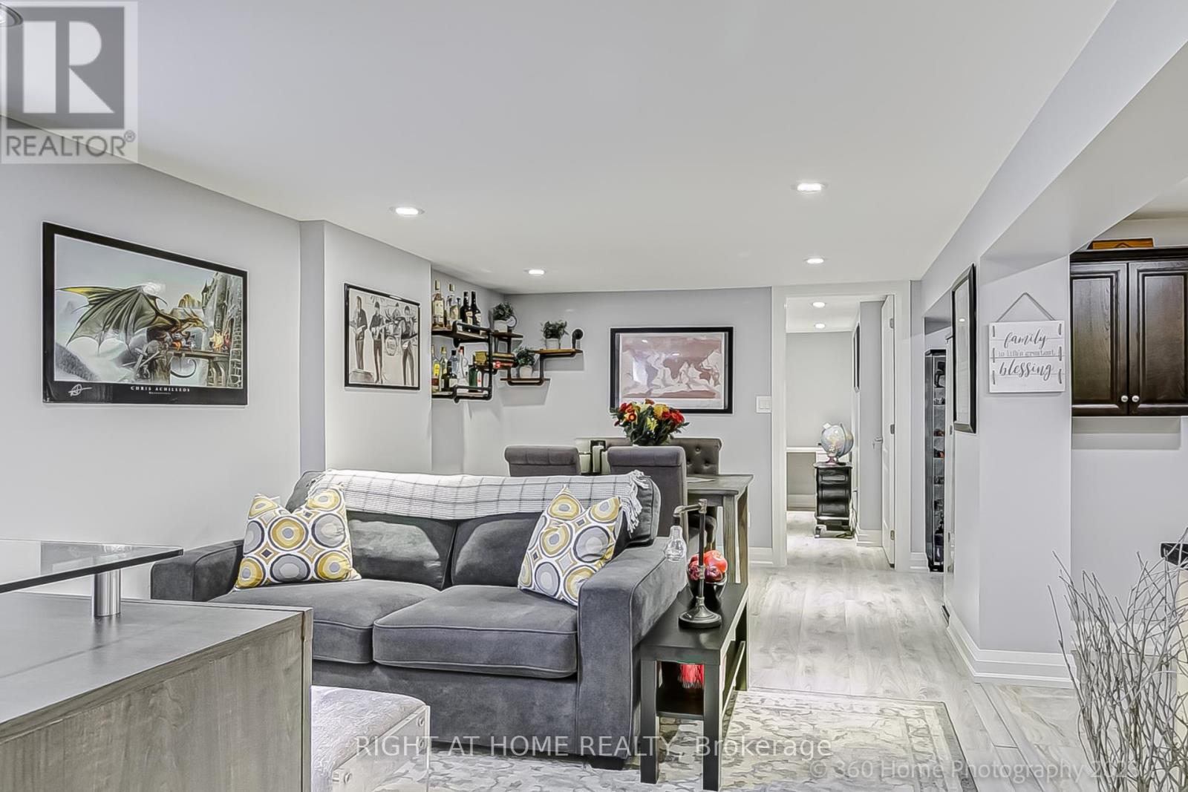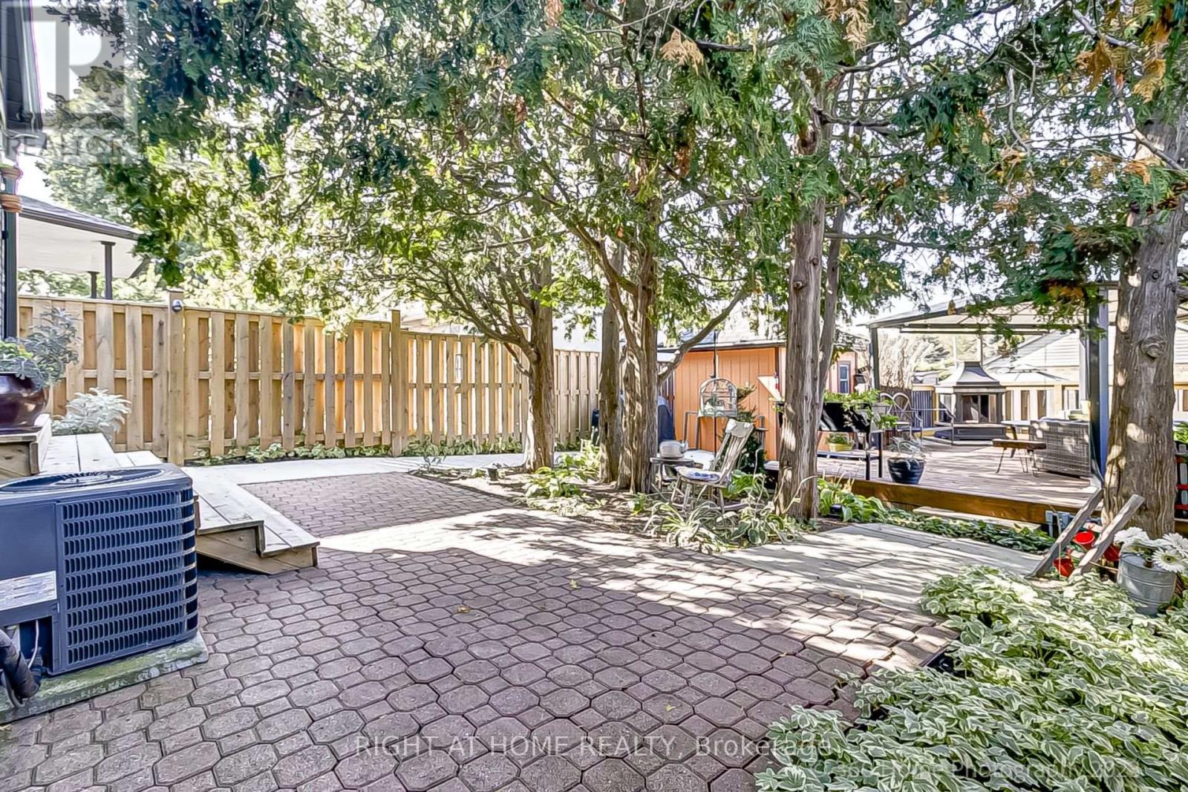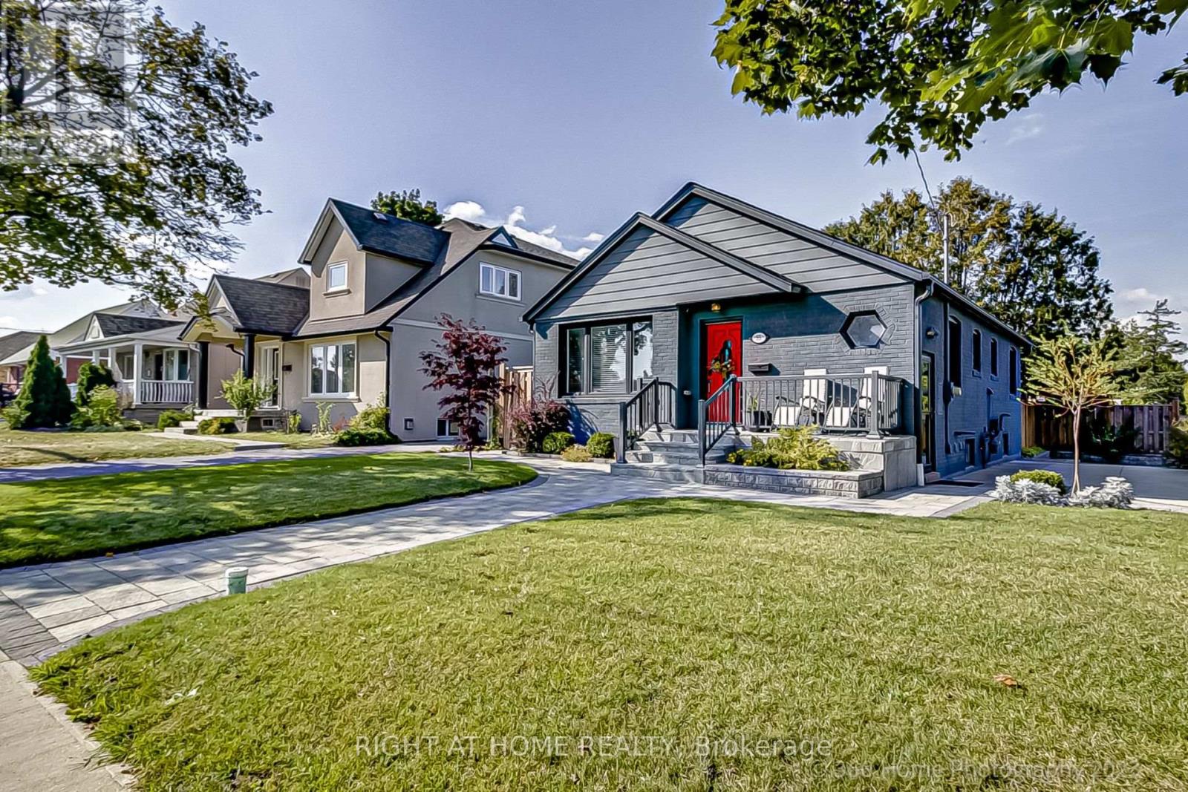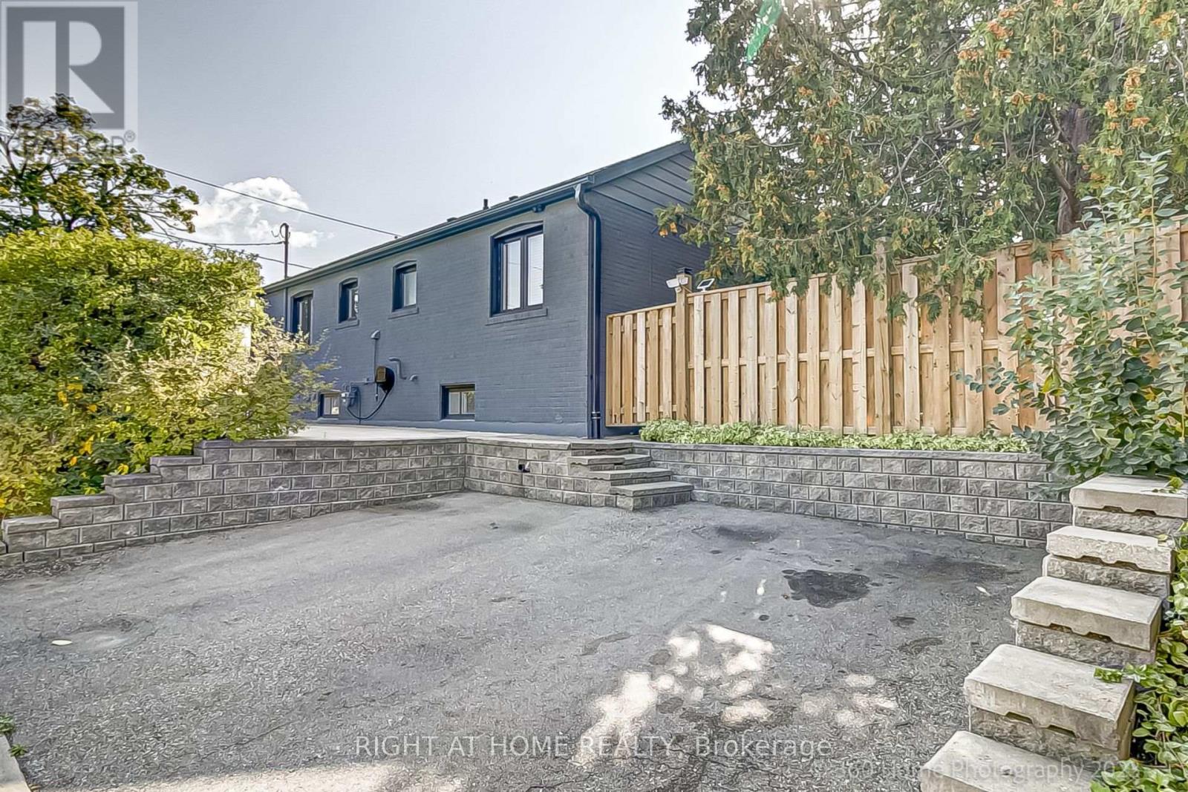85 Barrhead Crescent, Toronto (Rexdale-Kipling), Ontario M9W 3Z8 (27515742)
85 Barrhead Crescent Toronto (Rexdale-Kipling), Ontario M9W 3Z8
$1,199,999
Welcome home to this modern bungalow featuring 3+2 bedrooms, 2+1 baths. Main floor offers lots of natural lighting with open concept design that's perfect for modern lifestyles. Countless upgrades including smudge free stainless steel appliances, gas stove, quartz counter top, and center island with breakfast bar. Hardwood floors through-out main floor, tons of pot lights and so much more. Fully renovated basement with separate entrance for excellent income potential or in-law suite. Front yard irrigation system, backyard garden lights. Main level provides a direct walk-out to your backyard oasis. Enjoy a morning coffee or an evening cocktail on your huge deck surrounded by beautiful cedar trees and a perennial garden. Immeasurable pride of ownership. **** EXTRAS **** Gazebo and Shed in Backyard (id:58332)
Property Details
| MLS® Number | W9386664 |
| Property Type | Single Family |
| Community Name | Rexdale-Kipling |
| Features | In-law Suite |
| ParkingSpaceTotal | 2 |
| Structure | Deck, Shed |
Building
| BathroomTotal | 3 |
| BedroomsAboveGround | 3 |
| BedroomsBelowGround | 2 |
| BedroomsTotal | 5 |
| Appliances | Water Heater, Blinds, Dishwasher, Dryer, Refrigerator, Stove, Washer |
| ArchitecturalStyle | Bungalow |
| BasementFeatures | Apartment In Basement, Separate Entrance |
| BasementType | N/a |
| ConstructionStyleAttachment | Detached |
| CoolingType | Central Air Conditioning |
| ExteriorFinish | Brick |
| FlooringType | Hardwood, Laminate |
| FoundationType | Unknown |
| HalfBathTotal | 1 |
| HeatingFuel | Natural Gas |
| HeatingType | Forced Air |
| StoriesTotal | 1 |
| Type | House |
| UtilityWater | Municipal Water |
Land
| Acreage | No |
| FenceType | Fenced Yard |
| LandscapeFeatures | Lawn Sprinkler, Landscaped |
| Sewer | Sanitary Sewer |
| SizeDepth | 112 Ft |
| SizeFrontage | 45 Ft |
| SizeIrregular | 45 X 112 Ft |
| SizeTotalText | 45 X 112 Ft|under 1/2 Acre |
| ZoningDescription | Residential |
Rooms
| Level | Type | Length | Width | Dimensions |
|---|---|---|---|---|
| Basement | Living Room | Measurements not available | ||
| Basement | Dining Room | Measurements not available | ||
| Basement | Bedroom | Measurements not available | ||
| Basement | Bedroom | Measurements not available | ||
| Main Level | Living Room | 4.72 m | 3.2 m | 4.72 m x 3.2 m |
| Main Level | Kitchen | Measurements not available | ||
| Main Level | Primary Bedroom | 3.44 m | 3.04 m | 3.44 m x 3.04 m |
| Main Level | Bedroom 2 | 3.35 m | 2.47 m | 3.35 m x 2.47 m |
| Main Level | Bedroom 3 | 3.04 m | 2.46 m | 3.04 m x 2.46 m |
Utilities
| Cable | Available |
| Sewer | Available |
Interested?
Contact us for more information
Sabiha Secord
Salesperson
480 Eglinton Ave West #30, 106498
Mississauga, Ontario L5R 0G2






































