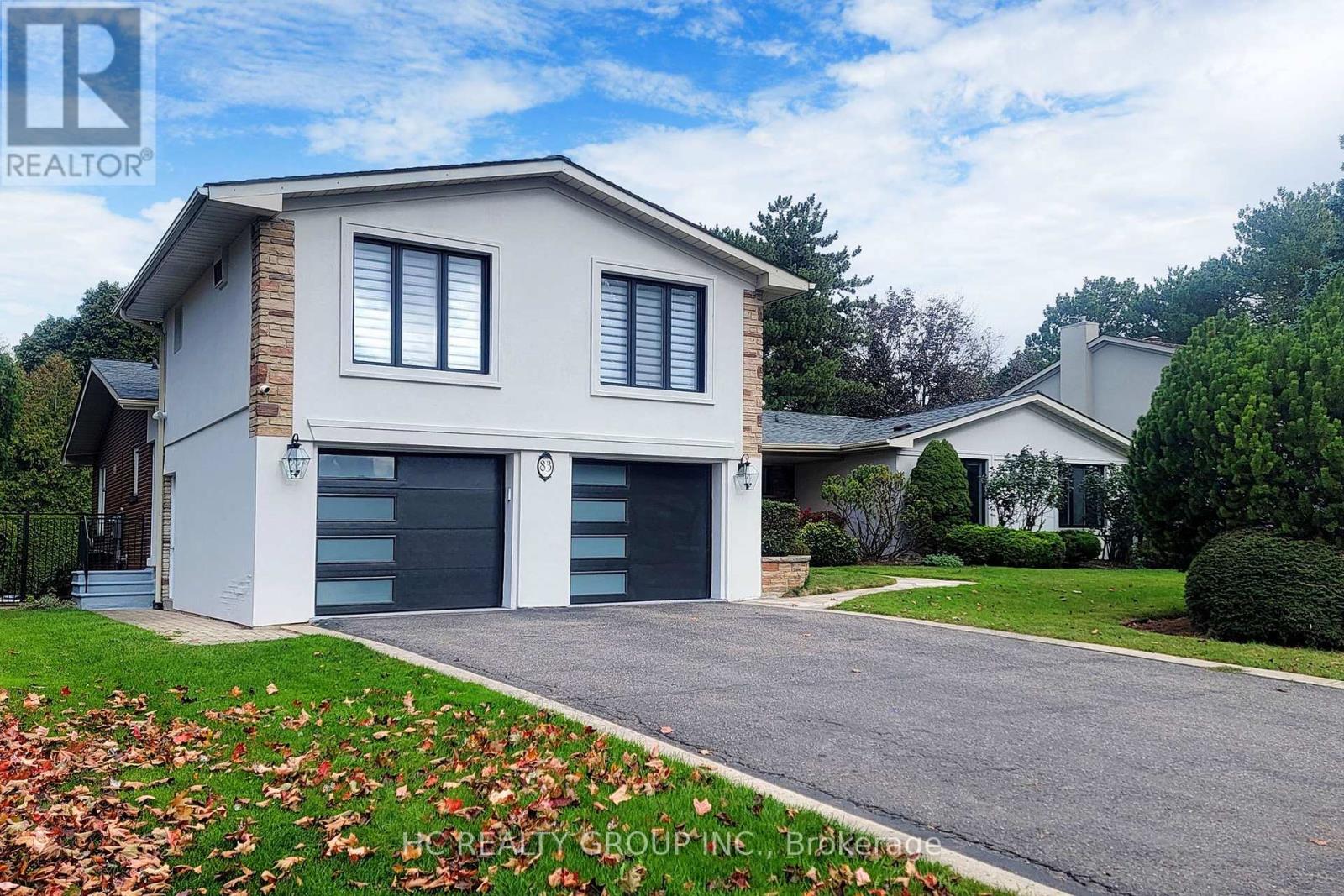83 Fairway Heights Drive, Markham (Bayview Fairway-Bayview Country Club Estates), Ontario L3T 3A7 (27417064)
83 Fairway Heights Drive Markham (Bayview Fairway-Bayview Country Club Estates), Ontario L3T 3A7
6 Bedroom
6 Bathroom
Bungalow
Fireplace
Central Air Conditioning
Forced Air
$7,800 Monthly
Magnificent Views Of Private Bayview Golf and Country Club Golf Course.Top of Line Appliances. Modern Upgrades Near 6000 Sqf Living Space.Perfect Lot 100x 150 feet Live or Rebuilt. Unbeatable Location: Close to Highway 404, and 407, Public Transit, Schools, Shopping Malls and Much Much More!!! **** EXTRAS **** Top of Line Appliances, Security Cameras, Sauna, Sprinklers, Back to Privafe Golf Course. (id:58332)
Property Details
| MLS® Number | N9350296 |
| Property Type | Single Family |
| Community Name | Bayview Fairway-Bayview Country Club Estates |
| ParkingSpaceTotal | 6 |
Building
| BathroomTotal | 6 |
| BedroomsAboveGround | 4 |
| BedroomsBelowGround | 2 |
| BedroomsTotal | 6 |
| Appliances | Central Vacuum |
| ArchitecturalStyle | Bungalow |
| BasementDevelopment | Finished |
| BasementFeatures | Walk-up |
| BasementType | N/a (finished) |
| ConstructionStyleAttachment | Detached |
| CoolingType | Central Air Conditioning |
| ExteriorFinish | Brick |
| FireplacePresent | Yes |
| FlooringType | Hardwood |
| FoundationType | Concrete |
| HalfBathTotal | 1 |
| HeatingFuel | Natural Gas |
| HeatingType | Forced Air |
| StoriesTotal | 1 |
| Type | House |
| UtilityWater | Municipal Water |
Parking
| Garage |
Land
| Acreage | No |
| Sewer | Sanitary Sewer |
| SizeDepth | 150 Ft |
| SizeFrontage | 100 Ft |
| SizeIrregular | 100 X 150 Ft |
| SizeTotalText | 100 X 150 Ft |
Rooms
| Level | Type | Length | Width | Dimensions |
|---|---|---|---|---|
| Lower Level | Recreational, Games Room | 9.04 m | 7.16 m | 9.04 m x 7.16 m |
| Main Level | Family Room | 7.34 m | 4.57 m | 7.34 m x 4.57 m |
| Main Level | Dining Room | 4.55 m | 4.55 m | 4.55 m x 4.55 m |
| Main Level | Kitchen | 6.05 m | 4 m | 6.05 m x 4 m |
| Main Level | Living Room | 4.5 m | 4.34 m | 4.5 m x 4.34 m |
| Main Level | Primary Bedroom | 6.05 m | 4.57 m | 6.05 m x 4.57 m |
| Main Level | Bedroom 2 | 5.05 m | 3.66 m | 5.05 m x 3.66 m |
| Main Level | Bedroom 3 | 4.45 m | 3.89 m | 4.45 m x 3.89 m |
| Upper Level | Bedroom 4 | 7.11 m | 5.69 m | 7.11 m x 5.69 m |
Interested?
Contact us for more information
Derek Li
Broker
Hc Realty Group Inc.
9206 Leslie St 2nd Flr
Richmond Hill, Ontario L4B 2N8
9206 Leslie St 2nd Flr
Richmond Hill, Ontario L4B 2N8





































