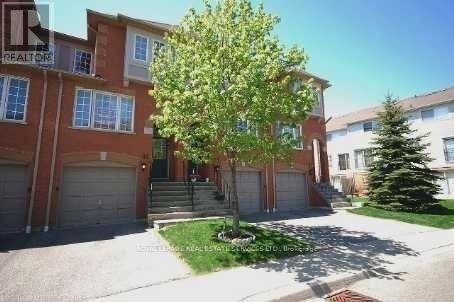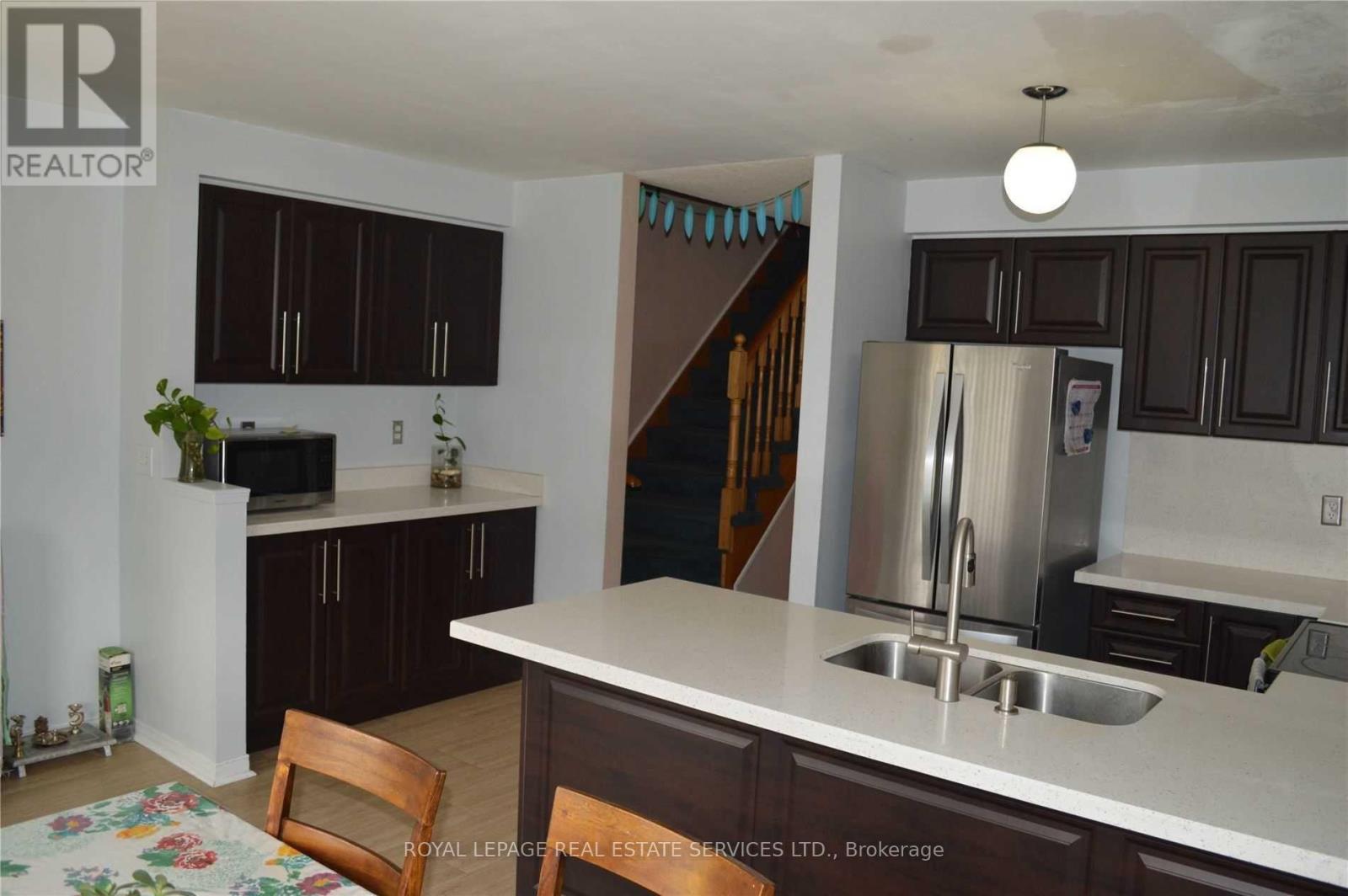83 – 5030 Heatherleigh Avenue, Mississauga, Ontario L5V 2G7 (27342809)
83 - 5030 Heatherleigh Avenue Mississauga, Ontario L5V 2G7
3 Bedroom
2 Bathroom
Fireplace
Central Air Conditioning
Forced Air
$897,000Maintenance, Common Area Maintenance, Insurance, Parking
$292 Monthly
Maintenance, Common Area Maintenance, Insurance, Parking
$292 MonthlyThis lovely 3 bedroom townhome is one of the largest models in the complex, children's parks and central to everything, close to public transit, hwy 403 & 401, shopping, part of prestigious rick hansen school system. Home features large eat-in kitchen, family room with walk-out to a patio and interior access to garage. (id:58332)
Property Details
| MLS® Number | W9282755 |
| Property Type | Single Family |
| Community Name | East Credit |
| AmenitiesNearBy | Hospital, Park, Place Of Worship, Public Transit, Schools |
| CommunityFeatures | Pet Restrictions |
| Features | Balcony |
| ParkingSpaceTotal | 2 |
Building
| BathroomTotal | 2 |
| BedroomsAboveGround | 3 |
| BedroomsTotal | 3 |
| BasementDevelopment | Finished |
| BasementFeatures | Walk Out |
| BasementType | N/a (finished) |
| CoolingType | Central Air Conditioning |
| ExteriorFinish | Brick, Brick Facing |
| FireplacePresent | Yes |
| FlooringType | Laminate, Ceramic, Carpeted |
| HalfBathTotal | 1 |
| HeatingFuel | Natural Gas |
| HeatingType | Forced Air |
| StoriesTotal | 3 |
| Type | Row / Townhouse |
Parking
| Garage |
Land
| Acreage | No |
| LandAmenities | Hospital, Park, Place Of Worship, Public Transit, Schools |
Rooms
| Level | Type | Length | Width | Dimensions |
|---|---|---|---|---|
| Second Level | Living Room | 4.59 m | 6.1 m | 4.59 m x 6.1 m |
| Second Level | Dining Room | 4.59 m | 6.1 m | 4.59 m x 6.1 m |
| Second Level | Kitchen | 4.59 m | 5.35 m | 4.59 m x 5.35 m |
| Third Level | Primary Bedroom | 3.88 m | 4.37 m | 3.88 m x 4.37 m |
| Third Level | Bedroom 2 | 2.59 m | 3.88 m | 2.59 m x 3.88 m |
| Third Level | Bedroom 3 | 3.15 m | 2.74 m | 3.15 m x 2.74 m |
| Ground Level | Recreational, Games Room | 3.15 m | 2.74 m | 3.15 m x 2.74 m |
| Ground Level | Laundry Room | Measurements not available |
https://www.realtor.ca/real-estate/27342809/83-5030-heatherleigh-avenue-mississauga-east-credit
Interested?
Contact us for more information
Muhammad Chhabra
Salesperson
Royal LePage Real Estate Services Ltd.
2520 Eglinton Ave West #207c
Mississauga, Ontario L5M 0Y4
2520 Eglinton Ave West #207c
Mississauga, Ontario L5M 0Y4
















