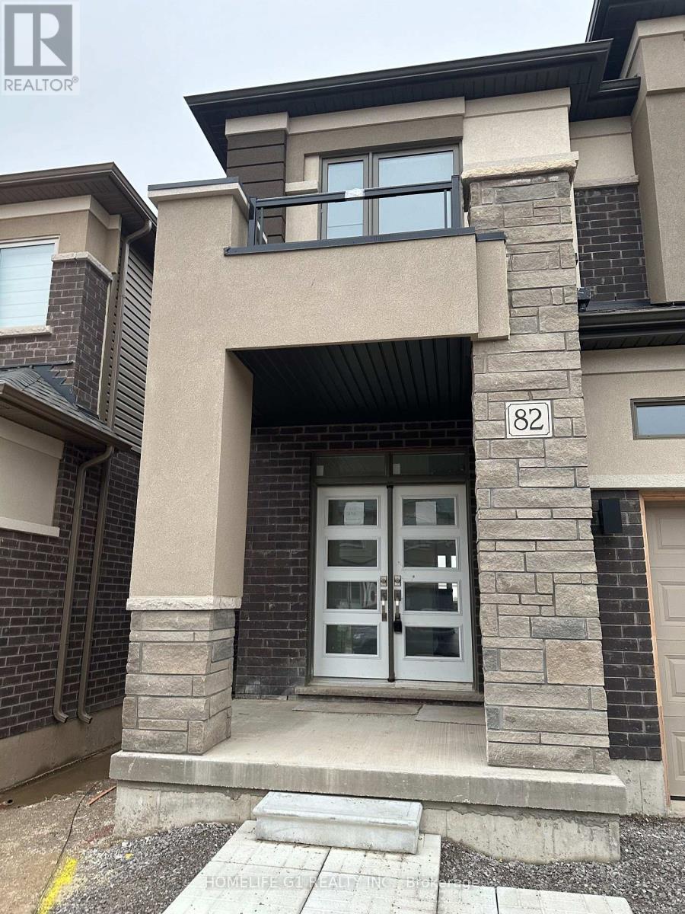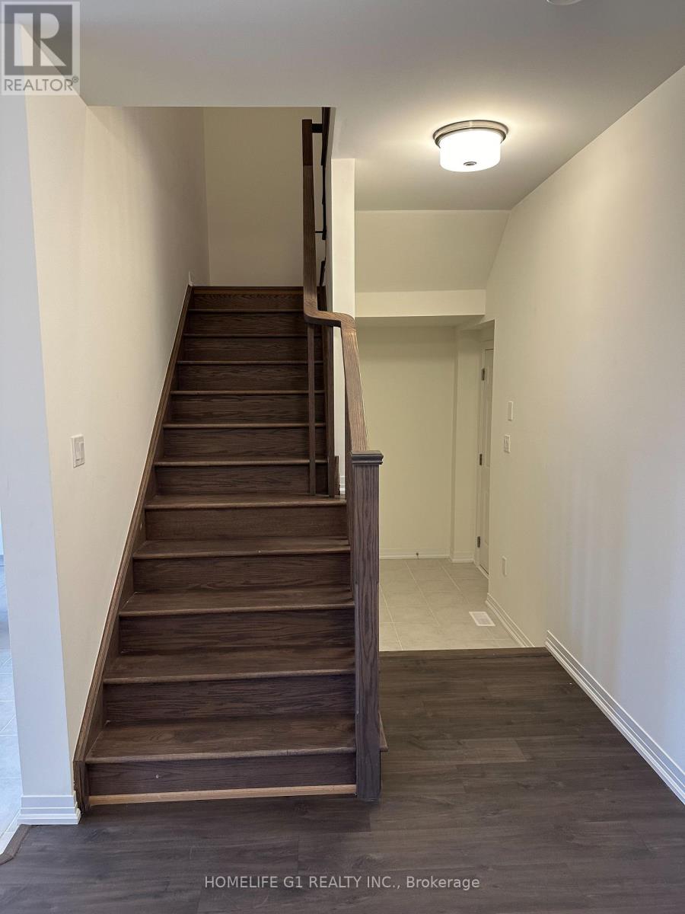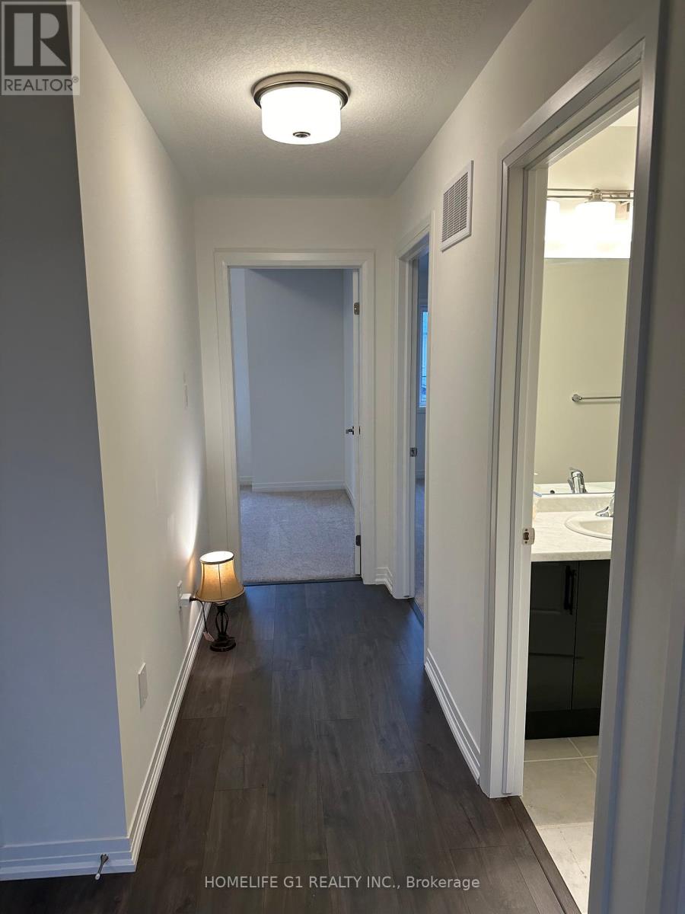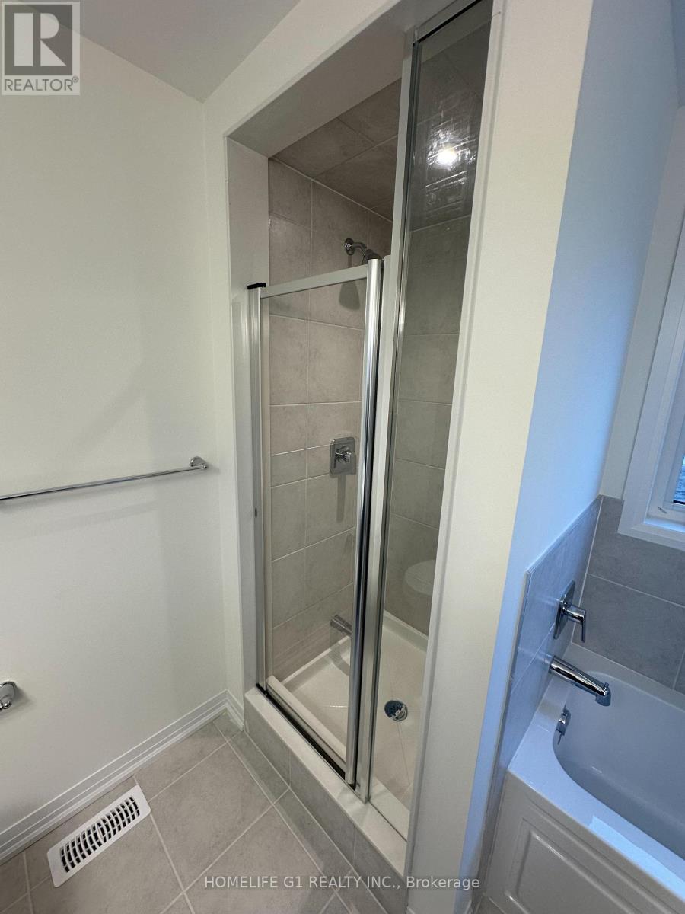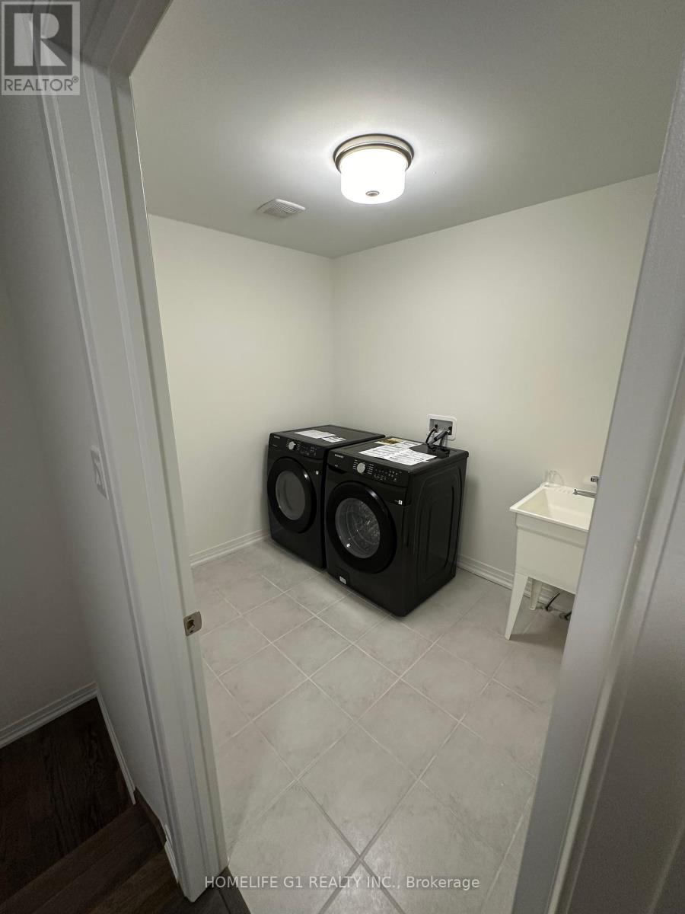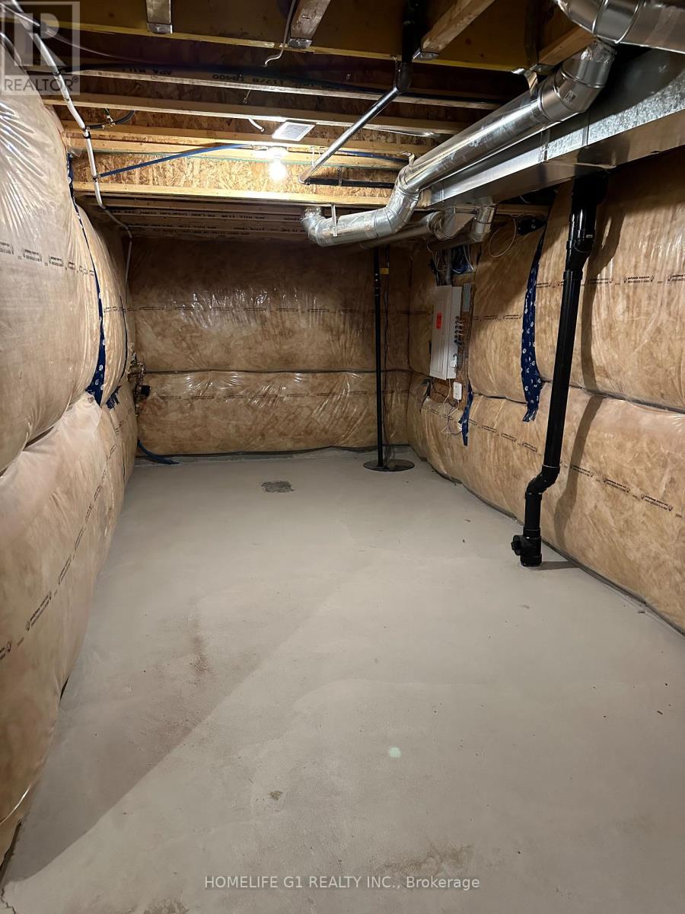82 Hitchman Street, Brant, Ontario N3L 0M1 (27300987)
82 Hitchman Street Brant, Ontario N3L 0M1
$959,990
Beautiful 2218 sqft Detached Home Located In The Scenic Ridge East Community In Paris. Brand New House with 4 Large Bedrooms and 3.5 Bathrooms. Extra Full Bathroom Added On The Second Floor As An Upgrade ($10k Value - Ensuite To Fourth Bedroom). Two Massive Walk-In Closets In The PrimaryBedroom. Huge Laundry Room Located On The Second Floor. Modern Elevation With Thousands Spent OnUpgrades. Upgraded Huge Double Door Entry, Modern Kitchen Cabinets, Laminate Installed On The First Floor And Second Floor Hallway, Stairs Stained To Match The Floor. Upgraded Kitchen, Powder Room and Primary Ensuite Faucets and Fixtures. Brand New 5 Piece Appliances Included. Located Close to HWY403, The Brant Sports Complex, And Tim Hortons Plaza. (id:58332)
Property Details
| MLS® Number | X9258115 |
| Property Type | Single Family |
| Community Name | Paris |
| AmenitiesNearBy | Hospital, Park |
| CommunityFeatures | Community Centre |
| ParkingSpaceTotal | 4 |
Building
| BathroomTotal | 4 |
| BedroomsAboveGround | 4 |
| BedroomsTotal | 4 |
| Appliances | Dishwasher, Dryer, Refrigerator, Stove, Washer |
| BasementDevelopment | Unfinished |
| BasementType | N/a (unfinished) |
| ConstructionStyleAttachment | Detached |
| ExteriorFinish | Brick, Stone |
| FoundationType | Stone, Brick |
| HalfBathTotal | 1 |
| HeatingFuel | Natural Gas |
| HeatingType | Forced Air |
| StoriesTotal | 2 |
| Type | House |
| UtilityWater | Municipal Water |
Parking
| Attached Garage |
Land
| Acreage | No |
| LandAmenities | Hospital, Park |
| SizeDepth | 93 Ft |
| SizeFrontage | 36 Ft |
| SizeIrregular | 36.09 X 93.5 Ft |
| SizeTotalText | 36.09 X 93.5 Ft |
Rooms
| Level | Type | Length | Width | Dimensions |
|---|---|---|---|---|
| Second Level | Bathroom | Measurements not available | ||
| Second Level | Bathroom | Measurements not available | ||
| Second Level | Primary Bedroom | 4 m | 4.78 m | 4 m x 4.78 m |
| Second Level | Bedroom 2 | 5.6 m | 1 m | 5.6 m x 1 m |
| Second Level | Bedroom 3 | 2.98 m | 3.9 m | 2.98 m x 3.9 m |
| Second Level | Bedroom 4 | 3.1 m | 3 m | 3.1 m x 3 m |
| Second Level | Bathroom | Measurements not available | ||
| Main Level | Dining Room | 3.77 m | 3.04 m | 3.77 m x 3.04 m |
| Main Level | Great Room | 3.53 m | 4.26 m | 3.53 m x 4.26 m |
| Main Level | Kitchen | 2.62 m | 4.6 m | 2.62 m x 4.6 m |
| Main Level | Eating Area | 2.43 m | 3.9 m | 2.43 m x 3.9 m |
Utilities
| Cable | Available |
| Sewer | Available |
https://www.realtor.ca/real-estate/27300987/82-hitchman-street-brant-paris
Interested?
Contact us for more information
Arjun Chhabra
Salesperson
202 - 2260 Bovaird Dr East
Brampton, Ontario L6R 3J5
Taranvir Toor
Salesperson
202 - 2260 Bovaird Dr East
Brampton, Ontario L6R 3J5


