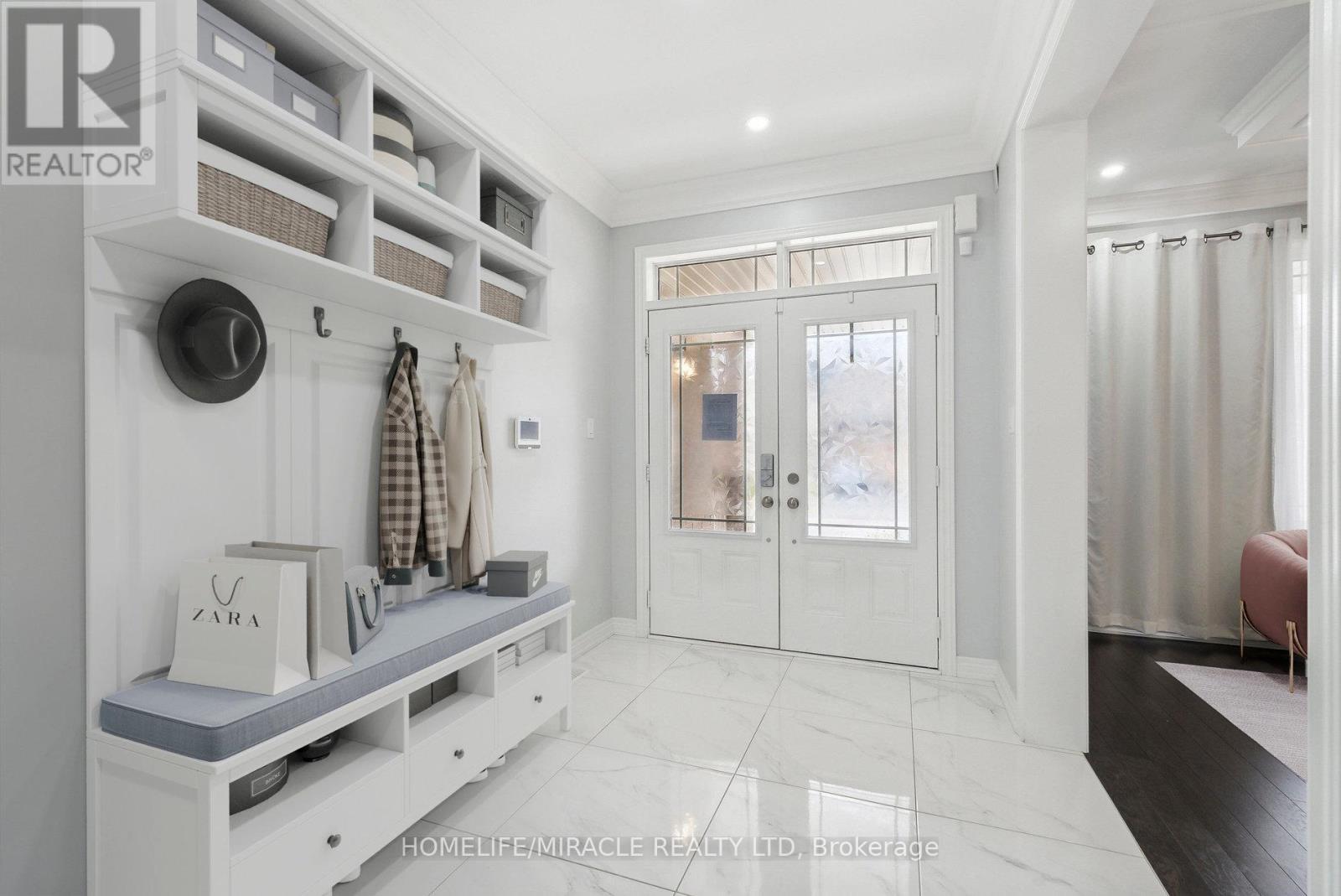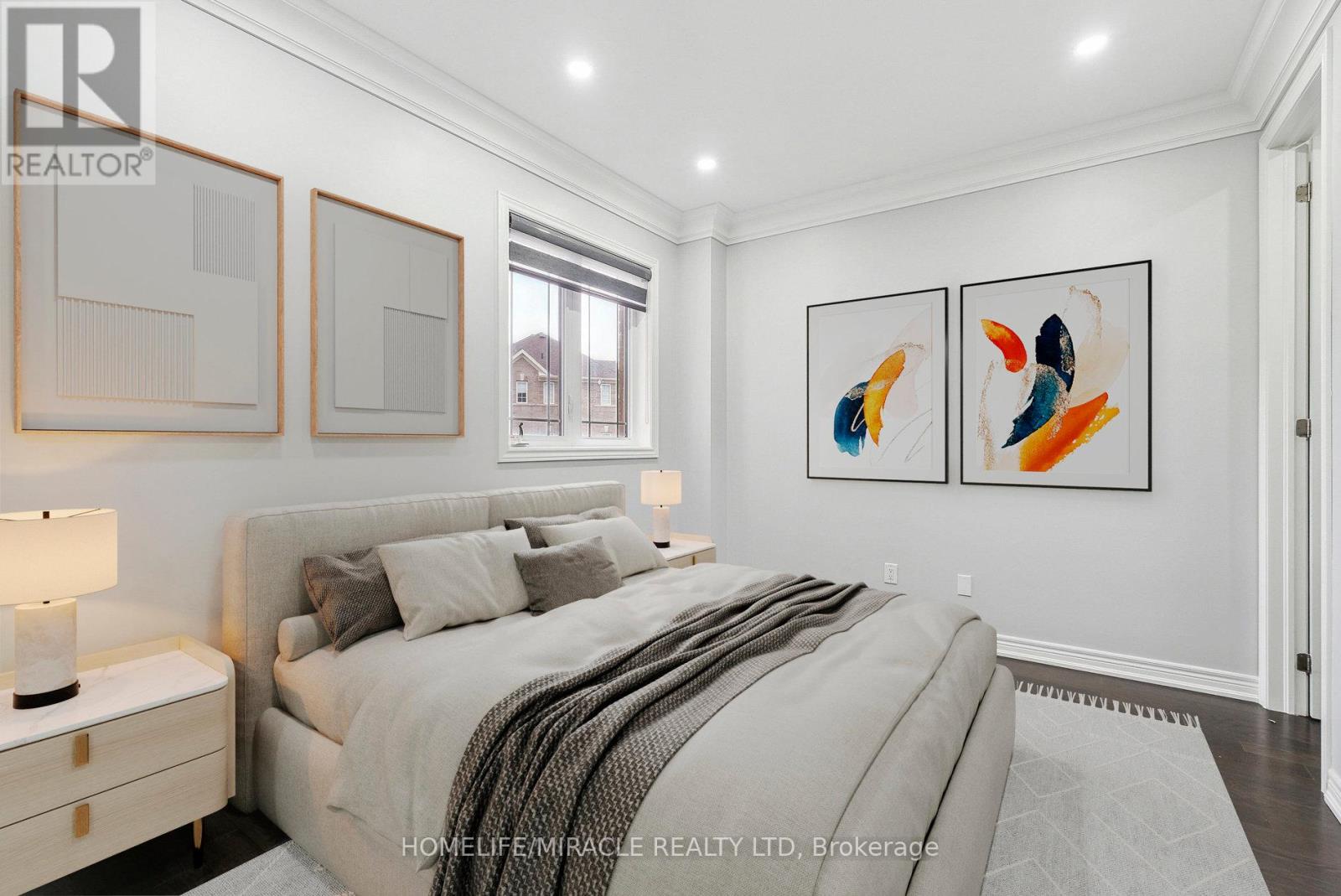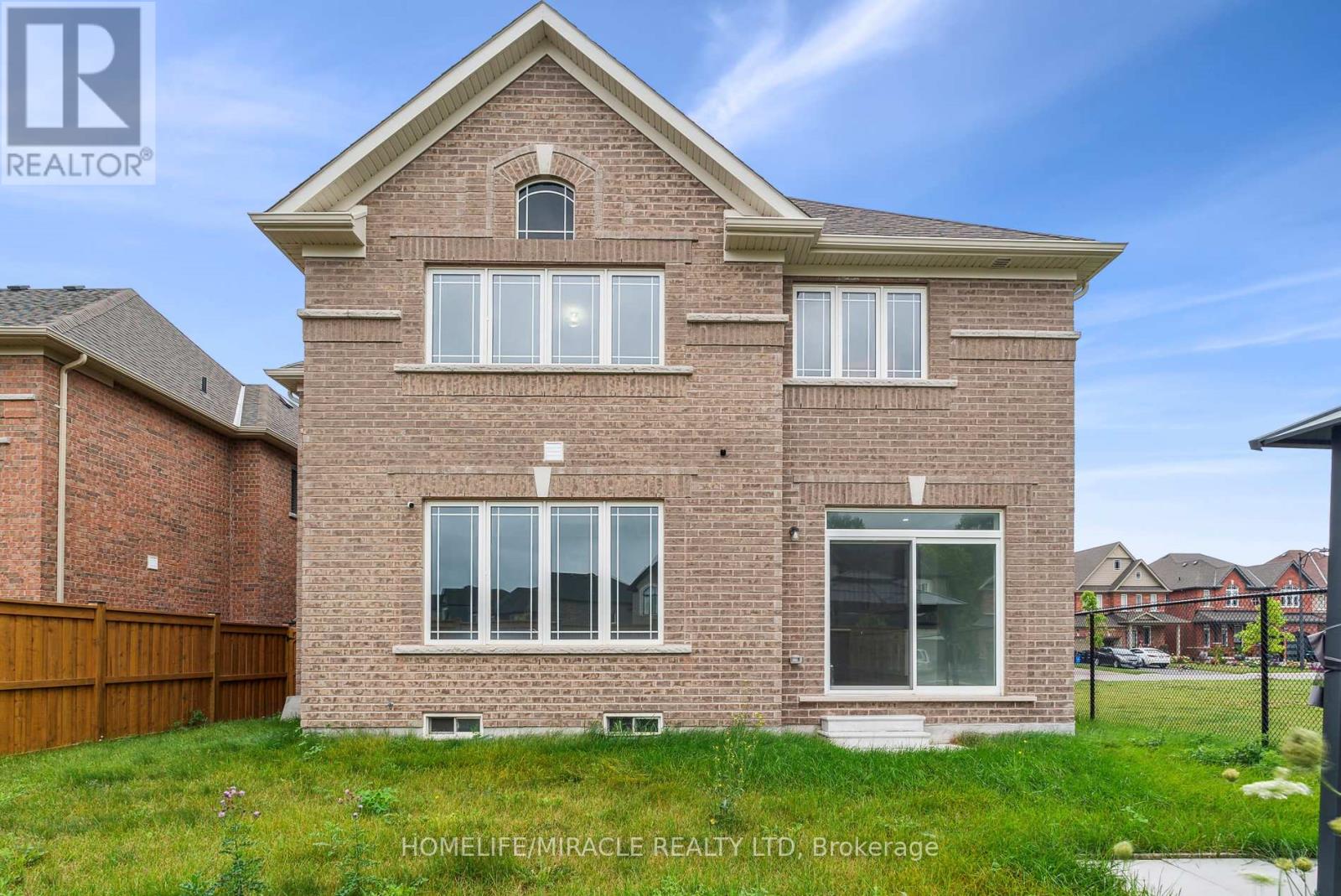811 Green Street, Innisfil, Ontario L0L 1W0 (27343622)
811 Green Street Innisfil, Ontario L0L 1W0
4 Bedroom
4 Bathroom
Fireplace
Central Air Conditioning
Forced Air
$1,240,000
Wow Is The Only Word To Describe This Stunning Home!! House is Virtually staged to show full potential. Custom Kitchen with Quartz countertop, smooth Ceiling, Pot Lights, waffle ceiling, too many upgrades to list!! Great for families, kids and pets - Close To All Amenities Including Golf Courses, Beaches, Parks, Schools, Grocery Stores. **** EXTRAS **** refer to sch C (id:58332)
Property Details
| MLS® Number | N9283171 |
| Property Type | Single Family |
| Community Name | Lefroy |
| ParkingSpaceTotal | 4 |
Building
| BathroomTotal | 4 |
| BedroomsAboveGround | 4 |
| BedroomsTotal | 4 |
| BasementDevelopment | Unfinished |
| BasementType | N/a (unfinished) |
| ConstructionStyleAttachment | Detached |
| CoolingType | Central Air Conditioning |
| ExteriorFinish | Brick |
| FireplacePresent | Yes |
| FlooringType | Hardwood, Porcelain Tile, Carpeted |
| FoundationType | Concrete |
| HalfBathTotal | 1 |
| HeatingFuel | Natural Gas |
| HeatingType | Forced Air |
| StoriesTotal | 2 |
| Type | House |
| UtilityWater | Municipal Water |
Parking
| Attached Garage |
Land
| Acreage | No |
| Sewer | Sanitary Sewer |
| SizeDepth | 98 Ft |
| SizeFrontage | 49 Ft |
| SizeIrregular | 49.98 X 98.45 Ft |
| SizeTotalText | 49.98 X 98.45 Ft |
Rooms
| Level | Type | Length | Width | Dimensions |
|---|---|---|---|---|
| Second Level | Primary Bedroom | 5.5 m | 4.6 m | 5.5 m x 4.6 m |
| Second Level | Bedroom 2 | 5.5 m | 4.6 m | 5.5 m x 4.6 m |
| Second Level | Bedroom 3 | 4.3 m | 4 m | 4.3 m x 4 m |
| Second Level | Bedroom 4 | 3.66 m | 3.5 m | 3.66 m x 3.5 m |
| Second Level | Laundry Room | Measurements not available | ||
| Main Level | Dining Room | 4.27 m | 3.66 m | 4.27 m x 3.66 m |
| Main Level | Family Room | 5.5 m | 4 m | 5.5 m x 4 m |
| Main Level | Office | 3.66 m | 3.5 m | 3.66 m x 3.5 m |
| Main Level | Kitchen | 4 m | 3.66 m | 4 m x 3.66 m |
| Main Level | Eating Area | 4 m | 3.5 m | 4 m x 3.5 m |
https://www.realtor.ca/real-estate/27343622/811-green-street-innisfil-lefroy
Interested?
Contact us for more information
Sat Panfer
Salesperson
Homelife/miracle Realty Ltd
470 Chrysler Dr Unit 19
Brampton, Ontario L6S 0C1
470 Chrysler Dr Unit 19
Brampton, Ontario L6S 0C1
















