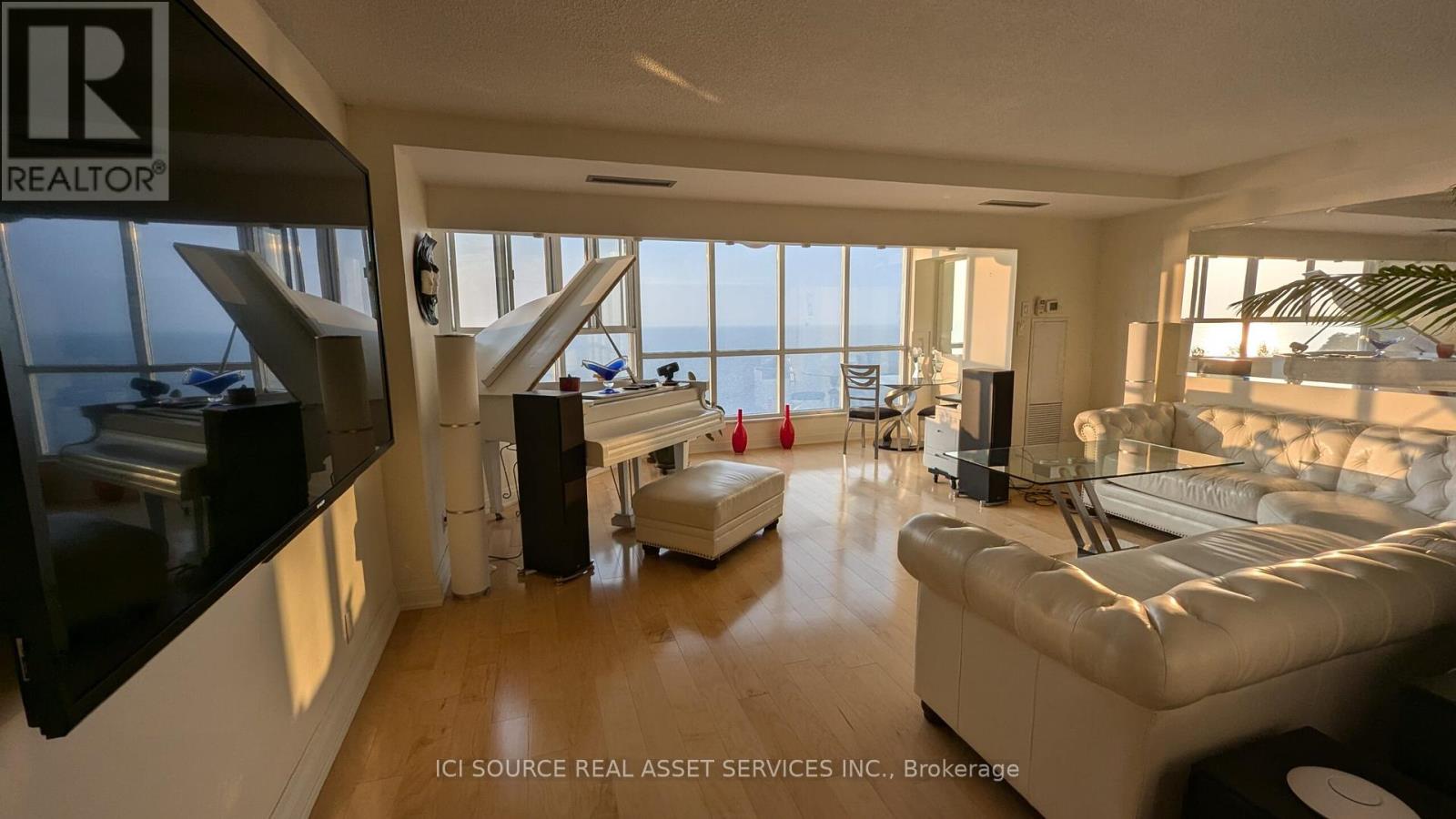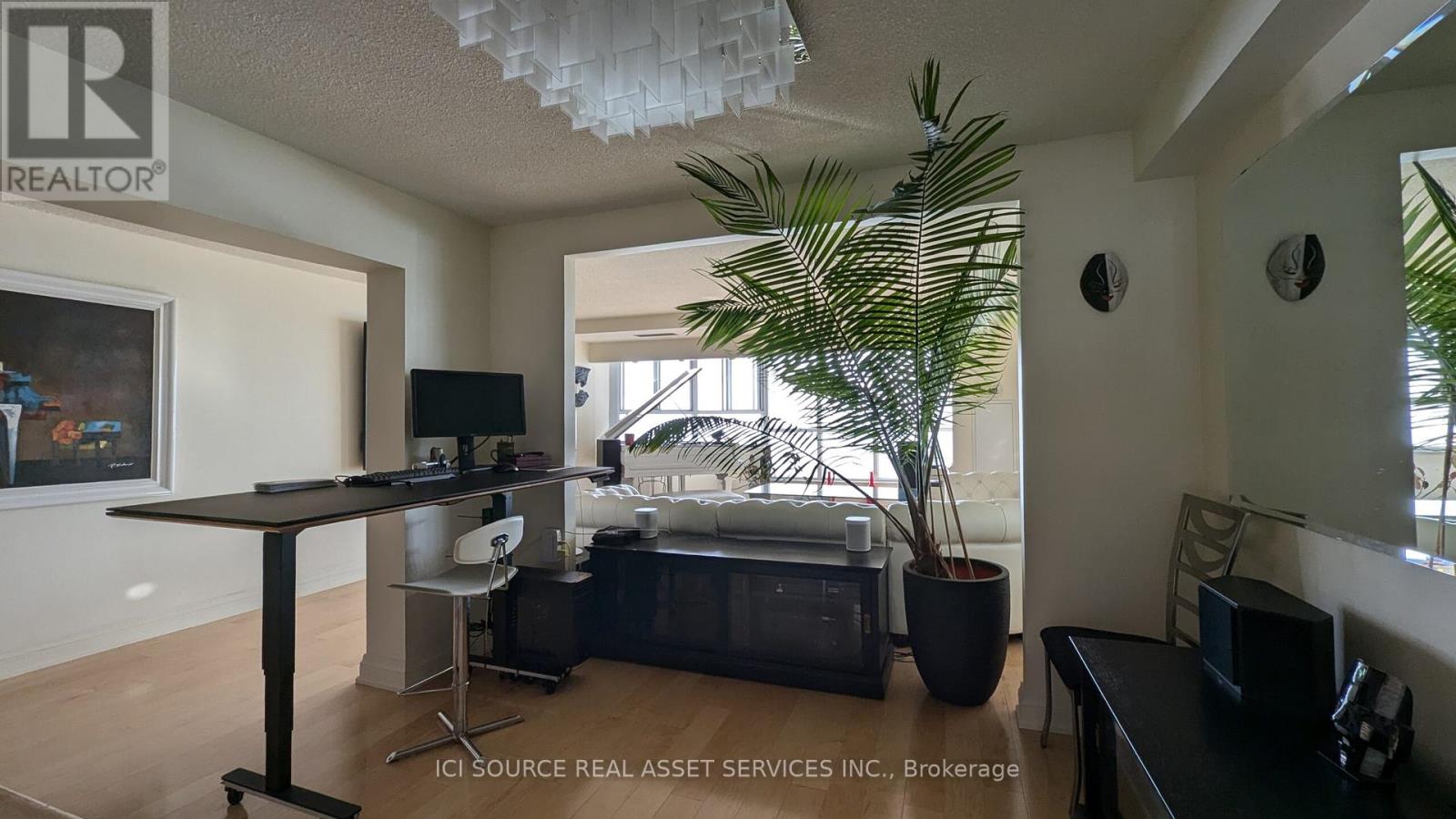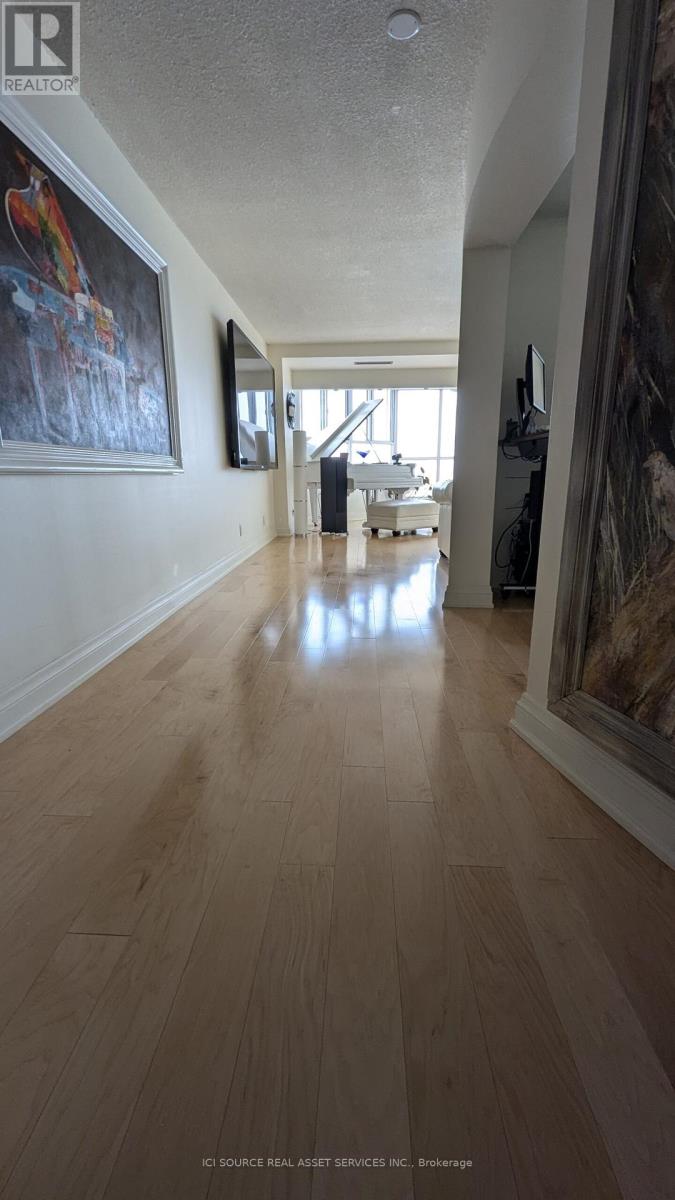808 – 5280 Lakeshore Road, Burlington, Ontario L7L 5R1 (27345461)
808 - 5280 Lakeshore Road Burlington, Ontario L7L 5R1
$849,000Maintenance, Heat, Electricity, Water, Common Area Maintenance, Insurance, Parking
$774 Monthly
Maintenance, Heat, Electricity, Water, Common Area Maintenance, Insurance, Parking
$774 MonthlySun-Kissed Waterfront Oasis Awaken to breathtaking sunrises over the pristine expanse of Lake Ontario from this bright and airy condo. Enjoy unobstructed, panoramic views that will leave you captivated. This versatile one-bedroom, one-bathroom gem offers a blank canvas for your personal design flair. High-quality laminate flooring, an upgraded kitchen overlooking the open-concept living and dining area, and a convenient ensuite laundry room create a stylish and functional space. Immerse yourself in there sort-like amenities including a heated in-ground pool, hot tub, tennis/pickleball court, lakeside BBQ area, exercise room, party room, and bicycle storage. Perfectly situated near Appleby GO Station, shopping, and the QEW, this condo offers the best of both worlds: serene waterfront living with easy city access. **** EXTRAS **** Underground Parking included, including guest parking underground and surface parking included*For Additional Property Details Click The Brochure Icon Below* (id:58332)
Property Details
| MLS® Number | W9283760 |
| Property Type | Single Family |
| Community Name | Appleby |
| CommunityFeatures | Pets Not Allowed |
| ParkingSpaceTotal | 1 |
| Structure | Breakwater |
| ViewType | Direct Water View |
Building
| BathroomTotal | 1 |
| BedroomsAboveGround | 1 |
| BedroomsBelowGround | 1 |
| BedroomsTotal | 2 |
| Amenities | Exercise Centre |
| Appliances | Intercom |
| CoolingType | Central Air Conditioning |
| ExteriorFinish | Stucco |
| HeatingFuel | Natural Gas |
| HeatingType | Forced Air |
| Type | Apartment |
Parking
| Underground |
Land
| Acreage | No |
Rooms
| Level | Type | Length | Width | Dimensions |
|---|---|---|---|---|
| Main Level | Living Room | 3.66 m | 5.33 m | 3.66 m x 5.33 m |
| Main Level | Kitchen | 2.44 m | 3.2 m | 2.44 m x 3.2 m |
| Main Level | Bedroom | 3.05 m | 5.18 m | 3.05 m x 5.18 m |
| Main Level | Bathroom | 2.06 m | 2.44 m | 2.06 m x 2.44 m |
| Main Level | Den | 2.74 m | 3.66 m | 2.74 m x 3.66 m |
| Main Level | Solarium | 2.44 m | 4.27 m | 2.44 m x 4.27 m |
| Main Level | Laundry Room | 2.06 m | 3.05 m | 2.06 m x 3.05 m |
| Main Level | Foyer | 2.06 m | 5 m | 2.06 m x 5 m |
https://www.realtor.ca/real-estate/27345461/808-5280-lakeshore-road-burlington-appleby
Interested?
Contact us for more information
James Tasca
Broker of Record














