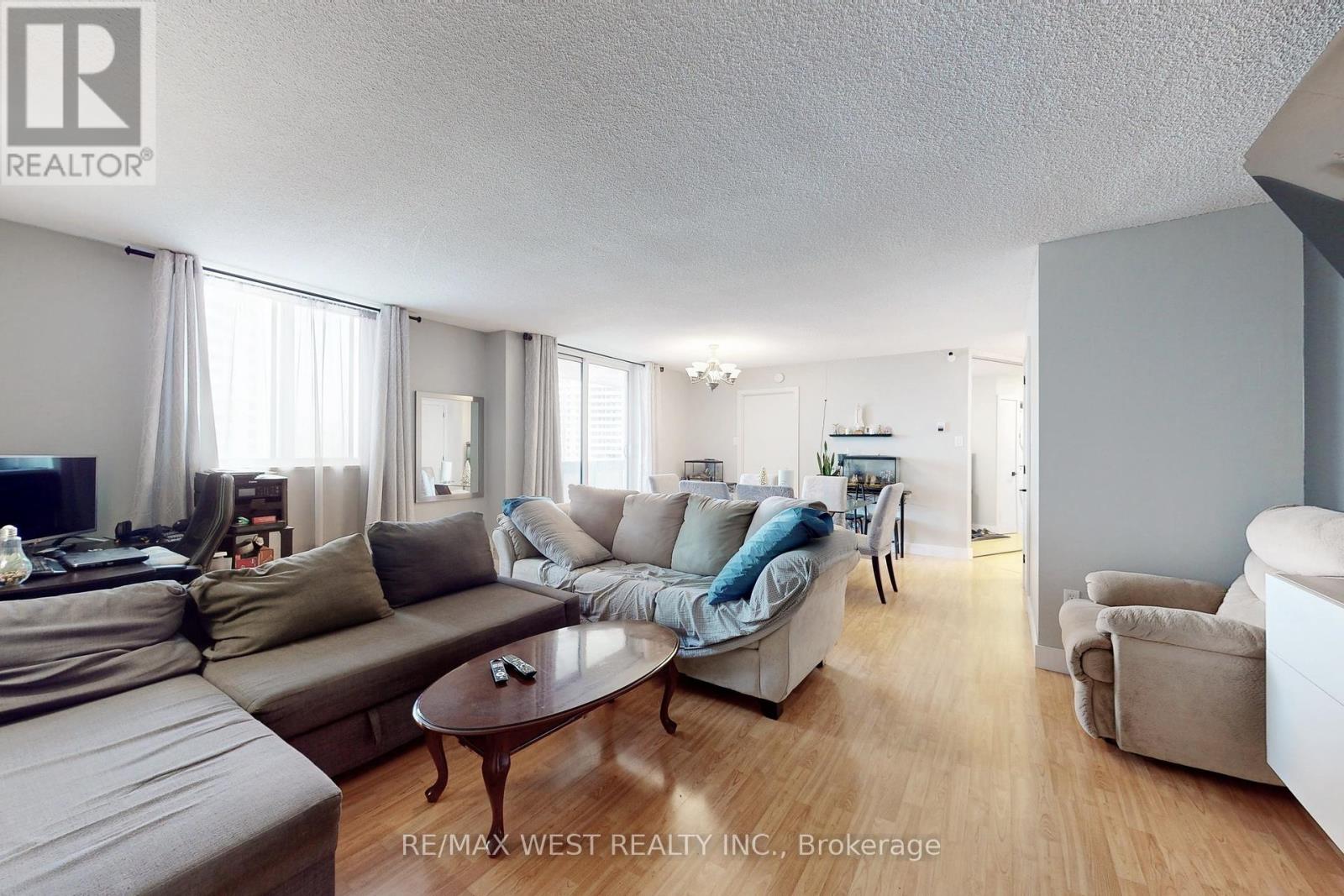808 – 5 San Romanoway, Toronto, Ontario M3N 2Y4 (27344507)
808 - 5 San Romanoway Toronto, Ontario M3N 2Y4
1 Bedroom
1 Bathroom
Hot Water Radiator Heat
$449,900Maintenance, Heat, Water, Cable TV, Common Area Maintenance, Insurance, Parking
$641.07 Monthly
Maintenance, Heat, Water, Cable TV, Common Area Maintenance, Insurance, Parking
$641.07 MonthlyWow!! Wow!! Wow!! Super Spacious Renovated Unit Over 900 Sq Ft Open Concept Living/dining, Kitchen Offers Deep Sink, Natural Stone Countertop, Vinyl Backsplash, 7 X 3 Ft Ensuite Locker, 20 X 5 Ft Balcony, Ensuite Laundry Master Br Double Closet w/ Shelving, Bath Floor By Bath Fitter, Building Has Recently Updated Windows Balcony Doors And Elevators, Maint Fees Include Internet. Please Speak To Management About Pets Allowance. (id:58332)
Property Details
| MLS® Number | W9283445 |
| Property Type | Single Family |
| Neigbourhood | Jane and Finch |
| Community Name | Black Creek |
| CommunityFeatures | Pet Restrictions |
| Features | Balcony |
| ParkingSpaceTotal | 1 |
Building
| BathroomTotal | 1 |
| BedroomsAboveGround | 1 |
| BedroomsTotal | 1 |
| Appliances | Dishwasher, Dryer, Hood Fan, Refrigerator, Stove, Washer |
| ExteriorFinish | Brick |
| FlooringType | Laminate, Linoleum |
| HeatingFuel | Natural Gas |
| HeatingType | Hot Water Radiator Heat |
| Type | Apartment |
Parking
| Underground |
Land
| Acreage | No |
Rooms
| Level | Type | Length | Width | Dimensions |
|---|---|---|---|---|
| Main Level | Living Room | 3.78 m | 6.07 m | 3.78 m x 6.07 m |
| Main Level | Dining Room | 3.76 m | 4.67 m | 3.76 m x 4.67 m |
| Main Level | Kitchen | 3.96 m | 2.97 m | 3.96 m x 2.97 m |
| Main Level | Primary Bedroom | 3.58 m | 4.11 m | 3.58 m x 4.11 m |
https://www.realtor.ca/real-estate/27344507/808-5-san-romanoway-toronto-black-creek
Interested?
Contact us for more information
Sandra Torres
Broker
RE/MAX West Realty Inc.

































