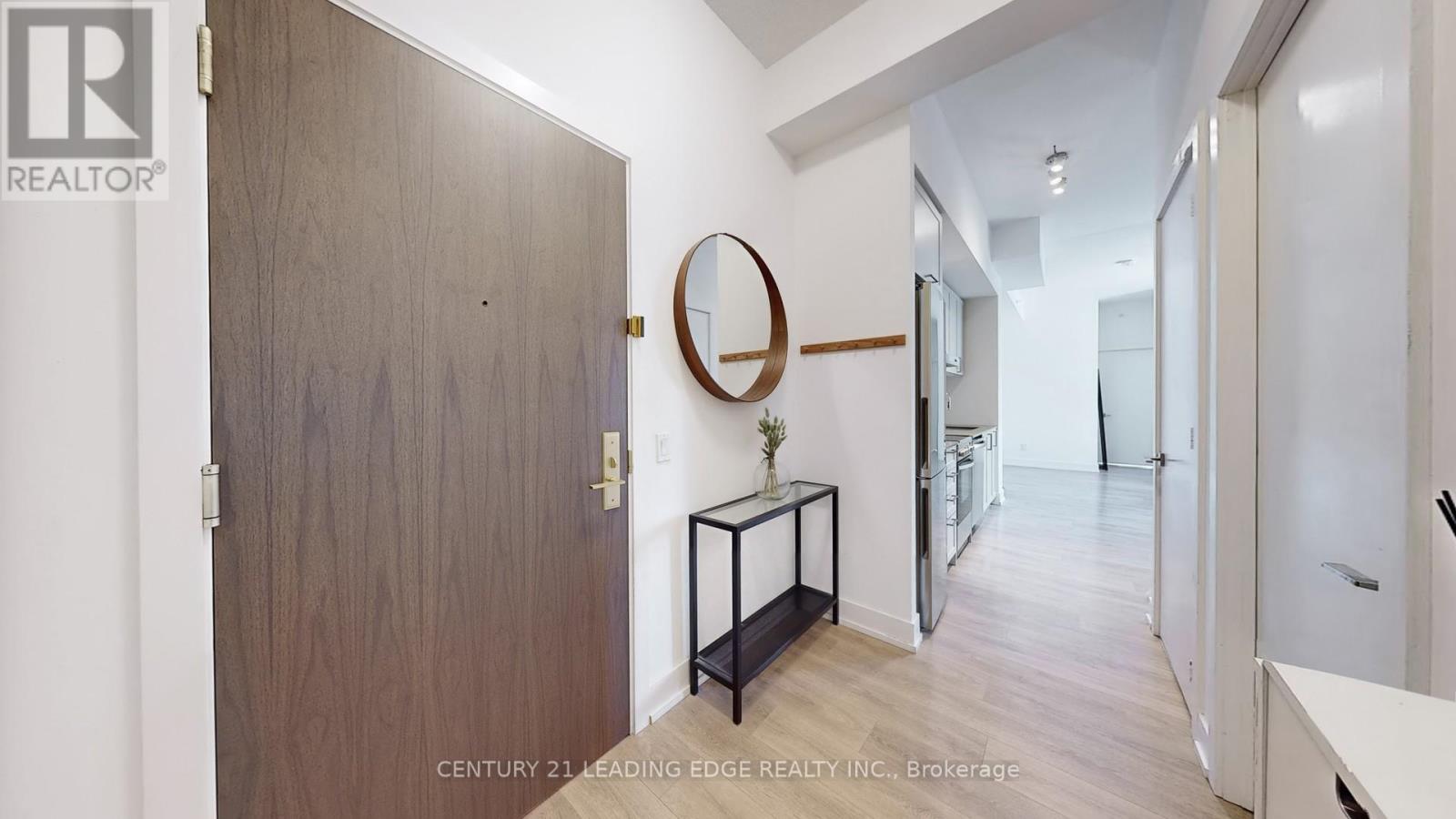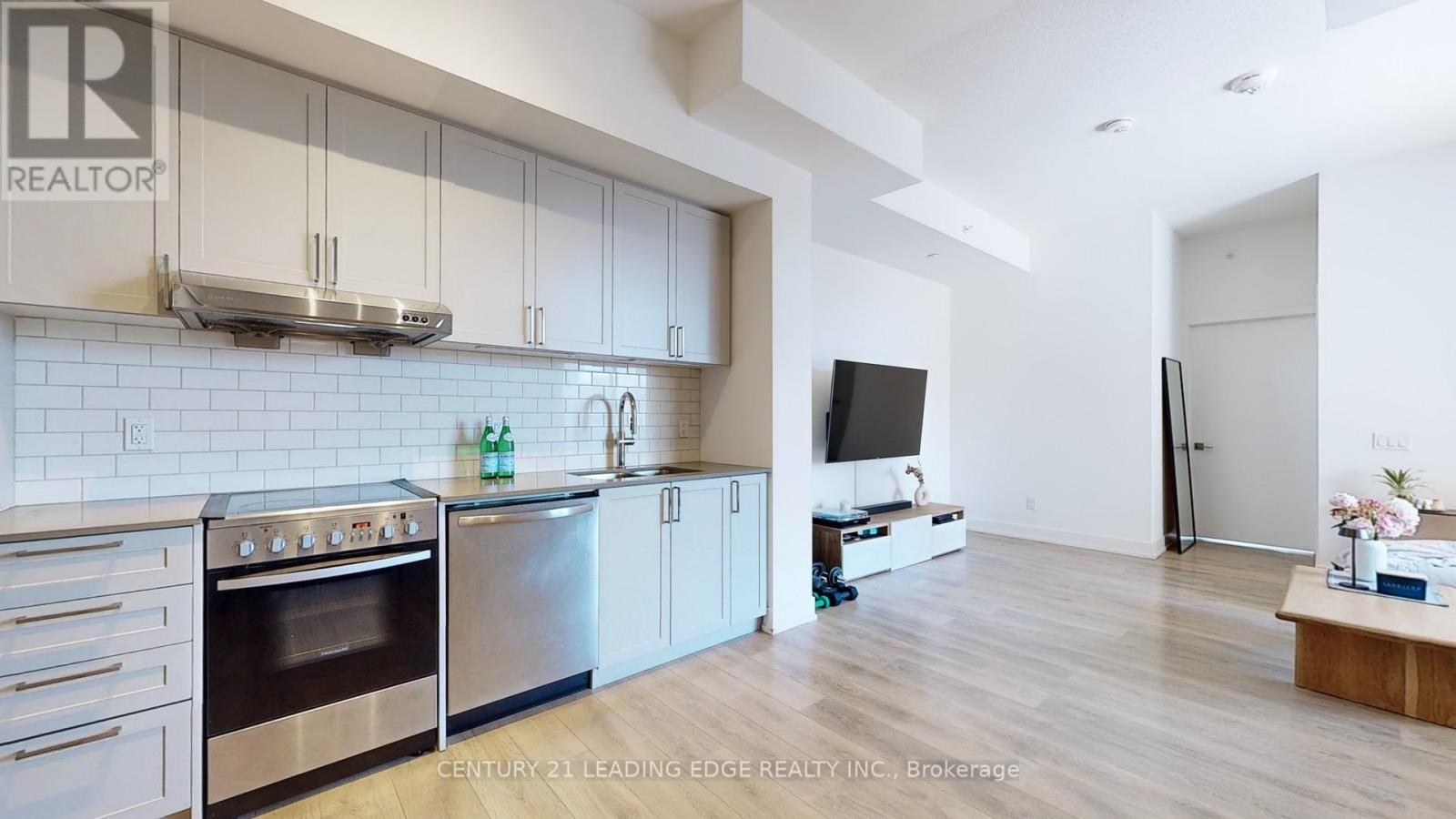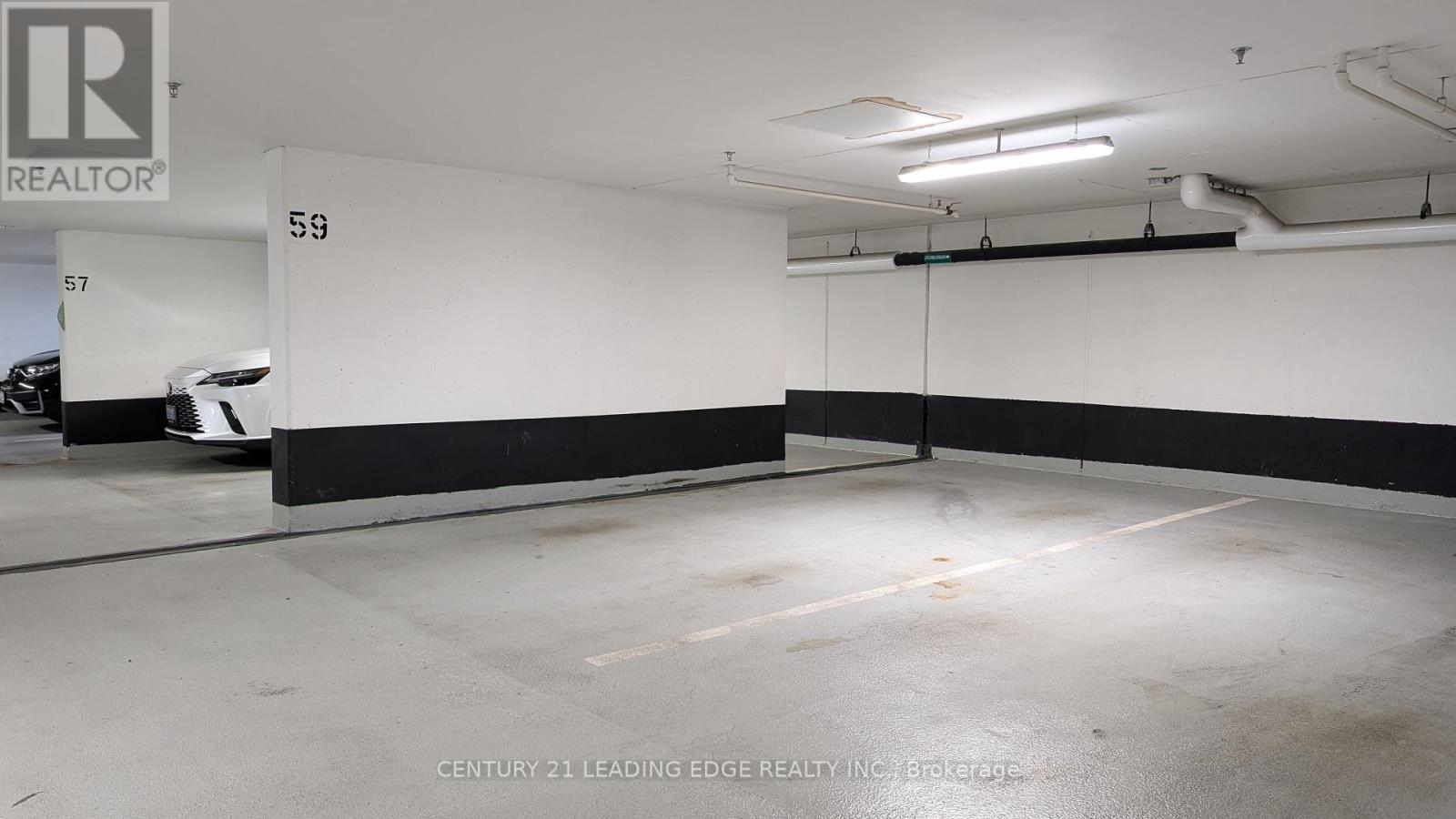806w – 268 Buchanan Drive, Markham (Unionville), Ontario L3R 8G9 (27284572)
806w - 268 Buchanan Drive Markham (Unionville), Ontario L3R 8G9
$899,000Maintenance, Heat, Water, Common Area Maintenance, Insurance, Parking
$821.59 Monthly
Maintenance, Heat, Water, Common Area Maintenance, Insurance, Parking
$821.59 MonthlyRarely Offered 2 Bdrm + Den, 2 Bath & 2 Parking At Prestigious Unionville Gardens! Luxury Corner Unit Offering 10 Ft Ceilings, 888 Sqft, Two Balconies W/ Lots Of Natural Light (SE Facing). Functional & Spacious Layout Living/Dining & Kitchen. Upgraded Kitchen Cabinets, Quartz Countertop & Backsplash. Split 2 Bdrm, Spacious Den W/ Window & Enclosed Door (Can Be 3rd Bdrm), Wide Foyer, Laminate Floor Throughout & Smooth Ceilings. Hotel Style Amenities: 24hr Concierge, Guest Suites, Gym, Party Room, Karaoke Room, Mahjong Room, Cold Plunge, Pool & More. Steps From Unionville High School (Ranked 8.9), Whole Foods, No Frills, Shoppers Drug Mart, Restaurants, Banks, Viva/YRT. Near DT Markham, Hwy404/407, GO Train. S/S Fridge, Stove, Dishwasher, Rangehood. Washer/Dryer. Custom Window Coverings & ELFs. 2 Parking (Both Near Elevators) & 1 Locker Incl. (id:58332)
Property Details
| MLS® Number | N9251907 |
| Property Type | Single Family |
| Community Name | Unionville |
| CommunityFeatures | Pet Restrictions |
| Features | Balcony |
| ParkingSpaceTotal | 2 |
| PoolType | Indoor Pool |
Building
| BathroomTotal | 2 |
| BedroomsAboveGround | 2 |
| BedroomsBelowGround | 1 |
| BedroomsTotal | 3 |
| Amenities | Security/concierge, Exercise Centre, Party Room, Storage - Locker |
| Appliances | Dishwasher, Dryer, Refrigerator, Stove, Washer, Window Coverings |
| CoolingType | Central Air Conditioning |
| ExteriorFinish | Concrete |
| FlooringType | Laminate |
| HeatingFuel | Natural Gas |
| HeatingType | Forced Air |
| Type | Apartment |
Parking
| Underground |
Land
| Acreage | No |
Rooms
| Level | Type | Length | Width | Dimensions |
|---|---|---|---|---|
| Main Level | Kitchen | 2.79 m | 3.05 m | 2.79 m x 3.05 m |
| Main Level | Living Room | 3.43 m | 3.43 m | 3.43 m x 3.43 m |
| Main Level | Dining Room | 3.43 m | 3.43 m | 3.43 m x 3.43 m |
| Main Level | Primary Bedroom | 3.05 m | 3.05 m | 3.05 m x 3.05 m |
| Main Level | Bedroom 2 | 3.2 m | 3.05 m | 3.2 m x 3.05 m |
| Main Level | Den | 2.69 m | 1.78 m | 2.69 m x 1.78 m |
https://www.realtor.ca/real-estate/27284572/806w-268-buchanan-drive-markham-unionville-unionville
Interested?
Contact us for more information
Kenrick Tom-Ying
Salesperson
165 Main Street North
Markham, Ontario L3P 1Y2










































