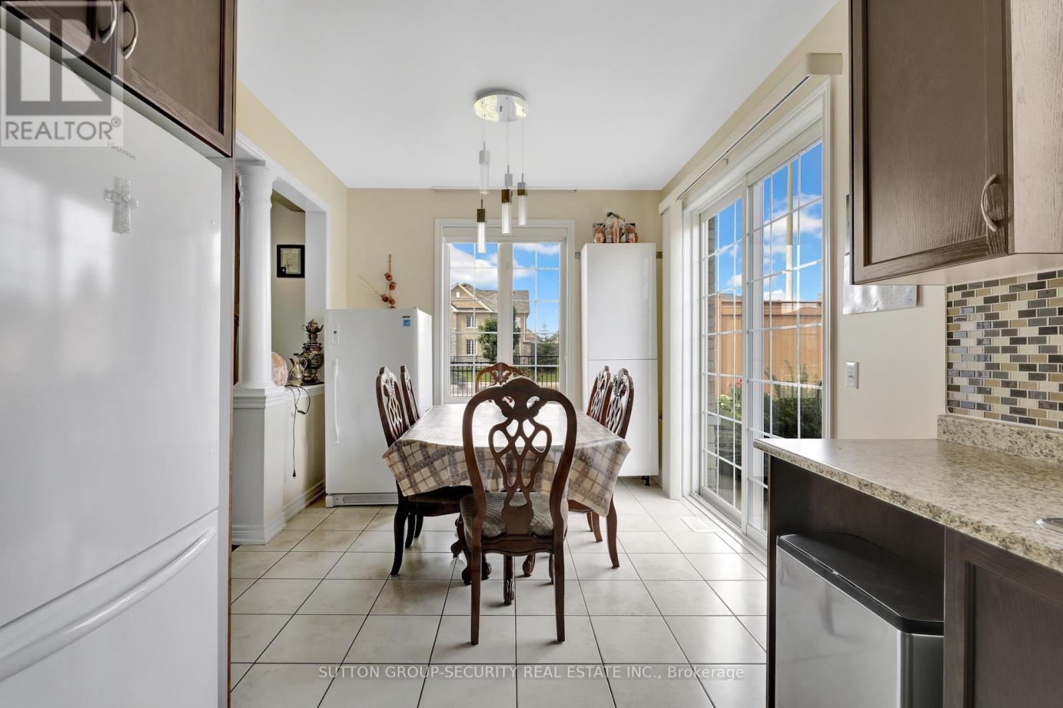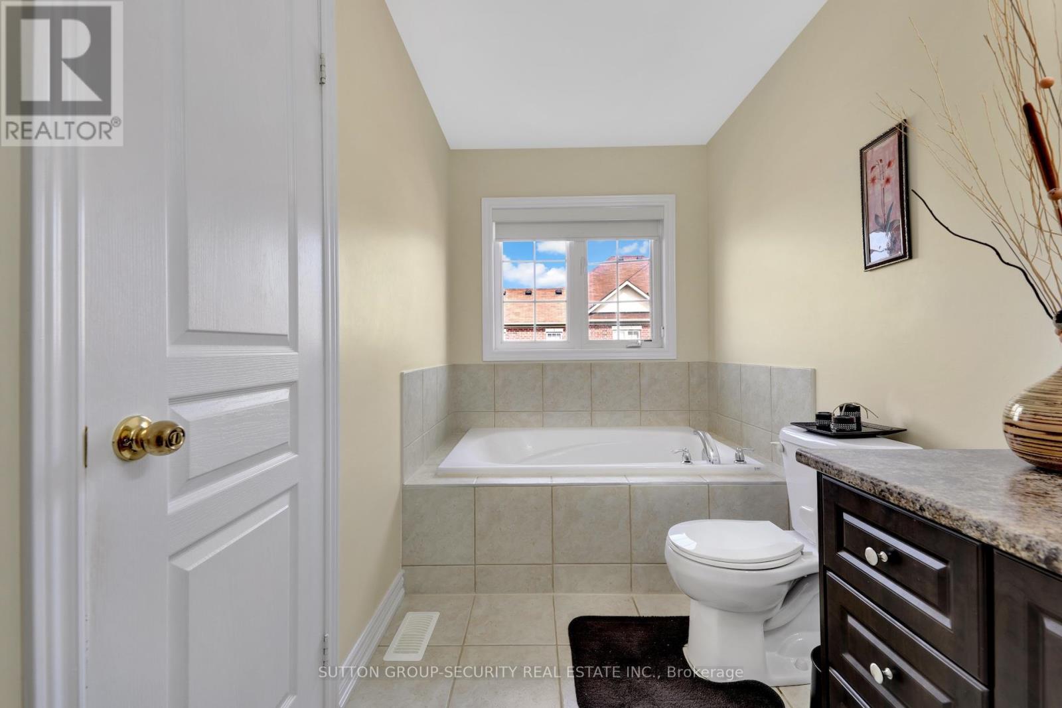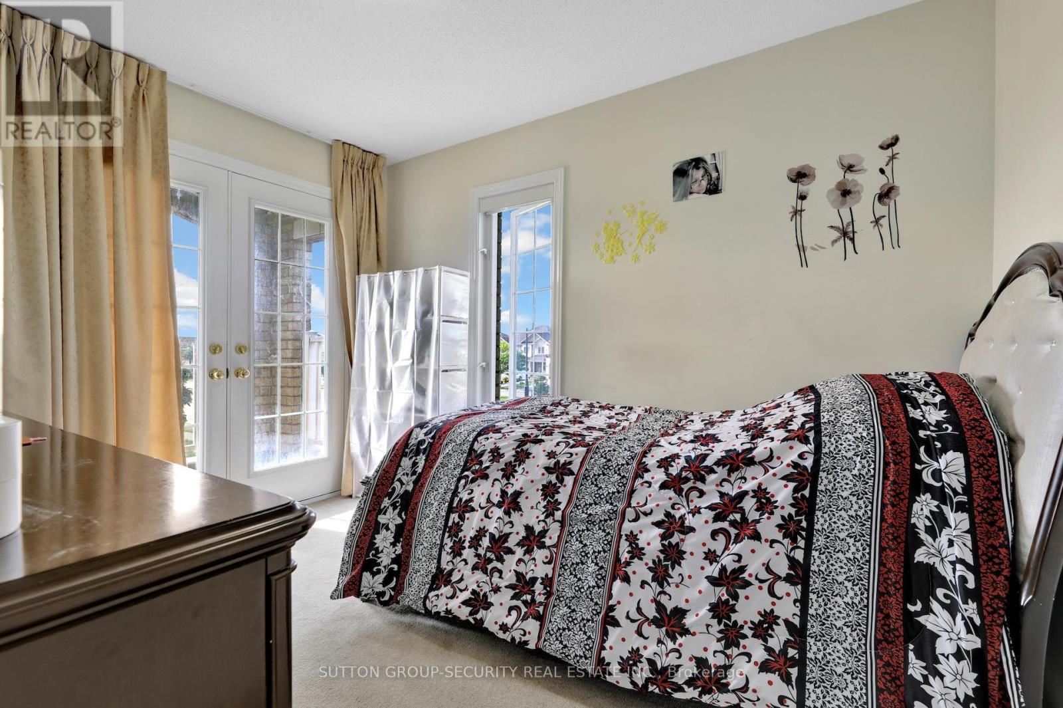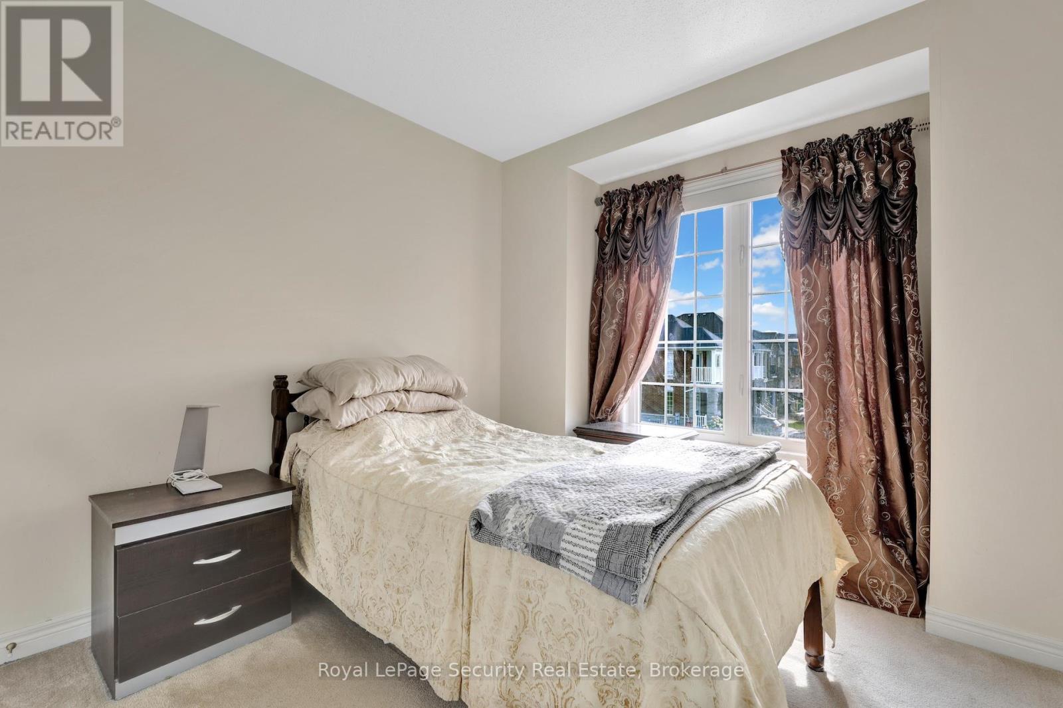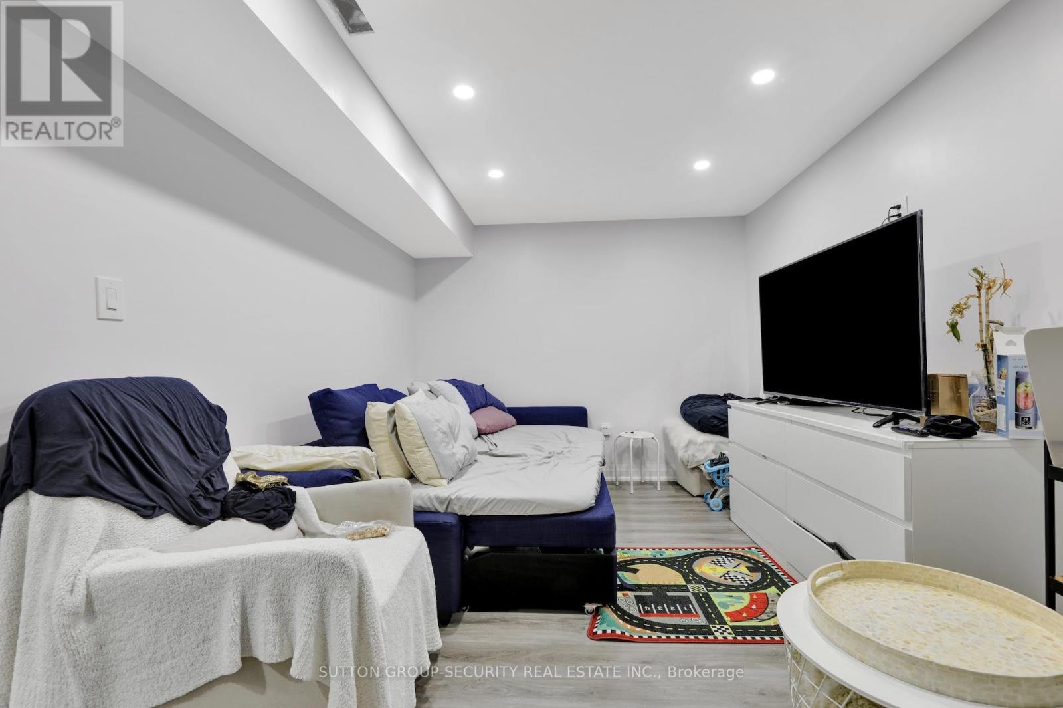80 Aspermont Crescent, Brampton (Bram East), Ontario L6P 0W4 (27354906)
80 Aspermont Crescent Brampton (Bram East), Ontario L6P 0W4
$1,199,000
Welcome to 80 Aspermont Crescent in Convenient Bram East. This Home Will Fit All Your Needs With Its 5 Bedrooms, 4 Bathrooms, 2 Kitchens, 2 Laundry Rooms and Newly Finished Basement. Spacious Main Floor with 9' Ceilings and Lots of Windows Allowing for Natural Light. Unique Extra-wide Lot with Bonus Side Yard. Walk-out from Kitchen to Your Private & Tranquil Fenced Backyard. Upstairs You Will Find a Practical Layout with 4 Bedrooms, Separate Laundry and a Principal Bedroom with Both Walk-in Closet and Large Ensuite 5-Piece Bath. 2 Full Bathrooms Upstairs. Basement is Practically Self-Contained with A Professionally Finished Kitchen, Bedroom, Gorgeous Bathroom and Large Laundry/Storage. Perfect for In-law or Nanny Suite $$$. Parking for Up to 5 Cars & Close to All Amenities. Public Transit at Your Doorstep w/Clarkway Bus Route a Few Meters Away. Come See For Yourself Everything This Special Home Has to Offer! **** EXTRAS **** 2 Kitchens, 2 Sep Laundries. Maintained Like New. Very Unique Property With Side Yard & Large Side Windows. Basement Has Been Finished w/High Quality Materials & Craftsmanship. Heavy Duty Wooden Fence Built to Last by Builder. (id:58332)
Property Details
| MLS® Number | W9295346 |
| Property Type | Single Family |
| Community Name | Bram East |
| AmenitiesNearBy | Public Transit, Place Of Worship |
| CommunityFeatures | Community Centre |
| Features | In-law Suite |
| ParkingSpaceTotal | 5 |
| Structure | Patio(s) |
Building
| BathroomTotal | 4 |
| BedroomsAboveGround | 4 |
| BedroomsBelowGround | 1 |
| BedroomsTotal | 5 |
| Appliances | Garage Door Opener Remote(s), Dryer, Refrigerator, Two Stoves, Washer, Window Coverings |
| BasementDevelopment | Finished |
| BasementType | Full (finished) |
| ConstructionStyleAttachment | Semi-detached |
| CoolingType | Central Air Conditioning |
| ExteriorFinish | Brick |
| FlooringType | Hardwood, Laminate, Tile |
| FoundationType | Poured Concrete |
| HalfBathTotal | 1 |
| HeatingFuel | Natural Gas |
| HeatingType | Forced Air |
| StoriesTotal | 2 |
| Type | House |
| UtilityWater | Municipal Water |
Parking
| Garage |
Land
| Acreage | No |
| FenceType | Fenced Yard |
| LandAmenities | Public Transit, Place Of Worship |
| LandscapeFeatures | Landscaped |
| Sewer | Sanitary Sewer |
| SizeDepth | 101 Ft ,8 In |
| SizeFrontage | 38 Ft ,1 In |
| SizeIrregular | 38.14 X 101.68 Ft ; Extra Wide W/side Yard |
| SizeTotalText | 38.14 X 101.68 Ft ; Extra Wide W/side Yard |
| ZoningDescription | R2e-7.2 |
Rooms
| Level | Type | Length | Width | Dimensions |
|---|---|---|---|---|
| Second Level | Primary Bedroom | 5.79 m | 3.92 m | 5.79 m x 3.92 m |
| Second Level | Bedroom 2 | 3.33 m | 2.97 m | 3.33 m x 2.97 m |
| Second Level | Bedroom 3 | 3.45 m | 2.68 m | 3.45 m x 2.68 m |
| Second Level | Bedroom 4 | 3.44 m | 2.8 m | 3.44 m x 2.8 m |
| Second Level | Laundry Room | 1.87 m | 1.66 m | 1.87 m x 1.66 m |
| Basement | Bedroom | 3.24 m | 3.16 m | 3.24 m x 3.16 m |
| Basement | Utility Room | 6.94 m | 2.42 m | 6.94 m x 2.42 m |
| Basement | Recreational, Games Room | 3.29 m | 2.88 m | 3.29 m x 2.88 m |
| Basement | Kitchen | 3.12 m | 1.87 m | 3.12 m x 1.87 m |
| Main Level | Living Room | 7.01 m | 4.29 m | 7.01 m x 4.29 m |
| Main Level | Dining Room | 3.02 m | 2.93 m | 3.02 m x 2.93 m |
| Main Level | Kitchen | 3.02 m | 2.67 m | 3.02 m x 2.67 m |
https://www.realtor.ca/real-estate/27354906/80-aspermont-crescent-brampton-bram-east-bram-east
Interested?
Contact us for more information
Matthew Amendola
Salesperson
2700 Dufferin Street Unit 47
Toronto, Ontario M6B 4J3








