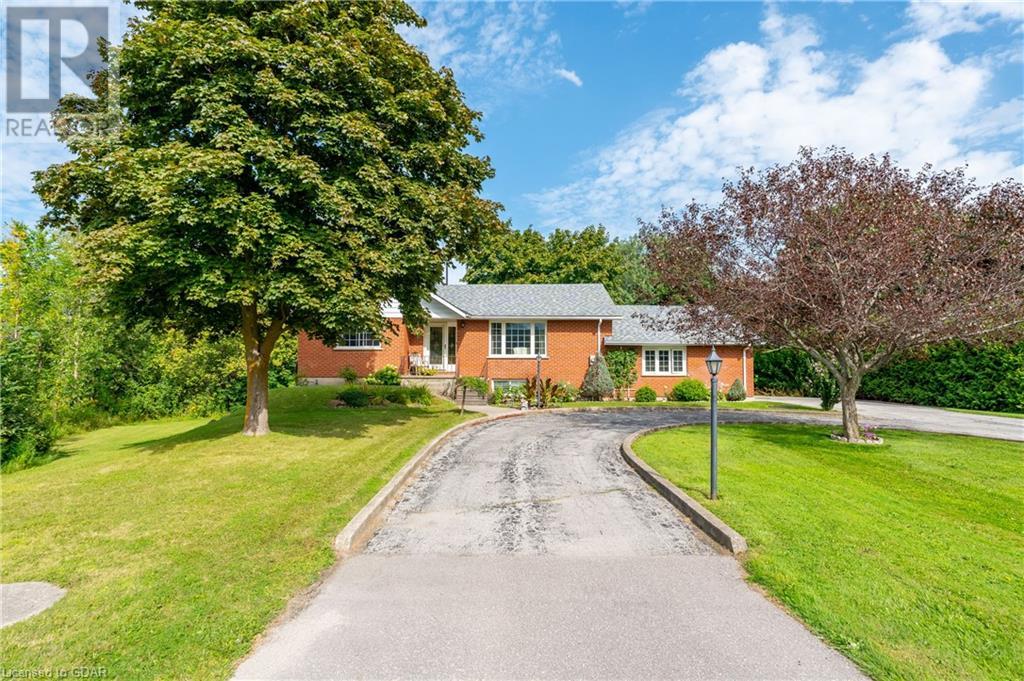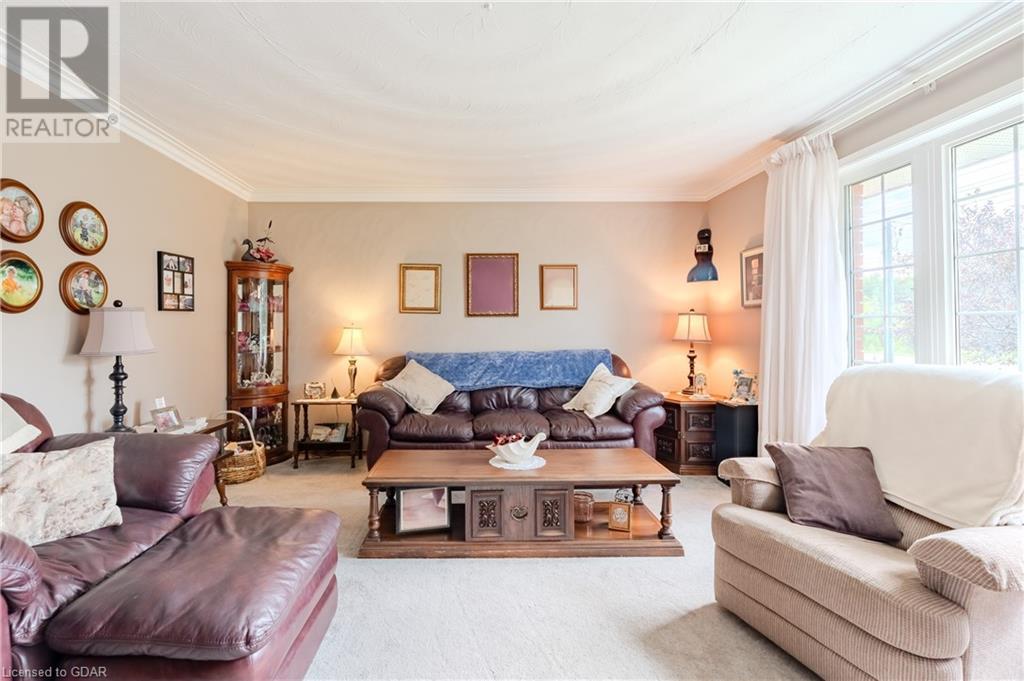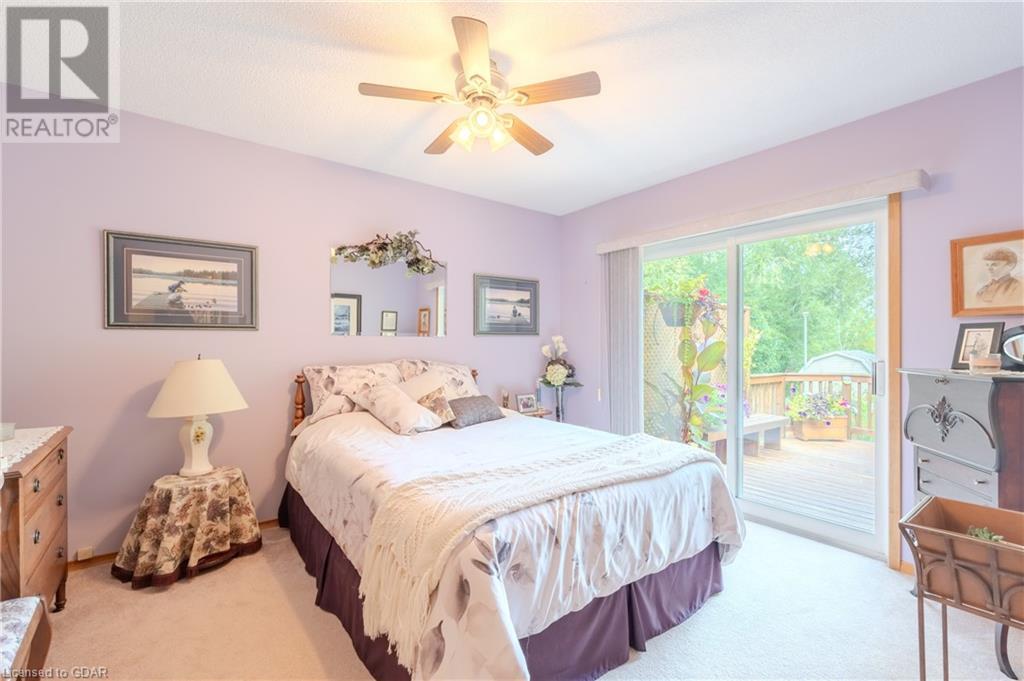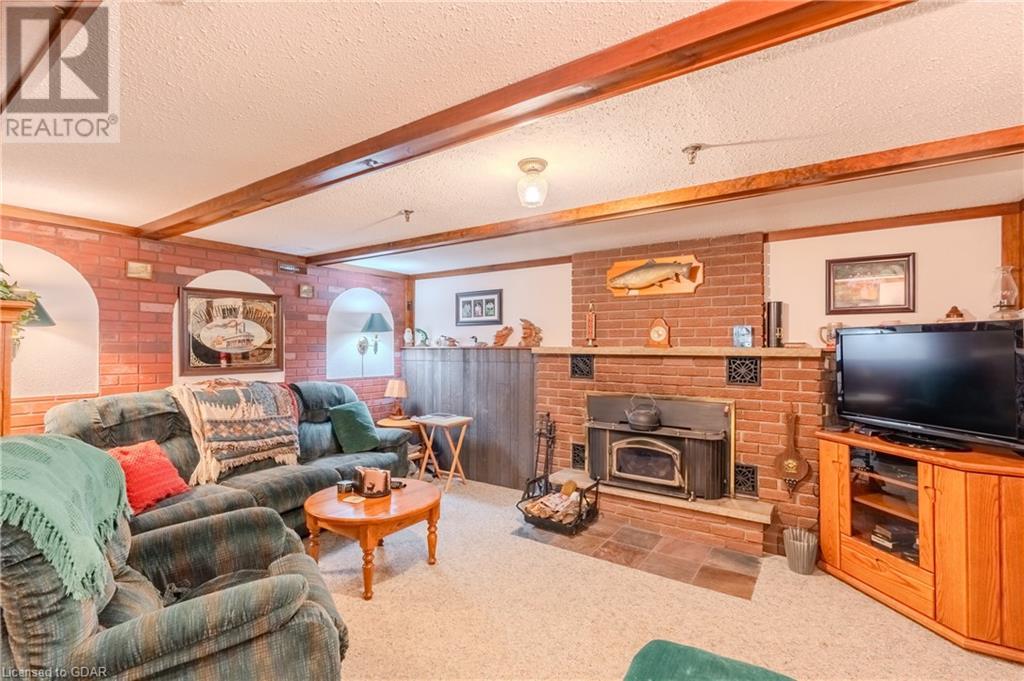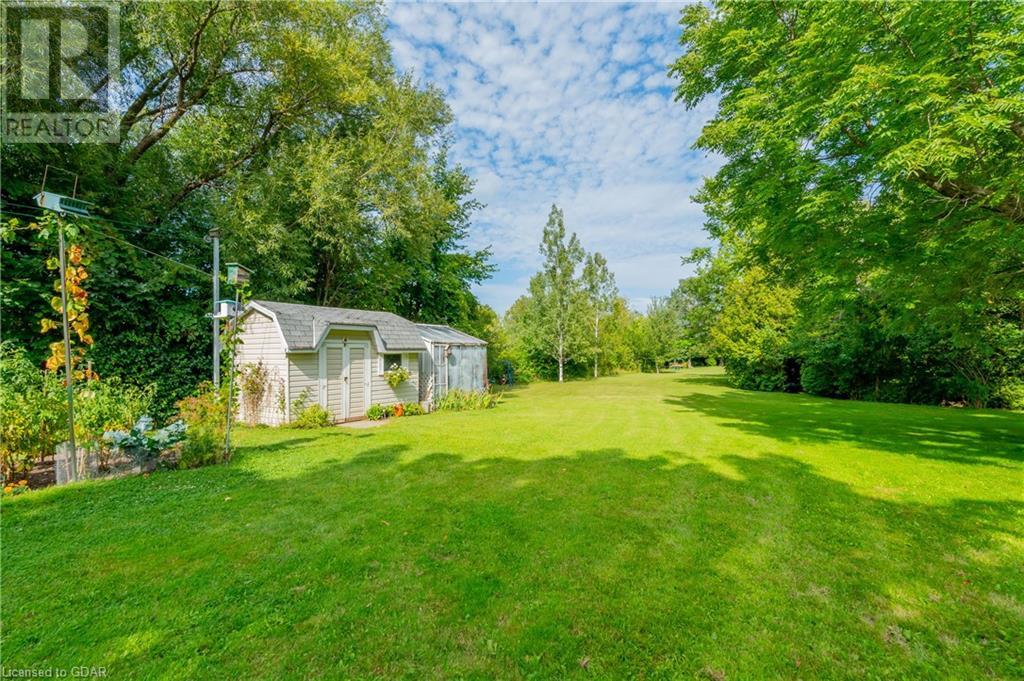795835 Grey Rd 19 N/a Road, Collingwood, Ontario L9Y 3Y9 (27348559)
795835 Grey Rd 19 N/a Road Collingwood, Ontario L9Y 3Y9
$1,499,000
Escape to Your Own Blue Mountain Oasis Minutes from the picturesque Blue Mountain, this stunning property on Grey Rd 19 offers a rare opportunity to own a slice of paradise with Silver Creek gracefully winding through your backyard. Imagine waking up to the soothing sounds of flowing water, surrounded by nature's beauty, yet just moments away from all the excitement and amenities of Blue Mountain. This property is a perfect blend of tranquility and adventure. The expansive lot is lush with mature trees, providing privacy and a serene setting for your dream home or weekend retreat. Whether you envision cozy winter nights by the fireplace after a day on the slopes or summer afternoons spent lounging by the creek, this property is the canvas for your ultimate lifestyle. Blue Mountain is renowned for its year-round recreational opportunities. In the winter, hit the slopes at the nearby Blue Mountain Resort, just minutes from your doorstep. When the snow melts, the area transforms into a playground for outdoor enthusiasts, offering world-class golfing, hiking, biking, and water-sports on Georgian Bay. The vibrant Blue Mountain Village, with its charming shops, dining, and entertainment options, is also just minutes away. The property's location on Grey Rd 19 ensures easy access to nearby towns like Collingwood and Thornbury, where you can explore local boutiques, farmers' markets, and wineries. Whether you're seeking a quiet escape or an active lifestyle, this property delivers on all fronts. Don't miss this rare opportunity to own a piece of the Blue Mountain lifestyle, where every season brings new adventures and memories. Your dream home awaits by the tranquil waters of Silver Creek. (id:58332)
Property Details
| MLS® Number | 40633837 |
| Property Type | Single Family |
| AmenitiesNearBy | Ski Area |
| CommunicationType | High Speed Internet |
| CommunityFeatures | Quiet Area, School Bus |
| Features | Paved Driveway, Country Residential, Sump Pump, Automatic Garage Door Opener |
| ParkingSpaceTotal | 11 |
| Structure | Shed |
| ViewType | View Of Water |
Building
| BathroomTotal | 2 |
| BedroomsAboveGround | 2 |
| BedroomsBelowGround | 2 |
| BedroomsTotal | 4 |
| Appliances | Dishwasher, Dryer, Freezer, Microwave, Refrigerator, Stove, Water Softener, Water Purifier, Washer, Hood Fan, Window Coverings, Garage Door Opener, Hot Tub |
| ArchitecturalStyle | Raised Bungalow |
| BasementDevelopment | Finished |
| BasementType | Full (finished) |
| ConstructionStyleAttachment | Detached |
| CoolingType | Window Air Conditioner |
| ExteriorFinish | Brick |
| FireProtection | Smoke Detectors |
| Fixture | Ceiling Fans |
| HeatingType | Baseboard Heaters |
| StoriesTotal | 1 |
| SizeInterior | 1277 Sqft |
| Type | House |
| UtilityWater | Dug Well |
Parking
| Attached Garage |
Land
| Acreage | No |
| LandAmenities | Ski Area |
| LandscapeFeatures | Lawn Sprinkler, Landscaped |
| Sewer | Septic System |
| SizeDepth | 470 Ft |
| SizeFrontage | 100 Ft |
| SizeTotalText | 1/2 - 1.99 Acres |
| ZoningDescription | Ru |
Rooms
| Level | Type | Length | Width | Dimensions |
|---|---|---|---|---|
| Basement | Cold Room | 12'2'' x 4'3'' | ||
| Basement | Games Room | 22'4'' x 28'0'' | ||
| Basement | Family Room | 12'2'' x 15'5'' | ||
| Basement | Bedroom | 9'4'' x 11'6'' | ||
| Basement | Bedroom | 11'6'' x 11'6'' | ||
| Lower Level | Office | 7'4'' x 9'8'' | ||
| Main Level | Laundry Room | 5'4'' x 7'2'' | ||
| Main Level | Kitchen/dining Room | 16'7'' x 14'1'' | ||
| Main Level | Living Room | 16'4'' x 14'1'' | ||
| Main Level | 4pc Bathroom | 6'2'' x 7'9'' | ||
| Main Level | 4pc Bathroom | 5'0'' x 6'1'' | ||
| Main Level | Bedroom | 11'1'' x 13'0'' | ||
| Main Level | Bedroom | 11'1'' x 11'4'' |
Utilities
| Cable | Available |
| Electricity | Available |
| Telephone | Available |
https://www.realtor.ca/real-estate/27348559/795835-grey-rd-19-na-road-collingwood
Interested?
Contact us for more information
Adam Jd Martin
Salesperson
3-304 Stone Road West Unit 705
Guelph, Ontario N1G 4W4

