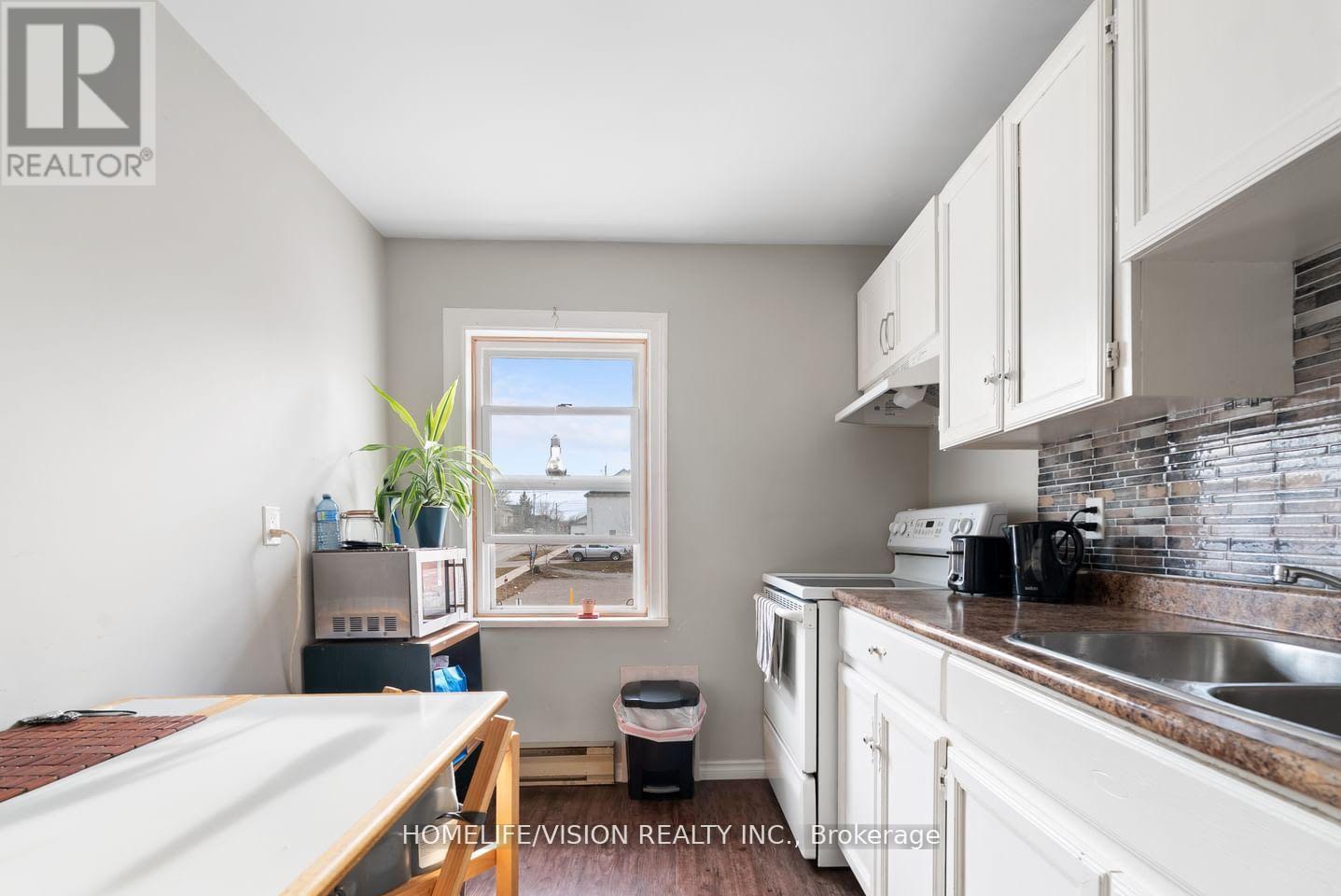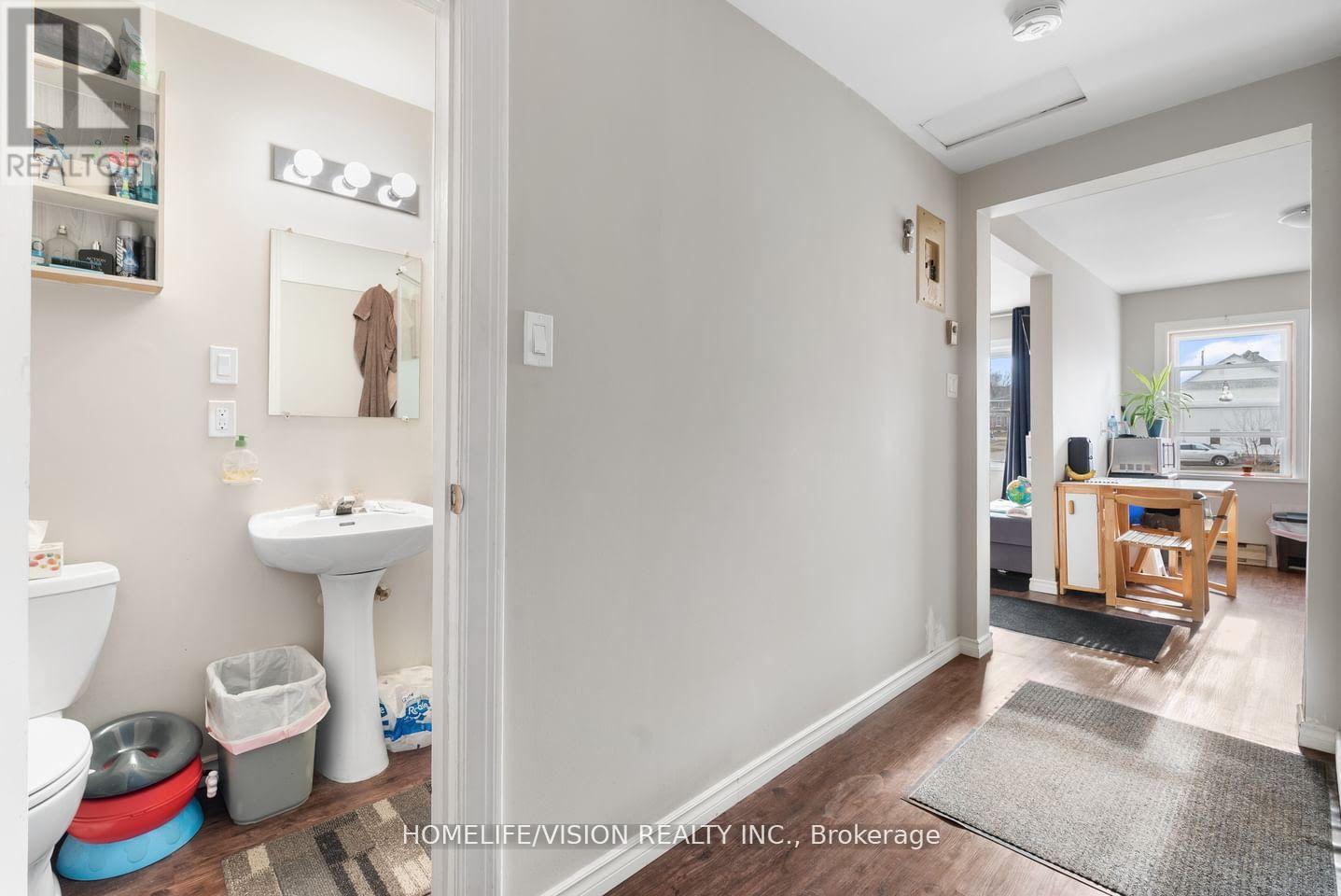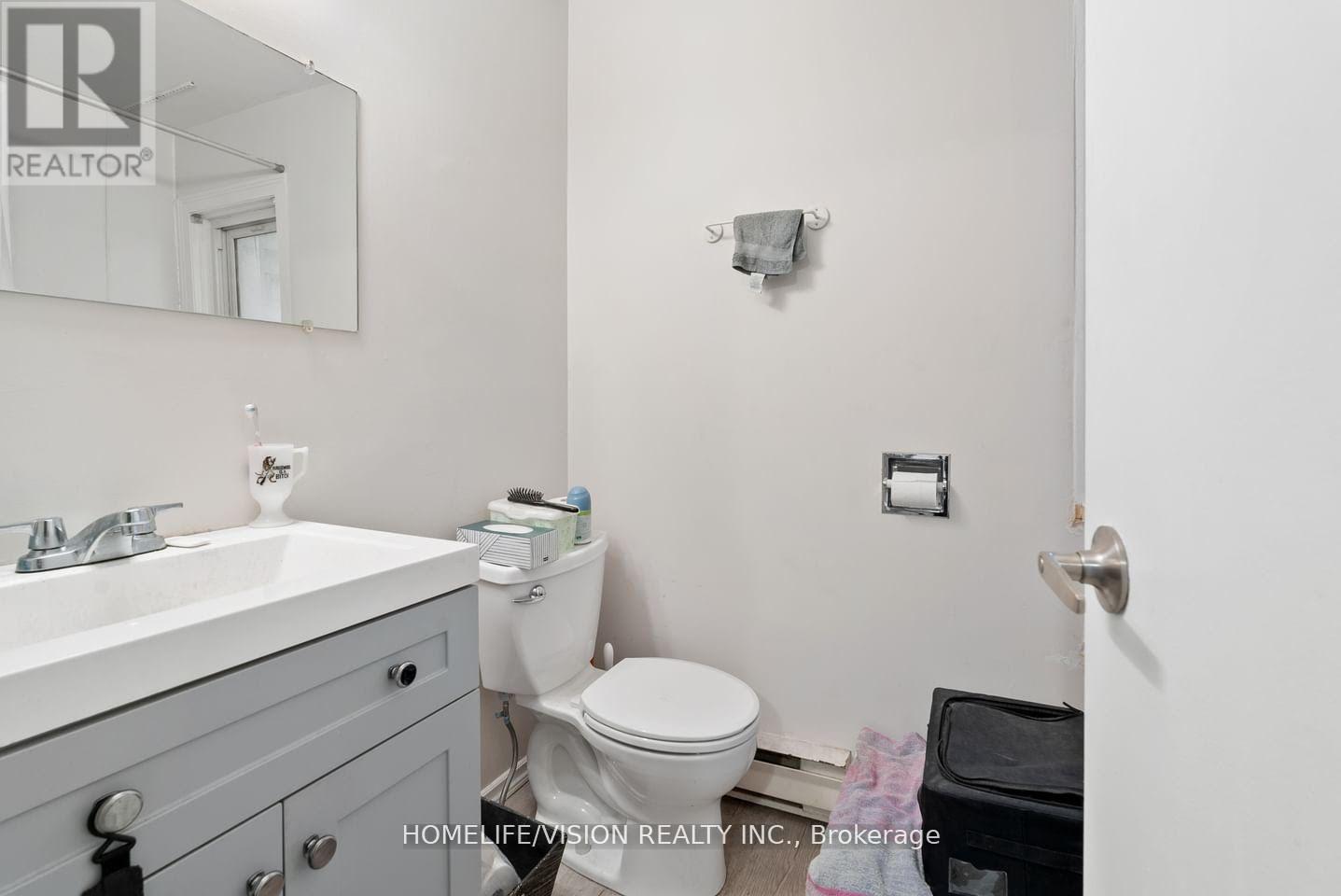78 Front Street S, Orillia, Ontario L3V 4S3 (27276255)
78 Front Street S Orillia, Ontario L3V 4S3
$1,099,000
This Legal Fourplex 4 unit income property is your answer to positive cash flow and securing your financial freedom! These 4 units have all been freshly renovated from the top to bottom. New windows, floor, paint, etc. Units have undergone major fire code updates. All 4 units have separate hydrometers put in place. Unit 1 - $1500/per month. Unit 2 - $1500/per month. Unit 3 - $1500/per month. Unit 4 - $1230/per month bringing in $5730 net per month to owner Located on a corner lot right by the water in Orillia's up and coming area. The development + vision proposed will turn todays buy into financial returns for years to come! (id:58332)
Property Details
| MLS® Number | S9248581 |
| Property Type | Single Family |
| Community Name | Orillia |
| ParkingSpaceTotal | 5 |
Building
| BathroomTotal | 4 |
| BedroomsAboveGround | 4 |
| BedroomsTotal | 4 |
| BasementDevelopment | Unfinished |
| BasementType | Full (unfinished) |
| ExteriorFinish | Vinyl Siding |
| FlooringType | Vinyl |
| HeatingFuel | Electric |
| HeatingType | Baseboard Heaters |
| StoriesTotal | 2 |
| Type | Fourplex |
| UtilityWater | Municipal Water |
Parking
| Detached Garage |
Land
| Acreage | No |
| Sewer | Sanitary Sewer |
| SizeDepth | 92 Ft |
| SizeFrontage | 41 Ft ,6 In |
| SizeIrregular | 41.57 X 92 Ft |
| SizeTotalText | 41.57 X 92 Ft |
| ZoningDescription | C41/residential Fourplex |
Rooms
| Level | Type | Length | Width | Dimensions |
|---|---|---|---|---|
| Second Level | Kitchen | 2.57 m | 2.79 m | 2.57 m x 2.79 m |
| Second Level | Bathroom | 1.5 m | 1.5 m | 1.5 m x 1.5 m |
| Second Level | Bedroom | 2.79 m | 3.48 m | 2.79 m x 3.48 m |
| Second Level | Kitchen | 1.88 m | 2.92 m | 1.88 m x 2.92 m |
| Second Level | Bathroom | 1 m | 1.2 m | 1 m x 1.2 m |
| Second Level | Bedroom | 2.82 m | 3.23 m | 2.82 m x 3.23 m |
| Main Level | Bedroom | 2.95 m | 2.67 m | 2.95 m x 2.67 m |
| Main Level | Kitchen | 4.78 m | 5.41 m | 4.78 m x 5.41 m |
| Main Level | Bathroom | 2.1 m | 1.2 m | 2.1 m x 1.2 m |
| Main Level | Bedroom | 2.36 m | 4.78 m | 2.36 m x 4.78 m |
| Main Level | Kitchen | 1.57 m | 2.74 m | 1.57 m x 2.74 m |
| Main Level | Bathroom | 1 m | 1 m | 1 m x 1 m |
https://www.realtor.ca/real-estate/27276255/78-front-street-s-orillia-orillia
Interested?
Contact us for more information
Antonio Joseph Greco
Salesperson
1945 Leslie Street
Toronto, Ontario M3B 2M3




























