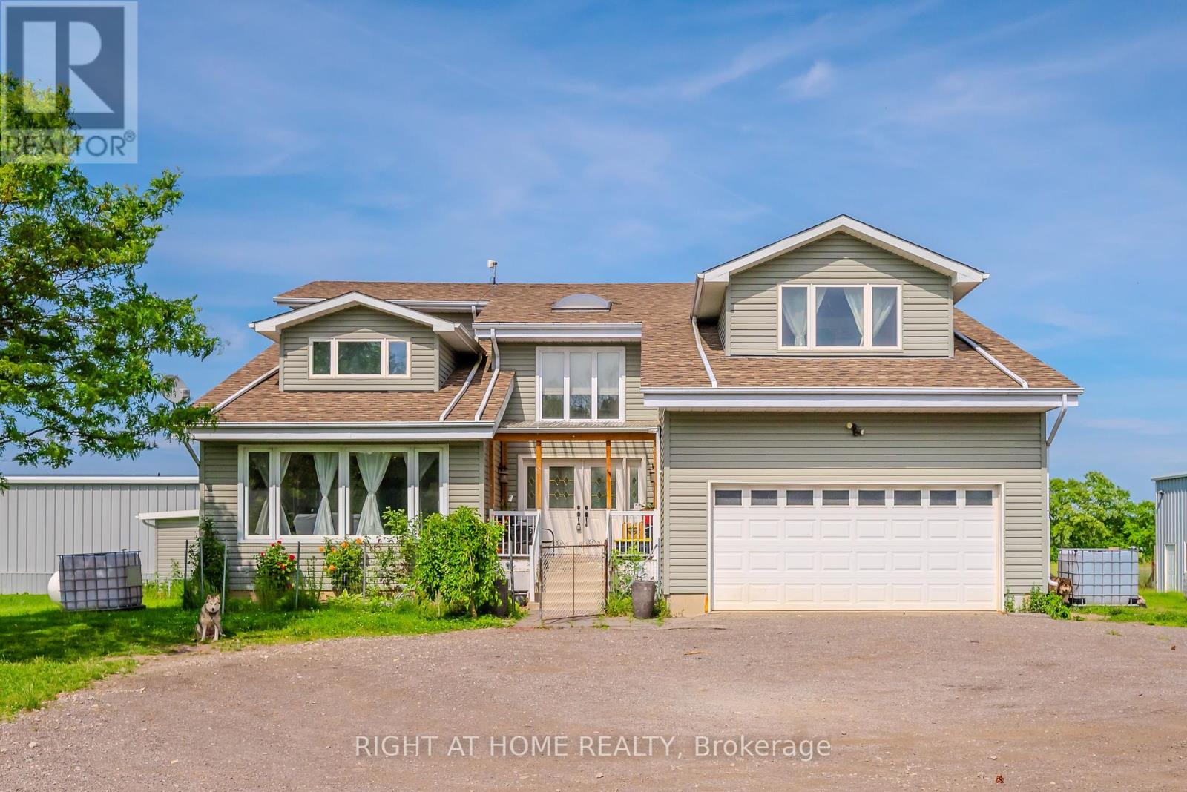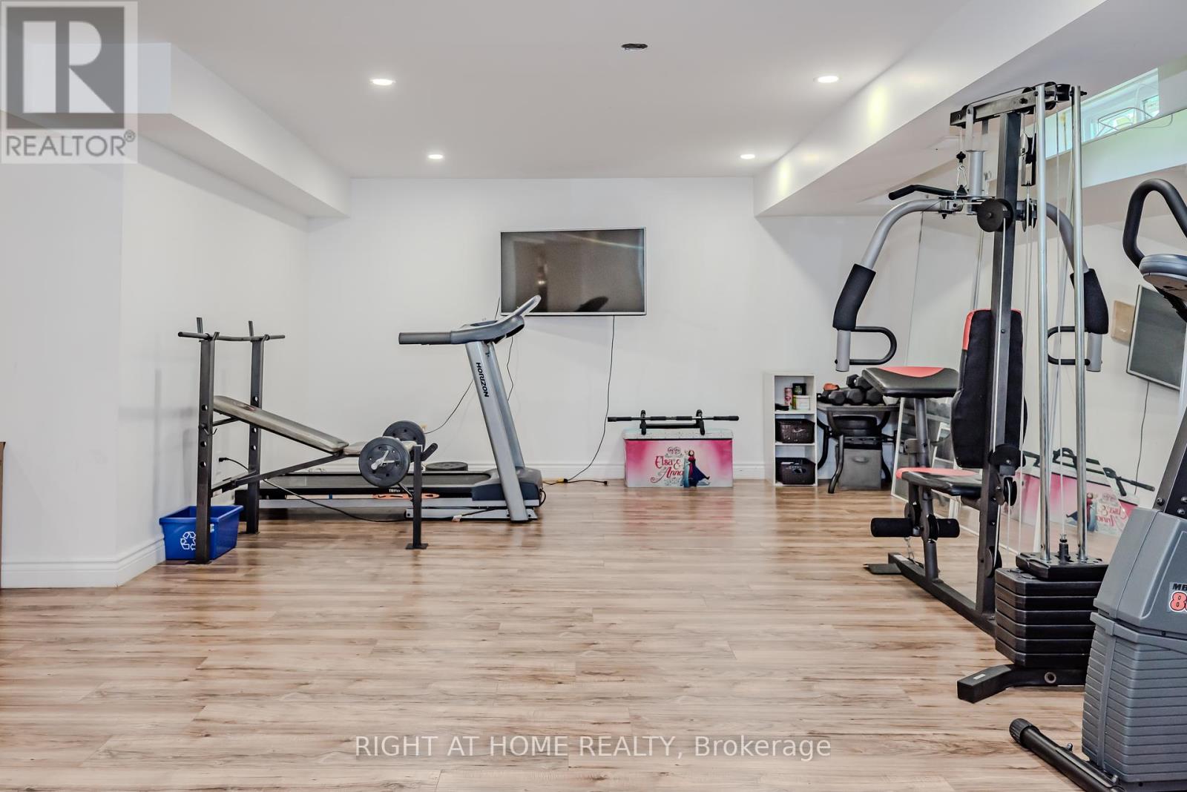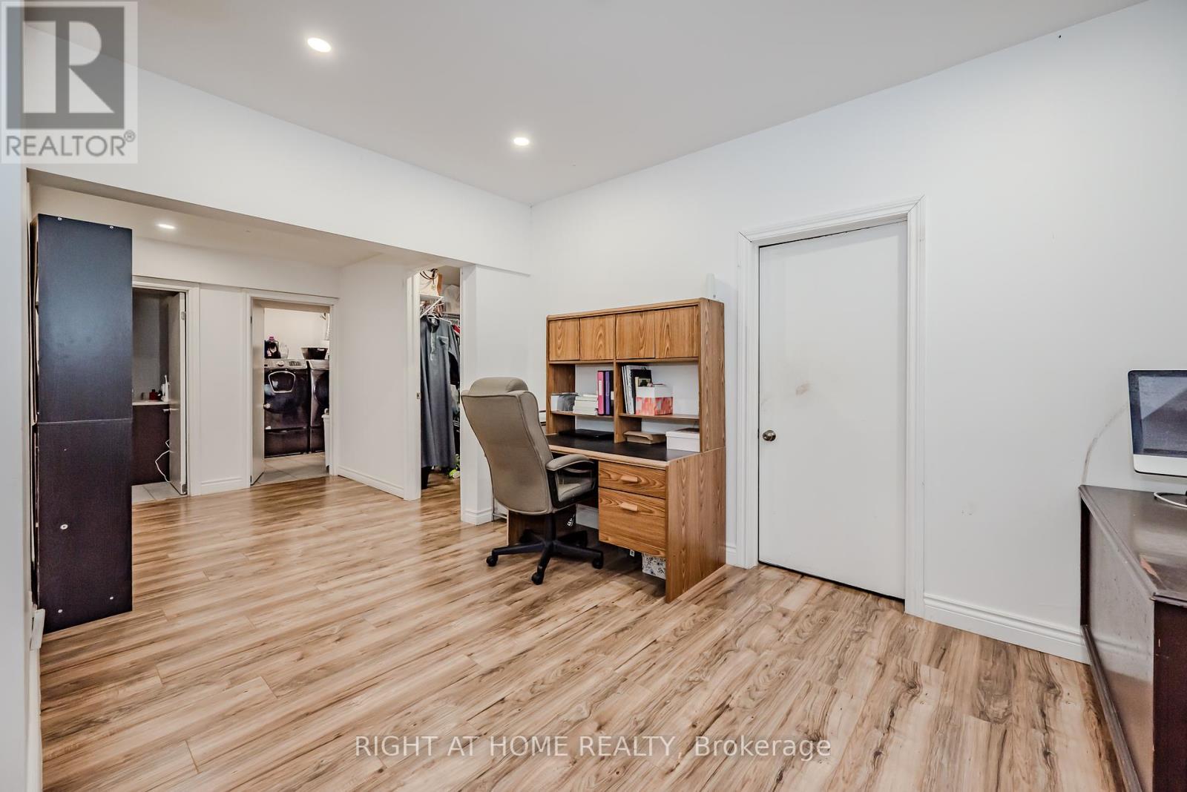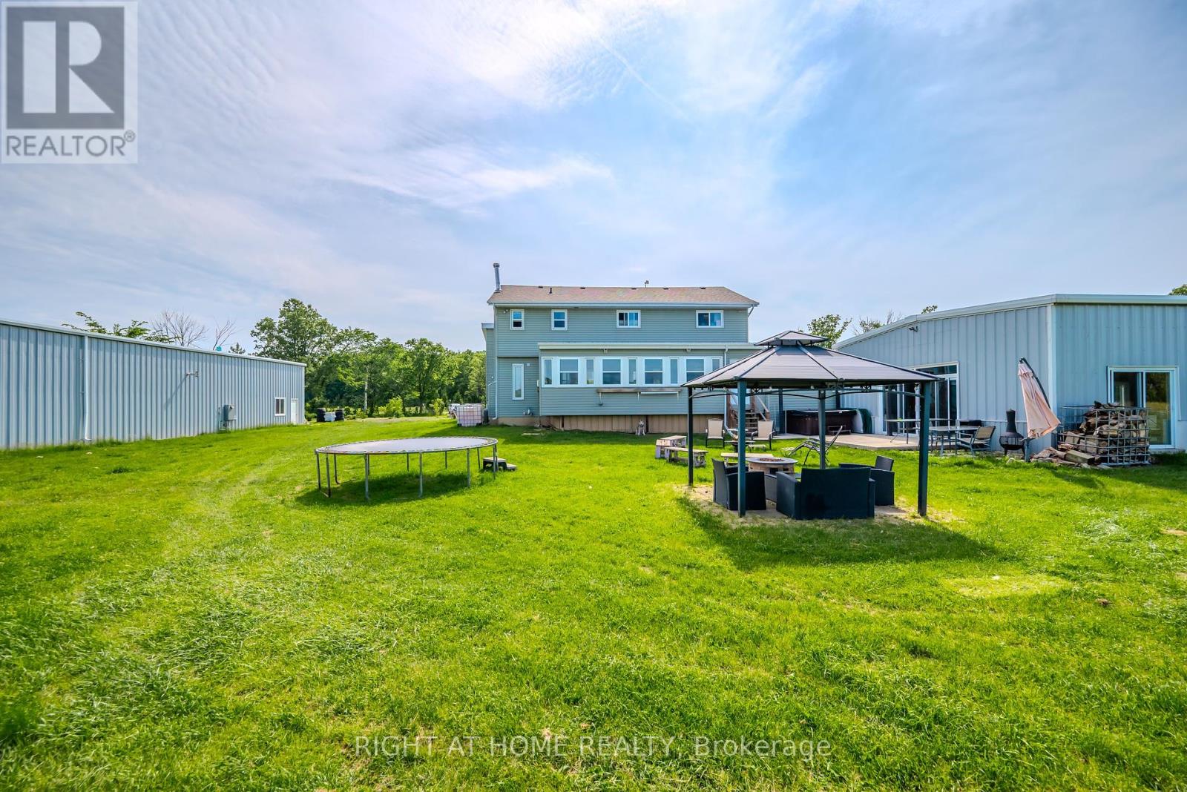7783 Sixteen Road, West Lincoln, Ontario L0R 1E0 (27007523)
7783 Sixteen Road West Lincoln, Ontario L0R 1E0
$1,649,000
Extensively Upgraded Home In Highly Sought After West Lincoln Community! 50 Sprawling Acres Of Flourishing Beauty & Endless Farming Opportunities, Complete Serene Oasis View With Lush Surroundings & No Rear Neighbours, 30 By 70 Kidney Shaped Private Pond, Secluded Barn, 50 By 40 Indoor Swimming Pool, 50 By 100 Insulated & Fully Heated Workshop With 400 Amps Of Power To Tackle Any Job & Hobby! Truly The Epitome Of Family Living Complemented By Top Schools In Close Proximity, Well Maintained & Loved From Top To Bottom, Generous Bedrooms With Gleaming Wood Floors - Carpet Free Throughout, Sprawling Layout Ideal For Entertaining & Family Fun Without Compromising Privacy! Plenty Of Natural Light Pour Through The Massive Windows, Professionally Painted, Peaceful & Safe Family Friendly Neighbourhood, Beautiful Flow & Transition! Surrounded By All Amenities Including Trails, Golf, Highway & Public Transit, Packed With Value & Everything You Could Ask For In A Home So Don't Miss Out! **** EXTRAS **** See Schedule C. (id:58332)
Property Details
| MLS® Number | X8414904 |
| Property Type | Single Family |
| AmenitiesNearBy | Schools, Place Of Worship, Hospital |
| CommunityFeatures | School Bus |
| Features | Wooded Area, Open Space, Flat Site, Lighting, Dry, Level, Carpet Free, Sump Pump |
| ParkingSpaceTotal | 8 |
| PoolType | Indoor Pool |
| Structure | Deck, Patio(s), Porch |
| ViewType | View, Valley View |
Building
| BathroomTotal | 5 |
| BedroomsAboveGround | 3 |
| BedroomsBelowGround | 2 |
| BedroomsTotal | 5 |
| Appliances | Hot Tub, Garage Door Opener Remote(s), Oven - Built-in, Water Heater |
| BasementDevelopment | Finished |
| BasementType | Full (finished) |
| ConstructionStyleAttachment | Detached |
| CoolingType | Central Air Conditioning |
| ExteriorFinish | Vinyl Siding |
| FireplacePresent | Yes |
| FireplaceTotal | 2 |
| FoundationType | Unknown |
| HeatingFuel | Propane |
| HeatingType | Forced Air |
| StoriesTotal | 2 |
| Type | House |
| UtilityPower | Generator |
Land
| Acreage | Yes |
| LandAmenities | Schools, Place Of Worship, Hospital |
| LandscapeFeatures | Landscaped |
| Sewer | Septic System |
| SizeIrregular | 1001.25 X 2497.5 Ft ; 50 Sprawling Acres! |
| SizeTotalText | 1001.25 X 2497.5 Ft ; 50 Sprawling Acres!|50 - 100 Acres |
| SurfaceWater | Pond Or Stream |
Rooms
| Level | Type | Length | Width | Dimensions |
|---|---|---|---|---|
| Second Level | Bedroom | 7.19 m | 3.88 m | 7.19 m x 3.88 m |
| Second Level | Bedroom | 7.08 m | 3.34 m | 7.08 m x 3.34 m |
| Second Level | Bedroom | 3.24 m | 4.51 m | 3.24 m x 4.51 m |
| Basement | Exercise Room | 9.51 m | 4.63 m | 9.51 m x 4.63 m |
| Basement | Laundry Room | 2.69 m | 3.05 m | 2.69 m x 3.05 m |
| Basement | Bedroom | 2.86 m | 3.93 m | 2.86 m x 3.93 m |
| Basement | Bedroom | 2.62 m | 4.91 m | 2.62 m x 4.91 m |
| Basement | Office | 3.93 m | 3.35 m | 3.93 m x 3.35 m |
| Main Level | Living Room | 8.79 m | 4.86 m | 8.79 m x 4.86 m |
| Main Level | Dining Room | 5.51 m | 3.66 m | 5.51 m x 3.66 m |
| Main Level | Kitchen | 4.05 m | 7.06 m | 4.05 m x 7.06 m |
| Main Level | Sunroom | 3.67 m | 9.56 m | 3.67 m x 9.56 m |
Utilities
| Cable | Installed |
https://www.realtor.ca/real-estate/27007523/7783-sixteen-road-west-lincoln
Interested?
Contact us for more information
Matthew Daniel Tamburello
Broker
480 Eglinton Ave West
Mississauga, Ontario L5R 0G2










































