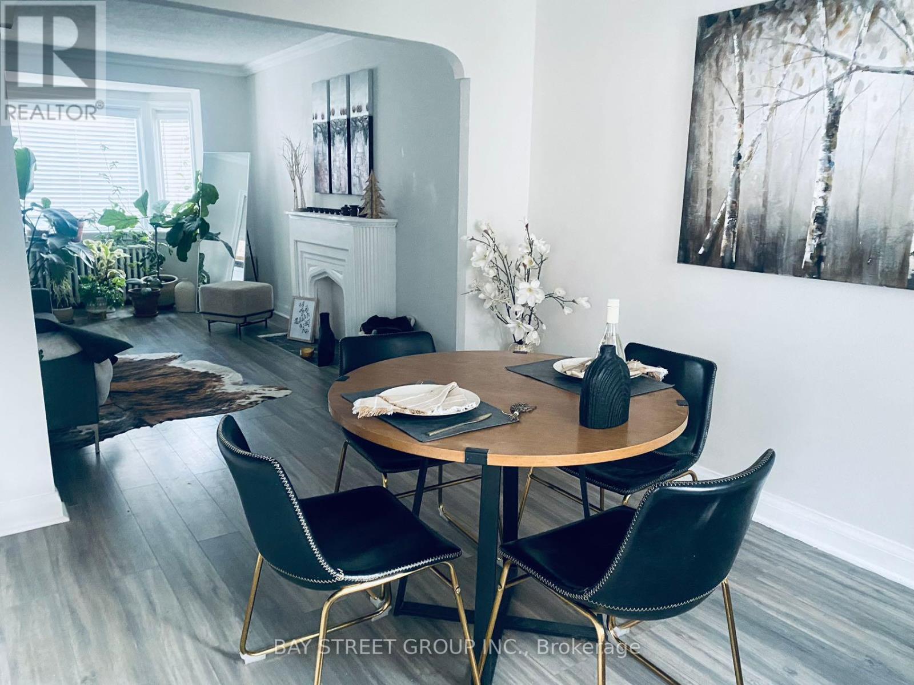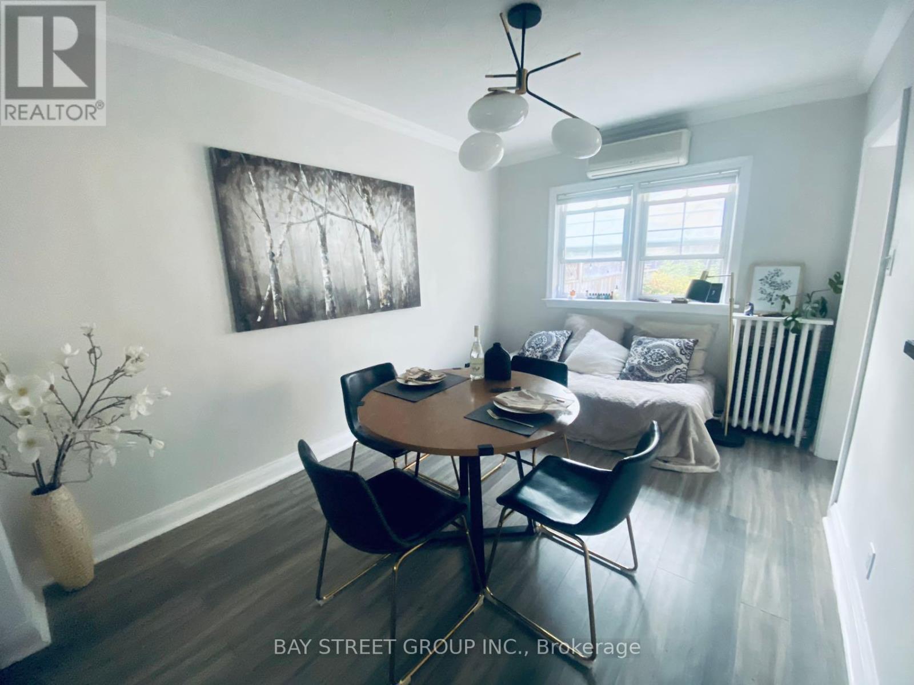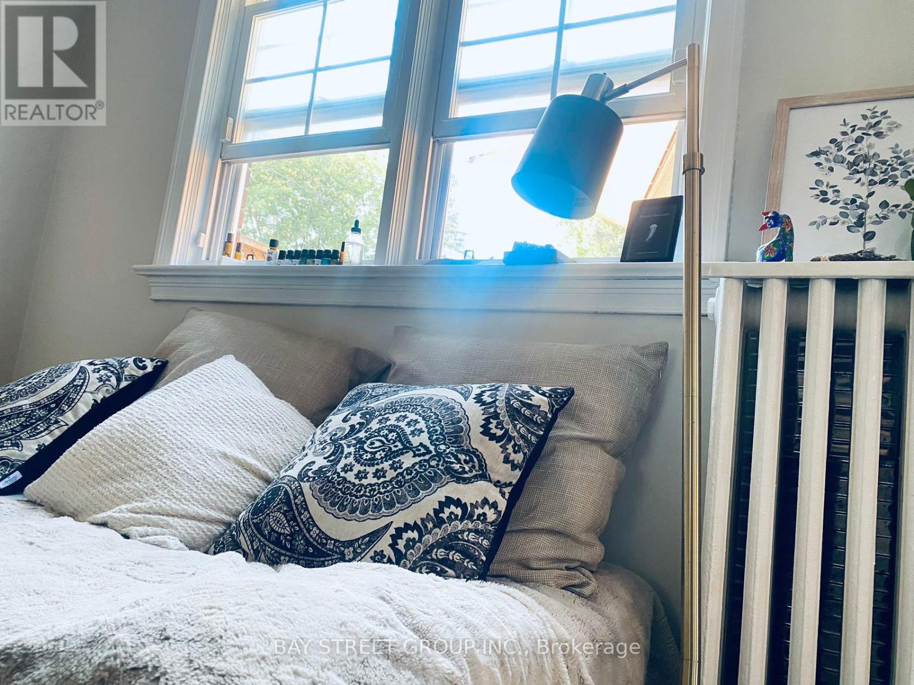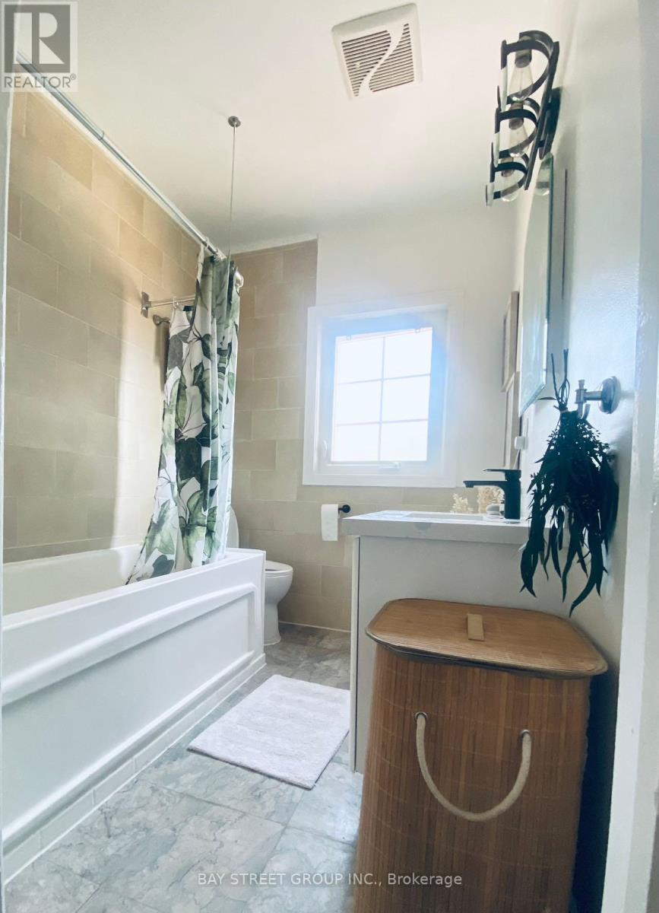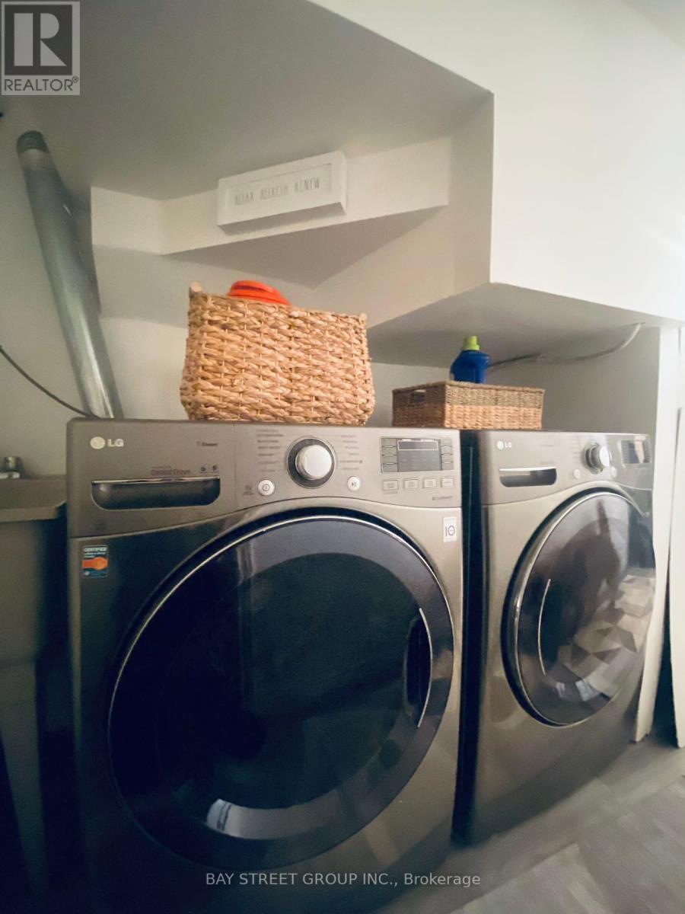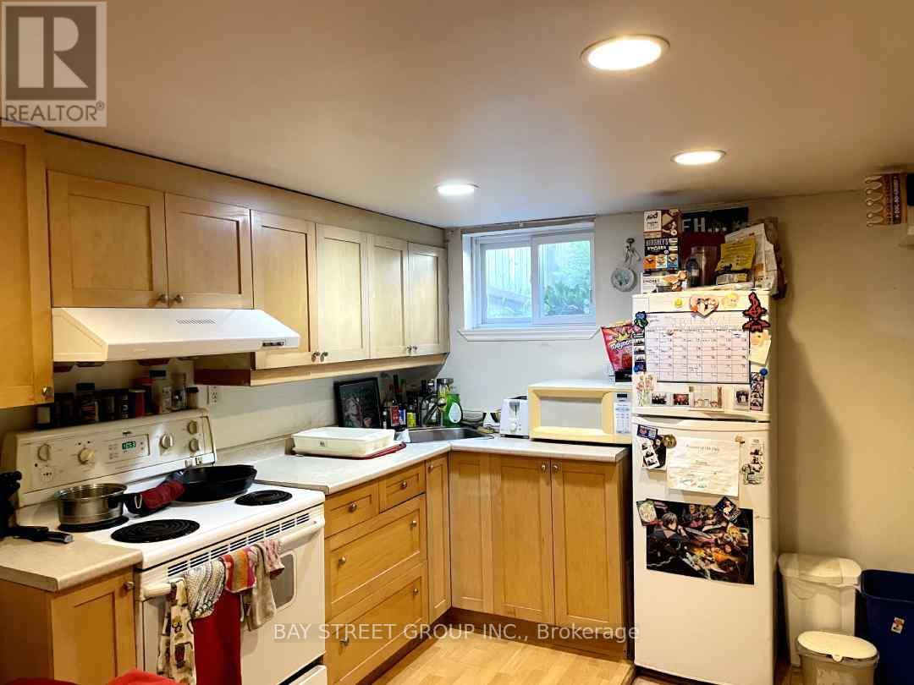766 Eglinton Avenue E, Toronto (Leaside), Ontario M4G 2K7 (27368733)
766 Eglinton Avenue E Toronto (Leaside), Ontario M4G 2K7
$1,299,000
Nestled in Leaside, one of Torontos top family-friendly neighborhoods, this charming Tudor Revival semi-detached home offers the perfect blend of urban convenience and serene tranquility. The low-maintenance natural garden provides a peaceful oasis in the city.Within walking distance of top-rated schools like Northlea and Leaside High, the home enjoys easy access to downtown via the TTC, LRT, and DVP. Explore nearby parks like Sunnybrook, Croththers Woods, and Sherwood for hiking, mountain biking, and off-leash dog activities. The vibrant Bayview community offers a variety of top-rated restaurants, cafes, and independent shops.Lower your mortgage burden with the finished basement apartment, featuring a separate entrance and reliable rental income of $1,300 per month.A spacious attic (approximately 8.33 feet x 10.83 feet) that can be used for storage or converted into a playroom.Front of the house could be used as a 3rd parking space. This property offers an affordable opportunity to enter one of Toronto's most desirable neighborhoods. **** EXTRAS **** 2 set of Fridge and Stove, Dishwasher(1), Washer(1), Dryer(1), All Elfs, All Wdw Covs, 2 Ac Units, Hwt(R), Furnace(1), Natural Gas Bbq Line (id:58332)
Open House
This property has open houses!
2:00 pm
Ends at:4:00 pm
2:00 pm
Ends at:4:00 pm
Property Details
| MLS® Number | C9300656 |
| Property Type | Single Family |
| Neigbourhood | Northlea |
| Community Name | Leaside |
| ParkingSpaceTotal | 2 |
Building
| BathroomTotal | 2 |
| BedroomsAboveGround | 3 |
| BedroomsBelowGround | 1 |
| BedroomsTotal | 4 |
| Appliances | Water Heater |
| BasementDevelopment | Finished |
| BasementFeatures | Separate Entrance, Walk Out |
| BasementType | N/a (finished) |
| ConstructionStyleAttachment | Semi-detached |
| CoolingType | Wall Unit |
| ExteriorFinish | Brick |
| FireplacePresent | Yes |
| FlooringType | Laminate, Hardwood |
| FoundationType | Poured Concrete |
| HeatingFuel | Natural Gas |
| HeatingType | Radiant Heat |
| StoriesTotal | 2 |
| Type | House |
Parking
| Detached Garage |
Land
| Acreage | No |
| Sewer | Sanitary Sewer |
| SizeDepth | 125 Ft |
| SizeFrontage | 25 Ft |
| SizeIrregular | 25 X 125 Ft ; R.o.w. Over Mutal Drive |
| SizeTotalText | 25 X 125 Ft ; R.o.w. Over Mutal Drive |
Rooms
| Level | Type | Length | Width | Dimensions |
|---|---|---|---|---|
| Second Level | Primary Bedroom | 4.13 m | 3.12 m | 4.13 m x 3.12 m |
| Second Level | Bedroom 2 | 3.95 m | 2.51 m | 3.95 m x 2.51 m |
| Second Level | Bedroom 3 | 3.2 m | 2.46 m | 3.2 m x 2.46 m |
| Basement | Bedroom | 3.84 m | 3.1 m | 3.84 m x 3.1 m |
| Main Level | Dining Room | 3.91 m | 2.81 m | 3.91 m x 2.81 m |
| Main Level | Living Room | 3.91 m | 2.92 m | 3.91 m x 2.92 m |
| Main Level | Kitchen | 3.91 m | 2.13 m | 3.91 m x 2.13 m |
https://www.realtor.ca/real-estate/27368733/766-eglinton-avenue-e-toronto-leaside-leaside
Interested?
Contact us for more information
Rhino Zhai
Broker
8300 Woodbine Ave Ste 500
Markham, Ontario L3R 9Y7







