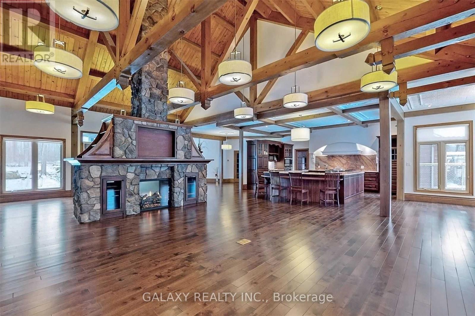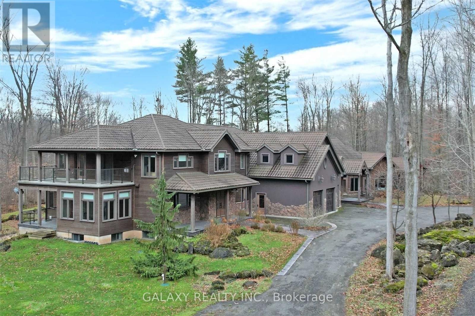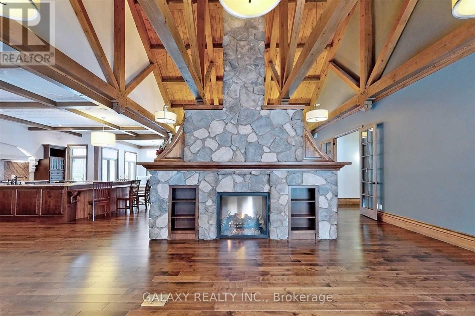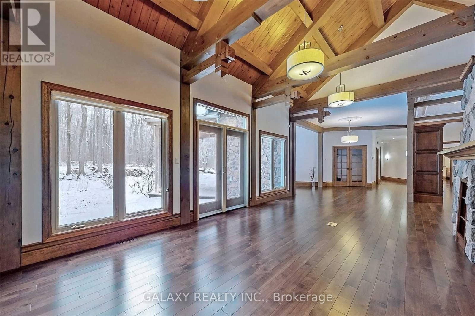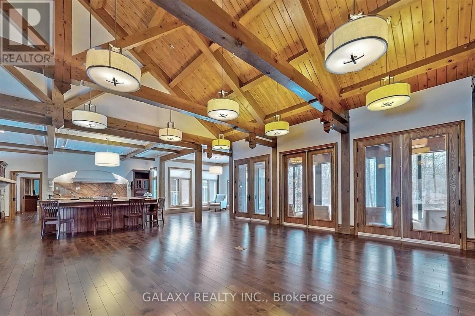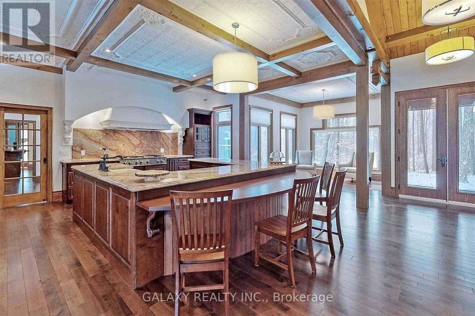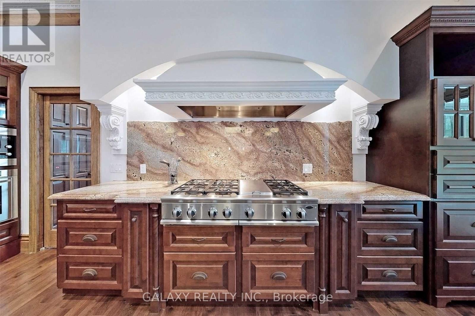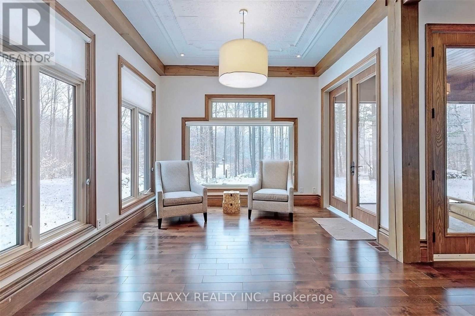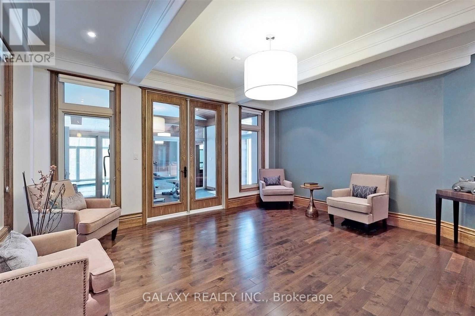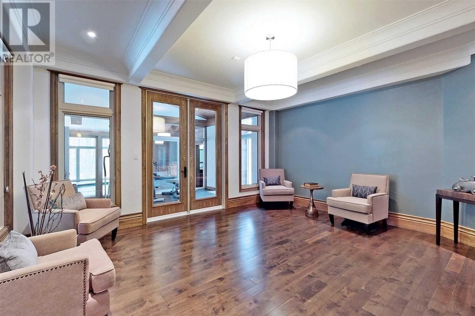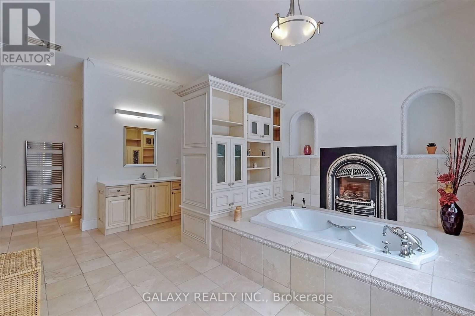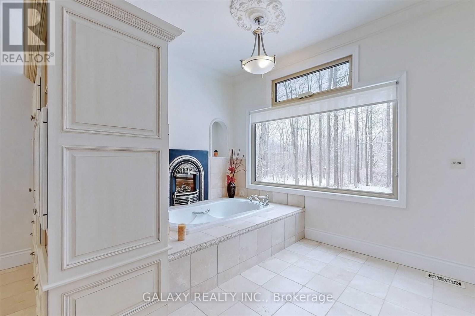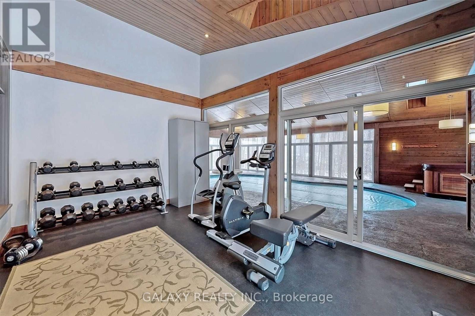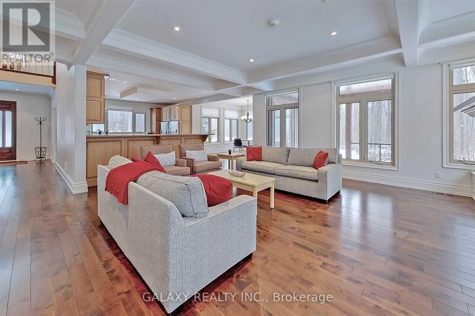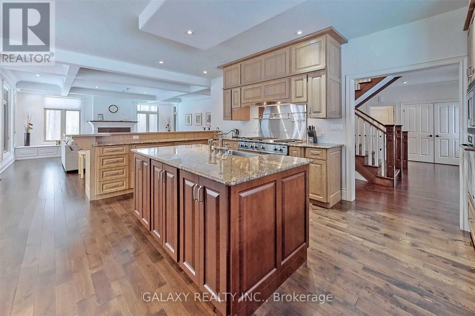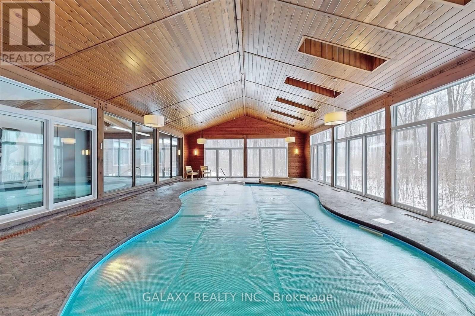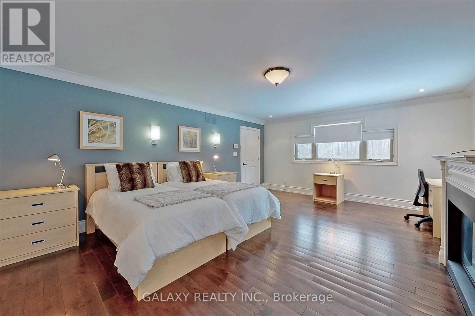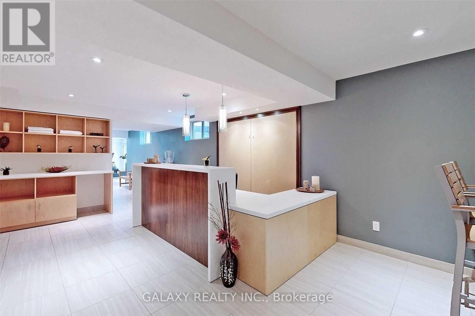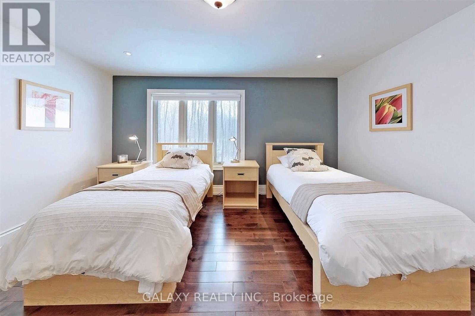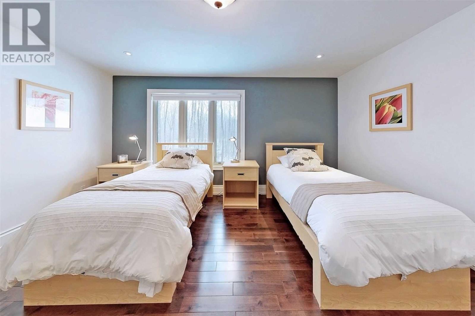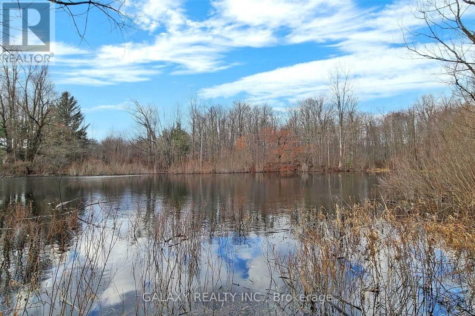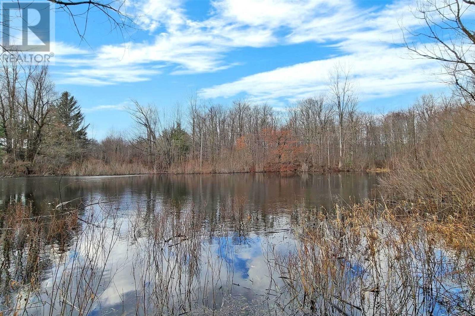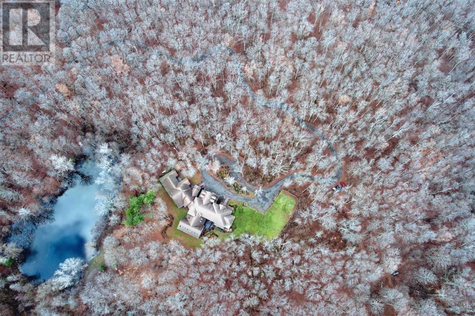7651 Milburough Line, Milton, Ontario L0P 1E0 (25462998)
7651 Milburough Line Milton, Ontario L0P 1E0
$11,899,000
This Magnificent Custom-Built Residence Sits On 43 Acres Of Land, Just Outside The Town Of Kilbride And Only 10 Minutes Away From The 401 Highway. Nestled In The Foothills Of The Niagara Escarpment, The Property Boasts Total Privacy And Stunning Views Of The Surrounding Natural Beauty. The 17000+ Square Feet Of Living Space Is Masterfully Designed, With Features Such As An Indoor Pool, Hot Tub, Skylights, And Energy-Saving Geo-Energy Source. The Interior Is Adorned With Beautiful Hardwood, Ceramic, Marble, And Porcelain Floors, And The Professionally Landscaped Grounds Include A Spring-Fed Pond And Breathtaking Gardens. The Home Also Offers Separate Guest And Master Wings, Creating A Perfect Blend Of Luxury And Practicality. In 2015, $1,200,000 Was Spent On The Renovation To Add 2 Saunas, 3 Bathrooms With Showers And 6 Rooms In The Basement. Great potential for Retreat Centre, Spa, Corporate Retreat. **** EXTRAS **** Cathedral Ceilings, Birch Flooring, French Doors, Wood Burning Fireplace And Retractable Screens, Billiards Room With A Maple Wet Bar, 11 Bedrooms, 9 Full Bathrooms, 2 Gourmet Kitchens, 6 Gas Fireplaces. The Propane Tank Is A Rental. (id:58332)
Property Details
| MLS® Number | W6023689 |
| Property Type | Single Family |
| Community Name | Campbellville |
| Features | Wooded Area, Conservation/green Belt |
| ParkingSpaceTotal | 24 |
| PoolType | Indoor Pool |
Building
| BathroomTotal | 11 |
| BedroomsAboveGround | 9 |
| BedroomsBelowGround | 2 |
| BedroomsTotal | 11 |
| Appliances | Central Vacuum |
| BasementDevelopment | Finished |
| BasementType | Full (finished) |
| ConstructionStyleAttachment | Detached |
| CoolingType | Central Air Conditioning |
| ExteriorFinish | Stone, Stucco |
| FireplacePresent | Yes |
| HeatingType | Forced Air |
| StoriesTotal | 2 |
| Type | House |
Parking
| Attached Garage |
Land
| Acreage | Yes |
| Sewer | Septic System |
| SizeTotalText | 25 - 50 Acres |
| SurfaceWater | Lake/pond |
Rooms
| Level | Type | Length | Width | Dimensions |
|---|---|---|---|---|
| Main Level | Den | 3.96 m | 3.66 m | 3.96 m x 3.66 m |
| Main Level | Games Room | 5.79 m | 5.49 m | 5.79 m x 5.49 m |
| Main Level | Media | 3.96 m | 3.66 m | 3.96 m x 3.66 m |
| Main Level | Living Room | 6.4 m | 5.33 m | 6.4 m x 5.33 m |
| Main Level | Dining Room | 6.4 m | 5.33 m | 6.4 m x 5.33 m |
| Main Level | Foyer | 3.05 m | 3.05 m | 3.05 m x 3.05 m |
| Main Level | Kitchen | 3.58 m | 6.1 m | 3.58 m x 6.1 m |
| Main Level | Sitting Room | 3.66 m | 3.96 m | 3.66 m x 3.96 m |
| Main Level | Office | 3.66 m | 3.96 m | 3.66 m x 3.96 m |
| Main Level | Family Room | 6.71 m | 6.1 m | 6.71 m x 6.1 m |
| Main Level | Solarium | 3.35 m | 3.96 m | 3.35 m x 3.96 m |
| Main Level | Primary Bedroom | 6.71 m | 6.4 m | 6.71 m x 6.4 m |
https://www.realtor.ca/real-estate/25462998/7651-milburough-line-milton-campbellville
Interested?
Contact us for more information
Michael Chen
Broker of Record

