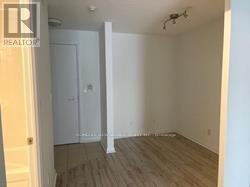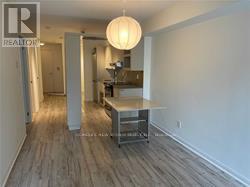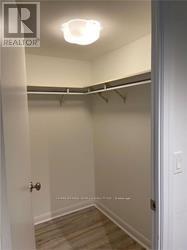752 – 111 Elizabeth Street, Toronto (Bay Street Corridor), Ontario M5G 1P7 (27370849)
752 - 111 Elizabeth Street Toronto (Bay Street Corridor), Ontario M5G 1P7
$669,000Maintenance, Heat, Common Area Maintenance, Insurance, Parking, Water
$572.01 Monthly
Maintenance, Heat, Common Area Maintenance, Insurance, Parking, Water
$572.01 MonthlySpacious east facing One Bedroom Plus Den With 2 Balconies Unit Located In The Heart Of Toronto, Right Next To City Hall, Eaton Centre, Subway, Restaurants, Ryerson, Shopping & Walking Distance To Financial & Entertainment District. Huge Roof Top Deck W/Bbq Area. 24 Hr Concierge, Indoor Pool, Gym On 1st & 3rd Floors, Party Room, Underground Visitor Parking. Tenant Pays Hydro. 99 walk score ! **** EXTRAS **** Amenities include: pool with hot tub, cardio gym, weights gym, rooftop patio with BBQ, party room, billiards room, lounge & meeting room. (id:58332)
Property Details
| MLS® Number | C9301593 |
| Property Type | Single Family |
| Community Name | Bay Street Corridor |
| CommunityFeatures | Pet Restrictions |
| Features | Balcony, In Suite Laundry |
| ParkingSpaceTotal | 1 |
Building
| BathroomTotal | 1 |
| BedroomsAboveGround | 1 |
| BedroomsBelowGround | 1 |
| BedroomsTotal | 2 |
| Appliances | Dishwasher, Dryer, Refrigerator, Stove, Washer, Window Coverings |
| CoolingType | Central Air Conditioning |
| ExteriorFinish | Concrete |
| FlooringType | Hardwood |
| HeatingFuel | Natural Gas |
| HeatingType | Forced Air |
| Type | Apartment |
Parking
| Underground |
Land
| Acreage | No |
Rooms
| Level | Type | Length | Width | Dimensions |
|---|---|---|---|---|
| Flat | Living Room | 4.9 m | 3.89 m | 4.9 m x 3.89 m |
| Flat | Dining Room | 4.9 m | 3.89 m | 4.9 m x 3.89 m |
| Flat | Kitchen | 3.3 m | 2.64 m | 3.3 m x 2.64 m |
| Flat | Bedroom | 3.2 m | 2.69 m | 3.2 m x 2.69 m |
| Flat | Den | 2.74 m | 1.96 m | 2.74 m x 1.96 m |
| Flat | Storage | 1.68 m | 1.45 m | 1.68 m x 1.45 m |
Interested?
Contact us for more information
Catherine Tan
Broker
201 Consumers Rd., Ste. 205
Toronto, Ontario M2J 4G8





























