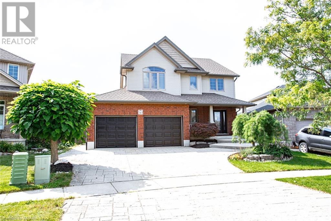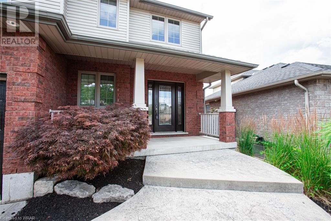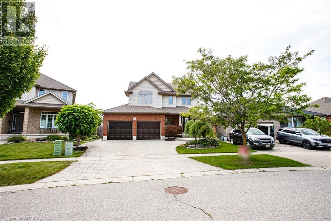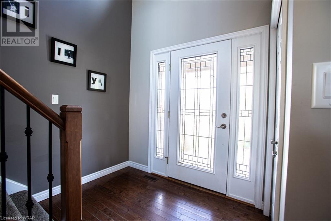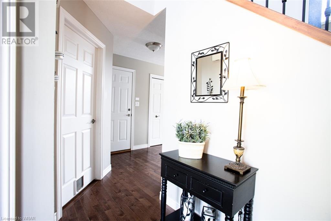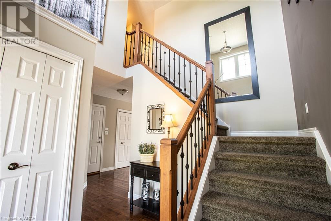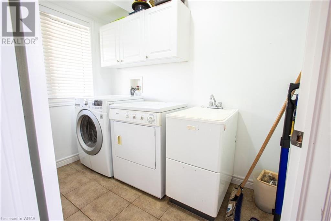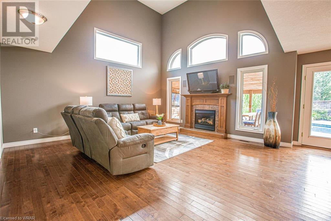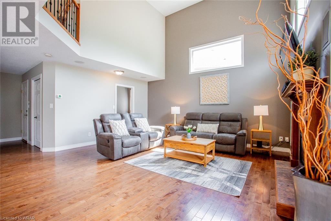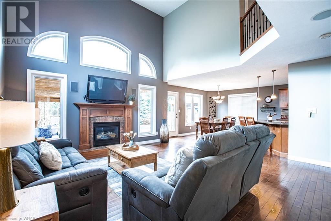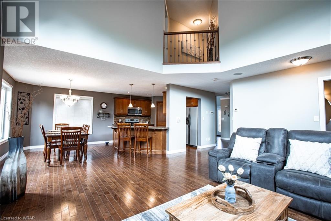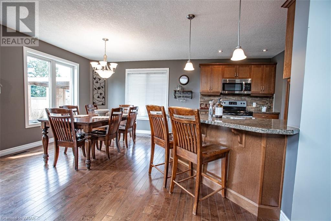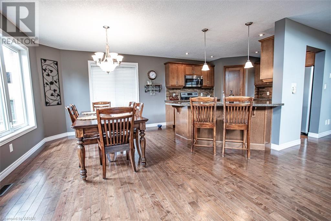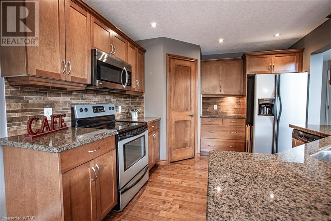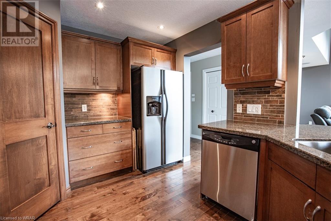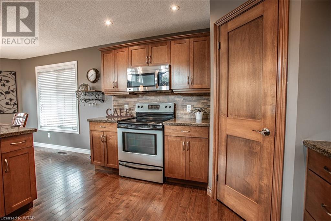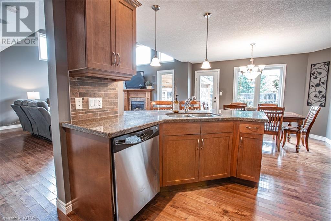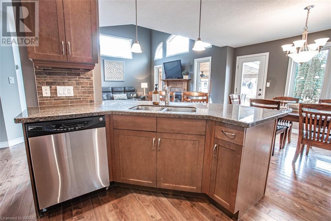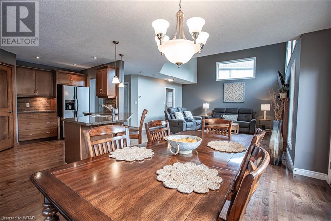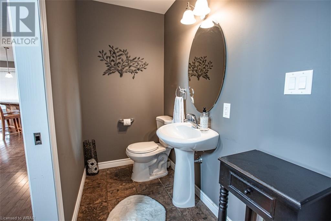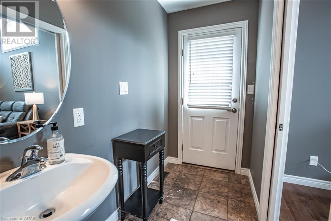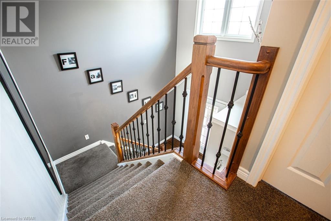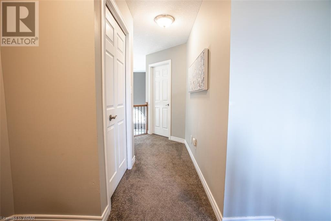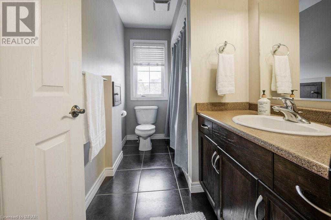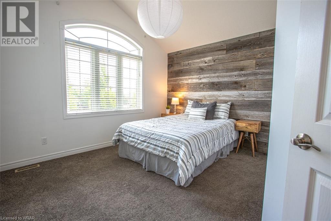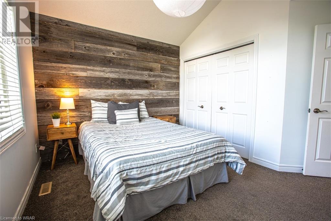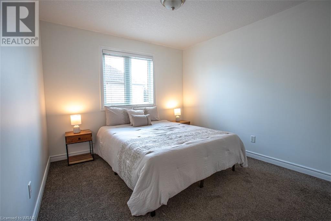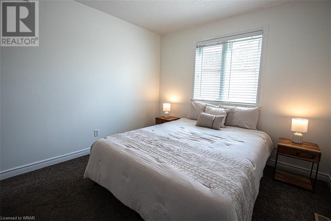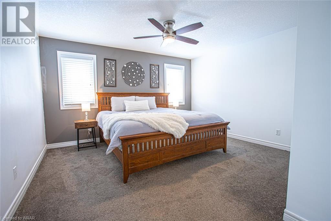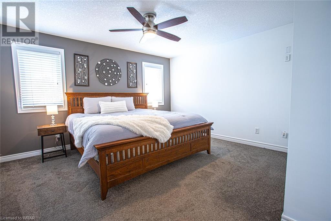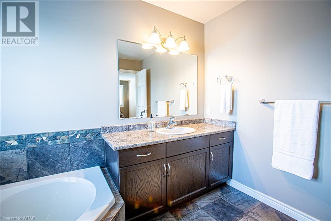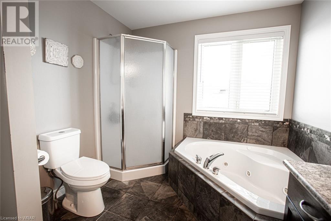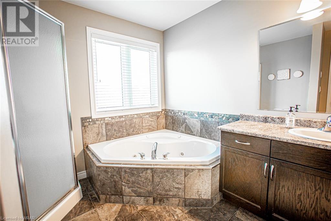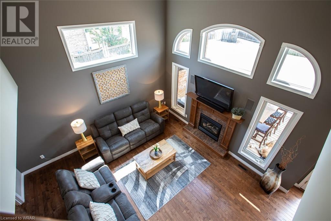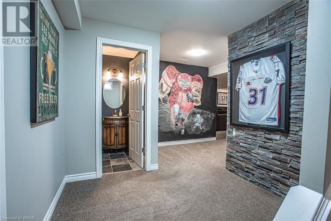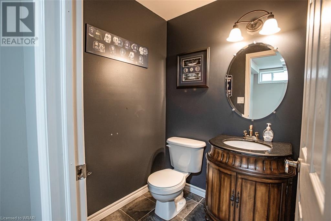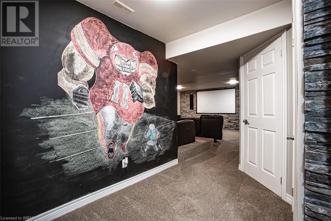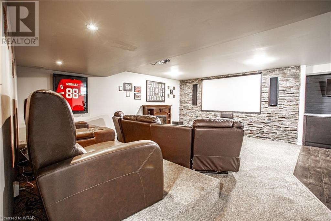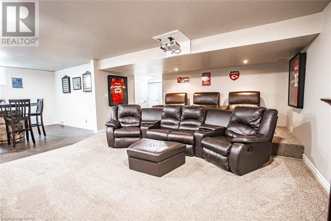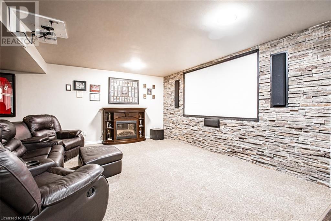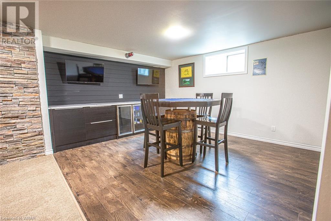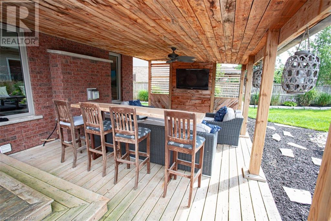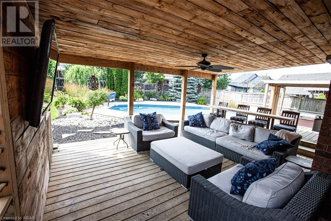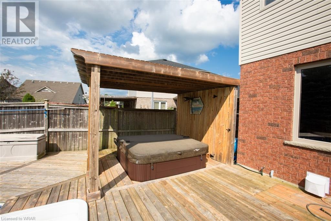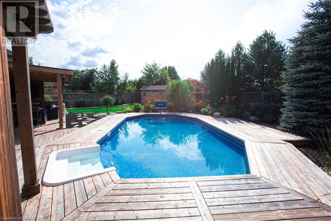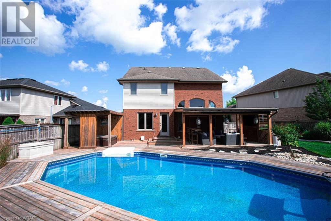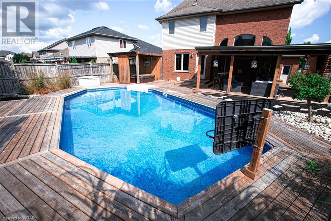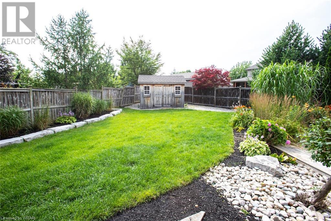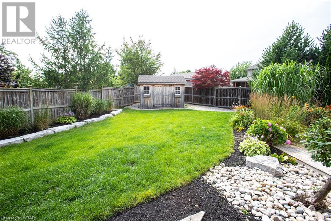743 Anzio Road, Woodstock, Ontario N4T 0B5 (27177545)
743 Anzio Road Woodstock, Ontario N4T 0B5
$935,000
Welcome to 743 Anzio Road, Woodstock – a stunning 3-bedroom, 4-bathroom home perfectly designed for family living and entertaining. Located on a family-friendly street, this property combines comfort, style, and convenience, making it an ideal choice for discerning buyers. As you step inside, you are greeted by a bright and open floor plan that seamlessly connects the living spaces. The living room features a cozy fireplace perfect for gathering with loved ones. Maple hardwood floors throughout the home add warmth and elegance, creating a cohesive and inviting atmosphere. The main floor boasts a convenient laundry room, freshly painted as well as the garage door, bedrooms, and front door, ensuring a modern and well-maintained look. The dining room, with its impressive 20-foot ceiling, offers a grand setting for family meals and entertaining guests. The heart of this home is the kitchen, designed for functionality and style. From the kitchen, you can access the expansive backyard, a true oasis for outdoor living. The big fenced yard features a pool, hot tub, and a covered deck, providing endless opportunities for relaxation and entertainment. The fully finished basement is a standout feature, offering a theatre room with surround sound for movie nights and a stylish quartz bar top, perfect for hosting friends and family. This versatile space can also serve as a game room or additional living area. Upstairs, the 3 spacious bedrooms provide ample space for rest and relaxation. The primary bedroom is a true retreat, featuring an ensuite bathroom and plenty of closet space. Each additional bedroom is well-appointed, ensuring comfort for all family members. Enjoy easy access to the dog park, downtown Woodstock, golf courses, highways, the hospital, library, parks, places of worship, playgrounds, and recreational/community centers. Top-rated schools are also nearby, making this an ideal location for families with children. (id:58332)
Property Details
| MLS® Number | 40620767 |
| Property Type | Single Family |
| Neigbourhood | Lansdowne Meadow |
| AmenitiesNearBy | Golf Nearby, Hospital, Park, Place Of Worship, Playground, Schools |
| CommunicationType | High Speed Internet |
| CommunityFeatures | Community Centre |
| ParkingSpaceTotal | 4 |
| Structure | Shed |
Building
| BathroomTotal | 4 |
| BedroomsAboveGround | 3 |
| BedroomsTotal | 3 |
| Appliances | Dishwasher, Dryer, Refrigerator, Stove, Water Softener, Washer, Microwave Built-in, Window Coverings, Garage Door Opener, Hot Tub |
| ArchitecturalStyle | 2 Level |
| BasementDevelopment | Finished |
| BasementType | Full (finished) |
| ConstructedDate | 1997 |
| ConstructionStyleAttachment | Detached |
| CoolingType | Central Air Conditioning |
| ExteriorFinish | Brick, Concrete, Vinyl Siding, Shingles |
| FireplaceFuel | Electric |
| FireplacePresent | Yes |
| FireplaceTotal | 2 |
| FireplaceType | Other - See Remarks |
| HalfBathTotal | 2 |
| HeatingFuel | Natural Gas |
| HeatingType | Forced Air |
| StoriesTotal | 2 |
| SizeInterior | 2828 Sqft |
| Type | House |
| UtilityWater | Municipal Water |
Parking
| Attached Garage |
Land
| AccessType | Highway Access, Highway Nearby |
| Acreage | No |
| LandAmenities | Golf Nearby, Hospital, Park, Place Of Worship, Playground, Schools |
| Sewer | Municipal Sewage System |
| SizeDepth | 143 Ft |
| SizeFrontage | 43 Ft |
| SizeIrregular | 0.188 |
| SizeTotal | 0.188 Ac|under 1/2 Acre |
| SizeTotalText | 0.188 Ac|under 1/2 Acre |
| ZoningDescription | R1 |
Rooms
| Level | Type | Length | Width | Dimensions |
|---|---|---|---|---|
| Second Level | 4pc Bathroom | 8'9'' x 10'4'' | ||
| Second Level | Primary Bedroom | 14'8'' x 14'0'' | ||
| Second Level | Bedroom | 10'5'' x 12'8'' | ||
| Second Level | Bedroom | 12'6'' x 12'6'' | ||
| Second Level | 4pc Bathroom | 9'6'' x 5'9'' | ||
| Basement | Recreation Room | 19'9'' x 17'4'' | ||
| Basement | Other | 14'11'' x 12'7'' | ||
| Basement | Utility Room | 7'6'' x 10'9'' | ||
| Basement | 2pc Bathroom | 5'5'' x 5'0'' | ||
| Basement | Cold Room | 5'4'' x 16'0'' | ||
| Main Level | 2pc Bathroom | 4'3'' x 10'1'' | ||
| Main Level | Living Room | 16'11'' x 17'10'' | ||
| Main Level | Dining Room | 9'8'' x 13'2'' | ||
| Main Level | Kitchen | 13'2'' x 11'0'' | ||
| Main Level | Laundry Room | 8'10'' x 5'10'' | ||
| Main Level | Foyer | Measurements not available |
Utilities
| Cable | Available |
| Electricity | Available |
| Natural Gas | Available |
https://www.realtor.ca/real-estate/27177545/743-anzio-road-woodstock
Interested?
Contact us for more information
Leslie Monroe
Salesperson
33-620 Davenport Rd
Waterloo, Ontario N2V 2C2
Jason O'keefe
Salesperson
33b - 620 Davenport Rd.
Waterloo, Ontario N2V 2C2

