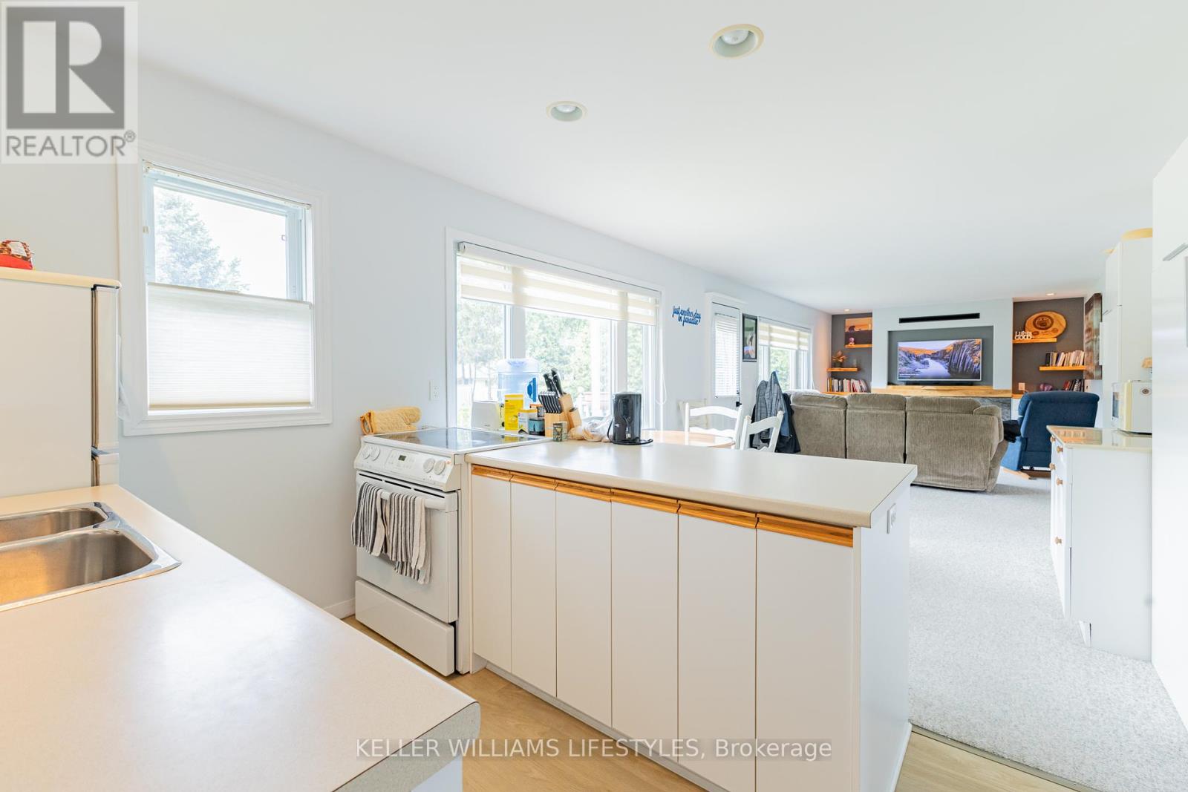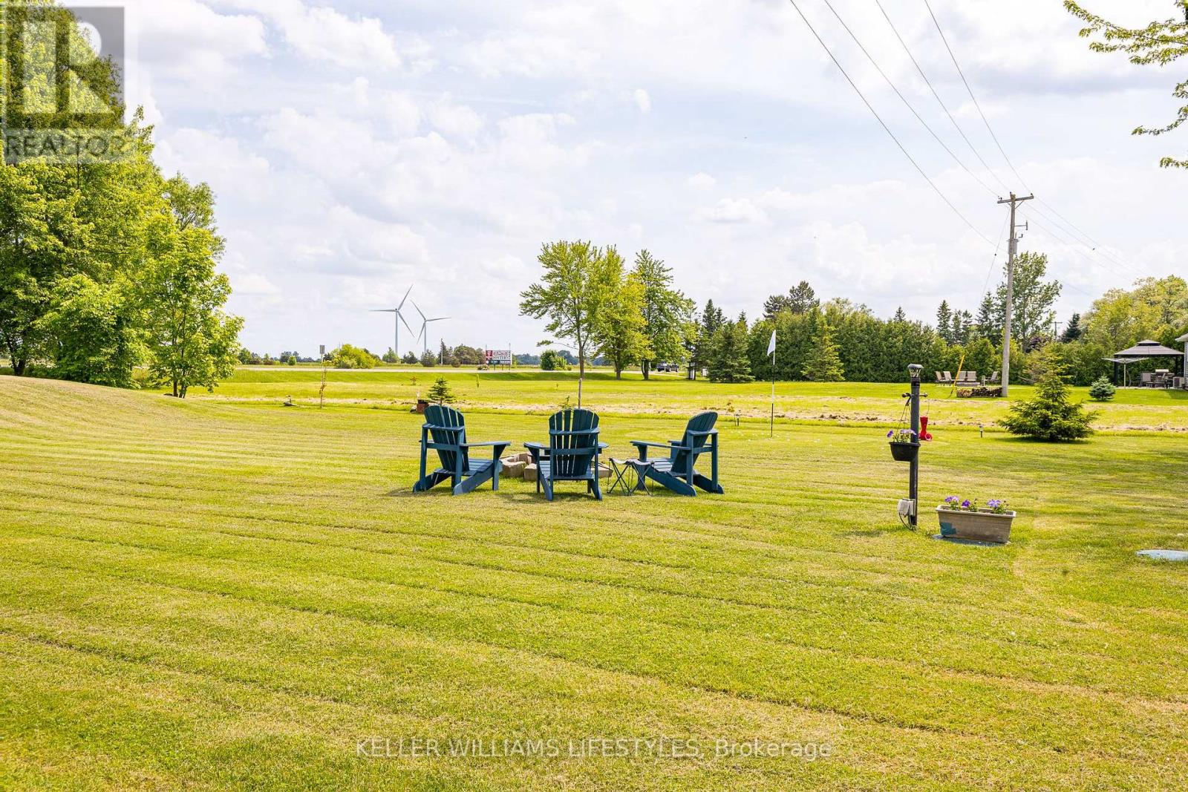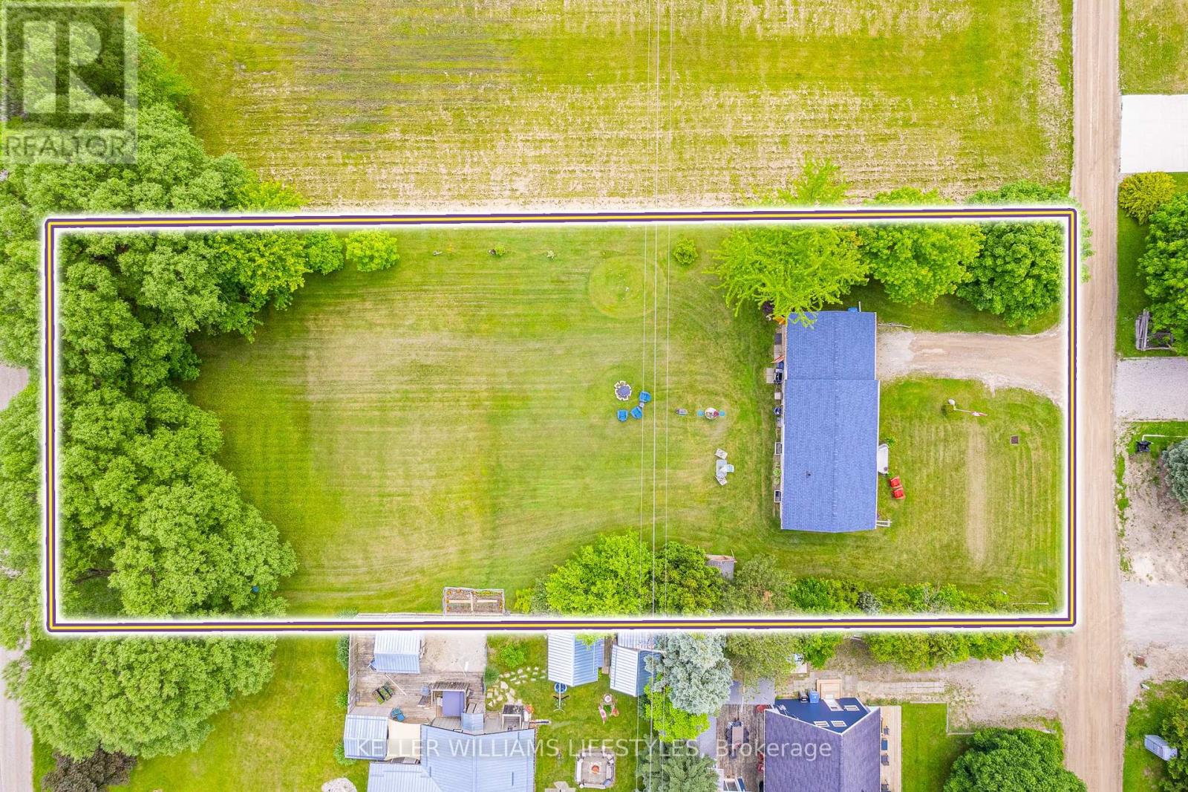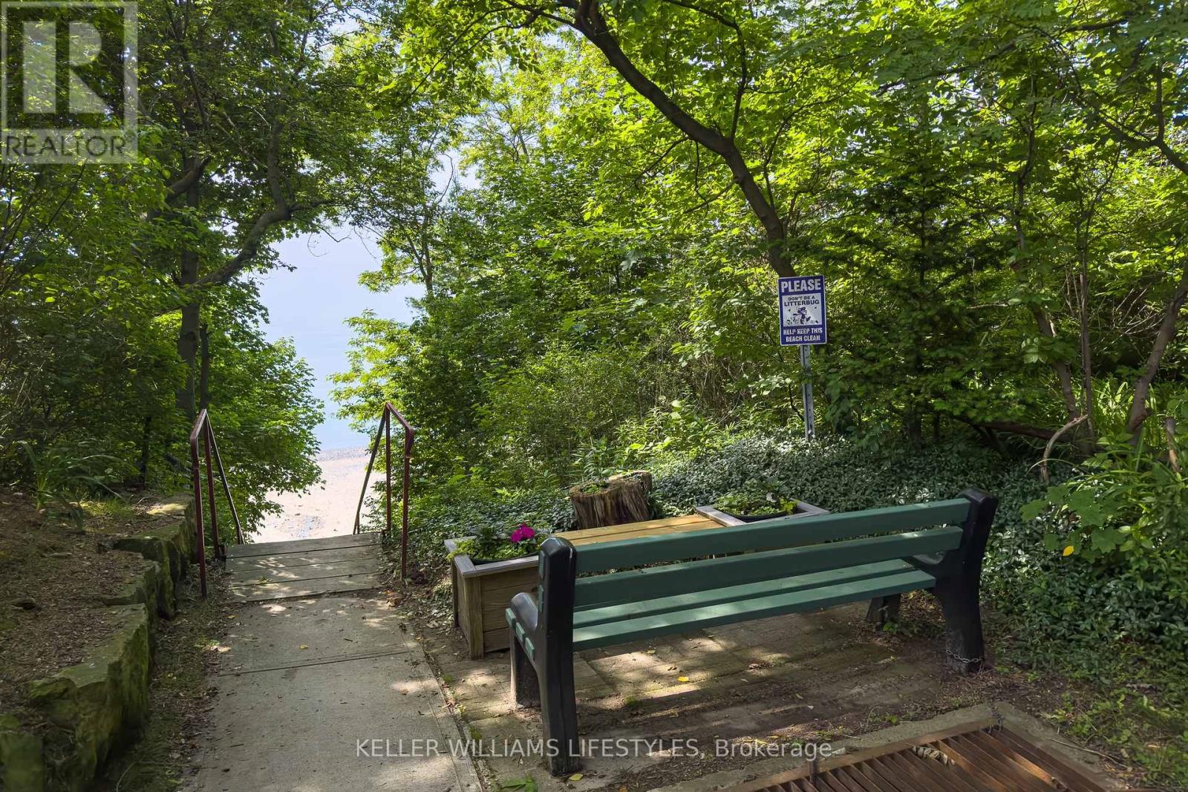71224 Sandra Street, Bluewater, Ontario N0M 1N0 (27031701)
71224 Sandra Street Bluewater, Ontario N0M 1N0
$729,999
Welcome to 71224 Sandra Street, a charming coastal retreat offering the perfect blend of comfort and style. This raised bungalow is situated on a spacious lot measuring 100x200 ft, with beach access just steps from your front door, leading to the best beach along the coast. The home features a new foundation and septic system installed in 2008, ensuring worry-free living.The exterior is beautifully landscaped and surrounded by mature trees, providing a serene and picturesque setting. Inside, you'll find a 3-bedroom home with the option for a 4th bedroom if needed. The property boasts modern amenities including a new roof and furnace, central air conditioning, gas, and electric fireplaces. The fully finished basement offers additional living space, and the home comes fully furnished, making it move-in ready. Other highlights include a breezeway/man cave, fire pit, live edge floating shelves in the living room, and marble countertops in the bathroom. Don't miss this opportunity to own a piece of coastal paradise in a great community neighbourhood. Schedule a showing today and experience the beauty and tranquility of 71224 Sandra Street. (id:58332)
Property Details
| MLS® Number | X8433770 |
| Property Type | Single Family |
| AmenitiesNearBy | Beach, Park, Hospital |
| Features | Cul-de-sac, Wooded Area, Flat Site, Sump Pump |
| ParkingSpaceTotal | 5 |
| Structure | Patio(s), Porch, Deck, Shed |
Building
| BathroomTotal | 1 |
| BedroomsAboveGround | 2 |
| BedroomsBelowGround | 1 |
| BedroomsTotal | 3 |
| Amenities | Fireplace(s) |
| Appliances | Water Heater |
| ArchitecturalStyle | Raised Bungalow |
| BasementDevelopment | Finished |
| BasementType | Full (finished) |
| ConstructionStyleAttachment | Detached |
| CoolingType | Central Air Conditioning |
| ExteriorFinish | Wood |
| FireProtection | Smoke Detectors |
| FireplacePresent | Yes |
| FoundationType | Poured Concrete |
| HeatingFuel | Natural Gas |
| HeatingType | Forced Air |
| StoriesTotal | 1 |
| Type | House |
| UtilityWater | Municipal Water |
Parking
| Attached Garage |
Land
| Acreage | No |
| LandAmenities | Beach, Park, Hospital |
| LandscapeFeatures | Landscaped |
| Sewer | Septic System |
| SizeDepth | 218 Ft |
| SizeFrontage | 99 Ft |
| SizeIrregular | 99.6 X 218.5 Ft |
| SizeTotalText | 99.6 X 218.5 Ft|1/2 - 1.99 Acres |
| SurfaceWater | Lake/pond |
| ZoningDescription | Rc1 |
Rooms
| Level | Type | Length | Width | Dimensions |
|---|---|---|---|---|
| Lower Level | Other | 3.73 m | 2.64 m | 3.73 m x 2.64 m |
| Lower Level | Utility Room | 4.62 m | 1.85 m | 4.62 m x 1.85 m |
| Lower Level | Bedroom 3 | 3.71 m | 2.72 m | 3.71 m x 2.72 m |
| Lower Level | Family Room | 4.98 m | 5.49 m | 4.98 m x 5.49 m |
| Main Level | Bedroom | 3.48 m | 2.39 m | 3.48 m x 2.39 m |
| Main Level | Living Room | 3.58 m | 6.07 m | 3.58 m x 6.07 m |
| Main Level | Dining Room | 2.92 m | 3.43 m | 2.92 m x 3.43 m |
| Main Level | Kitchen | 2.41 m | 3.43 m | 2.41 m x 3.43 m |
| Main Level | Bedroom 2 | 2.64 m | 2.29 m | 2.64 m x 2.29 m |
| Main Level | Bathroom | 2.39 m | 2.82 m | 2.39 m x 2.82 m |
| Main Level | Recreational, Games Room | 5.16 m | 5.66 m | 5.16 m x 5.66 m |
https://www.realtor.ca/real-estate/27031701/71224-sandra-street-bluewater
Interested?
Contact us for more information
Brian Chalmers
Salesperson
Unit D - 19 Main Street North
Bayfield, Ontario N0M 1G0









































