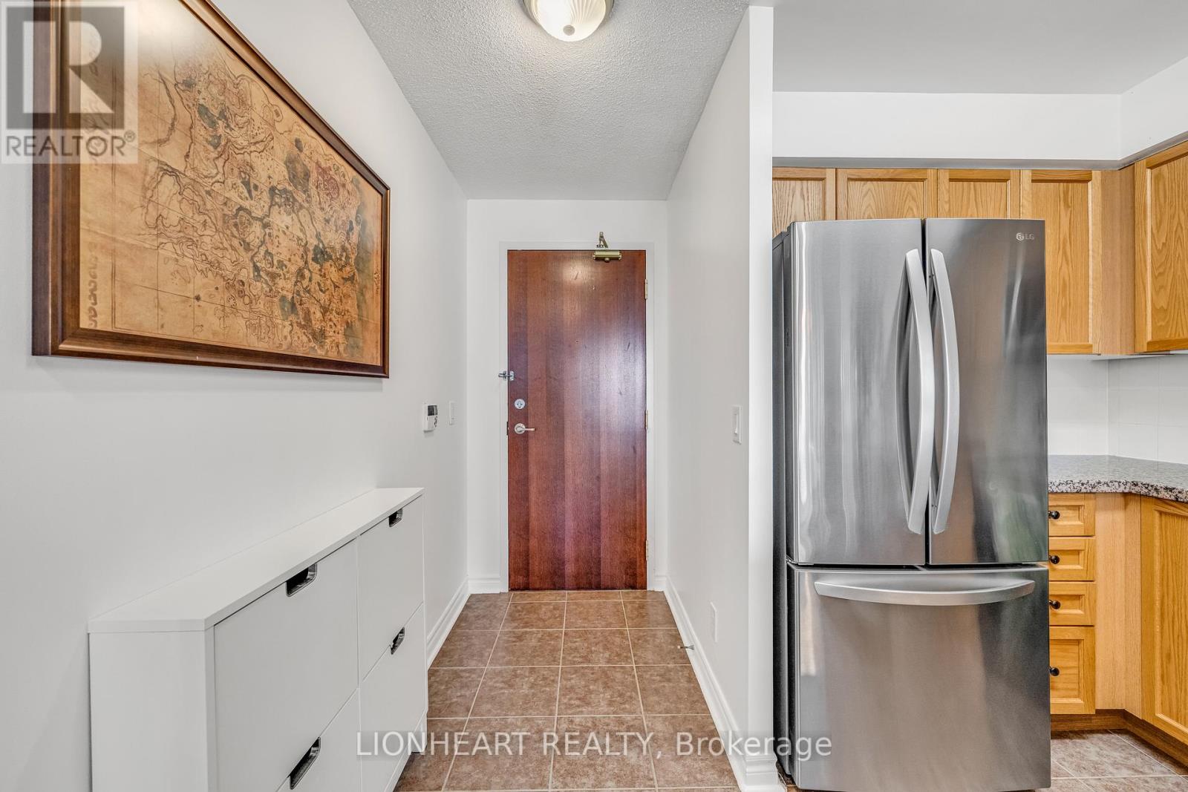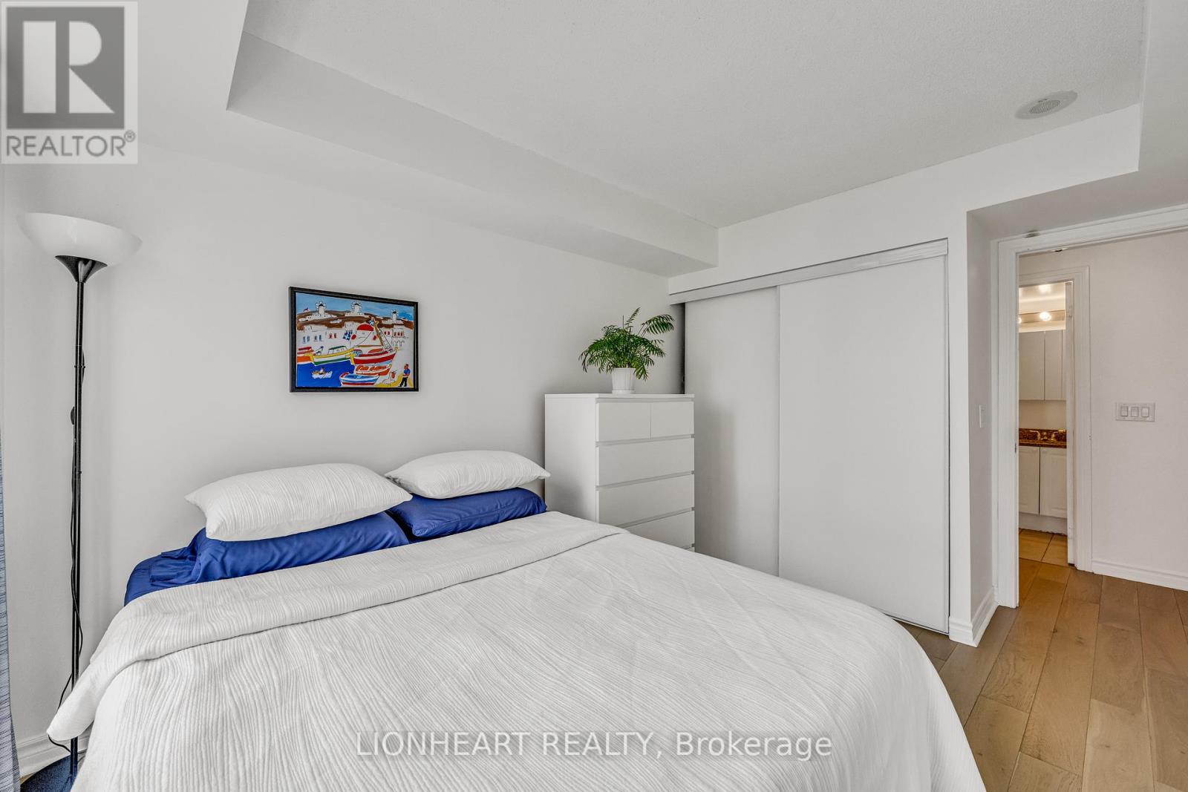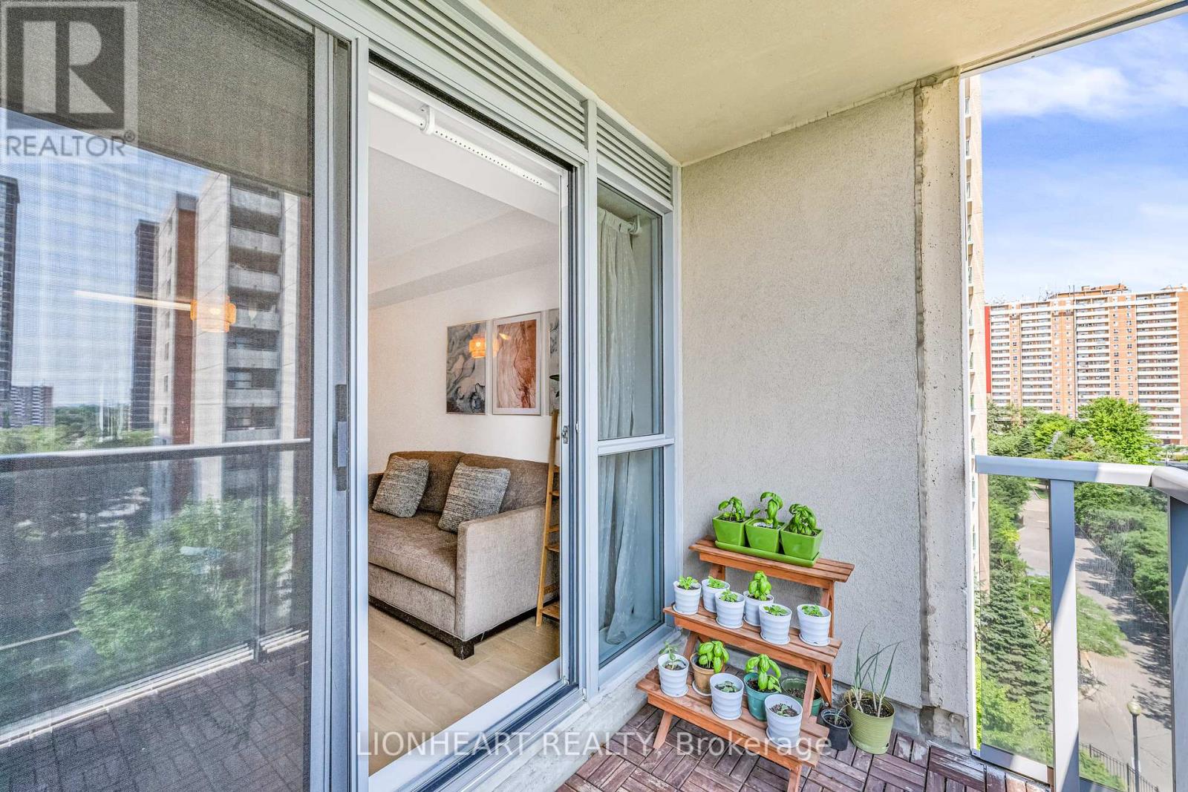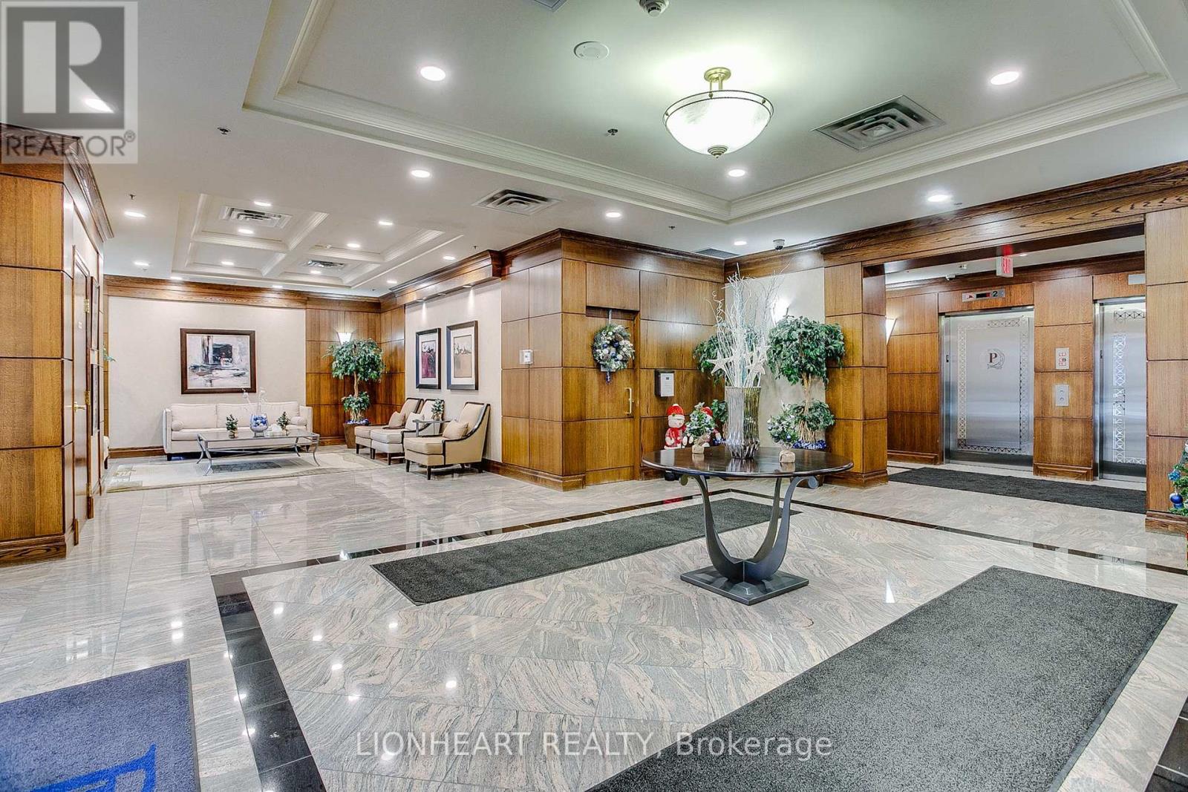709 – 5 Michael Power Place, Toronto W08, Ontario M9A 0A3 (27178510)
709 - 5 Michael Power Place Toronto W08, Ontario M9A 0A3
$509,000Maintenance, Heat, Water, Common Area Maintenance, Insurance, Parking
$577.77 Monthly
Maintenance, Heat, Water, Common Area Maintenance, Insurance, Parking
$577.77 MonthlyWelcome To This Serene 1 Bedroom, 1 Bathroom, with Parking & Locker Located in the Trendy Islington-City Centre West. This Ideal Location Is Just Steps Away From The Subway & Go Station. This Light-filled airy unit is 577 Sq Ft With Beautiful Morning Sunshine To Enjoy Your Coffees. Large Windows, Balcony with Sliding Doors. Open Concept Kitchen, Combined With Dining/Living Room. Newer Stainless Steel Appliances & Newer Floors 2019, Ensuite Laundry. Washroom w/ Bathtub, New Community Center Is Under Construction, w/ State of Art Facilities, A 5 Min Walk From the Condo. **** EXTRAS **** SS. Appliances; French Door Fridge, Glass Cook Top & Oven 2 w/ Microwave w/ Exhuast Fan Hood, Dishwasher 2019 Stacked Front Load Washer and Dryer 2019& (id:58332)
Property Details
| MLS® Number | W9041352 |
| Property Type | Single Family |
| Neigbourhood | Islington Village |
| Community Name | Islington-City Centre West |
| AmenitiesNearBy | Park, Place Of Worship, Public Transit |
| CommunityFeatures | Pet Restrictions |
| Features | Balcony |
| ParkingSpaceTotal | 1 |
Building
| BathroomTotal | 1 |
| BedroomsAboveGround | 1 |
| BedroomsTotal | 1 |
| Amenities | Security/concierge, Exercise Centre, Party Room, Visitor Parking, Storage - Locker |
| CoolingType | Central Air Conditioning |
| ExteriorFinish | Brick, Concrete |
| FireProtection | Security System |
| FlooringType | Laminate, Ceramic |
| HeatingFuel | Natural Gas |
| HeatingType | Forced Air |
| Type | Apartment |
Parking
| Underground |
Land
| Acreage | No |
| LandAmenities | Park, Place Of Worship, Public Transit |
Rooms
| Level | Type | Length | Width | Dimensions |
|---|---|---|---|---|
| Flat | Living Room | 4.51 m | 3.17 m | 4.51 m x 3.17 m |
| Flat | Dining Room | 4.51 m | 3.17 m | 4.51 m x 3.17 m |
| Flat | Kitchen | 2.29 m | 2.62 m | 2.29 m x 2.62 m |
| Flat | Primary Bedroom | 3.41 m | 2.96 m | 3.41 m x 2.96 m |
Interested?
Contact us for more information
Ingrid Hart
Broker
1 Sparks Avenue Unit 11
Toronto, Ontario M2H 2W1





























