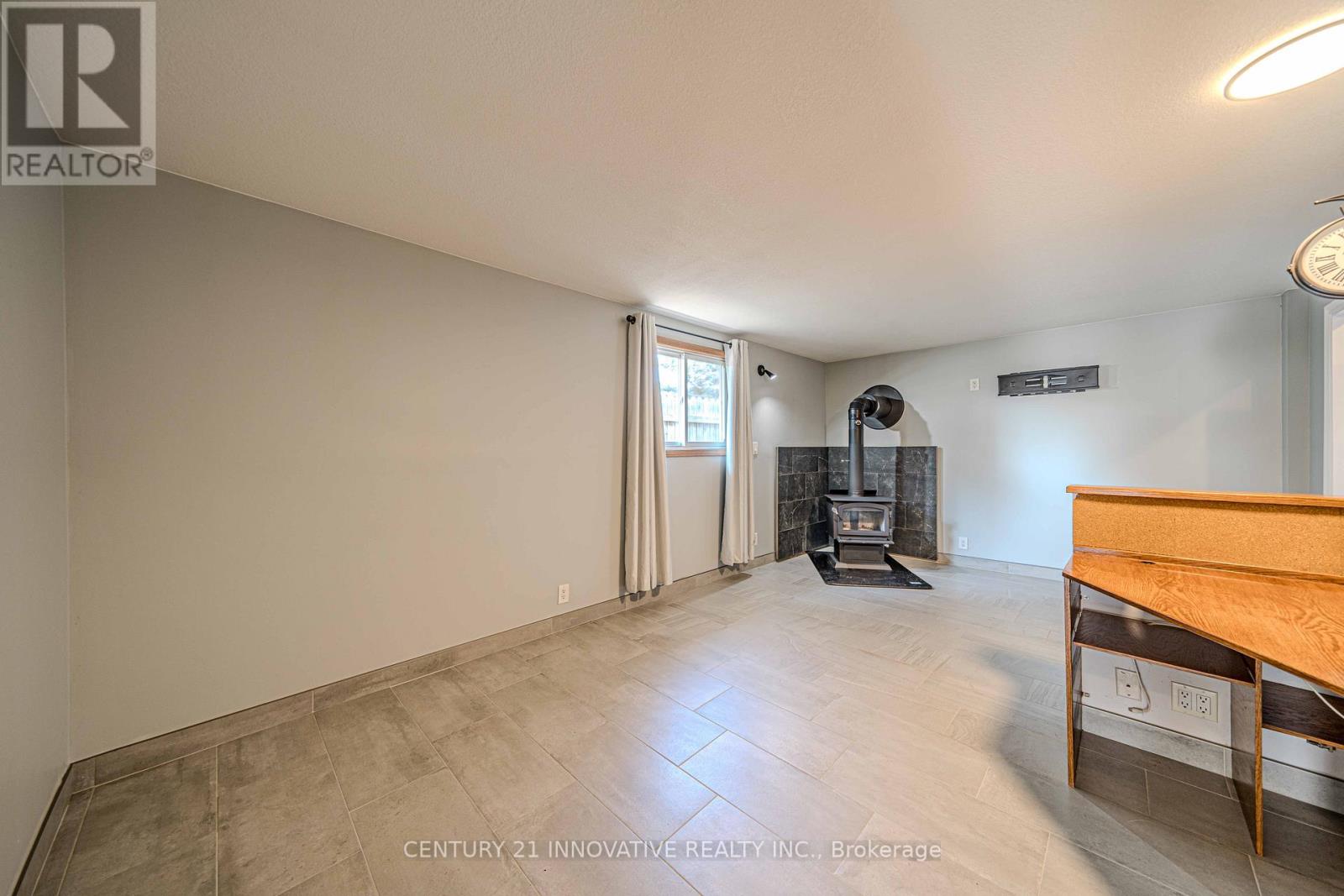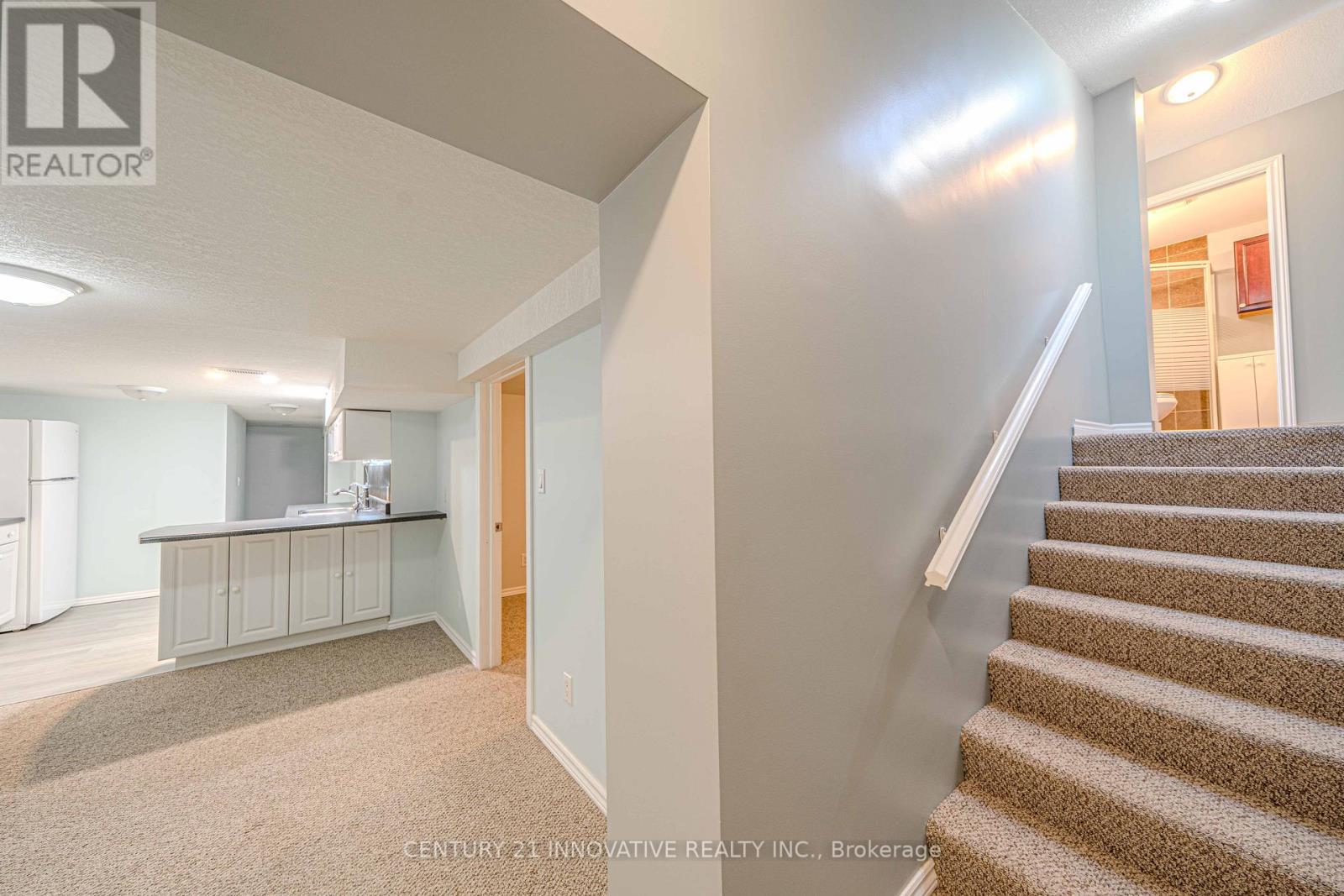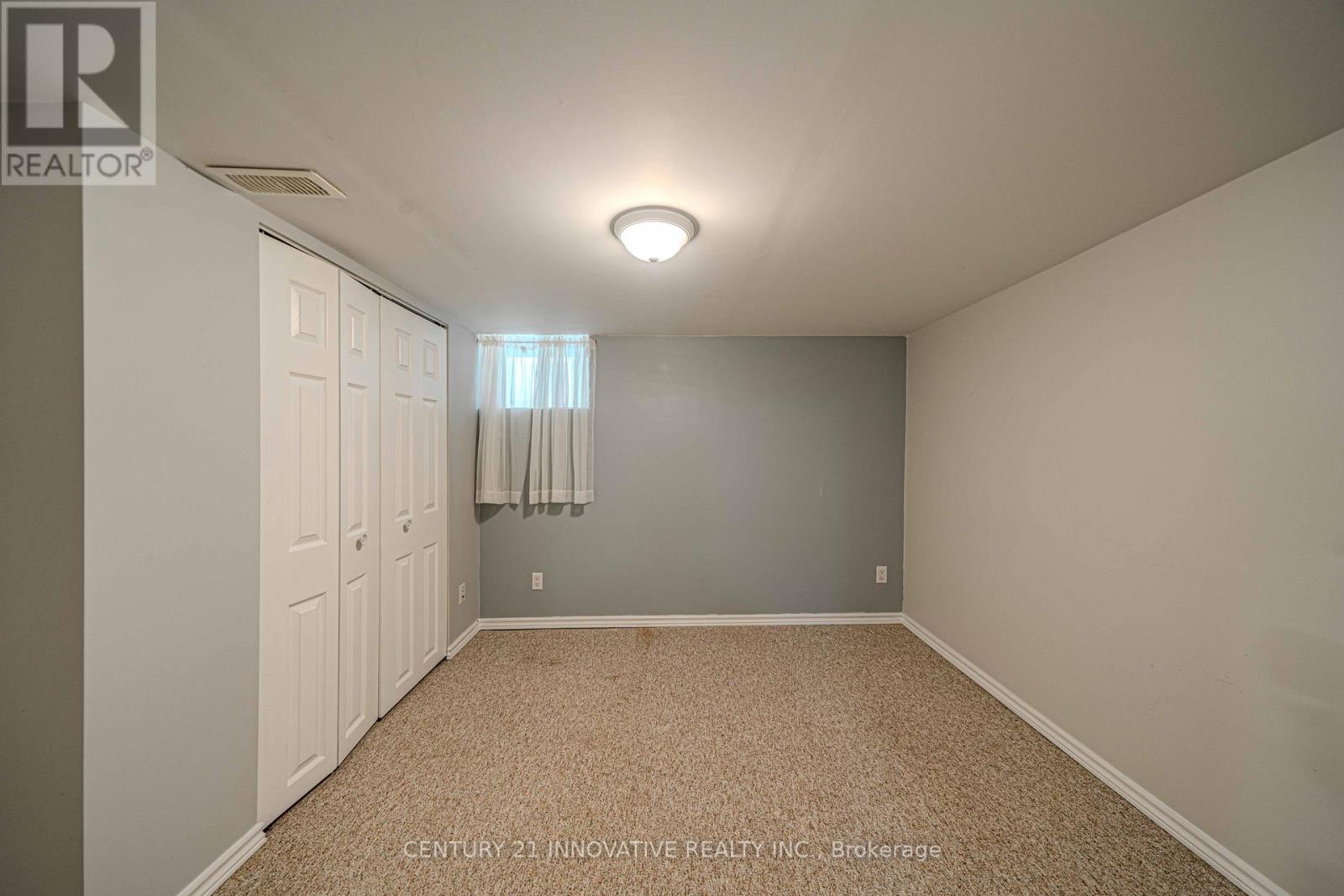70 St Clair Avenue, Kitchener, Ontario N2M 3Z4 (27515749)
70 St Clair Avenue Kitchener, Ontario N2M 3Z4
$2,700 Monthly
Charming Bungalow for Rent in Kitchener! Welcome to this gorgeous 3 bedroom, 2bathroom bungalow located at 70 St Clair in the heart of Kitchener. 2 bedrooms, living area, and den on main floor. Lower level includes bedroom 3, kitchen and dining area. This charming home offers a perfect blend of comfort and style, featuring spacious bedrooms, well-appointed bathrooms, and an inviting living space. Spacious private backyard and a beautiful large deck.Located in a prime area, this bungalow is just minutes away from the hospital, schools, groceries, and other essential amenities. Its also a short drive to both the University of Waterloo and Laurier University, making it ideal for anyone looking for convenience and ease of access to the citys top attractions and educational institutions. Dont miss the opportunity to make this beautiful bungalow your next home! **** EXTRAS **** Fridge, stove top, oven, dishwasher, washer, dryer, elfs. Tenant responsible for 60% of utilities (id:58332)
Property Details
| MLS® Number | X9386640 |
| Property Type | Single Family |
| AmenitiesNearBy | Hospital, Park, Public Transit, Schools |
| Features | Carpet Free |
| ParkingSpaceTotal | 2 |
Building
| BathroomTotal | 2 |
| BedroomsAboveGround | 3 |
| BedroomsTotal | 3 |
| ArchitecturalStyle | Bungalow |
| ConstructionStyleAttachment | Detached |
| CoolingType | Central Air Conditioning |
| ExteriorFinish | Vinyl Siding |
| FireplacePresent | Yes |
| FlooringType | Laminate, Carpeted |
| FoundationType | Concrete |
| HeatingFuel | Natural Gas |
| HeatingType | Forced Air |
| StoriesTotal | 1 |
| Type | House |
| UtilityWater | Municipal Water |
Land
| Acreage | No |
| FenceType | Fenced Yard |
| LandAmenities | Hospital, Park, Public Transit, Schools |
| Sewer | Sanitary Sewer |
Rooms
| Level | Type | Length | Width | Dimensions |
|---|---|---|---|---|
| Lower Level | Bedroom 3 | 2.75 m | 2.79 m | 2.75 m x 2.79 m |
| Lower Level | Kitchen | 2.56 m | 2 m | 2.56 m x 2 m |
| Lower Level | Dining Room | 2.56 m | 2.3 m | 2.56 m x 2.3 m |
| Ground Level | Living Room | 5 m | 3 m | 5 m x 3 m |
| Ground Level | Primary Bedroom | 3 m | 3.2 m | 3 m x 3.2 m |
| Ground Level | Bedroom 2 | 3.5 m | 2.75 m | 3.5 m x 2.75 m |
| Ground Level | Den | 1.75 m | 1.9 m | 1.75 m x 1.9 m |
https://www.realtor.ca/real-estate/27515749/70-st-clair-avenue-kitchener
Interested?
Contact us for more information
Ahsan Raza
Salesperson
2855 Markham Rd #300
Toronto, Ontario M1X 0C3






























