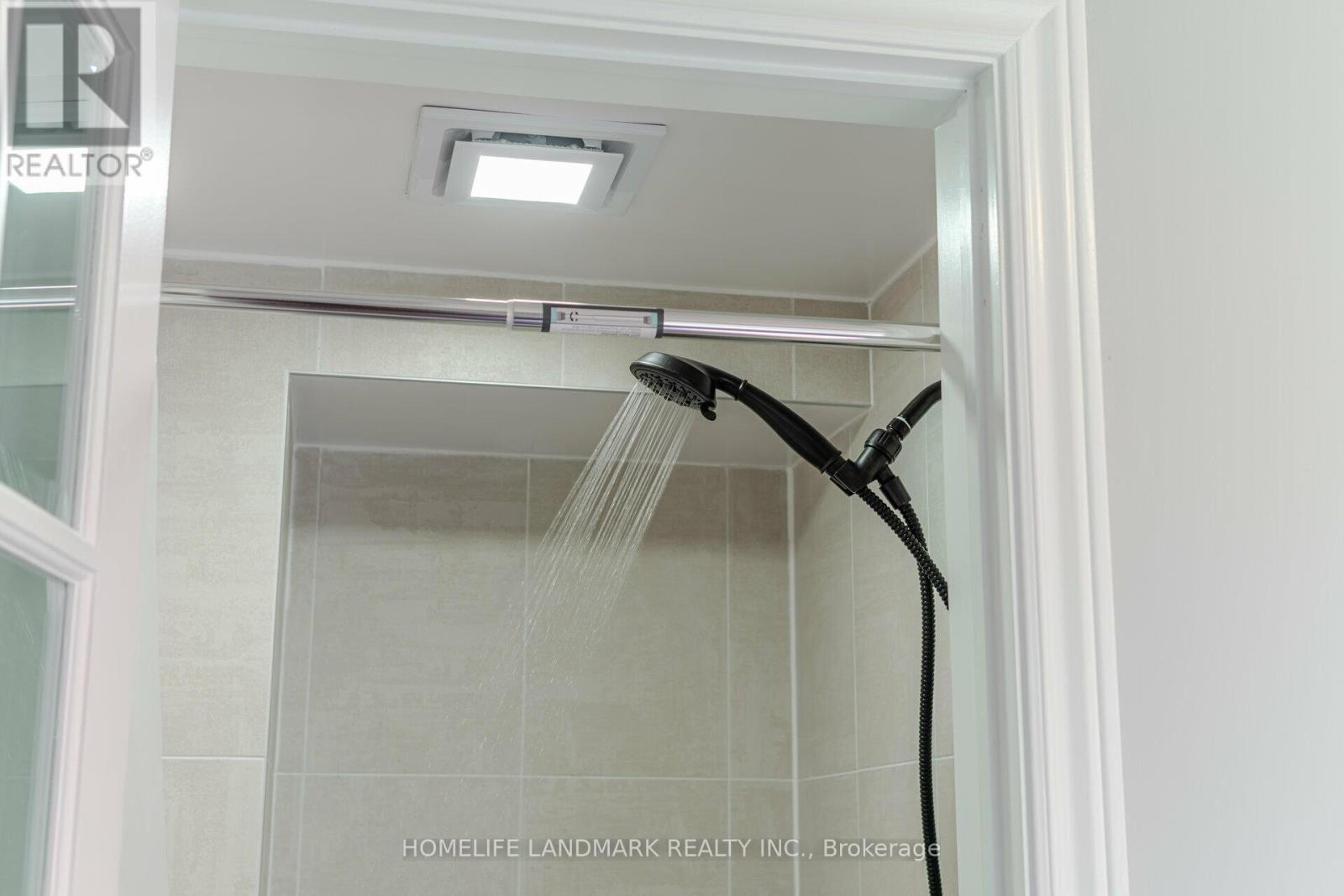7 Rockbrook Trail, Brampton (Northwest Brampton), Ontario L7A 4H8 (27375831)
7 Rockbrook Trail Brampton (Northwest Brampton), Ontario L7A 4H8
$949,900
Welcome to 7 Rockbrook Trail. Located in northwest Brampton and close to parks, grocery, and Mount Pleasant GO. This meticulously kept freehold townhome features 3+1 bedrooms, hardwood flooring throughout, granite kitchen countertop with lots of counter space, stainless steel appliances, and potlights throughout. An open concept layout is great for entertaining. The lower level is finished with one bedroom, 2pc bathroom, a kitchenette in the hallway, and separate entrance for your potential in-laws. Your fully fenced backyard allows for your kids and pets to roam free. This townhome is a short 6 mins drive to the GO station and 7 mins to Cassie Campbell Rec Centre. **** EXTRAS **** None. (id:58332)
Property Details
| MLS® Number | W9303499 |
| Property Type | Single Family |
| Community Name | Northwest Brampton |
| Features | In-law Suite |
| ParkingSpaceTotal | 2 |
Building
| BathroomTotal | 4 |
| BedroomsAboveGround | 3 |
| BedroomsBelowGround | 1 |
| BedroomsTotal | 4 |
| Appliances | Cooktop, Dishwasher, Dryer, Garage Door Opener, Oven, Range, Refrigerator, Stove, Washer |
| BasementDevelopment | Finished |
| BasementFeatures | Separate Entrance |
| BasementType | N/a (finished) |
| ConstructionStyleAttachment | Attached |
| CoolingType | Central Air Conditioning |
| ExteriorFinish | Brick, Stone |
| FlooringType | Hardwood, Laminate |
| FoundationType | Concrete |
| HalfBathTotal | 2 |
| HeatingFuel | Natural Gas |
| HeatingType | Forced Air |
| StoriesTotal | 3 |
| Type | Row / Townhouse |
| UtilityWater | Municipal Water |
Parking
| Garage |
Land
| Acreage | No |
| Sewer | Sanitary Sewer |
| SizeDepth | 77 Ft ,1 In |
| SizeFrontage | 18 Ft |
| SizeIrregular | 18.04 X 77.1 Ft |
| SizeTotalText | 18.04 X 77.1 Ft |
Rooms
| Level | Type | Length | Width | Dimensions |
|---|---|---|---|---|
| Lower Level | Bedroom 4 | Measurements not available | ||
| Main Level | Kitchen | Measurements not available | ||
| Main Level | Dining Room | Measurements not available | ||
| Main Level | Great Room | Measurements not available | ||
| Upper Level | Primary Bedroom | Measurements not available | ||
| Upper Level | Bedroom 2 | Measurements not available | ||
| Upper Level | Bedroom 3 | Measurements not available |
Interested?
Contact us for more information
Eric Dimal
Salesperson
4711 Yonge St 10th Flr, 106430
Toronto, Ontario M2N 6K8



















